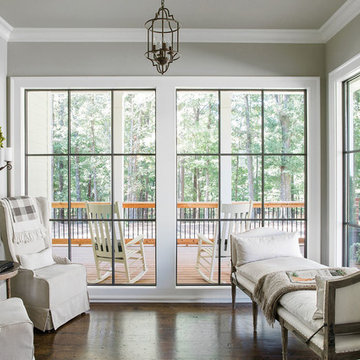Conservatory with Laminate Floors and Carpet Ideas and Designs
Refine by:
Budget
Sort by:Popular Today
81 - 100 of 1,056 photos
Item 1 of 3
The home owner's favorite spot in the home- an expansive view of the lake and golf course out back worked best for the home owner's favorite chair. the wicker maintain consistency of style and is light enough to easily move to appreciate new views.
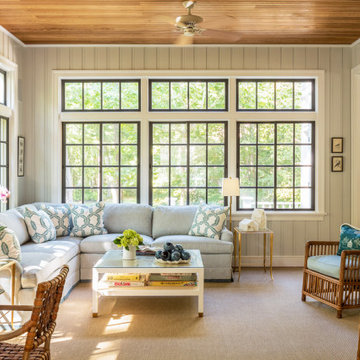
This is an example of a medium sized coastal conservatory in Portland Maine with carpet, no fireplace, a standard ceiling and beige floors.
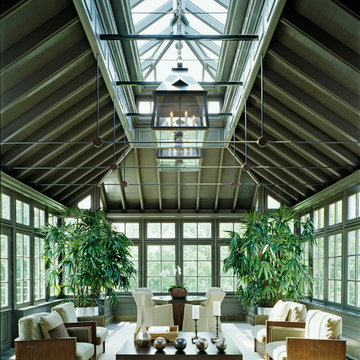
Overlooking the rear garden and wetland beyond stands the conservatory, which sits as a distinct glass object on a stone base- its transparency evokes a large and limitless space within.
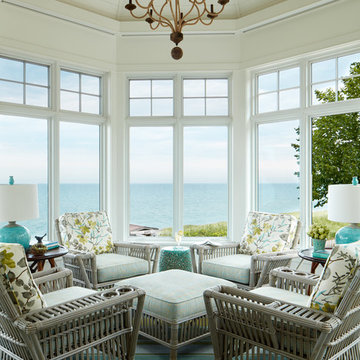
This is an example of a medium sized coastal conservatory in Chicago with carpet, no fireplace, a standard ceiling and multi-coloured floors.
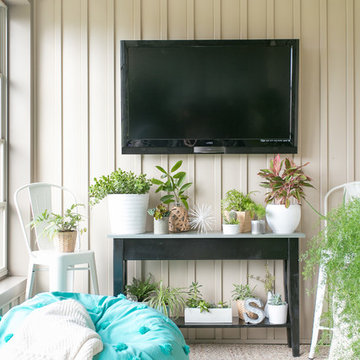
12Stones Photography
This is an example of a small coastal conservatory in Cleveland with laminate floors.
This is an example of a small coastal conservatory in Cleveland with laminate floors.
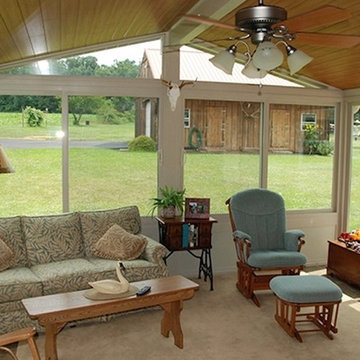
Inspiration for a medium sized classic conservatory in Philadelphia with carpet, no fireplace and a standard ceiling.
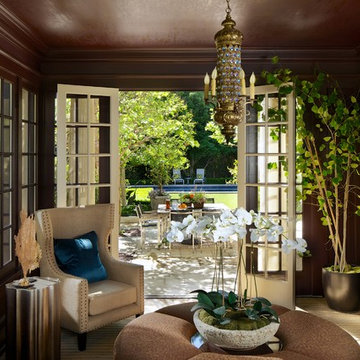
Sun Room
Photography by MPKelley.com
This is an example of a small classic conservatory in Los Angeles with a standard ceiling, carpet, no fireplace and brown floors.
This is an example of a small classic conservatory in Los Angeles with a standard ceiling, carpet, no fireplace and brown floors.
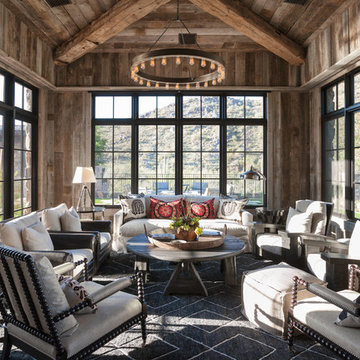
Photo of a medium sized rustic conservatory in Phoenix with carpet, no fireplace and a standard ceiling.
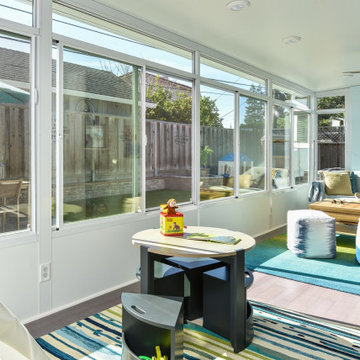
The mission: turn an unused back patio into a space where mom and dad and kids can all play and enjoy being together. Dad is an avid video gamer, mom and dad love to play board games with friends and family, and the kids love to draw and play.
After the patio received a new enclosure and ceiling with recessed LED lights, my solution was to divide this long space into two zones, one for adults and one for kids, but unified with a sky blue and soothing green color palette and coordinating rugs.
To the right we have a comfortable sofa with poufs gathered around a specialty cocktail table that turns into a gaming table featuring a recessed well which corrals boards, game pieces, and dice (and a handy grooved lip for propping up game cards), and also has a hidden pop-up monitor that connects to game consoles or streams films/television.
I designed a shelving system to wrap around the back of a brick fireplace that includes narrow upper shelving to store board games, and plenty of other spots for fun things like working robotic models of R2D2 and BB8!
Over in the kids’ zone, a handy storage system with blue doors, a modular play table in a dark blue grey, and a sweet little tee pee lined with fur throws for playing, hiding, or napping gives this half of the room an organized way for kids to express themselves. Magnetic art holders on the wall display an ever-changing gallery of finger paintings and school crafts.
This back patio is now a fun room sunroom where the whole family can play!
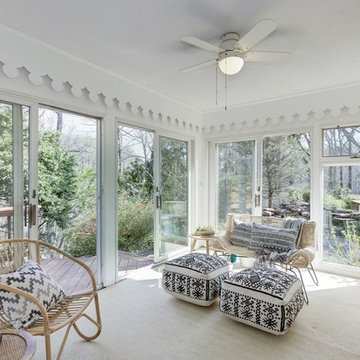
Medium sized contemporary conservatory in DC Metro with carpet, no fireplace, a standard ceiling and beige floors.
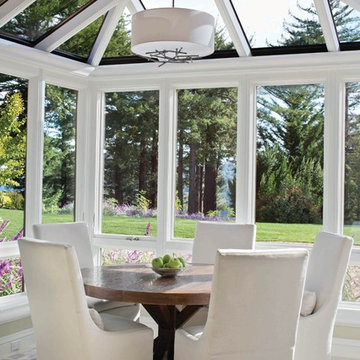
Design ideas for a medium sized classic conservatory in San Francisco with a glass ceiling and carpet.
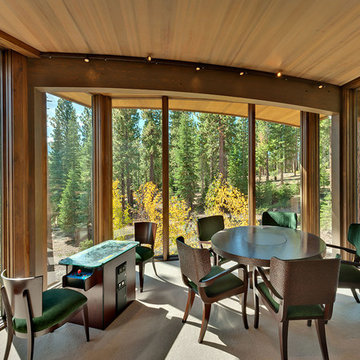
Design build AV System: Savant control system, Lutron Homeworks lighting and shading system. Ruckus Wireless access points. Surgex power protection. In-wall iPads control points. Remote cameras. Climate control: temperature and humidity.
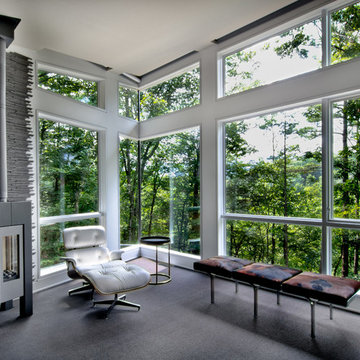
Photography by Nathan Webb, AIA
Large contemporary conservatory in DC Metro with carpet, a wood burning stove, a metal fireplace surround and a standard ceiling.
Large contemporary conservatory in DC Metro with carpet, a wood burning stove, a metal fireplace surround and a standard ceiling.
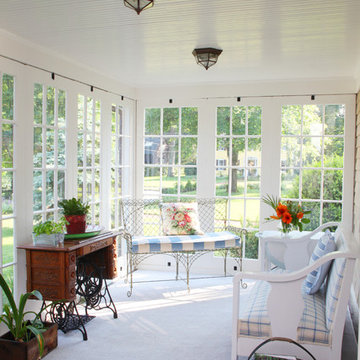
Frank Shirley Architects
Photo of a medium sized rural conservatory in Boston with carpet, no fireplace, a standard ceiling and grey floors.
Photo of a medium sized rural conservatory in Boston with carpet, no fireplace, a standard ceiling and grey floors.
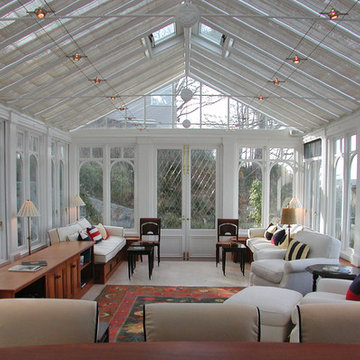
The sitting room was designed to feel like you're sitting on the deck of a boat with uninterrupted views of the water
Large coastal conservatory in Boston with carpet and no fireplace.
Large coastal conservatory in Boston with carpet and no fireplace.
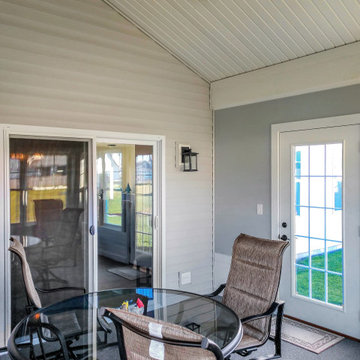
Traditional screen room remodel
Design ideas for a large traditional conservatory in Chicago with carpet, no fireplace, a standard ceiling and grey floors.
Design ideas for a large traditional conservatory in Chicago with carpet, no fireplace, a standard ceiling and grey floors.
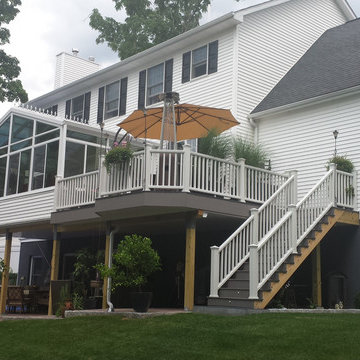
Inspiration for a medium sized conservatory in New York with laminate floors, no fireplace, a glass ceiling and brown floors.
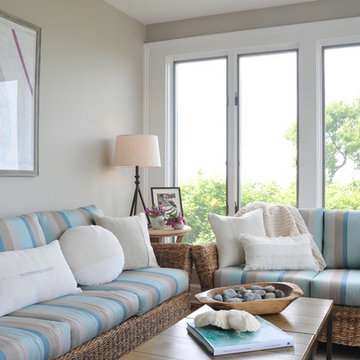
Design ideas for a small coastal conservatory in Boston with carpet, no fireplace, a standard ceiling and grey floors.
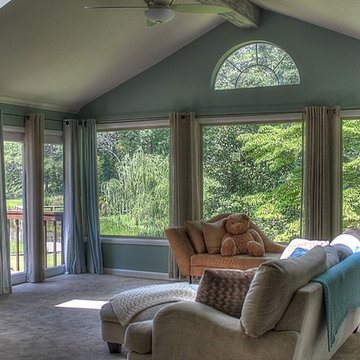
The windows in this room covered almost every existing wall to this room. I added an exposed wood beam and painted it to make it look like old barn wood. The exposed beam added a natural element to the room that made the outside come in. There are also skylights in the room to add in even more light.
Photo Credit: Kimberly Schneider
Conservatory with Laminate Floors and Carpet Ideas and Designs
5
