Conservatory with Light Hardwood Flooring and All Types of Fireplace Ideas and Designs
Refine by:
Budget
Sort by:Popular Today
101 - 120 of 296 photos
Item 1 of 3
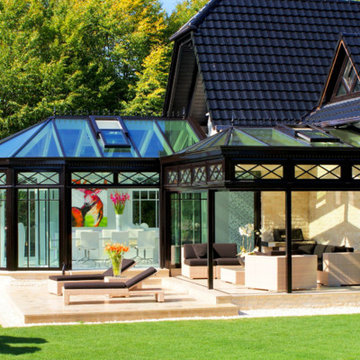
Dieser beeindrucke Wintergarten im viktorianischen Stil mit angeschlossenem Sommergarten wurde als Wohnraumerweiterung konzipiert und umgesetzt. Er sollte das Haus elegant zum großen Garten hin öffnen. Dies ist auch vor allem durch den Sommergarten gelungen, dessen schiebbaren Ganzglaselemente eine fast komplette Öffnung erlauben. Der Clou bei diesem Wintergarten ist der Kontrast zwischen klassischer Außenansicht und einem topmodernen Interieur-Design, das in einem edlen Weiß gehalten wurde. So lässt sich ganzjährig der Garten in vollen Zügen genießen, besonders auch abends dank stimmungsvollen Dreamlights in der Dachkonstruktion.
Gerne verwirklichen wir auch Ihren Traum von einem viktorianischen Wintergarten. Mehr Infos dazu finden Sie auf unserer Webseite www.krenzer.de. Sie können uns gerne telefonisch unter der 0049 6681 96360 oder via E-Mail an mail@krenzer.de erreichen. Wir würden uns freuen, von Ihnen zu hören. Auf unserer Webseite (www.krenzer.de) können Sie sich auch gerne einen kostenlosen Katalog bestellen.
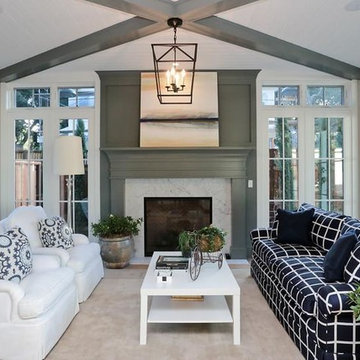
The inspiration for this room was the glassed in sunrooms you often find back east. This room has floor to ceiling glass on 3 sides to make it an inviting room even during winter.

This is an example of a large classic conservatory in Atlanta with light hardwood flooring, a standard fireplace, a stone fireplace surround, a standard ceiling and grey floors.
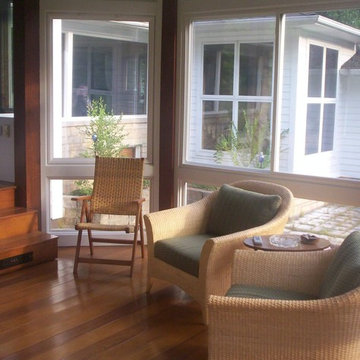
Inspiration for a large traditional conservatory in Cleveland with light hardwood flooring, a standard fireplace and a standard ceiling.
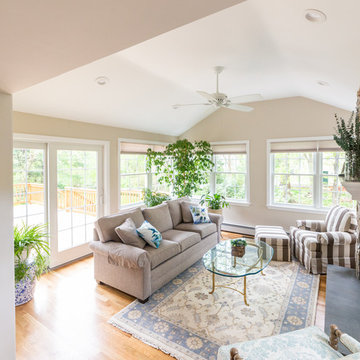
Sunroom addition with covered patio below
Design ideas for a medium sized contemporary conservatory in Providence with light hardwood flooring, a standard fireplace, a stone fireplace surround, a standard ceiling and beige floors.
Design ideas for a medium sized contemporary conservatory in Providence with light hardwood flooring, a standard fireplace, a stone fireplace surround, a standard ceiling and beige floors.
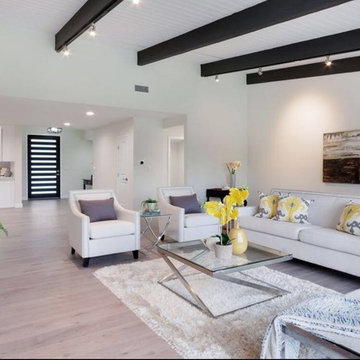
Inspiration for a large contemporary conservatory in Other with light hardwood flooring, a standard fireplace, a tiled fireplace surround, a standard ceiling and beige floors.
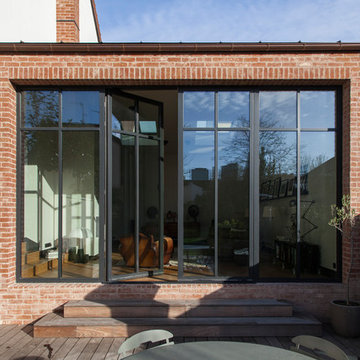
Rénovation et décoration d’une maison de 250 m2 pour une famille d’esthètes
Les points forts :
- Fluidité de la circulation malgré la création d'espaces de vie distincts
- Harmonie entre les objets personnels et les matériaux de qualité
- Perspectives créées à tous les coins de la maison
Crédit photo © Bertrand Fompeyrine
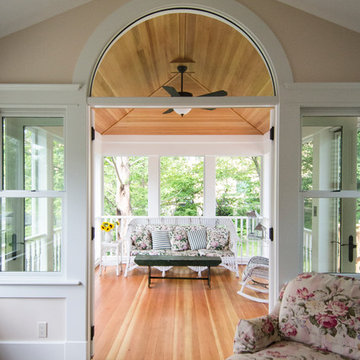
Screened-in porch addition by Meadowlark features Palladian window and Douglas fir flooring and ceiling trim
Photo of a medium sized victorian conservatory in Detroit with light hardwood flooring, a standard fireplace, a tiled fireplace surround and a standard ceiling.
Photo of a medium sized victorian conservatory in Detroit with light hardwood flooring, a standard fireplace, a tiled fireplace surround and a standard ceiling.
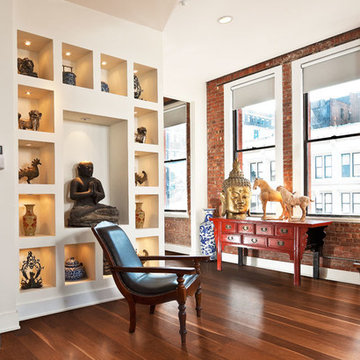
Color:World-Oak-Coriander
Photo of a medium sized world-inspired conservatory in Chicago with light hardwood flooring, a standard fireplace and a plastered fireplace surround.
Photo of a medium sized world-inspired conservatory in Chicago with light hardwood flooring, a standard fireplace and a plastered fireplace surround.
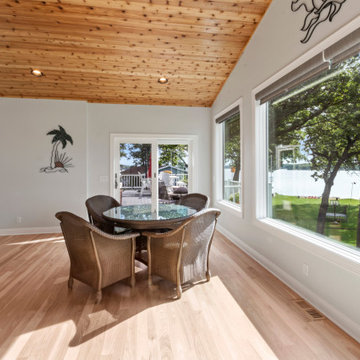
This 2 story addition on Delavan Lake looks like it’s always been a part of the original house, which is always our goal. The lower-level of the addition is home to both a resistance pool and hot tub surrounded by ThermoFloor heating under tile. Large (78″ x 96″) aluminum clad windows were installed on both levels to allow for breathtaking views of Delavan Lake. The main level of the addition has hickory hardwood flooring and is the perfect spot to sit and enjoy coffee in the mornings.
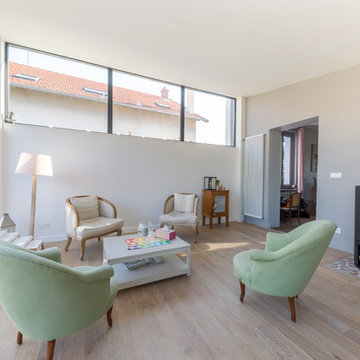
Nous avons construit une extension en ossature bois en utilisant la terrasse existante, et ajouté une nouvelle terrasse sur le jardin.
De la démolition, du terrassement et de la maçonnerie ont été nécessaires pour transformer la terrasse existante de cette maison familiale en une extension lumineuse et spacieuse, comprenant à présent un salon et une salle à manger.
La cave existante quant à elle était très humide, elle a été drainée et aménagée.
Cette maison sur les hauteurs du 5ème arrondissement de Lyon gagne ainsi une nouvelle pièce de 30m² lumineuse et agréable à vivre, et un joli look moderne avec son toit papillon réalisé sur une charpente sur-mesure.
Photos de Pierre Coussié
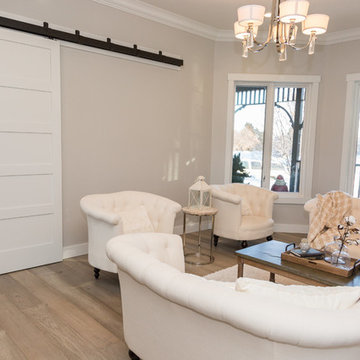
Hardwood Flooring, Trim, Windows, Lighting and Custom Barn Door purchased and installed by Bridget's Room.
Large traditional conservatory in Other with light hardwood flooring, a standard fireplace, a tiled fireplace surround and beige floors.
Large traditional conservatory in Other with light hardwood flooring, a standard fireplace, a tiled fireplace surround and beige floors.
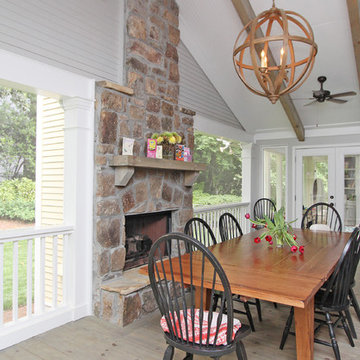
Large traditional conservatory in Atlanta with light hardwood flooring, a standard fireplace, a stone fireplace surround, a standard ceiling and grey floors.
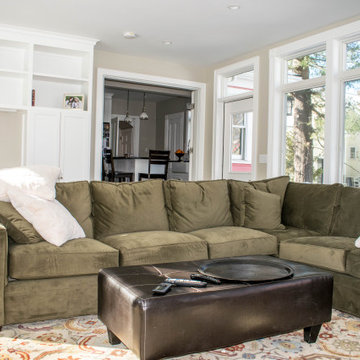
Photo of a medium sized classic conservatory in Boston with light hardwood flooring, a standard fireplace, a stone fireplace surround, a standard ceiling and brown floors.
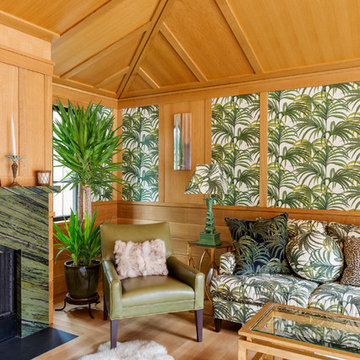
Photography by Greg Premru
Photo of a medium sized world-inspired conservatory in Boston with light hardwood flooring, a standard fireplace, a stone fireplace surround and a standard ceiling.
Photo of a medium sized world-inspired conservatory in Boston with light hardwood flooring, a standard fireplace, a stone fireplace surround and a standard ceiling.
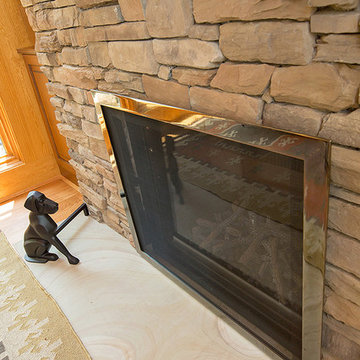
This is an example of a large rustic conservatory in Cincinnati with light hardwood flooring, a standard fireplace, a stone fireplace surround and brown floors.
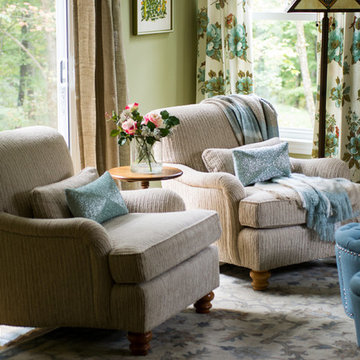
The fireside reading area
This is an example of a large traditional conservatory in Columbus with light hardwood flooring, a standard fireplace, a stone fireplace surround and a standard ceiling.
This is an example of a large traditional conservatory in Columbus with light hardwood flooring, a standard fireplace, a stone fireplace surround and a standard ceiling.
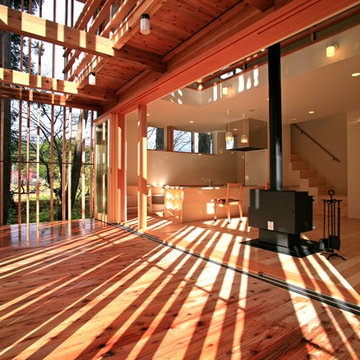
This is an example of a world-inspired conservatory in Other with light hardwood flooring, a wood burning stove and beige floors.
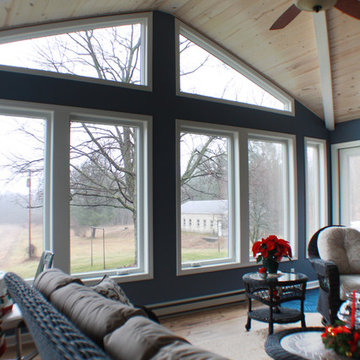
Photo of a medium sized classic conservatory in Grand Rapids with light hardwood flooring, a standard fireplace and a standard ceiling.
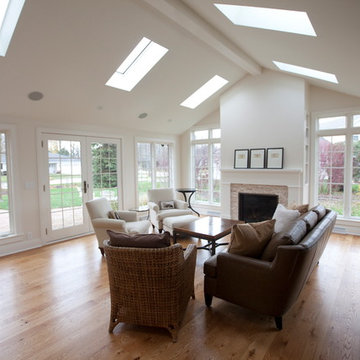
This is an example of a large conservatory in Other with light hardwood flooring, a standard fireplace, a skylight and a stone fireplace surround.
Conservatory with Light Hardwood Flooring and All Types of Fireplace Ideas and Designs
6