Conservatory with Light Hardwood Flooring and Beige Floors Ideas and Designs
Refine by:
Budget
Sort by:Popular Today
81 - 100 of 461 photos
Item 1 of 3
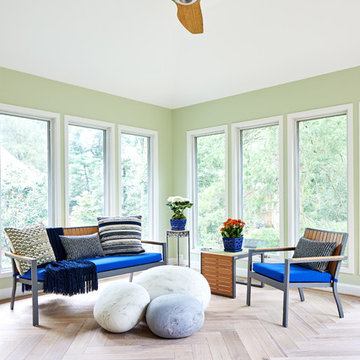
Stacey Zarin-Goldberg
This is an example of a medium sized contemporary conservatory in DC Metro with light hardwood flooring, a standard ceiling and beige floors.
This is an example of a medium sized contemporary conservatory in DC Metro with light hardwood flooring, a standard ceiling and beige floors.
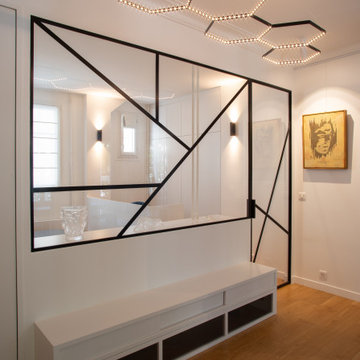
This is an example of a medium sized contemporary conservatory in Paris with light hardwood flooring, no fireplace, a standard ceiling and beige floors.
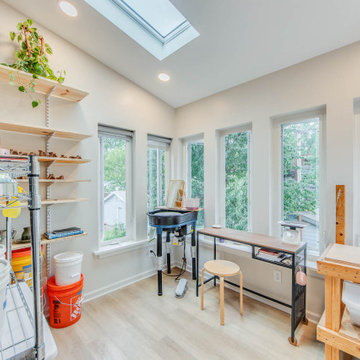
As the pandemic hit many of our homeowners found themselves home more often and spending more time on their hobbies. This homeowner in Tower Grove took to her creative side and asked us to construct a Pottery Studio for her. Pairing her design eye with ours we developed a plan to create an open, light filled studio that would surely give her energy and get the creativity flowing. Now she can create her beautiful art without leaving her home.
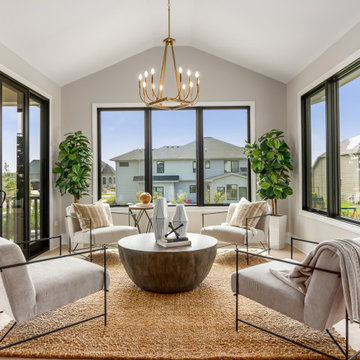
Beautiful sunroom offers room for entertaining and conversational seating. Cathedral ceiling with large windows all around with a set of sliding doors going off to a large covered deck.
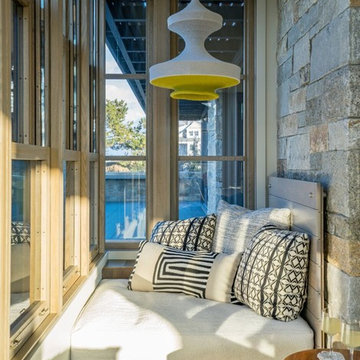
Eric Roth photo
Photo of a traditional conservatory in Boston with light hardwood flooring, beige floors and feature lighting.
Photo of a traditional conservatory in Boston with light hardwood flooring, beige floors and feature lighting.
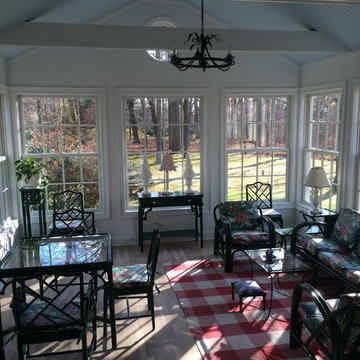
Photo of a large traditional conservatory in New York with light hardwood flooring, no fireplace, a standard ceiling and beige floors.
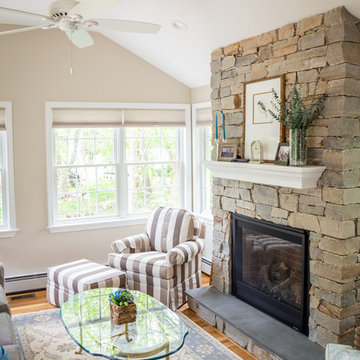
Sunroom addition with covered patio below
Inspiration for a medium sized contemporary conservatory in Providence with light hardwood flooring, a standard fireplace, a stone fireplace surround, a standard ceiling and beige floors.
Inspiration for a medium sized contemporary conservatory in Providence with light hardwood flooring, a standard fireplace, a stone fireplace surround, a standard ceiling and beige floors.
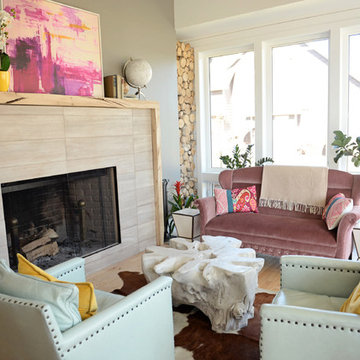
Jael Photography
Inspiration for a medium sized scandi conservatory in Other with light hardwood flooring, a wood burning stove, a stone fireplace surround, a standard ceiling and beige floors.
Inspiration for a medium sized scandi conservatory in Other with light hardwood flooring, a wood burning stove, a stone fireplace surround, a standard ceiling and beige floors.

Great things can happen in small spaces! The Grieef residence is a very cozy 17'x18' outdoor three-season room with wood burning stone veneer fire-place, vaulted wood ceiling, built-in stone veneer benches and screened in porch.
Includes a sun patio fire-pit area.
Project Estimate: $75,000
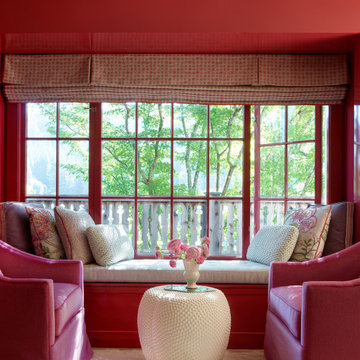
This large gated estate includes one of the original Ross cottages that served as a summer home for people escaping San Francisco's fog. We took the main residence built in 1941 and updated it to the current standards of 2020 while keeping the cottage as a guest house. A massive remodel in 1995 created a classic white kitchen. To add color and whimsy, we installed window treatments fabricated from a Josef Frank citrus print combined with modern furnishings. Throughout the interiors, foliate and floral patterned fabrics and wall coverings blur the inside and outside worlds.
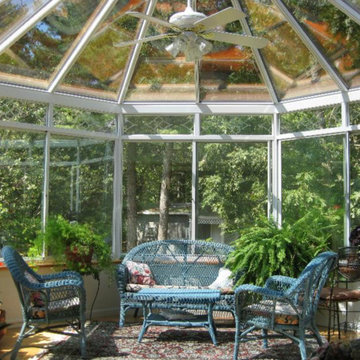
Medium sized traditional conservatory in New York with light hardwood flooring, no fireplace, a skylight and beige floors.

Lorsque les clients ont acheté cette vaste maison pavillonnaire typique des années 70, elle était dans un état relativement correct. Cependant, elle manquait cruellement de charme. La pièce de vie, d’une taille considérable, était si peu aménagée que certaines parties en étaient délaissées. De plus, la véranda récemment ajoutée n’avait aucune fonctionnalité et était
simplement un espace supplémentaire inexploité.
Le premier défi du projet consistait à insuffler une âme chaleureuse à cette maison moderne. Pour y parvenir, il a été nécessaire d’attribuer un programme et une fonctionnalité à chaque espace.
Le deuxième défi auquel nous avons été confrontés était la contrainte temporelle du projet. Il était impératif pour les clients de pouvoir emménager dans la maison seulement cinq mois après le début des travaux. Pour répondre à cette exigence, nous avons proposé une approche par phases. La phase 1 a regroupé les trois étages essentiels de la maison, à savoir le rez-de-chaussée, le premier et le deuxième étage. La phase 2 a concerné la refonte totale du sous-sol de 120 m2, comprenant l’ancien garage. Enfin, la phase 3, dont les travaux se terminent en septembre 2023, concerne l'aménagement extérieur (piscine, pool house, espace brasero).
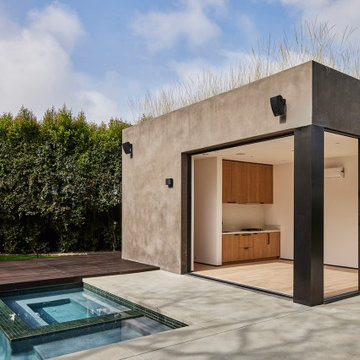
Detached pool house ADU with planted meadow grass roof opens to a swimming pool and spa surrounded by a concrete patio and raised wood deck.
Inspiration for a small modern conservatory in Los Angeles with light hardwood flooring, no fireplace, a standard ceiling and beige floors.
Inspiration for a small modern conservatory in Los Angeles with light hardwood flooring, no fireplace, a standard ceiling and beige floors.
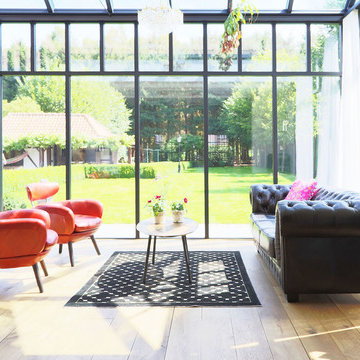
Cast iron radiators are the hottest trend to take over our homes.
Design ideas for a contemporary conservatory in Brussels with light hardwood flooring, no fireplace, a glass ceiling and beige floors.
Design ideas for a contemporary conservatory in Brussels with light hardwood flooring, no fireplace, a glass ceiling and beige floors.
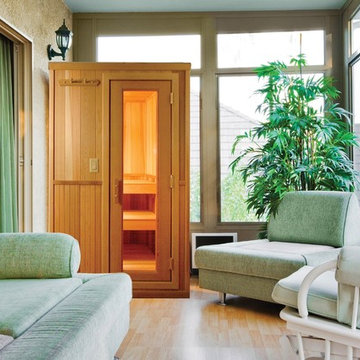
Baltic Leisure has a complete line and sizes to fit your budget and your space.
Inspiration for a medium sized classic conservatory in Philadelphia with light hardwood flooring, a standard ceiling and beige floors.
Inspiration for a medium sized classic conservatory in Philadelphia with light hardwood flooring, a standard ceiling and beige floors.
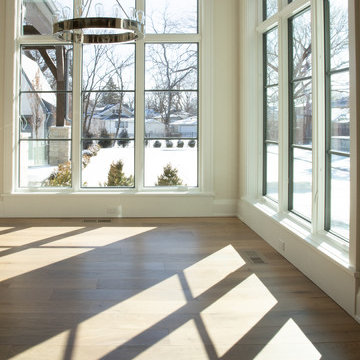
Living area with custom engineered hardwood flooring and gray walls with a chandelier.
Design ideas for a large modern conservatory in Chicago with light hardwood flooring, a standard ceiling and beige floors.
Design ideas for a large modern conservatory in Chicago with light hardwood flooring, a standard ceiling and beige floors.
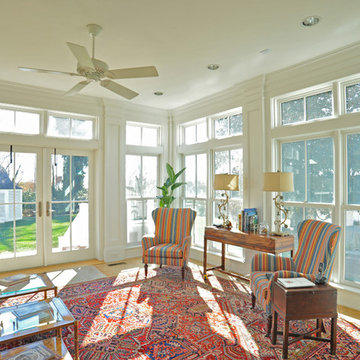
Kathy Keeney Photography
This is an example of a traditional conservatory in DC Metro with light hardwood flooring, a standard ceiling and beige floors.
This is an example of a traditional conservatory in DC Metro with light hardwood flooring, a standard ceiling and beige floors.
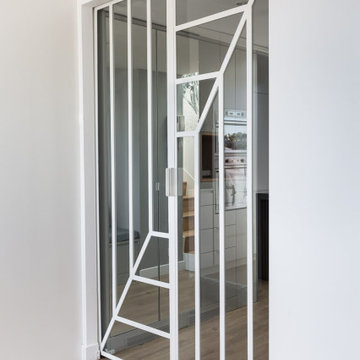
Cette verrière a été dessinée par nos architectes, le jeu de lignes fait écho aux agencements du salon et des escaliers.
Elle permet de séparer les espaces tout en laissant passer la lumière.
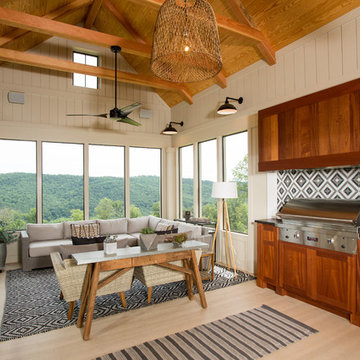
Photo of a rural conservatory in DC Metro with light hardwood flooring, no fireplace, a standard ceiling, beige floors and feature lighting.
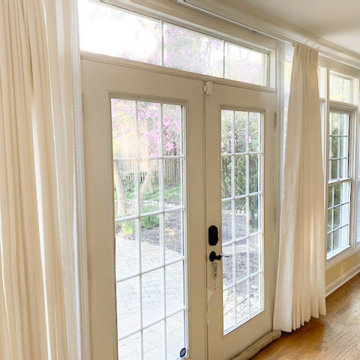
Large windows & door in a sunroom treated with custom made in USA drapery by Kopa Drapes, recycled cotton fabric, light filtering cotton lining, pinch pleat top. Simple, neutral, beautiful
Conservatory with Light Hardwood Flooring and Beige Floors Ideas and Designs
5