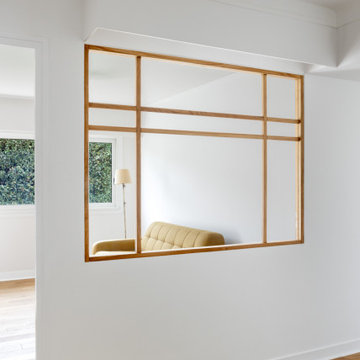Conservatory with Light Hardwood Flooring and Carpet Ideas and Designs
Refine by:
Budget
Sort by:Popular Today
141 - 160 of 2,856 photos
Item 1 of 3
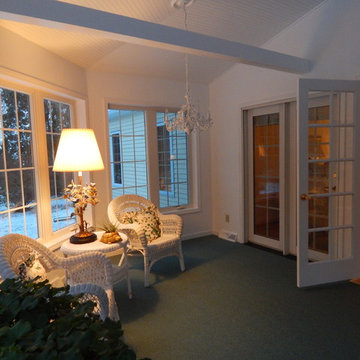
Design ideas for a medium sized traditional conservatory in Other with carpet and green floors.
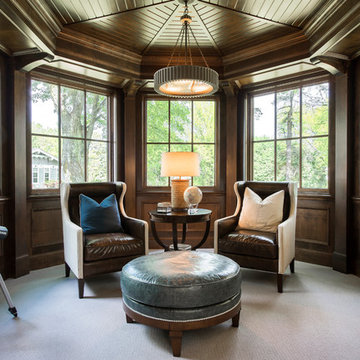
This is an example of a beach style conservatory in Minneapolis with carpet, a standard ceiling and beige floors.
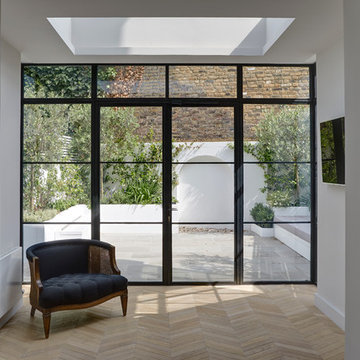
St. George's Terrace is our luxurious renovation of a grand, Grade II Listed garden apartment in the centre of Primrose Hill village, North London.
Meticulously renovated after 40 years in the same hands, we reinstated the grand salon, kitchen and dining room - added a Crittall style breakfast room, and dug out additional space at basement level to form a third bedroom and second bathroom.
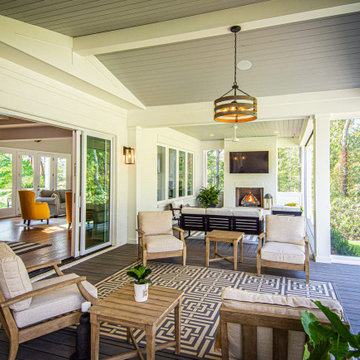
Custom Sunroom / Outdoor Living Room
Rural conservatory in Raleigh with light hardwood flooring and a standard fireplace.
Rural conservatory in Raleigh with light hardwood flooring and a standard fireplace.
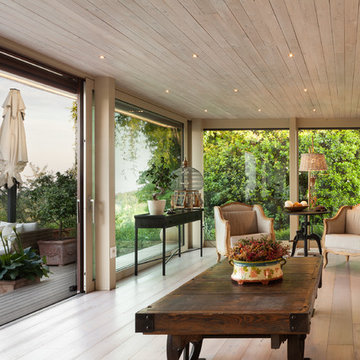
Andrea Zanchi Photography
Contemporary conservatory in Other with light hardwood flooring, a standard ceiling and beige floors.
Contemporary conservatory in Other with light hardwood flooring, a standard ceiling and beige floors.
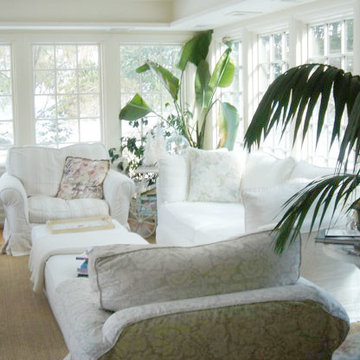
Another Center Hall Colonial converted to an open floor plan, grand master suite, with a shabby chic feel.
Medium sized vintage conservatory in New York with light hardwood flooring, no fireplace, a standard ceiling and beige floors.
Medium sized vintage conservatory in New York with light hardwood flooring, no fireplace, a standard ceiling and beige floors.
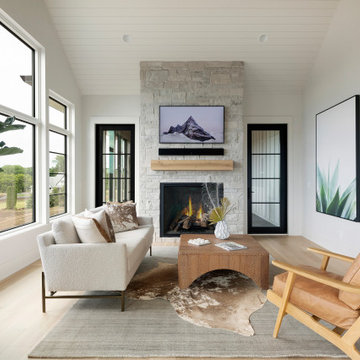
Custom building should incorporate thoughtful design for every area of your home. We love how this sun room makes the most of the provided wall space by incorporating ample storage and a shelving display. Just another example of how building your dream home is all in the details!
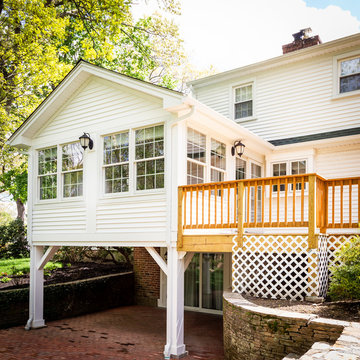
Sunroom addition with covered patio below
This is an example of a medium sized contemporary conservatory in Providence with light hardwood flooring, a standard fireplace, a stone fireplace surround, a standard ceiling and beige floors.
This is an example of a medium sized contemporary conservatory in Providence with light hardwood flooring, a standard fireplace, a stone fireplace surround, a standard ceiling and beige floors.
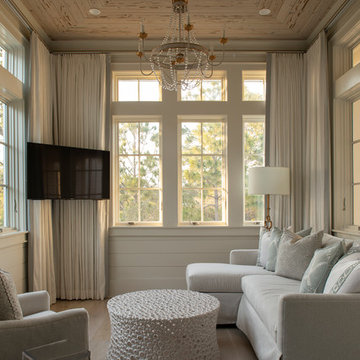
Nautical conservatory in Other with light hardwood flooring, a standard ceiling, beige floors and feature lighting.
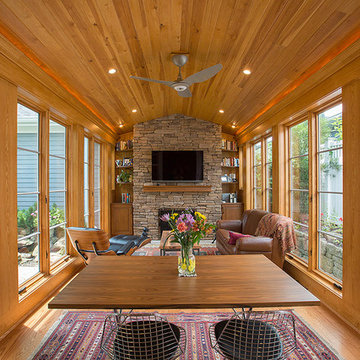
Large rustic conservatory in Cincinnati with light hardwood flooring, a standard fireplace, a stone fireplace surround and brown floors.
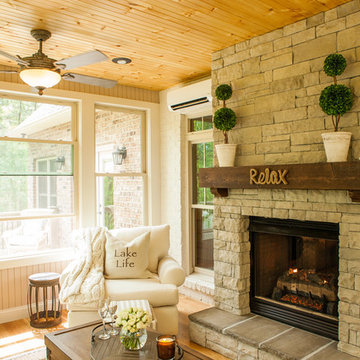
Jon Eckerd
Design ideas for a farmhouse conservatory in Charlotte with light hardwood flooring, a stone fireplace surround, a standard ceiling and a standard fireplace.
Design ideas for a farmhouse conservatory in Charlotte with light hardwood flooring, a stone fireplace surround, a standard ceiling and a standard fireplace.
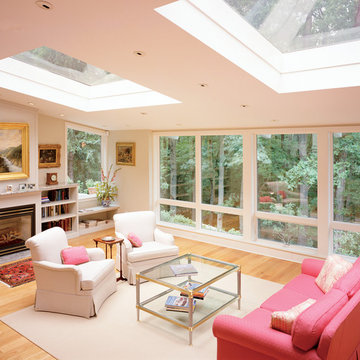
Art Studio / Sunroom addition. Multiple floor levels due to house being on a hillside. Project located in Lederach, Montgomery County, PA.
This is an example of an expansive contemporary conservatory in Philadelphia with light hardwood flooring, a wooden fireplace surround and a skylight.
This is an example of an expansive contemporary conservatory in Philadelphia with light hardwood flooring, a wooden fireplace surround and a skylight.
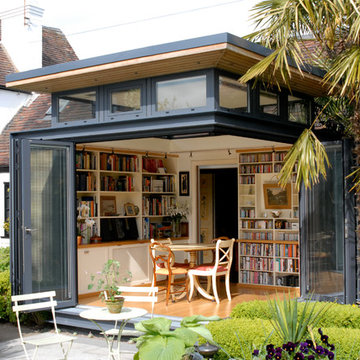
Steve Adams
This is an example of a small contemporary conservatory in West Midlands with light hardwood flooring and no fireplace.
This is an example of a small contemporary conservatory in West Midlands with light hardwood flooring and no fireplace.
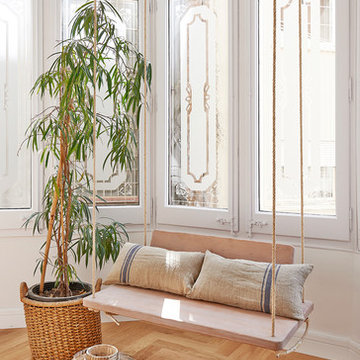
Dani Rovira - Fotografia
Inspiration for a medium sized scandinavian conservatory in Barcelona with light hardwood flooring and a standard ceiling.
Inspiration for a medium sized scandinavian conservatory in Barcelona with light hardwood flooring and a standard ceiling.
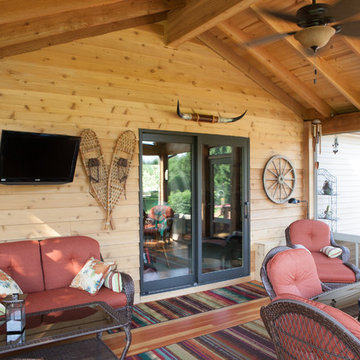
When Bill and Jackie Fox decided it was time for a 3 Season room, they worked with Todd Jurs at Advance Design Studio to make their back yard dream come true. Situated on an acre lot in Gilberts, the Fox’s wanted to enjoy their yard year round, get away from the mosquitoes, and enhance their home’s living space with an indoor/outdoor space the whole family could enjoy.
“Todd and his team at Advance Design Studio did an outstanding job meeting my needs. Todd did an excellent job helping us determine what we needed and how to design the space”, says Bill.
The 15’ x 18’ 3 Season’s Room was designed with an open end gable roof, exposing structural open beam cedar rafters and a beautiful tongue and groove Knotty Pine ceiling. The floor is a tongue and groove Douglas Fir, and amenities include a ceiling fan, a wall mounted TV and an outdoor pergola. Adjustable plexi-glass windows can be opened and closed for ease of keeping the space clean, and use in the cooler months. “With this year’s mild seasons, we have actually used our 3 season’s room year round and have really enjoyed it”, reports Bill.
“They built us a beautiful 3-season room. Everyone involved was great. Our main builder DJ, was quite a craftsman. Josh our Project Manager was excellent. The final look of the project was outstanding. We could not be happier with the overall look and finished result. I have already recommended Advance Design Studio to my friends”, says Bill Fox.
Photographer: Joe Nowak
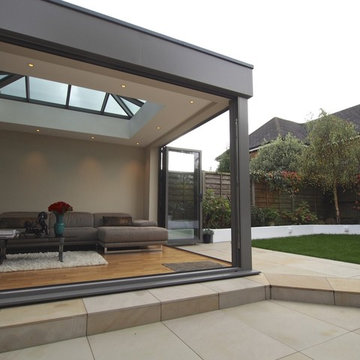
Mark Bishop
This is an example of a medium sized contemporary conservatory in London with light hardwood flooring and a glass ceiling.
This is an example of a medium sized contemporary conservatory in London with light hardwood flooring and a glass ceiling.
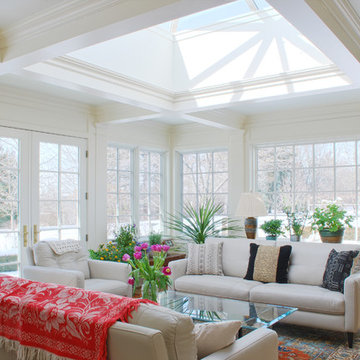
Design ideas for a medium sized classic conservatory in Cleveland with light hardwood flooring and a skylight.
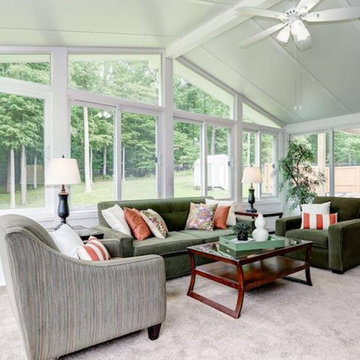
Photo of a large traditional conservatory in DC Metro with carpet, no fireplace, a standard ceiling and beige floors.
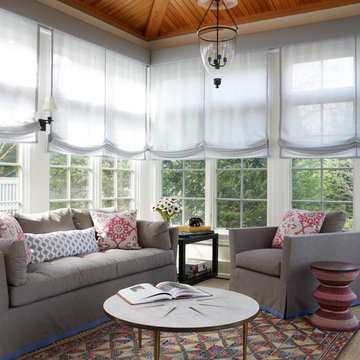
Inspiration for a traditional conservatory in New York with carpet, no fireplace and a standard ceiling.
Conservatory with Light Hardwood Flooring and Carpet Ideas and Designs
8
