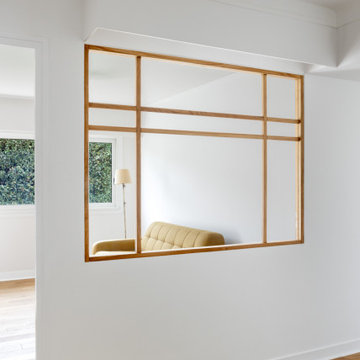Conservatory with Light Hardwood Flooring and Travertine Flooring Ideas and Designs
Refine by:
Budget
Sort by:Popular Today
141 - 160 of 2,483 photos
Item 1 of 3
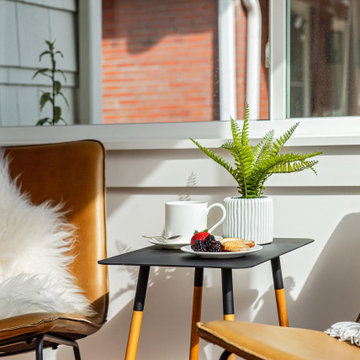
Photo of a small modern conservatory in Denver with light hardwood flooring, a standard ceiling and brown floors.
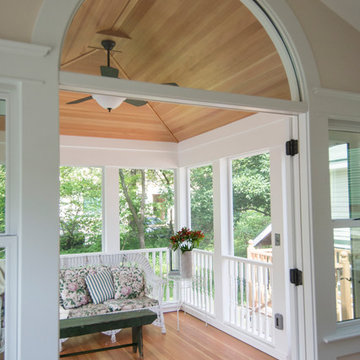
Screened-in porch addition by Meadowlark features Douglas fir flooring and ceiling trim
Medium sized victorian conservatory in Detroit with light hardwood flooring, a standard fireplace and a standard ceiling.
Medium sized victorian conservatory in Detroit with light hardwood flooring, a standard fireplace and a standard ceiling.
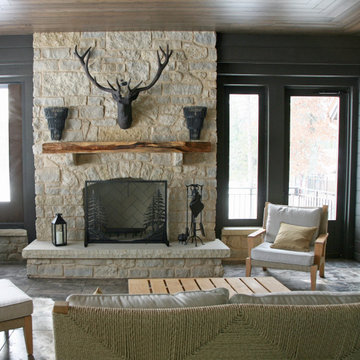
The three season room has drop down vinyls that allow this room to open up to the outdoors and be used more than six months of the year. The stone fireplace is great to cozy up to every night of the year. There are two 12' sliding door banks that open up to the both the living room and the dining room ... making this space feel welcoming and part of the everyday living year round.
'
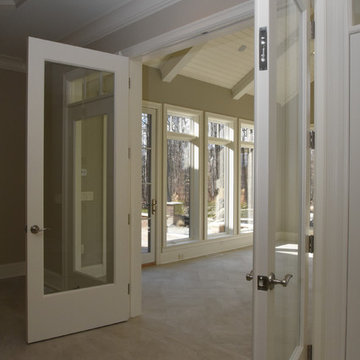
Ken Pamatat
Inspiration for an expansive traditional conservatory in New York with no fireplace, light hardwood flooring and a standard ceiling.
Inspiration for an expansive traditional conservatory in New York with no fireplace, light hardwood flooring and a standard ceiling.
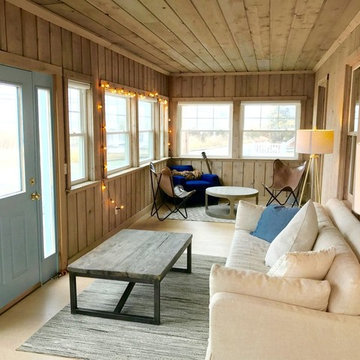
This once dark enclosed porch on the front of the house facing the ocean was refinished and became one of the most used rooms in the house. No architectural changes were made, just updated finishes and furniture.
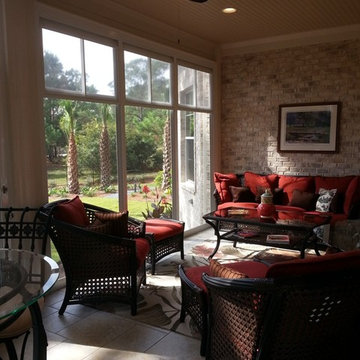
Inspiration for a medium sized traditional conservatory in Other with travertine flooring, no fireplace, a standard ceiling and beige floors.
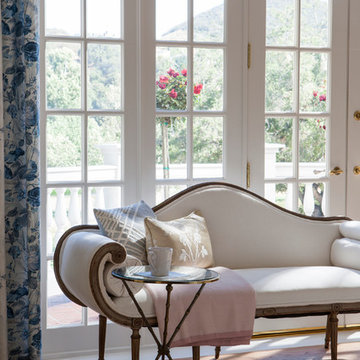
Lori Dennis Interior Design
SoCal Contractor Construction
Mark Tanner Photography
Large classic conservatory in Los Angeles with light hardwood flooring.
Large classic conservatory in Los Angeles with light hardwood flooring.
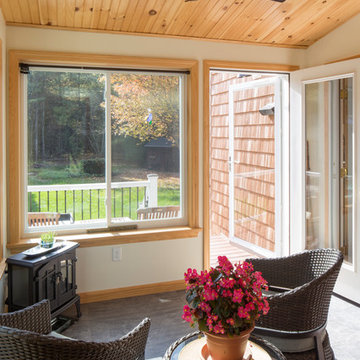
Client wanted an addition that preserves existing vaulted living room windows while provided direct lines of sight from adjacent kitchen function. Sunlight and views to the surrounding nature from specific locations within the existing dwelling were important in the sizing and placement of windows. The limited space was designed to accommodate the function of a mudroom with the feasibility of interior and exterior sunroom relaxation.
Photography by Design Imaging Studios
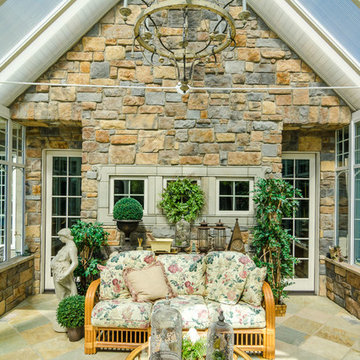
Inspiration for a medium sized classic conservatory in Minneapolis with travertine flooring and a glass ceiling.
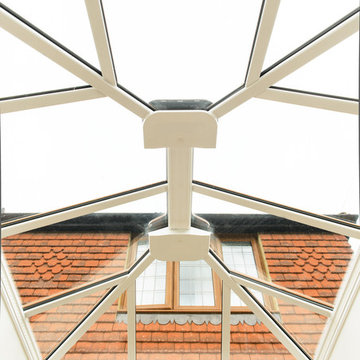
This beautiful uPVC lantern roof is great for letting in the sun's rays during by day, and stargazing by night.
This is an example of a contemporary conservatory in Other with light hardwood flooring, a skylight and beige floors.
This is an example of a contemporary conservatory in Other with light hardwood flooring, a skylight and beige floors.
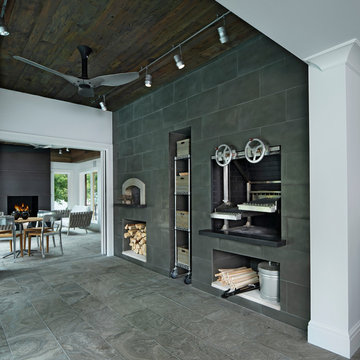
This is an elegant four season room/specialty room designed and built for entertaining.
Photo Credit: Beth Singer Photography
Photo of an expansive modern conservatory in Detroit with travertine flooring, a wood burning stove, a metal fireplace surround, a standard ceiling and grey floors.
Photo of an expansive modern conservatory in Detroit with travertine flooring, a wood burning stove, a metal fireplace surround, a standard ceiling and grey floors.
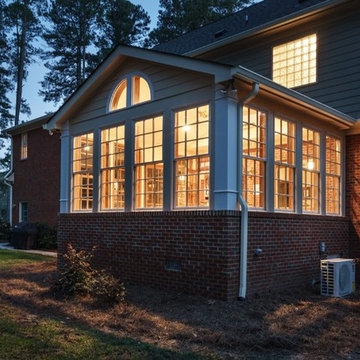
This new Sunroom provides an attractive transition from the home’s interior to the sun-filled addition. The same rich, natural materials and finishes used in the home extend to the Sunroom to expand the home, The natural hardwoods and Marvin Integrity windows warms provide an elegant look for the space year-round.
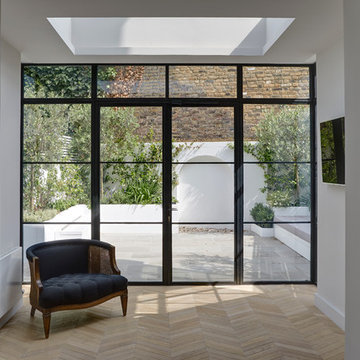
St. George's Terrace is our luxurious renovation of a grand, Grade II Listed garden apartment in the centre of Primrose Hill village, North London.
Meticulously renovated after 40 years in the same hands, we reinstated the grand salon, kitchen and dining room - added a Crittall style breakfast room, and dug out additional space at basement level to form a third bedroom and second bathroom.
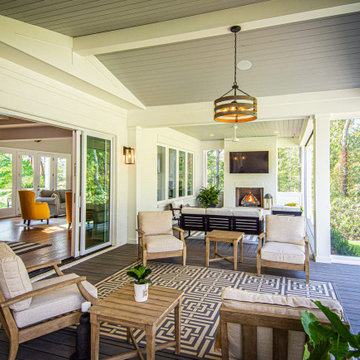
Custom Sunroom / Outdoor Living Room
Rural conservatory in Raleigh with light hardwood flooring and a standard fireplace.
Rural conservatory in Raleigh with light hardwood flooring and a standard fireplace.
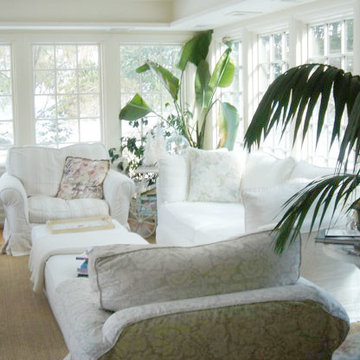
Another Center Hall Colonial converted to an open floor plan, grand master suite, with a shabby chic feel.
Medium sized vintage conservatory in New York with light hardwood flooring, no fireplace, a standard ceiling and beige floors.
Medium sized vintage conservatory in New York with light hardwood flooring, no fireplace, a standard ceiling and beige floors.

Photographer: Gordon Beall
Builder: Tom Offutt, TJO Company
Architect: Richard Foster
Design ideas for a large vintage conservatory in Baltimore with travertine flooring, no fireplace, a standard ceiling, beige floors and a feature wall.
Design ideas for a large vintage conservatory in Baltimore with travertine flooring, no fireplace, a standard ceiling, beige floors and a feature wall.
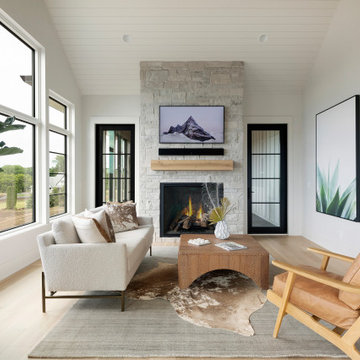
Custom building should incorporate thoughtful design for every area of your home. We love how this sun room makes the most of the provided wall space by incorporating ample storage and a shelving display. Just another example of how building your dream home is all in the details!
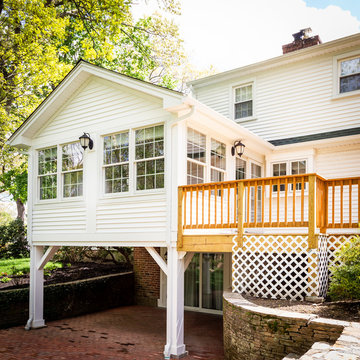
Sunroom addition with covered patio below
This is an example of a medium sized contemporary conservatory in Providence with light hardwood flooring, a standard fireplace, a stone fireplace surround, a standard ceiling and beige floors.
This is an example of a medium sized contemporary conservatory in Providence with light hardwood flooring, a standard fireplace, a stone fireplace surround, a standard ceiling and beige floors.
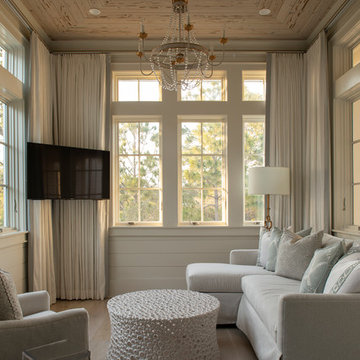
Nautical conservatory in Other with light hardwood flooring, a standard ceiling, beige floors and feature lighting.
Conservatory with Light Hardwood Flooring and Travertine Flooring Ideas and Designs
8
