Conservatory with Limestone Flooring and Beige Floors Ideas and Designs
Refine by:
Budget
Sort by:Popular Today
61 - 80 of 102 photos
Item 1 of 3
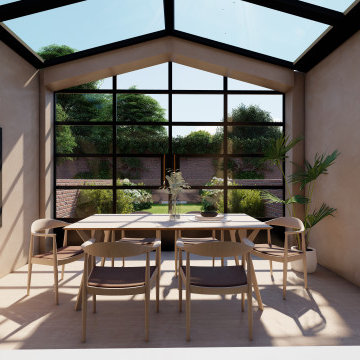
Designed by our passionate team of designers. Our Notting Hill House project is hidden away in Notting Hill a short walk from Portobello Road. The brief was to transform a Terraced London Townhouse by designing a sympathetic and subtle extension. By opening out the kitchen and living space for a bright family home.
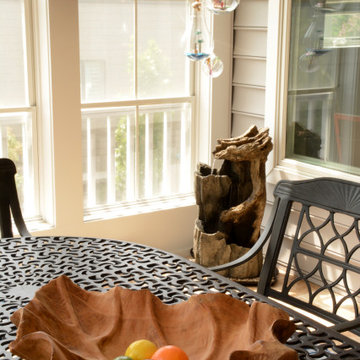
THE GATHERING - Sunroom | Canal Corkran, Rehoboth Beach, DE
Color, Texture, Materials, Lines and Composition - all elements of function and design.
This is an example of a medium sized beach style conservatory in Other with limestone flooring, no fireplace, a standard ceiling and beige floors.
This is an example of a medium sized beach style conservatory in Other with limestone flooring, no fireplace, a standard ceiling and beige floors.
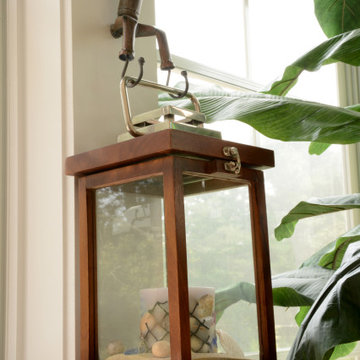
THE GATHERING - Sunroom | Canal Corkran, Rehoboth Beach, DE
Colorful stained glass art brings exciting pops of color to space as they filter, fracture and distribute light.
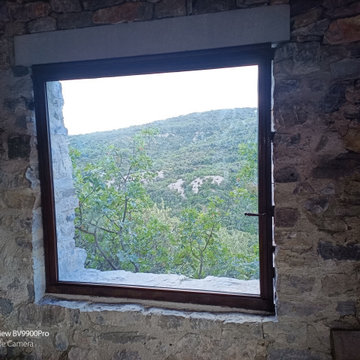
Réalisation de fenêtres en acier rouillés vernis dans des voutes
Large country conservatory in Montpellier with limestone flooring and beige floors.
Large country conservatory in Montpellier with limestone flooring and beige floors.
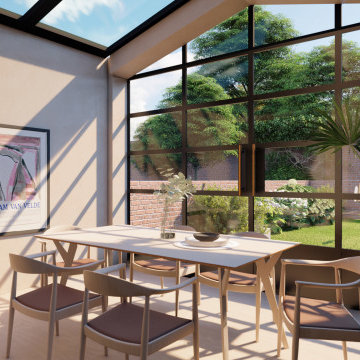
Designed by our passionate team of designers. Our Notting Hill House project is hidden away in Notting Hill a short walk from Portobello Road. The brief was to transform a Terraced London Townhouse by designing a sympathetic and subtle extension. By opening out the kitchen and living space for a bright family home.
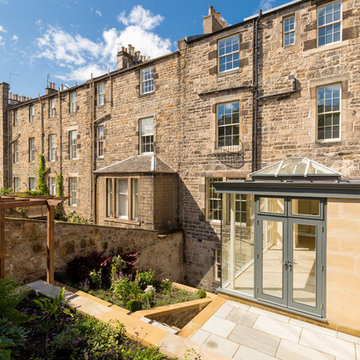
Square Foot
Inspiration for a medium sized contemporary conservatory in Edinburgh with limestone flooring, no fireplace, a skylight and beige floors.
Inspiration for a medium sized contemporary conservatory in Edinburgh with limestone flooring, no fireplace, a skylight and beige floors.
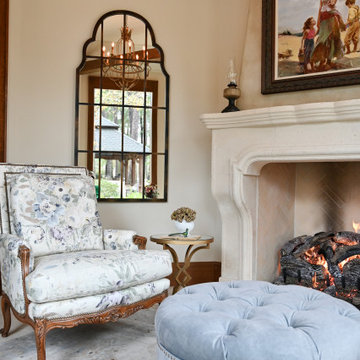
Neighboring the kitchen, is the Sunroom. This quaint space fully embodies a cottage off the French Countryside. It was renovated from a study into a cozy sitting room.
Designed with large wall-length windows, a custom stone fireplace, and accents of purples, florals, and lush velvets. Exposed wooden beams and an antiqued chandelier perfectly blend the romantic yet rustic details found in French Country design.
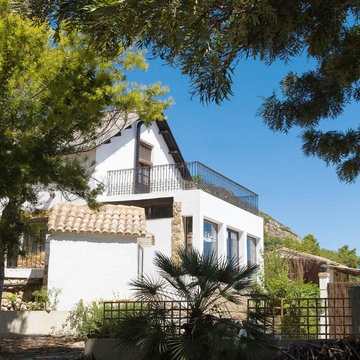
Landhaus für Yoga Retreat near Valencia.
Photo of a medium sized mediterranean conservatory in Valencia with limestone flooring, a corner fireplace, a brick fireplace surround, a standard ceiling and beige floors.
Photo of a medium sized mediterranean conservatory in Valencia with limestone flooring, a corner fireplace, a brick fireplace surround, a standard ceiling and beige floors.
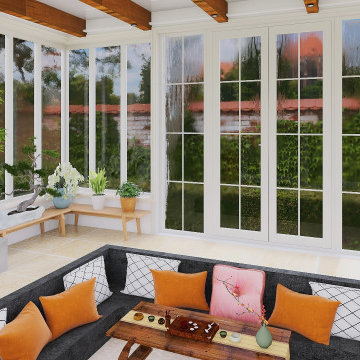
Design ideas for a medium sized world-inspired conservatory in Le Havre with limestone flooring, a standard ceiling and beige floors.
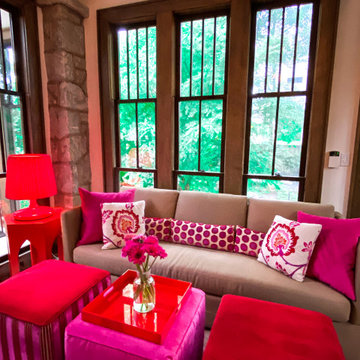
Inspiration for a medium sized contemporary conservatory in Atlanta with limestone flooring and beige floors.
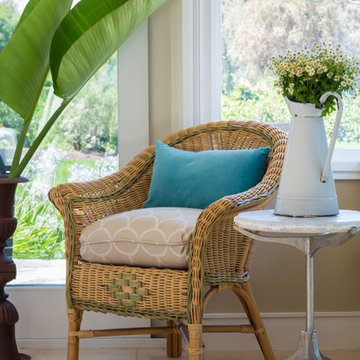
Lori Dennis Interior Design
Erika Bierman Photography
Inspiration for a large classic conservatory in San Diego with limestone flooring and beige floors.
Inspiration for a large classic conservatory in San Diego with limestone flooring and beige floors.
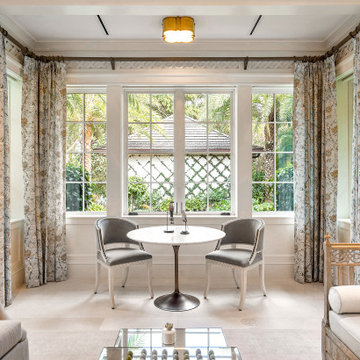
Expansive traditional conservatory in Miami with feature lighting, limestone flooring and beige floors.

Design ideas for an expansive world-inspired conservatory in Miami with feature lighting, limestone flooring and beige floors.

Design ideas for an expansive rural conservatory in Miami with limestone flooring, a standard fireplace, a standard ceiling, beige floors and a brick fireplace surround.
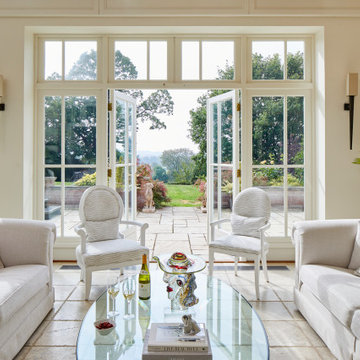
The Orangery is a serence space with views over the terraces and gardens. Neutral sofas are layered with beautiful cushions including fringed cushions from De Le Cuona.
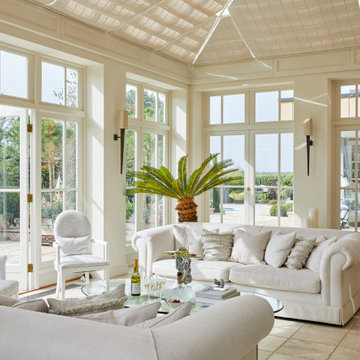
The Orangery is a serence space with views over the terraces and gardens. Neutral sofas are layered with beautiful cushions including fringed cushions from De Le Cuona.
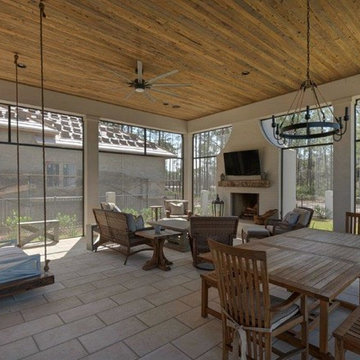
Expansive farmhouse conservatory in Miami with limestone flooring, a standard fireplace, a standard ceiling, beige floors and a brick fireplace surround.
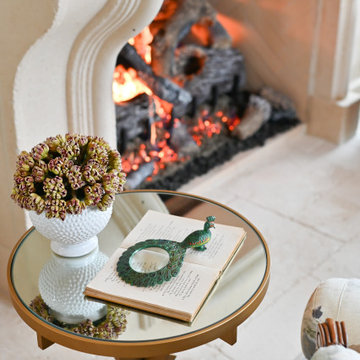
Neighboring the kitchen, is the Sunroom. This quaint space fully embodies a cottage off the French Countryside. It was renovated from a study into a cozy sitting room.
Designed with large wall-length windows, a custom stone fireplace, and accents of purples, florals, and lush velvets. Exposed wooden beams and an antiqued chandelier perfectly blend the romantic yet rustic details found in French Country design.
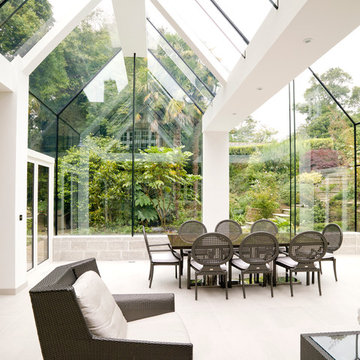
This structural glass addition to a Grade II Listed Arts and Crafts-inspired House built in the 20thC replaced an existing conservatory which had fallen into disrepair.
The replacement conservatory was designed to sit on the footprint of the previous structure, but with a significantly more contemporary composition.
Working closely with conservation officers to produce a design sympathetic to the historically significant home, we developed an innovative yet sensitive addition that used locally quarried granite, natural lead panels and a technologically advanced glazing system to allow a frameless, structurally glazed insertion which perfectly complements the existing house.
The new space is flooded with natural daylight and offers panoramic views of the gardens beyond.
Photograph: Collingwood Photography
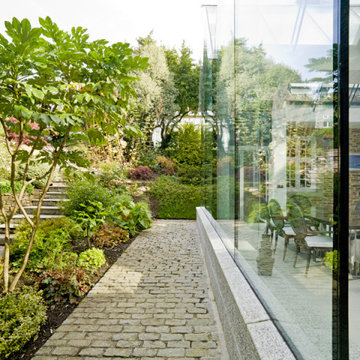
This structural glass addition to a Grade II Listed Arts and Crafts-inspired House built in the 20thC replaced an existing conservatory which had fallen into disrepair.
The replacement conservatory was designed to sit on the footprint of the previous structure, but with a significantly more contemporary composition.
Working closely with conservation officers to produce a design sympathetic to the historically significant home, we developed an innovative yet sensitive addition that used locally quarried granite, natural lead panels and a technologically advanced glazing system to allow a frameless, structurally glazed insertion which perfectly complements the existing house.
The new space is flooded with natural daylight and offers panoramic views of the gardens beyond.
Photograph: Collingwood Photography
Conservatory with Limestone Flooring and Beige Floors Ideas and Designs
4