Conservatory with Medium Hardwood Flooring and a Standard Fireplace Ideas and Designs
Refine by:
Budget
Sort by:Popular Today
1 - 20 of 297 photos
Item 1 of 3

Exclusive House Plan 73345HS is a 3 bedroom 3.5 bath beauty with the master on main and a 4 season sun room that will be a favorite hangout.
The front porch is 12' deep making it a great spot for use as outdoor living space which adds to the 3,300+ sq. ft. inside.
Ready when you are. Where do YOU want to build?
Plans: http://bit.ly/73345hs
Photo Credit: Garrison Groustra
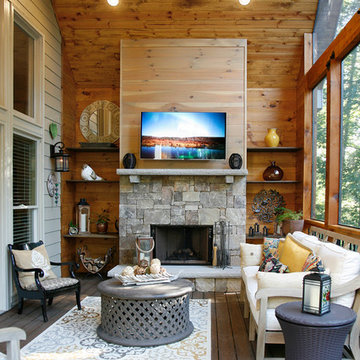
Barbara Brown Photography
Medium sized rustic conservatory in Atlanta with a standard fireplace, a stone fireplace surround, medium hardwood flooring, a standard ceiling and brown floors.
Medium sized rustic conservatory in Atlanta with a standard fireplace, a stone fireplace surround, medium hardwood flooring, a standard ceiling and brown floors.

Inspiration for a midcentury conservatory in Portland with medium hardwood flooring, a standard fireplace, a plastered fireplace surround, a skylight and brown floors.

Inspiration for a rustic conservatory in Grand Rapids with medium hardwood flooring, brown floors, a standard ceiling, a standard fireplace and a metal fireplace surround.
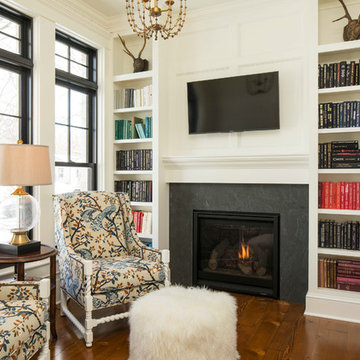
Cozy Reading Room
Troy Theis Photography
Small classic conservatory in Minneapolis with medium hardwood flooring, a standard fireplace, a stone fireplace surround and a standard ceiling.
Small classic conservatory in Minneapolis with medium hardwood flooring, a standard fireplace, a stone fireplace surround and a standard ceiling.

Martha O'Hara Interiors, Interior Design & Photo Styling | L Cramer Builders, Builder | Troy Thies, Photography | Murphy & Co Design, Architect |
Please Note: All “related,” “similar,” and “sponsored” products tagged or listed by Houzz are not actual products pictured. They have not been approved by Martha O’Hara Interiors nor any of the professionals credited. For information about our work, please contact design@oharainteriors.com.
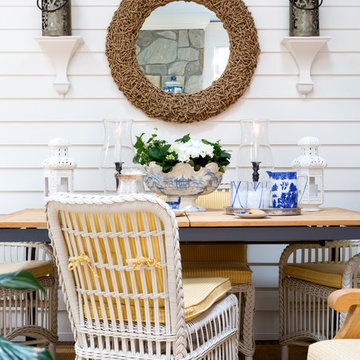
Medium sized coastal conservatory in DC Metro with medium hardwood flooring, a standard fireplace, a stone fireplace surround, a standard ceiling and brown floors.
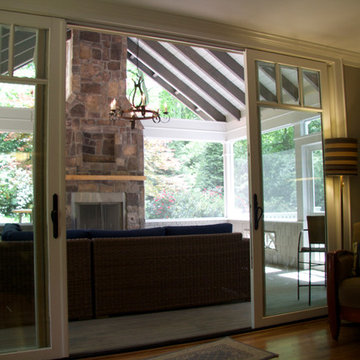
Paul SIbley, Sparrow Photography
This is an example of a medium sized contemporary conservatory in Atlanta with medium hardwood flooring, a standard fireplace, a stone fireplace surround, a standard ceiling and brown floors.
This is an example of a medium sized contemporary conservatory in Atlanta with medium hardwood flooring, a standard fireplace, a stone fireplace surround, a standard ceiling and brown floors.
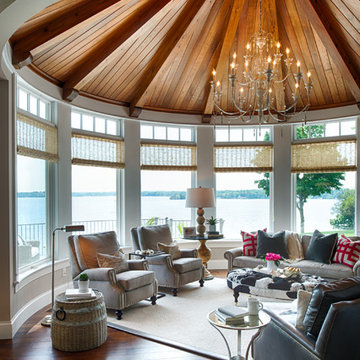
Denali Custom Homes
Medium sized coastal conservatory in Minneapolis with medium hardwood flooring, a standard fireplace, a standard ceiling and brown floors.
Medium sized coastal conservatory in Minneapolis with medium hardwood flooring, a standard fireplace, a standard ceiling and brown floors.
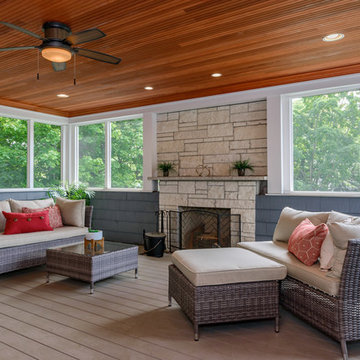
Photo of a large contemporary conservatory in Boston with medium hardwood flooring, a standard fireplace, a stone fireplace surround, a standard ceiling and brown floors.
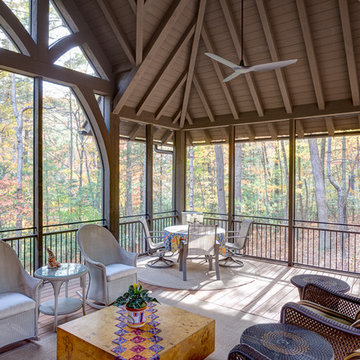
This eclectic mountain home nestled in the Blue Ridge Mountains showcases an unexpected but harmonious blend of design influences. The European-inspired architecture, featuring native stone, heavy timbers and a cedar shake roof, complement the rustic setting. Inside, details like tongue and groove cypress ceilings, plaster walls and reclaimed heart pine floors create a warm and inviting backdrop punctuated with modern rustic fixtures and vibrant splashes of color.
Meechan Architectural Photography

A lovely, clean finish, complemented by some great features. Kauri wall using sarking from an old villa in Parnell.
Photo of a large farmhouse conservatory in Other with medium hardwood flooring, a plastered fireplace surround, a standard fireplace, brown floors and a chimney breast.
Photo of a large farmhouse conservatory in Other with medium hardwood flooring, a plastered fireplace surround, a standard fireplace, brown floors and a chimney breast.
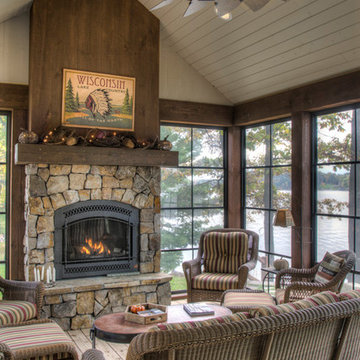
Photo of a medium sized rustic conservatory in Minneapolis with medium hardwood flooring, a standard fireplace, a stone fireplace surround, a standard ceiling and brown floors.
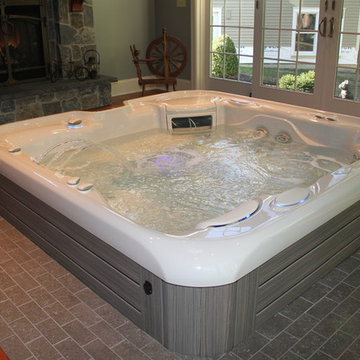
Large classic conservatory in New York with medium hardwood flooring, a standard fireplace, a stone fireplace surround, a standard ceiling and brown floors.
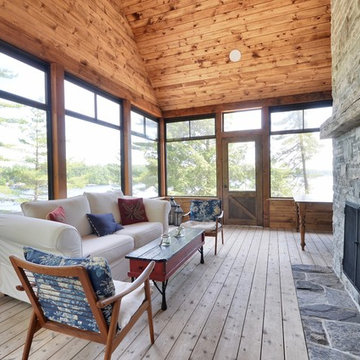
Photo of a large rustic conservatory in Toronto with medium hardwood flooring, a standard fireplace, a stone fireplace surround, a standard ceiling and brown floors.

An eclectic Sunroom/Family Room with European design. Photography by Jill Buckner Photo
Large traditional conservatory in Chicago with medium hardwood flooring, a standard fireplace, a tiled fireplace surround, a standard ceiling, brown floors and a chimney breast.
Large traditional conservatory in Chicago with medium hardwood flooring, a standard fireplace, a tiled fireplace surround, a standard ceiling, brown floors and a chimney breast.
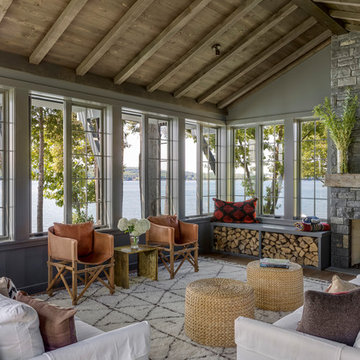
TEAM
Interior Design: LDa Architecture & Interiors
Builder: Dixon Building Company
Landscape Architect: Gregory Lombardi Design
Photographer: Greg Premru Photography
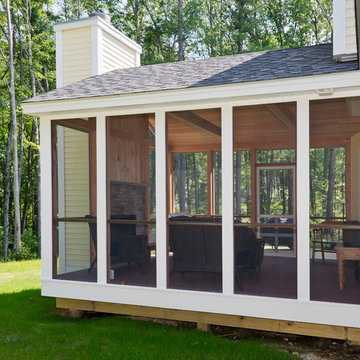
Inspiration for a medium sized traditional conservatory in Manchester with medium hardwood flooring, a standard fireplace, a stone fireplace surround and a standard ceiling.
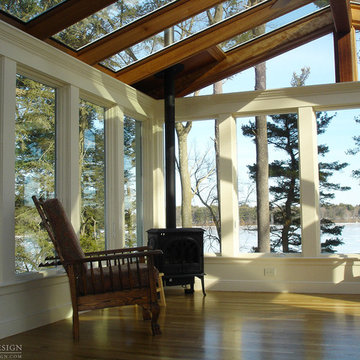
Every project presents unique challenges. If you are a prospective client, it is Sunspace’s job to help devise a way to provide you with all the features and amenities you're looking for. The clients whose property is featured in this portfolio project were looking to introduce a new relaxation space to their home, but they needed to capture the beautiful lakeside views to the rear of the existing architecture. In addition, it was crucial to keep the design as traditional as possible so as to create a perfect blend with the classic, stately brick architecture of the existing home.
Sunspace created a design centered around a gable style roof. By utilizing standard wall framing and Andersen windows under the fully insulated high performance glass roof, we achieved great levels of natural light and solar control while affording the room a magnificent view of the exterior. The addition of hardwood flooring and a fireplace further enhance the experience. The result is beautiful and comfortable room with lots of nice natural light and a great lakeside view—exactly what the clients were after.
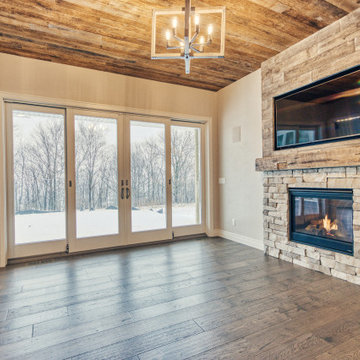
Photo of a medium sized classic conservatory in Other with medium hardwood flooring, a standard fireplace, a stone fireplace surround and brown floors.
Conservatory with Medium Hardwood Flooring and a Standard Fireplace Ideas and Designs
1