Conservatory with Medium Hardwood Flooring and Carpet Ideas and Designs
Refine by:
Budget
Sort by:Popular Today
181 - 200 of 3,698 photos
Item 1 of 3

This 3,738 Square Foot custom home resides on a lush, wooded hillside overlooking Arbutus Lake. The clients wanted to thoughtfully combine a “lodge” and “cottage” feel to their space. The home’s style has been affectionately and effectively called “Cott-odge” A beautiful blend of neutrals compose the home’s color palette to reflect the surrounding setting’s stone, sands, woods and water. White casework and rustic knotty beams round out the careful blend of “cott-odge” style. The great room’s multi-colored ledge stone fireplace and large beams create a cozy space to gather with family, while the efficient kitchen adorned with custom cabinetry accommodates optimal work-flow. The pairing of the varied styles creates an inviting lakeside, family retreat.

Photo of a rustic conservatory in Grand Rapids with medium hardwood flooring, a standard fireplace, a stone fireplace surround, a standard ceiling, brown floors and a chimney breast.
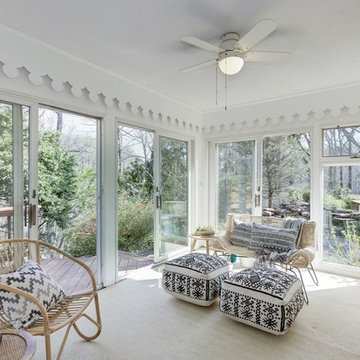
Medium sized contemporary conservatory in DC Metro with carpet, no fireplace, a standard ceiling and beige floors.
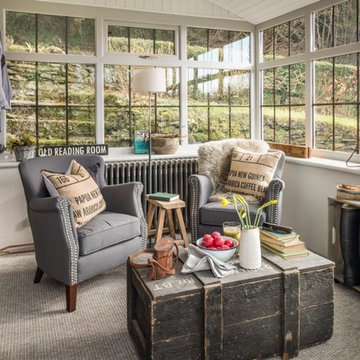
Inspiration for a medium sized country conservatory in Cornwall with carpet, a standard ceiling and grey floors.
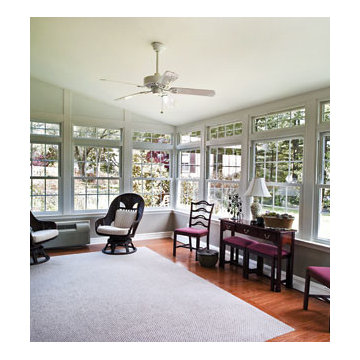
This is an example of a large traditional conservatory in Detroit with medium hardwood flooring, no fireplace, a standard ceiling and brown floors.
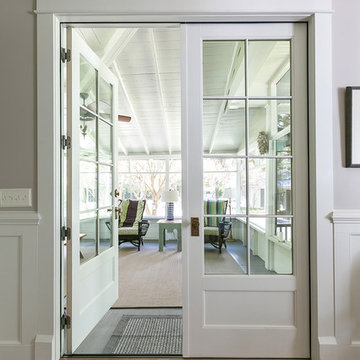
This 1880’s Victorian style home was completely renovated and expanded with a kitchen addition. The charm of the old home was preserved with character features and fixtures throughout the renovation while updating and expanding the home to luxurious modern living.

Every project presents unique challenges. If you are a prospective client, it is Sunspace’s job to help devise a way to provide you with all the features and amenities you're looking for. The clients whose property is featured in this portfolio project were looking to introduce a new relaxation space to their home, but they needed to capture the beautiful lakeside views to the rear of the existing architecture. In addition, it was crucial to keep the design as traditional as possible so as to create a perfect blend with the classic, stately brick architecture of the existing home.
Sunspace created a design centered around a gable style roof. By utilizing standard wall framing and Andersen windows under the fully insulated high performance glass roof, we achieved great levels of natural light and solar control while affording the room a magnificent view of the exterior. The addition of hardwood flooring and a fireplace further enhance the experience. The result is beautiful and comfortable room with lots of nice natural light and a great lakeside view—exactly what the clients were after.
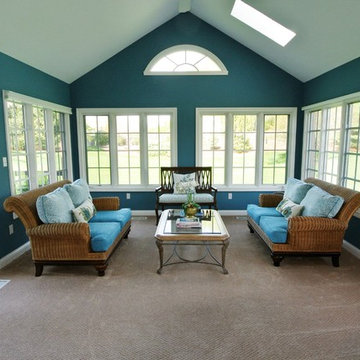
We wanted this room to stand out so we painted it in a dramatic aquamarine color and had all the oak trim work painted white. We tore out the old carpeting and added a neutral patterned carpet to counter play the dramatic color. The homeowner had the furniture, so we took the existing seat cushions and had them re-upholstered with Sunbrella fabrics to give it an update look.
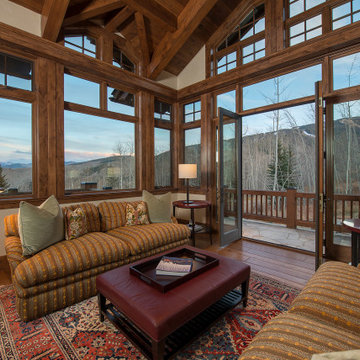
Design ideas for a medium sized traditional conservatory in Denver with medium hardwood flooring, no fireplace, a standard ceiling and brown floors.
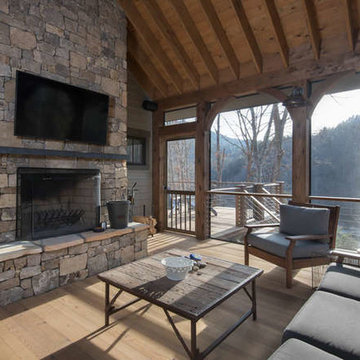
Ryan Theede
Medium sized traditional conservatory in Other with medium hardwood flooring, a standard fireplace, a stone fireplace surround, a standard ceiling and brown floors.
Medium sized traditional conservatory in Other with medium hardwood flooring, a standard fireplace, a stone fireplace surround, a standard ceiling and brown floors.
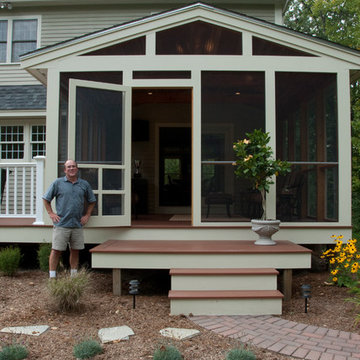
Photo of a medium sized traditional conservatory in Manchester with medium hardwood flooring, no fireplace and a standard ceiling.
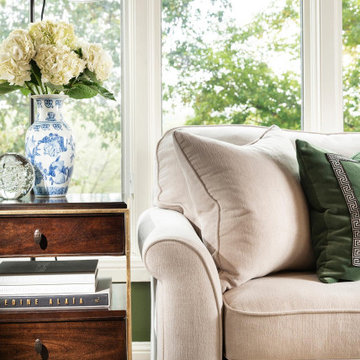
Inspiration for a medium sized modern conservatory in Other with medium hardwood flooring.

Photo of a nautical conservatory in Portland Maine with medium hardwood flooring, a standard ceiling and feature lighting.
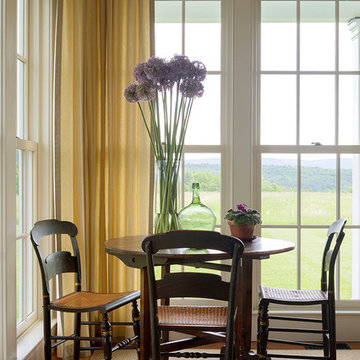
Doyle Coffin Architecture + George Ross, Photographer
This is an example of a large rural conservatory in Bridgeport with medium hardwood flooring, no fireplace, a standard ceiling and brown floors.
This is an example of a large rural conservatory in Bridgeport with medium hardwood flooring, no fireplace, a standard ceiling and brown floors.
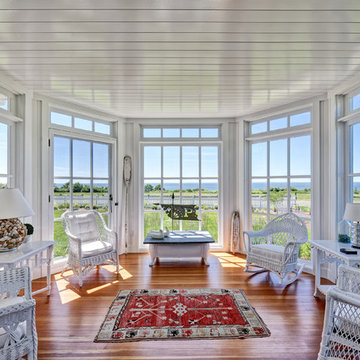
Jim Fuhrmann Photography
Inspiration for a traditional conservatory in New York with medium hardwood flooring, a standard ceiling and brown floors.
Inspiration for a traditional conservatory in New York with medium hardwood flooring, a standard ceiling and brown floors.
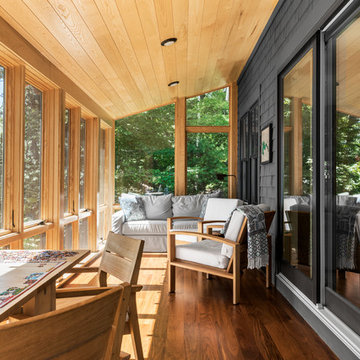
Contemporary meets rustic in this modern camp in Acton, Maine. Featuring Integrity from Marvin Windows and Doors.
Inspiration for a medium sized coastal conservatory in Portland Maine with medium hardwood flooring and brown floors.
Inspiration for a medium sized coastal conservatory in Portland Maine with medium hardwood flooring and brown floors.
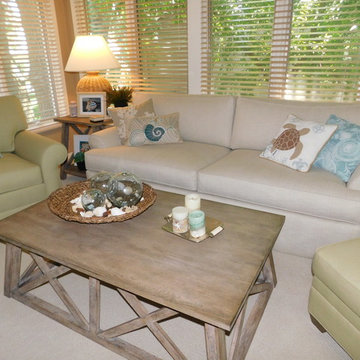
Kerith Elfstrum
Small classic conservatory in Minneapolis with carpet, no fireplace, a standard ceiling and beige floors.
Small classic conservatory in Minneapolis with carpet, no fireplace, a standard ceiling and beige floors.
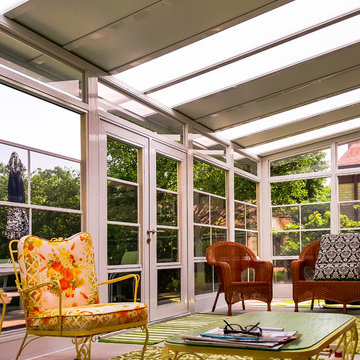
Inspiration for a medium sized classic conservatory in Other with medium hardwood flooring, no fireplace, a skylight and brown floors.
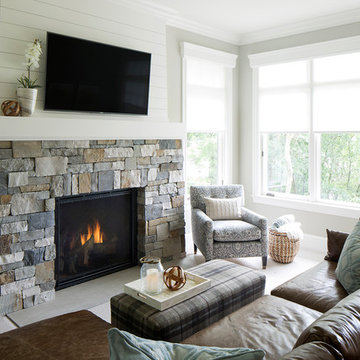
Design ideas for a medium sized conservatory in Minneapolis with carpet, a standard fireplace and a stone fireplace surround.
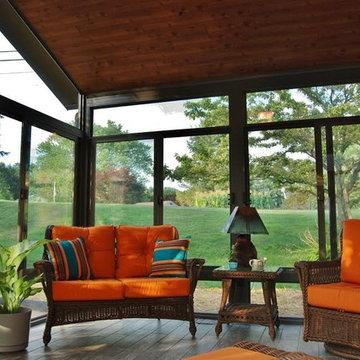
This is an example of a medium sized classic conservatory in Philadelphia with medium hardwood flooring, no fireplace and a standard ceiling.
Conservatory with Medium Hardwood Flooring and Carpet Ideas and Designs
10