Conservatory with Medium Hardwood Flooring and Limestone Flooring Ideas and Designs
Refine by:
Budget
Sort by:Popular Today
21 - 40 of 3,284 photos
Item 1 of 3

Off the kitchen and overlooking the pool, the porch was remodeled into an office and cozy sunroom; it quickly became the grandchildren's favorite hangout. Sunbrella fabrics provide protection against sun and sticky hands.
Featured in Charleston Style + Design, Winter 2013
Holger Photography

This is an example of a small traditional conservatory in Nashville with medium hardwood flooring, beige floors and a glass ceiling.
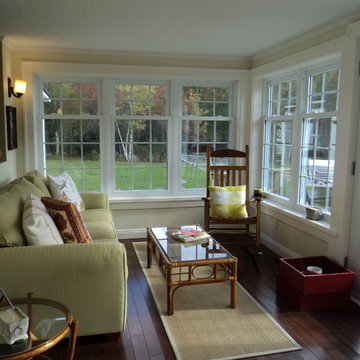
Medium sized rustic conservatory in Other with medium hardwood flooring, no fireplace, a standard ceiling and brown floors.
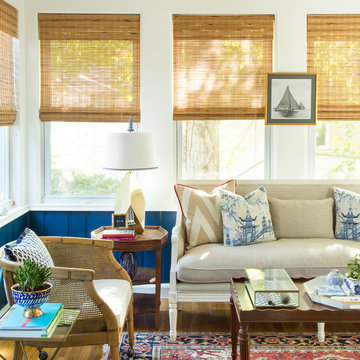
Kyle J Caldwell
This is an example of a beach style conservatory in Chicago with medium hardwood flooring.
This is an example of a beach style conservatory in Chicago with medium hardwood flooring.
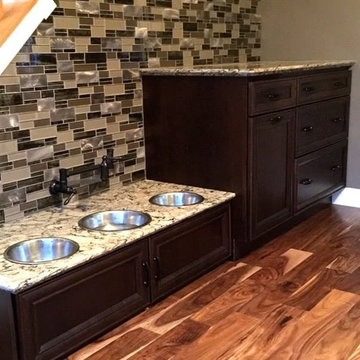
This home has "doggone" good design! This design, by Kendra Roenker of Modern Builders Supply, makes pet care easy for the owners, and luxurious for the dogs. The amenities go way beyond the basics. The faucet is placed above the water bowls—no more toting water from the kitchen sink and leaving a wet trail behind. The beds aren't just beds—they are raised beds with stepping stools. The feeding station holds toys, food, leashes and dog grooming tools—there will be no problems finding necessities. What more could a dog or a dog owner need? Kendra specified StarMark Cabinetry's Viola door style in Cherry finished in a beautiful brown cabinet color called Hazelnut. Job well done Kendra! Modern Builders Supply is a StarMark Cabinetry dealer in Florence, Kentucky.

Exclusive House Plan 73345HS is a 3 bedroom 3.5 bath beauty with the master on main and a 4 season sun room that will be a favorite hangout.
The front porch is 12' deep making it a great spot for use as outdoor living space which adds to the 3,300+ sq. ft. inside.
Ready when you are. Where do YOU want to build?
Plans: http://bit.ly/73345hs
Photo Credit: Garrison Groustra
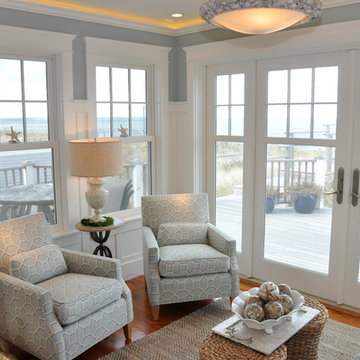
Medium sized coastal conservatory in Boston with medium hardwood flooring, a standard ceiling and no fireplace.
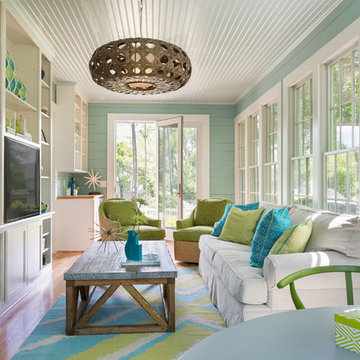
Photo by Nat Rea
This is an example of a beach style conservatory in Providence with medium hardwood flooring, no fireplace, a standard ceiling and beige floors.
This is an example of a beach style conservatory in Providence with medium hardwood flooring, no fireplace, a standard ceiling and beige floors.

Connie Anderson Photography
Photo of a large traditional conservatory in Houston with limestone flooring, no fireplace, a standard ceiling and beige floors.
Photo of a large traditional conservatory in Houston with limestone flooring, no fireplace, a standard ceiling and beige floors.
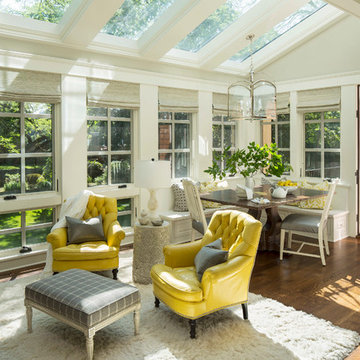
Martha O'Hara Interiors, Interior Design | Kyle Hunt & Partners, Builder | Mike Sharratt, Architect | Troy Thies, Photography | Shannon Gale, Photo Styling
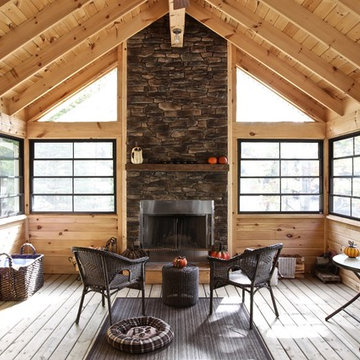
This is the inside view of the new screened porch addition. What a fabulous space! Stunning fireplace and cathedral wood ceilings make it warm and homey. The window system allows it to be closed up to retain the heat from the fireplace, or opened up on summer days to capture the breeze. A perfect space to enjoy early mornings on the lake.

Photos © Rachael L. Stollar
Inspiration for a rustic conservatory in New York with medium hardwood flooring, a wood burning stove and a standard ceiling.
Inspiration for a rustic conservatory in New York with medium hardwood flooring, a wood burning stove and a standard ceiling.
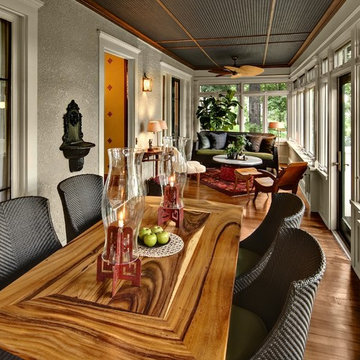
This porch features stunning views of the lake and running trails. The furniture in the space is a mix of old and new, and designer furniture and custom made furniture. We used navy blue flooring material on the ceiling to add interest, color and texture. A new Waverton Cambria top sits on an antique Weiman lacquer table base. Mark Ehlen Photography.
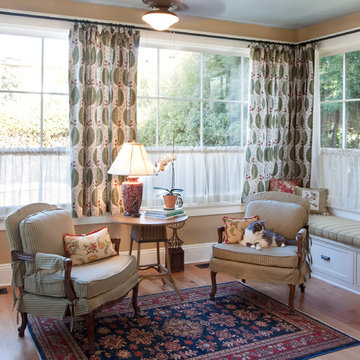
Allen Construction- Contractor
Photography: Brooks Institute
This is an example of a medium sized victorian conservatory in Santa Barbara with medium hardwood flooring and a standard ceiling.
This is an example of a medium sized victorian conservatory in Santa Barbara with medium hardwood flooring and a standard ceiling.
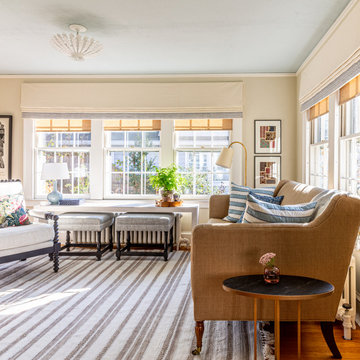
Small previously unused sunroom got a breath of fresh air with bright colors, bespoke window treatments, a painted blue ceiling, a custom table that fits perfectly over the radiator and does double duty as sheltering stools for additional guests.

This cozy lake cottage skillfully incorporates a number of features that would normally be restricted to a larger home design. A glance of the exterior reveals a simple story and a half gable running the length of the home, enveloping the majority of the interior spaces. To the rear, a pair of gables with copper roofing flanks a covered dining area and screened porch. Inside, a linear foyer reveals a generous staircase with cascading landing.
Further back, a centrally placed kitchen is connected to all of the other main level entertaining spaces through expansive cased openings. A private study serves as the perfect buffer between the homes master suite and living room. Despite its small footprint, the master suite manages to incorporate several closets, built-ins, and adjacent master bath complete with a soaker tub flanked by separate enclosures for a shower and water closet.
Upstairs, a generous double vanity bathroom is shared by a bunkroom, exercise space, and private bedroom. The bunkroom is configured to provide sleeping accommodations for up to 4 people. The rear-facing exercise has great views of the lake through a set of windows that overlook the copper roof of the screened porch below.
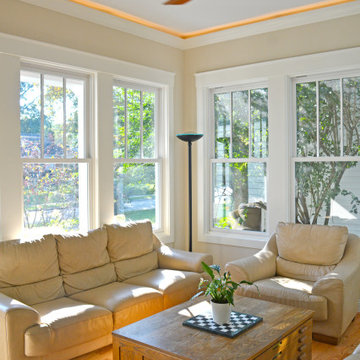
Classic conservatory in Cincinnati with medium hardwood flooring and brown floors.
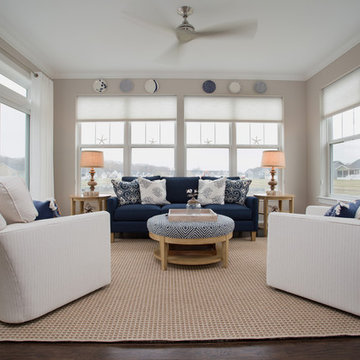
Carolyn Watson Photography
This is an example of a medium sized beach style conservatory in Other with medium hardwood flooring, no fireplace, a standard ceiling and brown floors.
This is an example of a medium sized beach style conservatory in Other with medium hardwood flooring, no fireplace, a standard ceiling and brown floors.
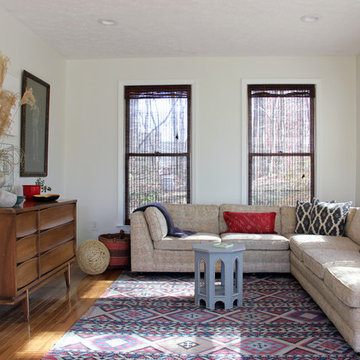
Tamara Gavin
Small midcentury conservatory in Other with medium hardwood flooring, no fireplace and a standard ceiling.
Small midcentury conservatory in Other with medium hardwood flooring, no fireplace and a standard ceiling.
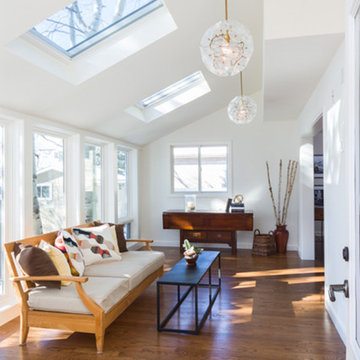
Photography by Studio Q Photography
Construction by Factor Design Build
Lighting by West Elm
Photo of a medium sized country conservatory in Denver with medium hardwood flooring, no fireplace and a skylight.
Photo of a medium sized country conservatory in Denver with medium hardwood flooring, no fireplace and a skylight.
Conservatory with Medium Hardwood Flooring and Limestone Flooring Ideas and Designs
2