Conservatory with Medium Hardwood Flooring and Porcelain Flooring Ideas and Designs
Refine by:
Budget
Sort by:Popular Today
141 - 160 of 4,238 photos
Item 1 of 3
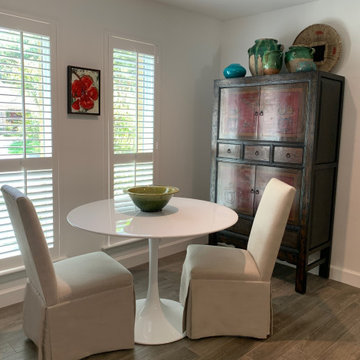
This small dining room was turned into an all-purpose room that includes a desk on one side and a breakfast nook on the other side. The homeowners enjoy sitting with a cup of coffee and watching the neighborhood walk by.
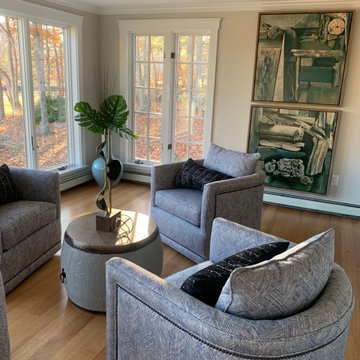
This is an example of a large traditional conservatory in Boston with medium hardwood flooring, a standard ceiling and brown floors.
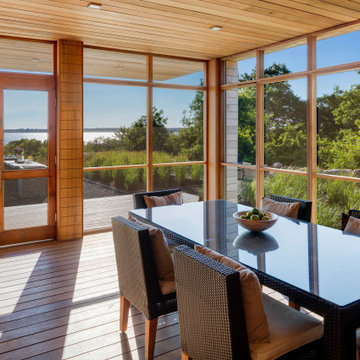
This is an example of a nautical conservatory in Boston with medium hardwood flooring, a standard ceiling and brown floors.
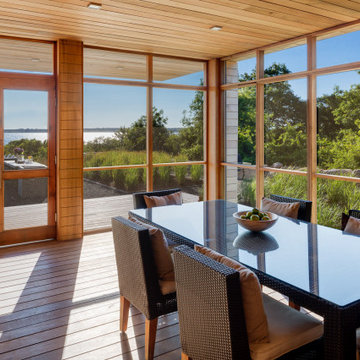
This is an example of a large contemporary conservatory in Boston with medium hardwood flooring, no fireplace, a standard ceiling and brown floors.
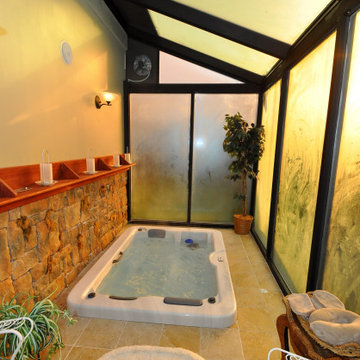
Home addition for an existing Cedar cladded single family residence and Interior renovation.
Inspiration for a medium sized classic conservatory in Chicago with porcelain flooring, no fireplace, a glass ceiling and beige floors.
Inspiration for a medium sized classic conservatory in Chicago with porcelain flooring, no fireplace, a glass ceiling and beige floors.
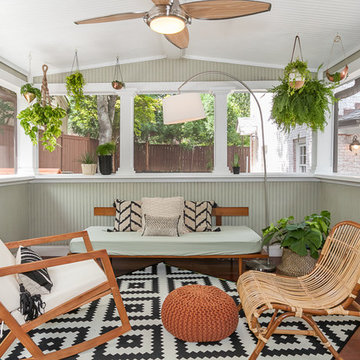
Design ideas for a medium sized midcentury conservatory in Los Angeles with a standard ceiling, medium hardwood flooring and no fireplace.
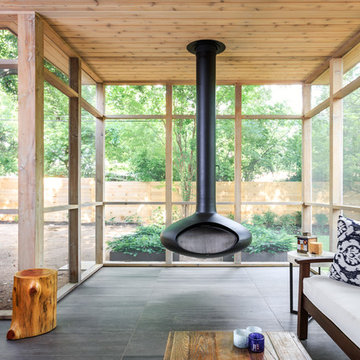
photography: Whit Preston
Inspiration for a medium sized modern conservatory in Austin with porcelain flooring, a hanging fireplace, a standard ceiling and grey floors.
Inspiration for a medium sized modern conservatory in Austin with porcelain flooring, a hanging fireplace, a standard ceiling and grey floors.
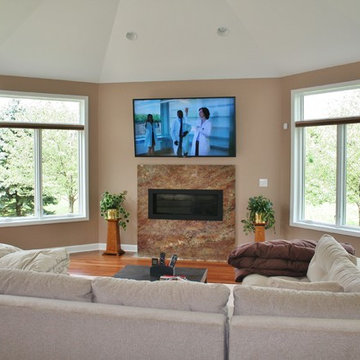
A center piece of this sunroom is the new Ribbon Fireplace and Granite Fireplace Surround
Photo of a classic conservatory in Detroit with medium hardwood flooring, a ribbon fireplace, a stone fireplace surround and a standard ceiling.
Photo of a classic conservatory in Detroit with medium hardwood flooring, a ribbon fireplace, a stone fireplace surround and a standard ceiling.

Designing additions for Victorian homes is a challenging task. The architects and builders who designed and built these homes were masters in their craft. No detail of design or proportion went unattended. Cummings Architects is often approached to work on these types of projects because of their unwavering dedication to ensure structural and aesthetic continuity both inside and out.
Upon meeting the owner of this stately home in Winchester, Massachusetts, Mathew immediately began sketching a beautifully detail drawing of a design for a family room with an upstairs master suite. Though the initial ideas were just rough concepts, the client could already see that Mathew’s vision for the house would blend the new space seamlessly into the fabric of the turn of the century home.
In the finished design, expanses of glass stretch along the lines of the living room, letting in an expansive amount of light and creating a sense of openness. The exterior walls and interior trims were designed to create an environment that merged the indoors and outdoors into a single comfortable space. The family enjoys this new room so much, that is has become their primary living space, making the original sitting rooms in the home a bit jealous.
Photo Credit: Cydney Ambrose
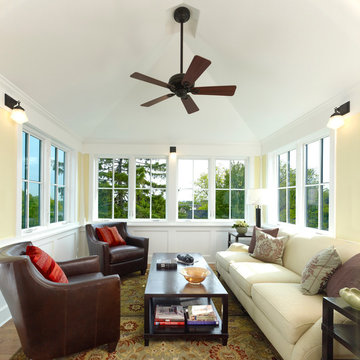
The glass lined look out room at top of tower provides views of the National Mall beyond. It also serves as a cozy gathering spot with panoramic views of the neighborhood.
Hoachlander Davis Photography
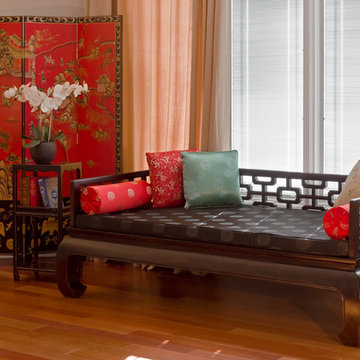
A comfy and airy space to relax and read. The traditional Chinese style daybed is fitted with a comfy silk cushion and pillows. The hand painted floor screen adds an element of ambiance tying together the Asian theme of the space.
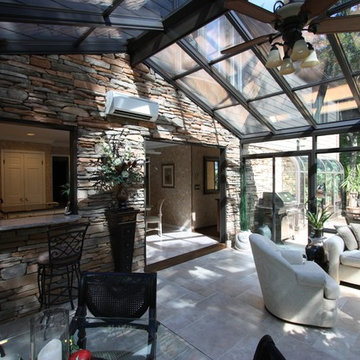
Patriot Sunrooms & Home Solutions
Large modern conservatory in St Louis with porcelain flooring, no fireplace and a glass ceiling.
Large modern conservatory in St Louis with porcelain flooring, no fireplace and a glass ceiling.
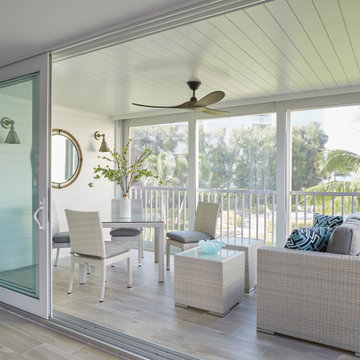
This Condo was in sad shape. The clients bought and knew it was going to need a over hall. We opened the kitchen to the living, dining, and lanai. Removed doors that were not needed in the hall to give the space a more open feeling as you move though the condo. The bathroom were gutted and re - invented to storage galore. All the while keeping in the coastal style the clients desired. Navy was the accent color we used throughout the condo. This new look is the clients to a tee.
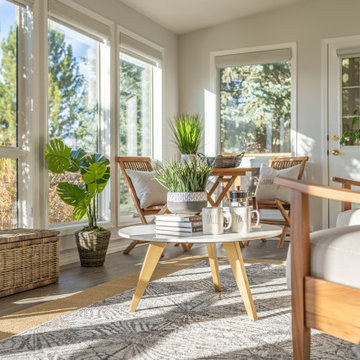
Inspiration for a medium sized classic conservatory in Vancouver with medium hardwood flooring, a standard ceiling and grey floors.
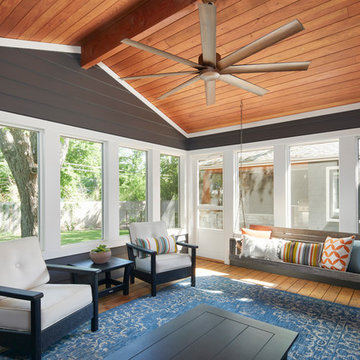
Photography by Andrea Calo
This is an example of a small farmhouse conservatory in Austin with medium hardwood flooring, a standard ceiling and brown floors.
This is an example of a small farmhouse conservatory in Austin with medium hardwood flooring, a standard ceiling and brown floors.
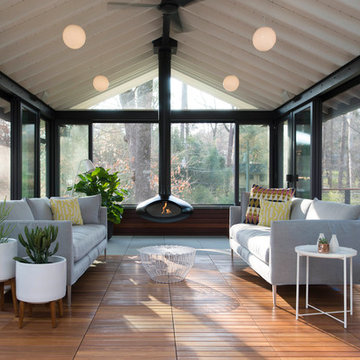
Lissa Gotwals
Photo of a midcentury conservatory in Raleigh with medium hardwood flooring and a hanging fireplace.
Photo of a midcentury conservatory in Raleigh with medium hardwood flooring and a hanging fireplace.
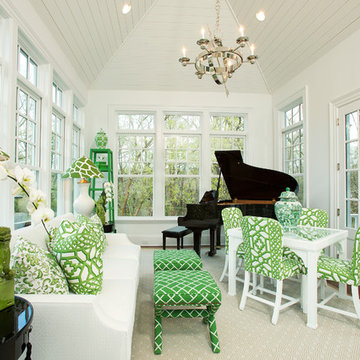
Side sunroom off of great room. Access to rear deck and back yard. 270 degrees of views
Photo of a medium sized nautical conservatory in DC Metro with medium hardwood flooring.
Photo of a medium sized nautical conservatory in DC Metro with medium hardwood flooring.
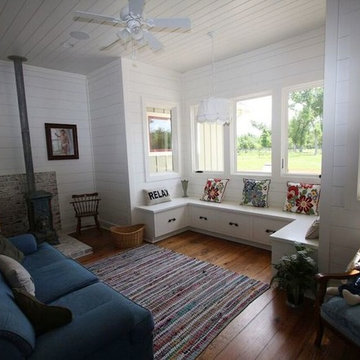
Sunroom with white shiplap walls and tongue & groove ceiling. Also, wood stove to keep warm
Inspiration for a small farmhouse conservatory in Other with medium hardwood flooring, a wood burning stove, a brick fireplace surround, a standard ceiling and brown floors.
Inspiration for a small farmhouse conservatory in Other with medium hardwood flooring, a wood burning stove, a brick fireplace surround, a standard ceiling and brown floors.
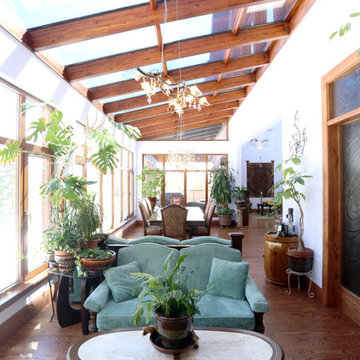
Nasim Shahani Photography
This is an example of a large classic conservatory in Toronto with medium hardwood flooring and a glass ceiling.
This is an example of a large classic conservatory in Toronto with medium hardwood flooring and a glass ceiling.
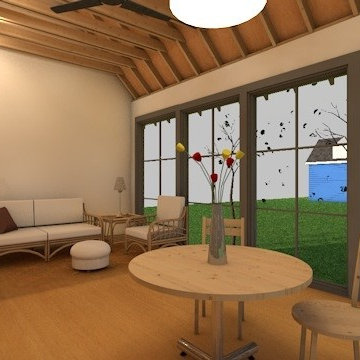
Plan - A -
A view of the window wall for added natural light.
Photo of a small farmhouse conservatory in Other with medium hardwood flooring.
Photo of a small farmhouse conservatory in Other with medium hardwood flooring.
Conservatory with Medium Hardwood Flooring and Porcelain Flooring Ideas and Designs
8