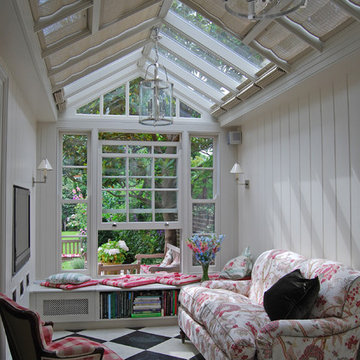Conservatory with Multi-coloured Floors and Turquoise Floors Ideas and Designs
Refine by:
Budget
Sort by:Popular Today
1 - 20 of 607 photos
Item 1 of 3
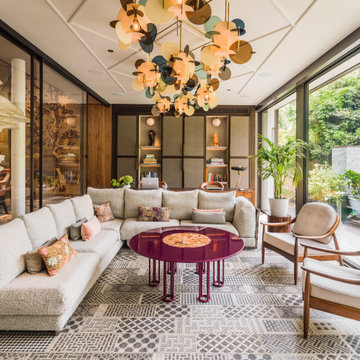
Inspiration for a contemporary conservatory in London with a standard ceiling and multi-coloured floors.
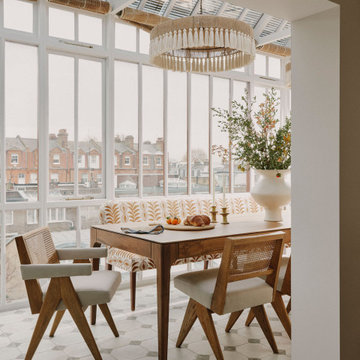
Photo of a contemporary conservatory in London with a glass ceiling and multi-coloured floors.

This is an example of a large contemporary conservatory in Baltimore with ceramic flooring, a skylight and multi-coloured floors.
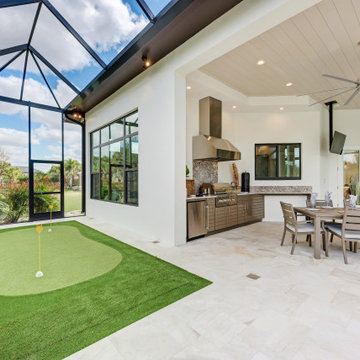
Contemporary conservatory in Tampa with a glass ceiling and multi-coloured floors.

Ayers Landscaping was the General Contractor for room addition, landscape, pavers and sod.
Metal work and furniture done by Vise & Co.
This is an example of a large classic conservatory in Other with limestone flooring, a standard fireplace, a stone fireplace surround and multi-coloured floors.
This is an example of a large classic conservatory in Other with limestone flooring, a standard fireplace, a stone fireplace surround and multi-coloured floors.

Photo of a medium sized traditional conservatory in Atlanta with ceramic flooring, a wood burning stove, a skylight and multi-coloured floors.
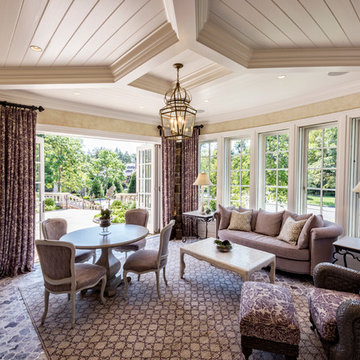
Scot Gordon Photography
Traditional conservatory in Philadelphia with ceramic flooring, a standard ceiling and multi-coloured floors.
Traditional conservatory in Philadelphia with ceramic flooring, a standard ceiling and multi-coloured floors.
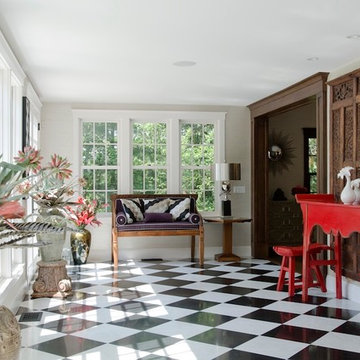
Photographer: James R. Salomon
Contractor: Carl Anderson, Anderson Contracting Services
This is an example of a large traditional conservatory in Boston with lino flooring, no fireplace, a standard ceiling and multi-coloured floors.
This is an example of a large traditional conservatory in Boston with lino flooring, no fireplace, a standard ceiling and multi-coloured floors.
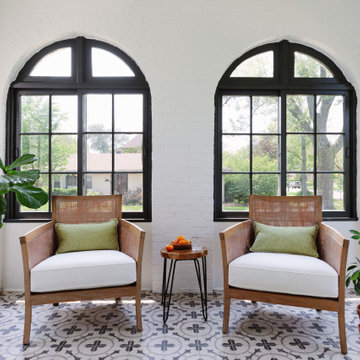
Photo of a medium sized traditional conservatory in Chicago with ceramic flooring, a standard ceiling and multi-coloured floors.

Design ideas for a large country conservatory in Grand Rapids with porcelain flooring and multi-coloured floors.
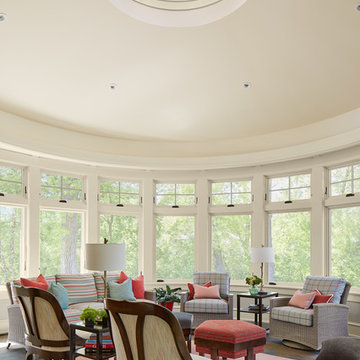
Surrounded by windows, one can take in the naturistic views from high above the creek. It’s possible the most brilliant feature of this room is the glass window cupola, giving an abundance of light to the entertainment space. Without skipping any small details, a bead board ceiling was added as was a 60-inch wood-bladed fan to move the air around in the space, especially when the circular windows are all open.
The airy four-season porch was designed as a place to entertain in a casual and relaxed setting. The sizable blue Ragno Calabria porcelain tile was continued from the outdoors and includes in-floor heating throughout the indoor space, for those chilly fall and winter days. Access to the outdoors from the either side of the curved, spacious room makes enjoying all the sights and sounds of great backyard living an escape of its own.
Susan Gilmore Photography
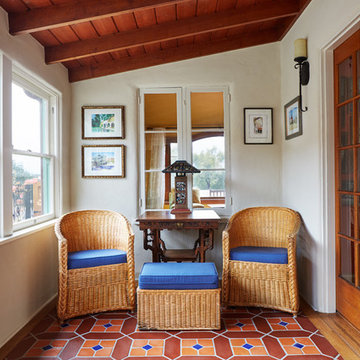
Photo by: Pierce Harrison
Design ideas for a medium sized mediterranean conservatory in San Diego with terracotta flooring, a standard ceiling and multi-coloured floors.
Design ideas for a medium sized mediterranean conservatory in San Diego with terracotta flooring, a standard ceiling and multi-coloured floors.
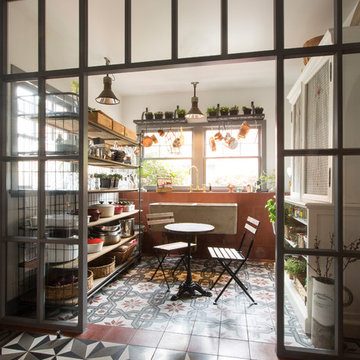
The new glass partition defines and separates the pantry. Yet the light is allowed to flow through.
Photo of a large industrial conservatory in Los Angeles with concrete flooring and multi-coloured floors.
Photo of a large industrial conservatory in Los Angeles with concrete flooring and multi-coloured floors.
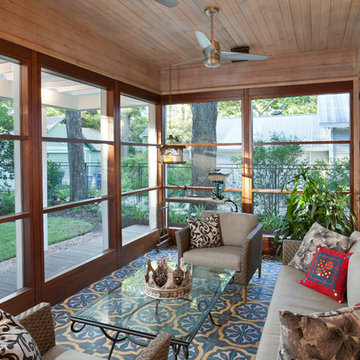
Nestled below the Master addition upstairs, this downstairs screened porch expands the home and allows for seasonal outdoor use. Ship Lap wood salvaged from the existing home was reused here with an elegant white wash stain, balancing and complementing the warmer tones of the Mahogany Screen frames.
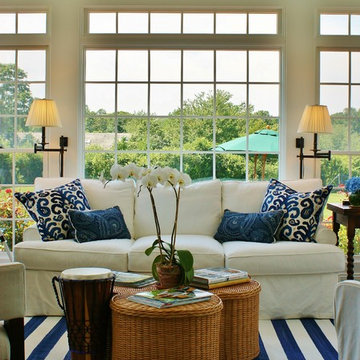
Photo of a medium sized beach style conservatory in New York with a standard ceiling, dark hardwood flooring, no fireplace and multi-coloured floors.
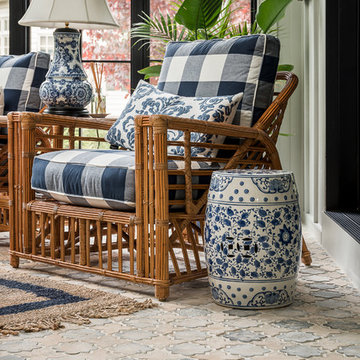
Picture Perfect House
Design ideas for a country conservatory in Chicago with brick flooring, a standard ceiling and multi-coloured floors.
Design ideas for a country conservatory in Chicago with brick flooring, a standard ceiling and multi-coloured floors.

The original room was just a screen room with a low flat ceiling constructed over decking. There was a door off to the side with a cumbersome staircase, another door leading to the rear yard and a slider leading into the house. Since the room was all screens it could not really be utilized all four seasons. Another issue, bugs would come in through the decking, the screens and the space under the two screen doors. To create a space that can be utilized all year round we rebuilt the walls, raised the ceiling, added insulation, installed a combination of picture and casement windows and a 12' slider along the deck wall. For the underneath we installed insulation and a new wood look vinyl floor. The space can now be comfortably utilized most of the year.
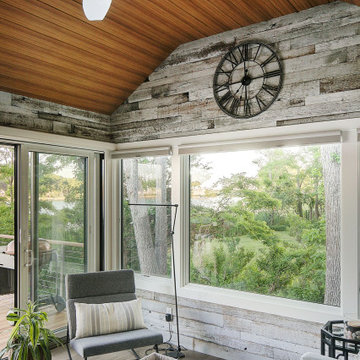
The original room was just a screen room with a low flat ceiling constructed over decking. There was a door off to the side with a cumbersome staircase, another door leading to the rear yard and a slider leading into the house. Since the room was all screens it could not really be utilized all four seasons. Another issue, bugs would come in through the decking, the screens and the space under the two screen doors. To create a space that can be utilized all year round we rebuilt the walls, raised the ceiling, added insulation, installed a combination of picture and casement windows and a 12' slider along the deck wall. For the underneath we installed insulation and a new wood look vinyl floor. The space can now be comfortably utilized most of the year.

second story sunroom addition
R Garrision Photograghy
Photo of a small farmhouse conservatory in Denver with travertine flooring, a skylight and multi-coloured floors.
Photo of a small farmhouse conservatory in Denver with travertine flooring, a skylight and multi-coloured floors.
Conservatory with Multi-coloured Floors and Turquoise Floors Ideas and Designs
1
