Conservatory with Multi-coloured Floors and Turquoise Floors Ideas and Designs
Refine by:
Budget
Sort by:Popular Today
161 - 180 of 607 photos
Item 1 of 3
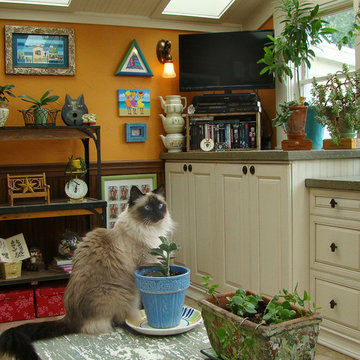
second story sunroom addition
Piper the cat enjoying her new sunroom
R Garrision Photograghy
Photo of a small rural conservatory in Denver with travertine flooring, a skylight and multi-coloured floors.
Photo of a small rural conservatory in Denver with travertine flooring, a skylight and multi-coloured floors.
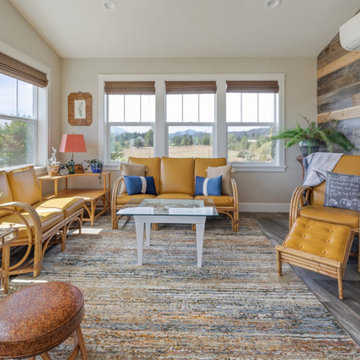
Large country conservatory in Other with vinyl flooring, a standard ceiling and multi-coloured floors.
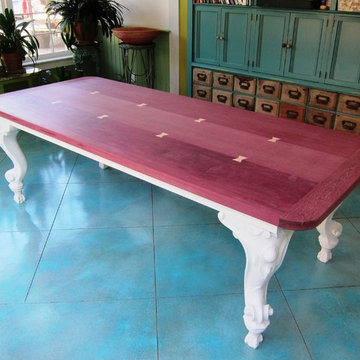
Here are some images of a post and beam art studio with white washed pine ceiling which is connected to a mahogany trimmed greenhouse. The art studio roof opens up to a gorgeous cupola and the greenhous rooflines are covered in standing seam copper roofing.
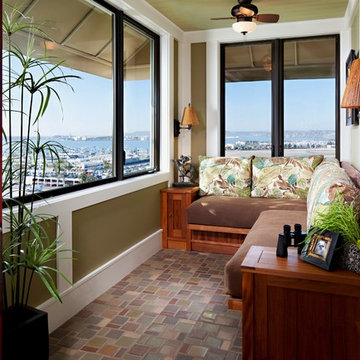
Custom floor tiles and built-in teak settee allow for comfortable viewing of the beautiful view.
Small world-inspired conservatory in San Diego with a standard ceiling and multi-coloured floors.
Small world-inspired conservatory in San Diego with a standard ceiling and multi-coloured floors.
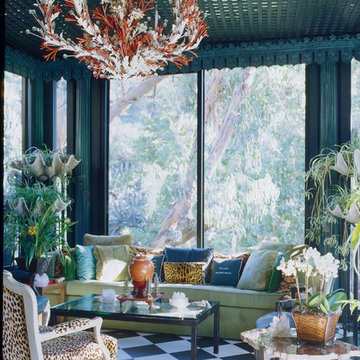
Photo of an eclectic conservatory in Los Angeles with multi-coloured floors.
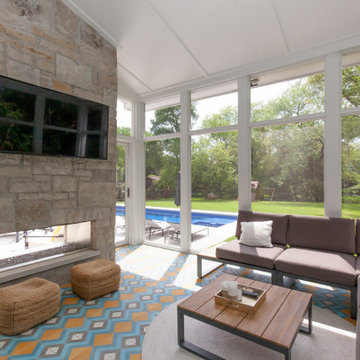
Photos: Jody Kmetz
Photo of a large modern conservatory in Chicago with porcelain flooring, a two-sided fireplace, a stacked stone fireplace surround, a standard ceiling and multi-coloured floors.
Photo of a large modern conservatory in Chicago with porcelain flooring, a two-sided fireplace, a stacked stone fireplace surround, a standard ceiling and multi-coloured floors.
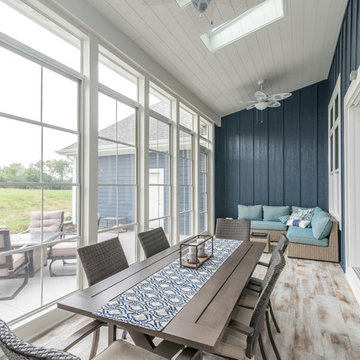
Three Season Room with
Inspiration for a large traditional conservatory in Milwaukee with porcelain flooring, no fireplace, a skylight and multi-coloured floors.
Inspiration for a large traditional conservatory in Milwaukee with porcelain flooring, no fireplace, a skylight and multi-coloured floors.
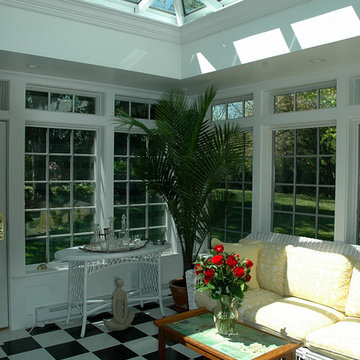
The white and black check floor -- which gives the space added panache -- is 12” x 12” ceramic tile layed over an insulated wood floor system, making it especially cozy during fall and winter and cooler spring days.
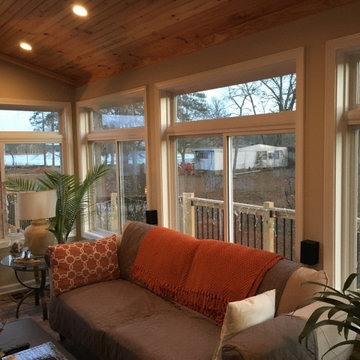
Floor-to-ceiling sunroom customization is a win for this Lake Murray family.
Inspiration for a large bohemian conservatory in Other with ceramic flooring and multi-coloured floors.
Inspiration for a large bohemian conservatory in Other with ceramic flooring and multi-coloured floors.
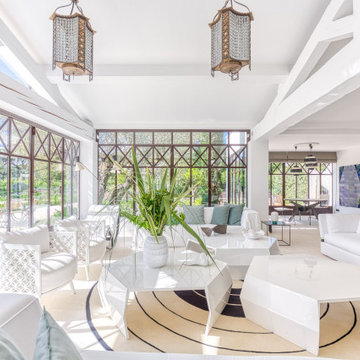
Photographe, Nice, alpes-maritimes, Var, visite virtuelle, 3D, PACA,
Contemporary conservatory in Nice with no fireplace, a standard ceiling and multi-coloured floors.
Contemporary conservatory in Nice with no fireplace, a standard ceiling and multi-coloured floors.
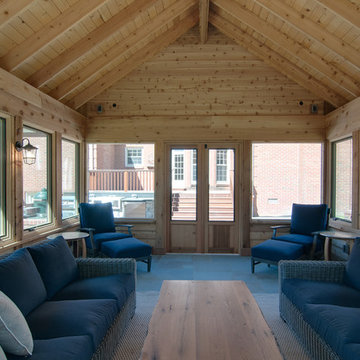
View from fireplace to the house, featuring additional seating and the outdoor kitchen to the left.
Photo of a medium sized rustic conservatory in Nashville with limestone flooring and multi-coloured floors.
Photo of a medium sized rustic conservatory in Nashville with limestone flooring and multi-coloured floors.
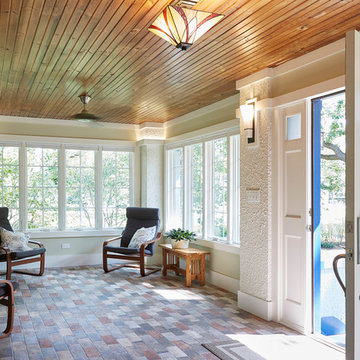
Steve Hamada
Inspiration for an expansive traditional conservatory in Chicago with terracotta flooring, a wooden fireplace surround, a standard ceiling and multi-coloured floors.
Inspiration for an expansive traditional conservatory in Chicago with terracotta flooring, a wooden fireplace surround, a standard ceiling and multi-coloured floors.
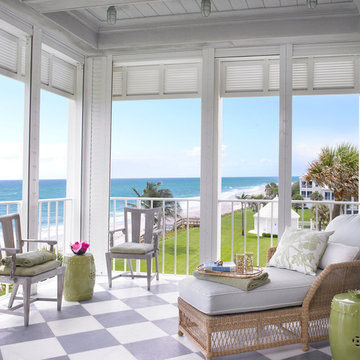
Troy Campbell
This is an example of a world-inspired conservatory in Miami with a standard ceiling and multi-coloured floors.
This is an example of a world-inspired conservatory in Miami with a standard ceiling and multi-coloured floors.
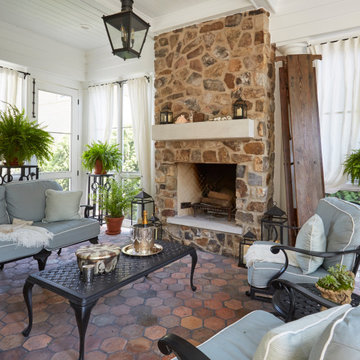
Inspiration for a large classic conservatory in Chicago with terracotta flooring, a standard fireplace, a stone fireplace surround, a standard ceiling and multi-coloured floors.

This Farmhouse addition expresses warmth and beauty with the reclaimed wood clad custom trusses and reclaimed hardwood wide plank flooring. The strong hues of the natural woods are contrasted with a plentitude of natural light from the expansive widows, skylights, and glass doors which make this a bright and inviting space.
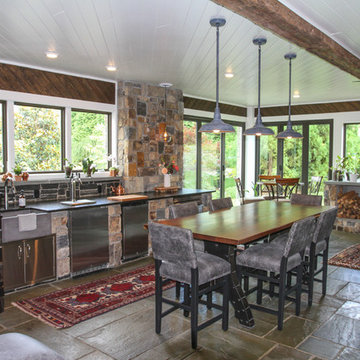
Ayers Landscaping was the General Contractor for room addition, landscape, pavers and sod.
Metal work and furniture done by Vise & Co.
Design ideas for a large traditional conservatory in Other with limestone flooring, a standard fireplace, a stone fireplace surround and multi-coloured floors.
Design ideas for a large traditional conservatory in Other with limestone flooring, a standard fireplace, a stone fireplace surround and multi-coloured floors.
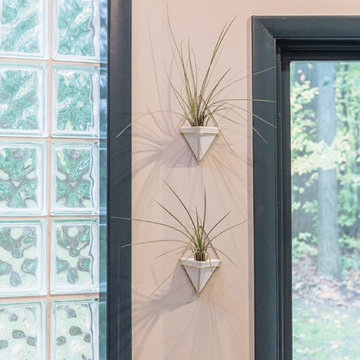
Design ideas for a small midcentury conservatory in Detroit with slate flooring, a standard ceiling and multi-coloured floors.
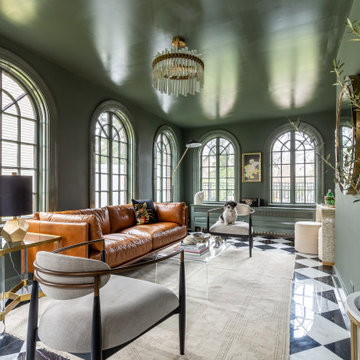
Sunroom turned speakeasy cocktail room for entertaining intimate groups of friends, the all-over deep green paint envelops guests, with a high gloss ceiling creating glamour and a dash of sparkle under candlelight. Even the dog loves it!
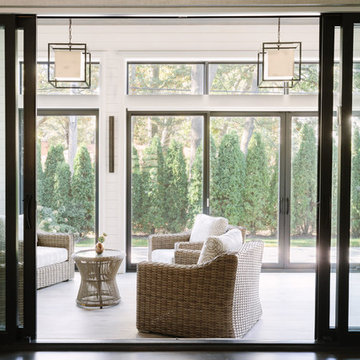
Photo Credit:
Aimée Mazzenga
Photo of a large contemporary conservatory in Chicago with painted wood flooring, a standard ceiling and multi-coloured floors.
Photo of a large contemporary conservatory in Chicago with painted wood flooring, a standard ceiling and multi-coloured floors.
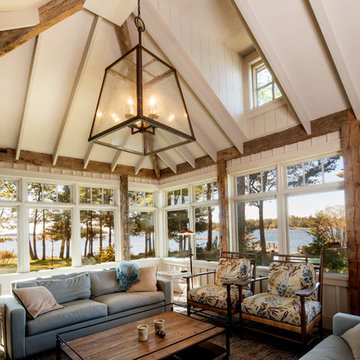
This rustic cabin in the woods is the perfect build for a day on the bay or curling up on the couch with a good book. The lush green landscapes paired with the many tall trees make for a relaxing atmosphere free of distractions. On the outdoor patio is a stainless-steel barbeque integrated into the stone wall creating a perfect space for outdoor summer barbequing.
The kitchen of this Georgian Bay beauty uses both wooden beams and stone in different components of its design to create a very rustic feel. The Muskoka room in this cottage is classic from its wood, stone surrounded fireplace to the wooden trimmed ceilings and window views of the water, where guests are sure to reside. Flowing from the kitchen to the living room are rustic wooden walls that connect into structural beams that frame the tall ceilings. This cozy space will make you never want to leave!
Tamarack North prides their company of professional engineers and builders passionate about serving Muskoka, Lake of Bays and Georgian Bay with fine seasonal homes.
Conservatory with Multi-coloured Floors and Turquoise Floors Ideas and Designs
9