Conservatory with No Fireplace and a Glass Ceiling Ideas and Designs
Refine by:
Budget
Sort by:Popular Today
61 - 80 of 691 photos
Item 1 of 3
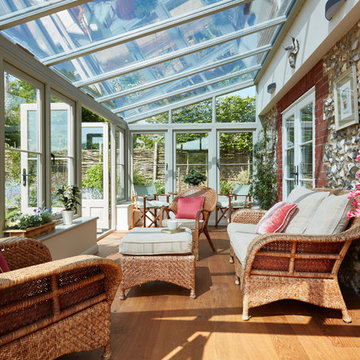
Cosy wicker furniture give this garden room a very stylish finish, as do the cobbled walls leftover from the home's exterior.
Inspiration for a small classic conservatory in Other with medium hardwood flooring, a glass ceiling and no fireplace.
Inspiration for a small classic conservatory in Other with medium hardwood flooring, a glass ceiling and no fireplace.
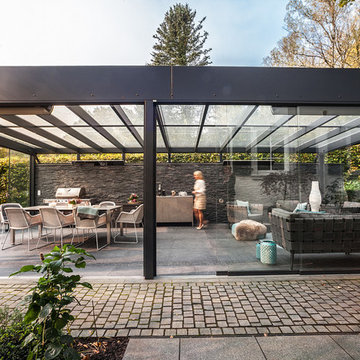
Design ideas for a large contemporary conservatory in Hamburg with concrete flooring, no fireplace, a glass ceiling and grey floors.
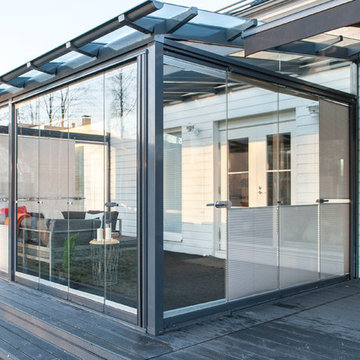
The lines of the room complement the house, creating a flexible outdoor space.
Medium sized contemporary conservatory in Toronto with carpet, no fireplace and a glass ceiling.
Medium sized contemporary conservatory in Toronto with carpet, no fireplace and a glass ceiling.
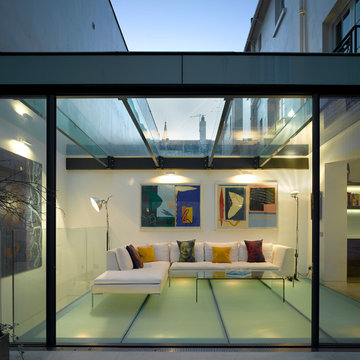
Photo of a contemporary conservatory in London with no fireplace and a glass ceiling.
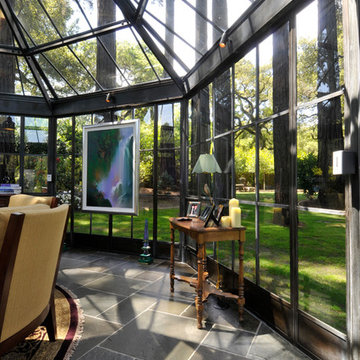
Spencer Kent
This is an example of a large bohemian conservatory in San Francisco with a glass ceiling, porcelain flooring and no fireplace.
This is an example of a large bohemian conservatory in San Francisco with a glass ceiling, porcelain flooring and no fireplace.
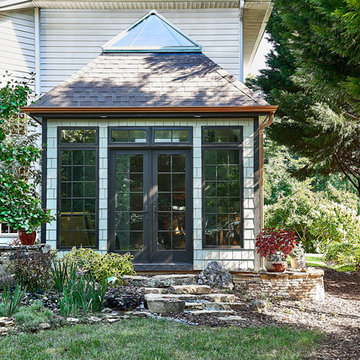
The new sunroom addition provides easy access to the gardens and acts as a year round transition space bring the outdoors in.
© Lassiter Photography
Design ideas for a small bohemian conservatory in Charlotte with concrete flooring, no fireplace, a glass ceiling and brown floors.
Design ideas for a small bohemian conservatory in Charlotte with concrete flooring, no fireplace, a glass ceiling and brown floors.
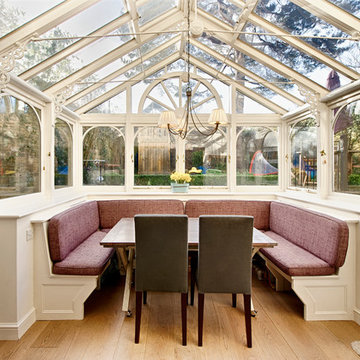
This is an example of a small traditional conservatory in London with light hardwood flooring, no fireplace and a glass ceiling.

The original English conservatories were designed and built in cooler European climates to provide a safe environment for tropical plants and to hold flower displays. By the end of the nineteenth century, Europeans were also using conservatories for social and living spaces. Following in this rich tradition, the New England conservatory is designed and engineered to provide a comfortable, year-round addition to the house, sometimes functioning as a space completely open to the main living area.
Nestled in the heart of Martha’s Vineyard, the magnificent conservatory featured here blends perfectly into the owner’s country style colonial estate. The roof system has been constructed with solid mahogany and features a soft color-painted interior and a beautiful copper clad exterior. The exterior architectural eave line is carried seamlessly from the existing house and around the conservatory. The glass dormer roof establishes beautiful contrast with the main lean-to glass roof. Our construction allows for extraordinary light levels within the space, and the view of the pool and surrounding landscape from the Marvin French doors provides quite the scene.
The interior is a rustic finish with brick walls and a stone patio floor. These elements combine to create a space which truly provides its owners with a year-round opportunity to enjoy New England’s scenic outdoors from the comfort of a traditional conservatory.
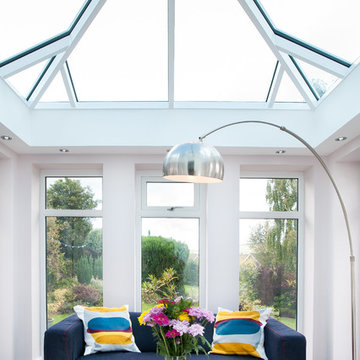
Whether replacing an existing roof or building a new extension, an Atlas lantern roof from QKS is a great way to pull natural light into a room.
The Atlas lanterns offer exceptional benefits unmatched by any other roof on the market. The internal and external design compliments any home whilst flooding any room with maximum light.
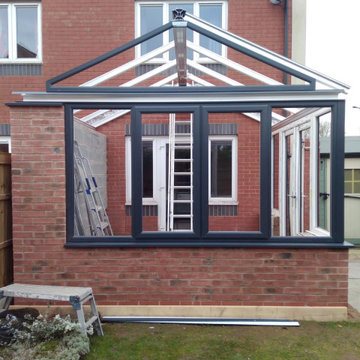
For a lot of people, a conservatory is still a first thought for a new extension of a property. With that as a thought, the options available for conservatorys have increased drastically over the last few years with a lot of manufactures providing different designs and colours for customers to pick from.
When this customer came to us, they were wanting to have a conservatory that had a modern design and finish. After look at a few designs our team had made for them, the customer decided to have a gable designed conservatory, which would have 6 windows, 2 of which would open, and a set of french doors as well. As well as building the conservatory, our team also removed a set of french doors and side panels that the customer had at the rear of their home to create a better flow from house to conservatory.
As you can see from the images provided, the conservatory really does add a modern touch to this customers home.
In this image, you can see the customers conservatory with the frame of the conservatory being installed.
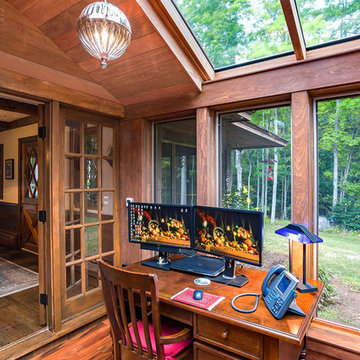
This project’s owner originally contacted Sunspace because they needed to replace an outdated, leaking sunroom on their North Hampton, New Hampshire property. The aging sunroom was set on a fieldstone foundation that was beginning to show signs of wear in the uppermost layer. The client’s vision involved repurposing the ten foot by ten foot area taken up by the original sunroom structure in order to create the perfect space for a new home office. Sunspace Design stepped in to help make that vision a reality.
We began the design process by carefully assessing what the client hoped to achieve. Working together, we soon realized that a glass conservatory would be the perfect replacement. Our custom conservatory design would allow great natural light into the home while providing structure for the desired office space.
Because the client’s beautiful home featured a truly unique style, the principal challenge we faced was ensuring that the new conservatory would seamlessly blend with the surrounding architectural elements on the interior and exterior. We utilized large, Marvin casement windows and a hip design for the glass roof. The interior of the home featured an abundance of wood, so the conservatory design featured a wood interior stained to match.
The end result of this collaborative process was a beautiful conservatory featured at the front of the client’s home. The new space authentically matches the original construction, the leaky sunroom is no longer a problem, and our client was left with a home office space that’s bright and airy. The large casements provide a great view of the exterior landscape and let in incredible levels of natural light. And because the space was outfitted with energy efficient glass, spray foam insulation, and radiant heating, this conservatory is a true four season glass space that our client will be able to enjoy throughout the year.
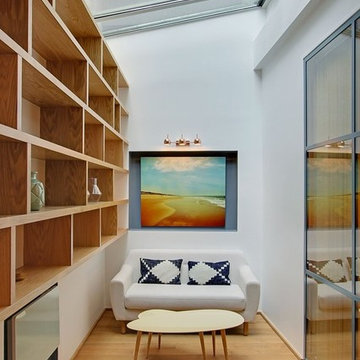
This is an example of a medium sized contemporary conservatory in Other with medium hardwood flooring, no fireplace and a glass ceiling.
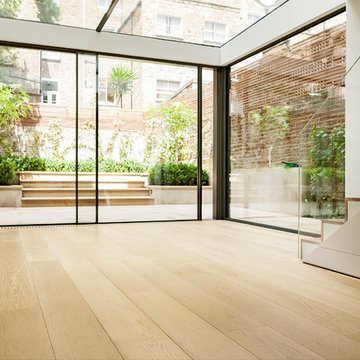
Inspiration for a medium sized contemporary conservatory in Other with light hardwood flooring, no fireplace, a glass ceiling and beige floors.
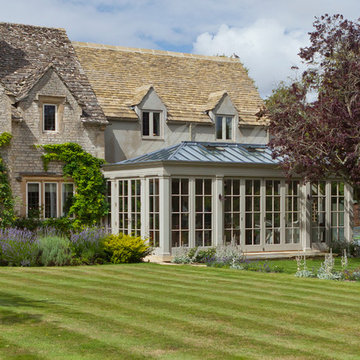
Inspiration for a large classic conservatory in Other with limestone flooring, no fireplace and a glass ceiling.
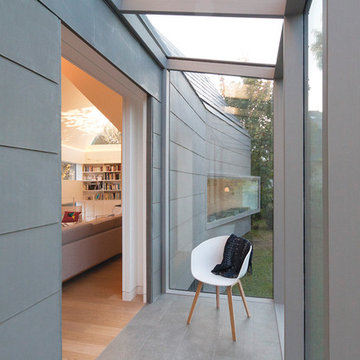
Extension d’une villa typique du style balnéaire 1900,
le projet apporte toutes les qualités d’espace et d’ouverture d’une architecture contemporaine.
Le volume principal est traité comme un objet, entièrement habillé de bardeaux de zinc façonnés
sur-mesure, dont le calepinage rappelle la pierre de la maison ancienne. La mise au point des nombreux détails de construction et leur réalisation ont nécessité un véritable travail d’orfèvrerie.
Posée sur un soubassement sombre, l’extension est comme suspendue. De nombreuses ouvertures éclairent les volumes intérieurs, qui sont ainsi baignés de lumière tout au long de la journée et bénéficient de larges vues sur le jardin.
La structure de l’extension est en ossature bois pour la partie supérieure et béton pour la partie inférieure. Son isolation écologique renforcée est recouverte d’une peau en zinc pré-patiné quartz pour les façades et anthracite pour la toiture.
Tous les détails de façade, menuiserie, garde-corps, ainsi que la cheminée en acier et céramique ont été dessinés par l’agence
--
Crédits : FELD Architecture
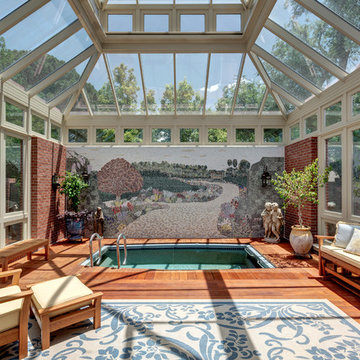
Charles David Smith
Design ideas for a large traditional conservatory in Austin with medium hardwood flooring, no fireplace, a glass ceiling and a feature wall.
Design ideas for a large traditional conservatory in Austin with medium hardwood flooring, no fireplace, a glass ceiling and a feature wall.

LandMark Photography
Traditional conservatory in Minneapolis with no fireplace, a glass ceiling and grey floors.
Traditional conservatory in Minneapolis with no fireplace, a glass ceiling and grey floors.

Design ideas for a medium sized victorian conservatory in New Orleans with slate flooring, no fireplace and a glass ceiling.
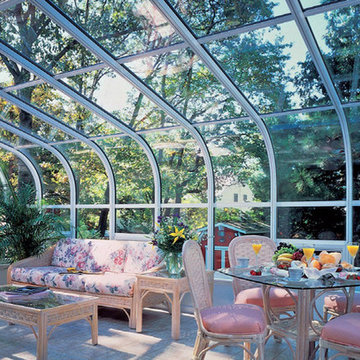
CURVE EAVE STYLE, WHITE ALUMINUM FRAME AND TRIM, TILE FLOORING, ALL GLASS
Design ideas for a large contemporary conservatory in DC Metro with ceramic flooring, no fireplace and a glass ceiling.
Design ideas for a large contemporary conservatory in DC Metro with ceramic flooring, no fireplace and a glass ceiling.

Photo of a medium sized contemporary conservatory in San Francisco with concrete flooring, no fireplace, a glass ceiling and brown floors.
Conservatory with No Fireplace and a Glass Ceiling Ideas and Designs
4