Conservatory with No Fireplace and a Wood Burning Stove Ideas and Designs
Refine by:
Budget
Sort by:Popular Today
41 - 60 of 5,910 photos
Item 1 of 3

Schuco AWS75 Thermally-Broken Aluminum Windows
Schuco ASS70 Thermally-Broken Aluminum Lift-slide Doors
Inspiration for a contemporary conservatory in Grand Rapids with light hardwood flooring, no fireplace, a standard ceiling and feature lighting.
Inspiration for a contemporary conservatory in Grand Rapids with light hardwood flooring, no fireplace, a standard ceiling and feature lighting.
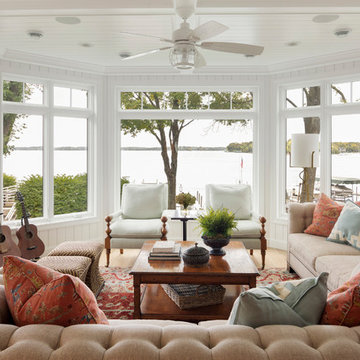
Beach style conservatory in Minneapolis with light hardwood flooring, no fireplace and a standard ceiling.

This is an example of a small scandi conservatory in Paris with no fireplace, a glass ceiling, grey floors and concrete flooring.
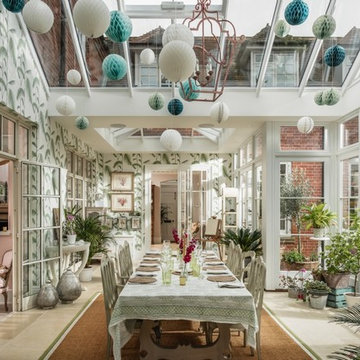
This is an example of a large eclectic conservatory in Hampshire with beige floors, no fireplace, a glass ceiling and feature lighting.

Photography by Tim Souza
Design ideas for a medium sized traditional conservatory in Philadelphia with ceramic flooring, no fireplace, a standard ceiling and multi-coloured floors.
Design ideas for a medium sized traditional conservatory in Philadelphia with ceramic flooring, no fireplace, a standard ceiling and multi-coloured floors.

Sunroom vinyl plank (waterproof) flooring
This is an example of a medium sized contemporary conservatory in Baltimore with vinyl flooring, no fireplace, a standard ceiling and brown floors.
This is an example of a medium sized contemporary conservatory in Baltimore with vinyl flooring, no fireplace, a standard ceiling and brown floors.
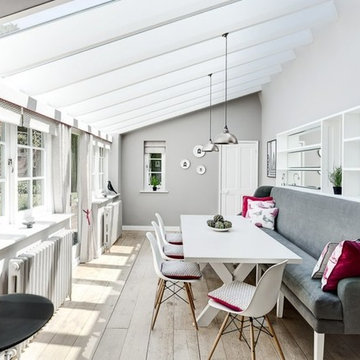
An empty and bland glazed extension was transformed into a versatile live-dine space with bespoke, mirror-backed shelving, banquette seating, Eames chairs, linen soft furnishings in a bespoke colour-way and colour-matched cast iron radiators.
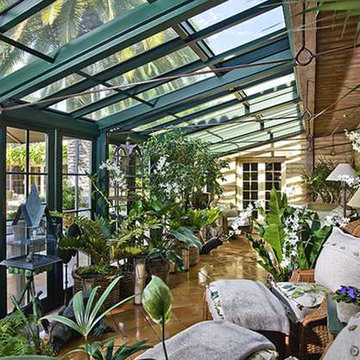
Inspiration for a medium sized world-inspired conservatory in San Diego with terracotta flooring, no fireplace, a skylight and brown floors.
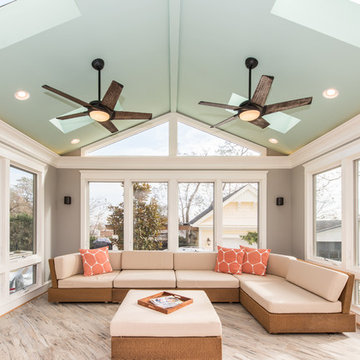
Susie Soleimani Photography
This is an example of a large classic conservatory in DC Metro with ceramic flooring, no fireplace, a skylight and grey floors.
This is an example of a large classic conservatory in DC Metro with ceramic flooring, no fireplace, a skylight and grey floors.

The office has two full walls of windows to view the adjacent meadow.
Photographer: Daniel Contelmo Jr.
This is an example of a medium sized classic conservatory in New York with light hardwood flooring, no fireplace and beige floors.
This is an example of a medium sized classic conservatory in New York with light hardwood flooring, no fireplace and beige floors.
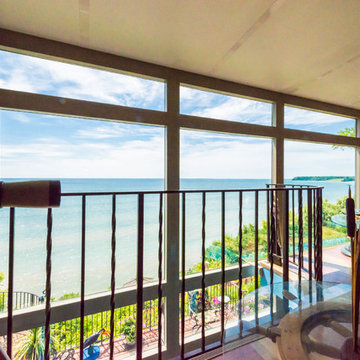
Design ideas for a medium sized traditional conservatory in Other with medium hardwood flooring, no fireplace, a skylight and brown floors.
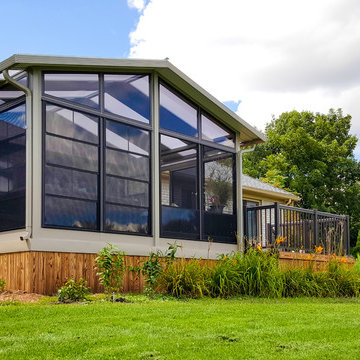
Acrylic Roof Systems & Patio Cover allowing you more control over the sunlight in your Sunspace Sunroom.
Let in light without harmful UV rays
Fill it with plants that like lots of sunlight.
We can design this to affordably add on your existing patio.

Inspiration for an expansive contemporary conservatory in Miami with concrete flooring, no fireplace, a standard ceiling and white floors.
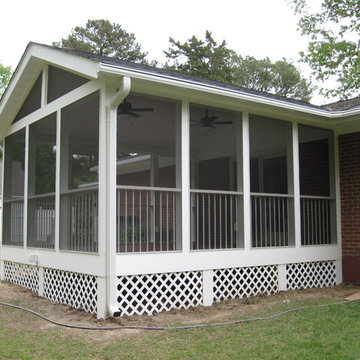
Craig H. Wilson
Medium sized contemporary conservatory in Other with medium hardwood flooring, no fireplace and a standard ceiling.
Medium sized contemporary conservatory in Other with medium hardwood flooring, no fireplace and a standard ceiling.

This project’s owner originally contacted Sunspace because they needed to replace an outdated, leaking sunroom on their North Hampton, New Hampshire property. The aging sunroom was set on a fieldstone foundation that was beginning to show signs of wear in the uppermost layer. The client’s vision involved repurposing the ten foot by ten foot area taken up by the original sunroom structure in order to create the perfect space for a new home office. Sunspace Design stepped in to help make that vision a reality.
We began the design process by carefully assessing what the client hoped to achieve. Working together, we soon realized that a glass conservatory would be the perfect replacement. Our custom conservatory design would allow great natural light into the home while providing structure for the desired office space.
Because the client’s beautiful home featured a truly unique style, the principal challenge we faced was ensuring that the new conservatory would seamlessly blend with the surrounding architectural elements on the interior and exterior. We utilized large, Marvin casement windows and a hip design for the glass roof. The interior of the home featured an abundance of wood, so the conservatory design featured a wood interior stained to match.
The end result of this collaborative process was a beautiful conservatory featured at the front of the client’s home. The new space authentically matches the original construction, the leaky sunroom is no longer a problem, and our client was left with a home office space that’s bright and airy. The large casements provide a great view of the exterior landscape and let in incredible levels of natural light. And because the space was outfitted with energy efficient glass, spray foam insulation, and radiant heating, this conservatory is a true four season glass space that our client will be able to enjoy throughout the year.

Craftmade
Medium sized rural conservatory in Houston with ceramic flooring, no fireplace and a skylight.
Medium sized rural conservatory in Houston with ceramic flooring, no fireplace and a skylight.
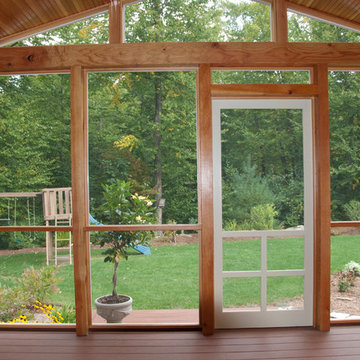
This is an example of a medium sized classic conservatory in Manchester with medium hardwood flooring, no fireplace and a standard ceiling.
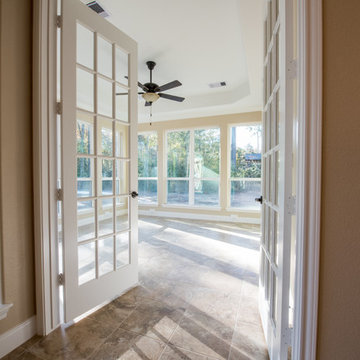
Melonhead Photo
Photo of a medium sized classic conservatory in Houston with ceramic flooring, no fireplace and a standard ceiling.
Photo of a medium sized classic conservatory in Houston with ceramic flooring, no fireplace and a standard ceiling.
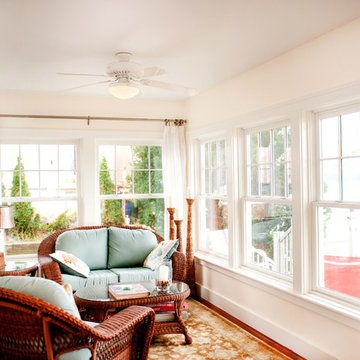
Inspiration for a medium sized nautical conservatory in Detroit with medium hardwood flooring, no fireplace and a standard ceiling.
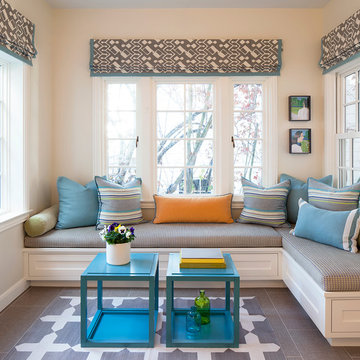
Architect: John Lum Architecture
Photographer: Isabelle Eubanks
Design ideas for a small traditional conservatory in San Francisco with ceramic flooring, no fireplace, a standard ceiling and grey floors.
Design ideas for a small traditional conservatory in San Francisco with ceramic flooring, no fireplace, a standard ceiling and grey floors.
Conservatory with No Fireplace and a Wood Burning Stove Ideas and Designs
3