Conservatory with Painted Wood Flooring and a Standard Ceiling Ideas and Designs
Refine by:
Budget
Sort by:Popular Today
1 - 20 of 111 photos
Item 1 of 3

"2012 Alice Washburn Award" Winning Home - A.I.A. Connecticut
Read more at https://ddharlanarchitects.com/tag/alice-washburn/
“2014 Stanford White Award, Residential Architecture – New Construction Under 5000 SF, Extown Farm Cottage, David D. Harlan Architects LLC”, The Institute of Classical Architecture & Art (ICAA).
“2009 ‘Grand Award’ Builder’s Design and Planning”, Builder Magazine and The National Association of Home Builders.
“2009 People’s Choice Award”, A.I.A. Connecticut.
"The 2008 Residential Design Award", ASID Connecticut
“The 2008 Pinnacle Award for Excellence”, ASID Connecticut.
“HOBI Connecticut 2008 Award, ‘Best Not So Big House’”, Connecticut Home Builders Association.

Nantucket Residence
Duffy Design Group, Inc.
Sam Gray Photography
Photo of a small beach style conservatory in Boston with painted wood flooring, a standard ceiling and blue floors.
Photo of a small beach style conservatory in Boston with painted wood flooring, a standard ceiling and blue floors.
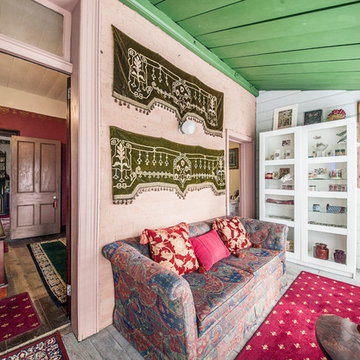
Jason McNamara
Inspiration for a small eclectic conservatory in Brisbane with painted wood flooring and a standard ceiling.
Inspiration for a small eclectic conservatory in Brisbane with painted wood flooring and a standard ceiling.

The Barefoot Bay Cottage is the first-holiday house to be designed and built for boutique accommodation business, Barefoot Escapes (www.barefootescapes.com.au). Working with many of The Designory’s favourite brands, it has been designed with an overriding luxe Australian coastal style synonymous with Sydney based team. The newly renovated three bedroom cottage is a north facing home which has been designed to capture the sun and the cooling summer breeze. Inside, the home is light-filled, open plan and imbues instant calm with a luxe palette of coastal and hinterland tones. The contemporary styling includes layering of earthy, tribal and natural textures throughout providing a sense of cohesiveness and instant tranquillity allowing guests to prioritise rest and rejuvenation.
Images captured by Lauren Hernandez
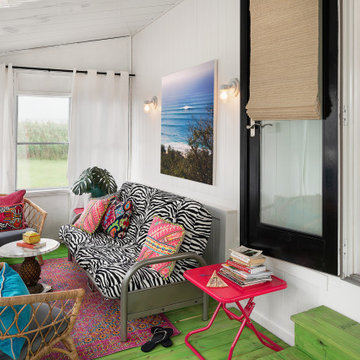
Small eclectic conservatory in Philadelphia with painted wood flooring, a standard ceiling and green floors.
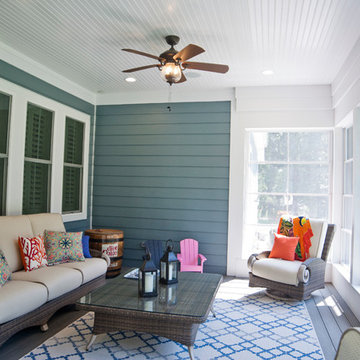
Peter Miles
Design ideas for a medium sized country conservatory in Baltimore with painted wood flooring and a standard ceiling.
Design ideas for a medium sized country conservatory in Baltimore with painted wood flooring and a standard ceiling.
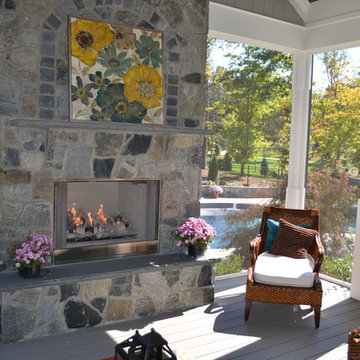
Photo of a large traditional conservatory in Raleigh with a standard fireplace, a stone fireplace surround, painted wood flooring, a standard ceiling and grey floors.
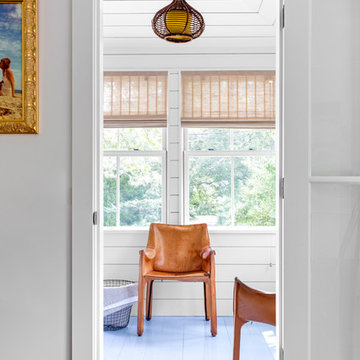
TEAM
Architect: LDa Architecture & Interiors
Builder: 41 Degrees North Construction, Inc.
Landscape Architect: Wild Violets (Landscape and Garden Design on Martha's Vineyard)
Photographer: Sean Litchfield Photography
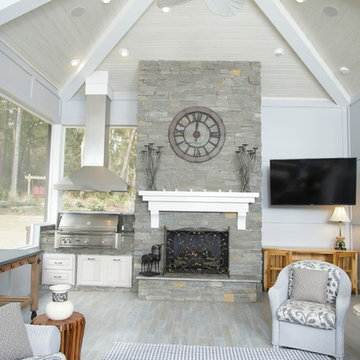
Design ideas for a large traditional conservatory in Miami with painted wood flooring, a standard fireplace, a stone fireplace surround and a standard ceiling.
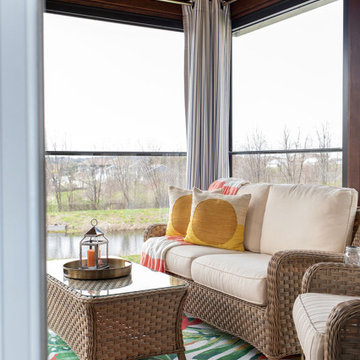
Renovation of the screened porch into a three-season room required Sweeney to perform structural modifications, including determining wind shear calculations and working with a structural engineer to provide the necessary calculations and drawings to modify the walls, roof, and floor joists. Finally, we removed the screens on all three exterior walls and replaced them with new floor-to-ceiling Scenix tempered glass porch windows with retractable screens.
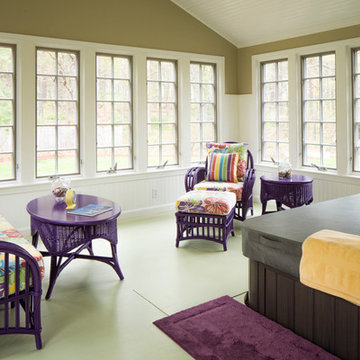
Design Imaging Studios
Inspiration for a medium sized eclectic conservatory in Boston with painted wood flooring, no fireplace, a standard ceiling and green floors.
Inspiration for a medium sized eclectic conservatory in Boston with painted wood flooring, no fireplace, a standard ceiling and green floors.
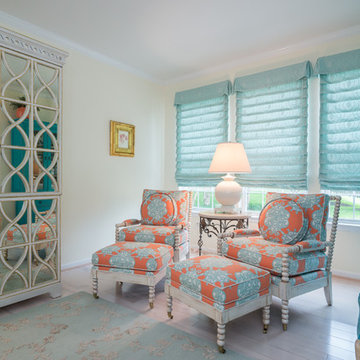
Jacqueline Binkley
This is an example of a nautical conservatory in DC Metro with painted wood flooring and a standard ceiling.
This is an example of a nautical conservatory in DC Metro with painted wood flooring and a standard ceiling.
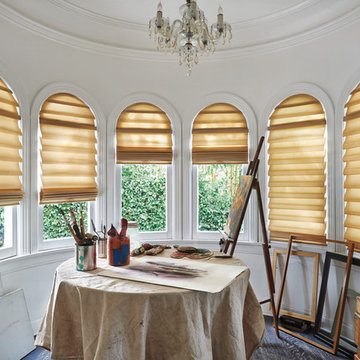
Vignette® Modern Roman Shades (Tiered™ shown) are an incredibly versatile Roman solution featuring three styles that can roll, stack or glide. All offer safety and durability. Hunter Douglas giving you options for all the windows in your home!
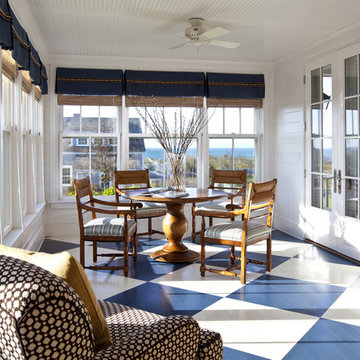
Sunroom
Jeannie Balsam LLC & Photographer Nick Johnson
Design ideas for a large classic conservatory in Boston with painted wood flooring, a standard ceiling and multi-coloured floors.
Design ideas for a large classic conservatory in Boston with painted wood flooring, a standard ceiling and multi-coloured floors.
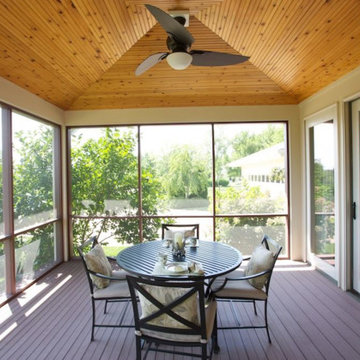
screened porches on left and right side of house. Qualities of Vastu -- abundant natural east light and air flow. Appropriate location for dining.
This is an example of a large nautical conservatory in Other with painted wood flooring, a standard ceiling and brown floors.
This is an example of a large nautical conservatory in Other with painted wood flooring, a standard ceiling and brown floors.
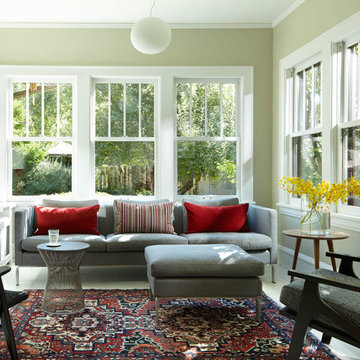
Karen Melvin
This is an example of a medium sized classic conservatory in Minneapolis with painted wood flooring, no fireplace and a standard ceiling.
This is an example of a medium sized classic conservatory in Minneapolis with painted wood flooring, no fireplace and a standard ceiling.
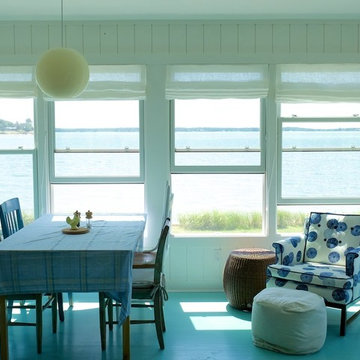
Summer cottage by Mullman Seidman Architects.
© Mullman Seidman Architects
Photo of a small nautical conservatory in New York with painted wood flooring, no fireplace, a standard ceiling and blue floors.
Photo of a small nautical conservatory in New York with painted wood flooring, no fireplace, a standard ceiling and blue floors.
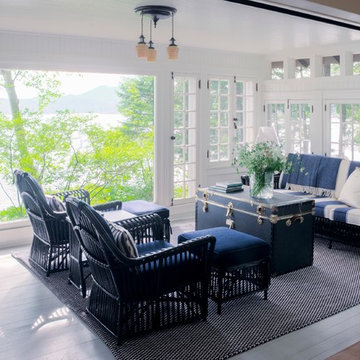
Gary Hall
Design ideas for a nautical conservatory in Burlington with painted wood flooring, no fireplace and a standard ceiling.
Design ideas for a nautical conservatory in Burlington with painted wood flooring, no fireplace and a standard ceiling.
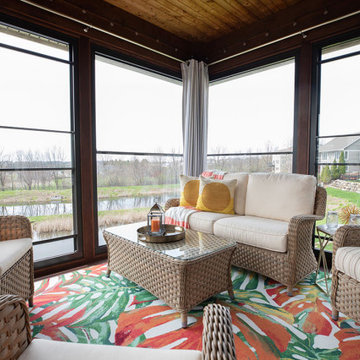
Renovation of the screened porch into a three-season room required Sweeney to perform structural modifications, including determining wind shear calculations and working with a structural engineer to provide the necessary calculations and drawings to modify the walls, roof, and floor joists. Finally, we removed the screens on all three exterior walls and replaced them with new floor-to-ceiling Scenix tempered glass porch windows with retractable screens.
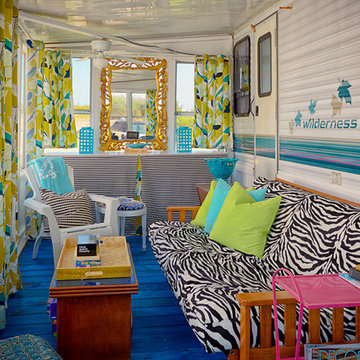
Photo of a bohemian conservatory in Philadelphia with painted wood flooring, no fireplace, a standard ceiling and blue floors.
Conservatory with Painted Wood Flooring and a Standard Ceiling Ideas and Designs
1