Conservatory with Painted Wood Flooring and Travertine Flooring Ideas and Designs
Refine by:
Budget
Sort by:Popular Today
141 - 160 of 619 photos
Item 1 of 3
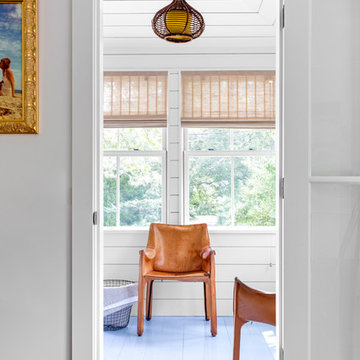
TEAM
Architect: LDa Architecture & Interiors
Builder: 41 Degrees North Construction, Inc.
Landscape Architect: Wild Violets (Landscape and Garden Design on Martha's Vineyard)
Photographer: Sean Litchfield Photography
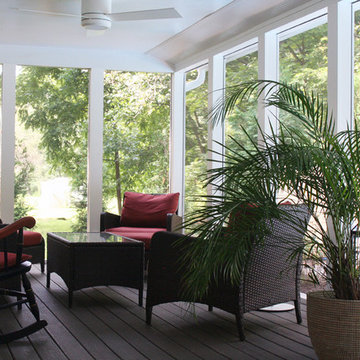
Three season room featuring slate gray composite decking and a white beadboard ceiling.
Inspiration for a medium sized classic conservatory in Boston with painted wood flooring, no fireplace, a standard ceiling and grey floors.
Inspiration for a medium sized classic conservatory in Boston with painted wood flooring, no fireplace, a standard ceiling and grey floors.
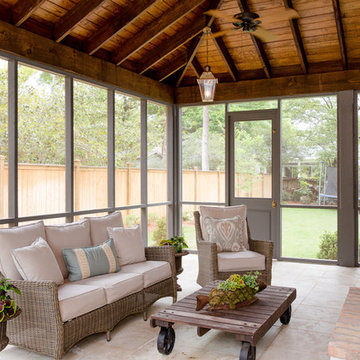
Adair Freeman adairfreeman.com
McCown Design
Design ideas for a large rural conservatory in Miami with travertine flooring, a standard fireplace and a standard ceiling.
Design ideas for a large rural conservatory in Miami with travertine flooring, a standard fireplace and a standard ceiling.
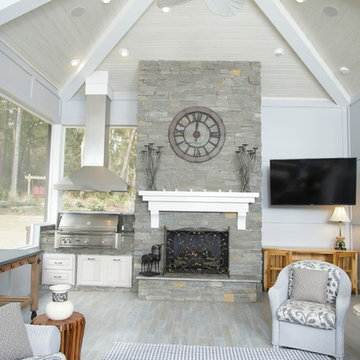
Design ideas for a large traditional conservatory in Miami with painted wood flooring, a standard fireplace, a stone fireplace surround and a standard ceiling.
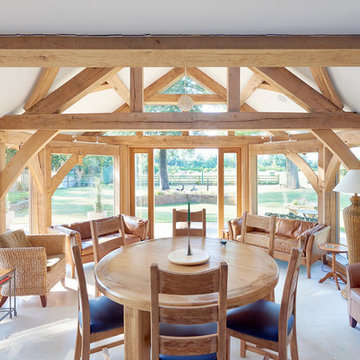
Design ideas for a rustic conservatory in West Midlands with travertine flooring and a standard ceiling.
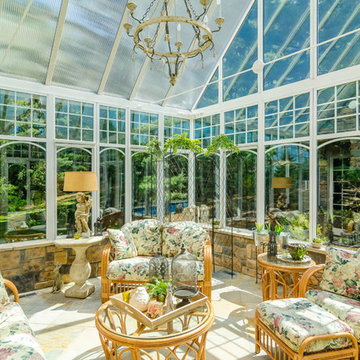
Photo of a medium sized classic conservatory in Minneapolis with travertine flooring and a glass ceiling.
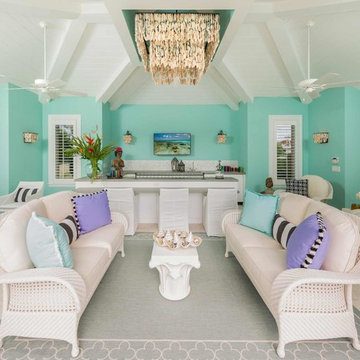
Expansive mediterranean conservatory in Other with travertine flooring and beige floors.
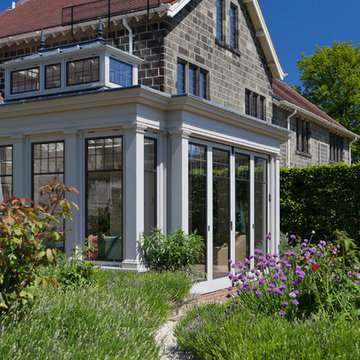
Folding doors are a fantastic way of opening a room and making the most of your garden.
Bronze windows set within the timber framework complement the metal windows on the house. The windows are framed internally with decorative pilasters
Vale Paint Colour- Exterior Earth, Interior Porcini
Size- 10.9M X 6.5M
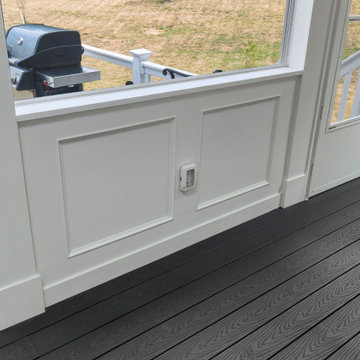
Photo of a medium sized classic conservatory in Philadelphia with painted wood flooring, no fireplace, a skylight and black floors.
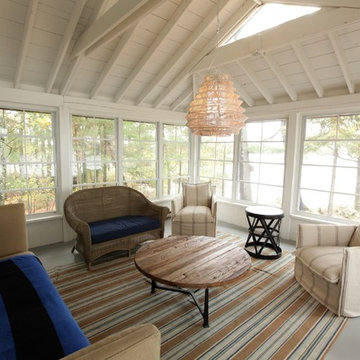
This sunroom/screened porch is stunning in it's simplicity. Reminiscent of a Cape Cod style, the white pitched roof, 360 views and painted wood floors make it cozy and contemporary at the same time. The window system lets you seal it up when needed or open it up to allow the lake breezes...brilliant!
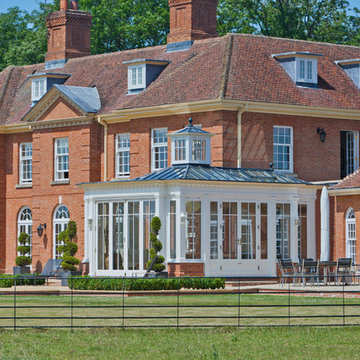
The design incorporates a feature lantern and a large flat roof section linking the conservatory to the main house and adjacent buildings.
Our conservatory site team worked closely with the client's builder in the construction of this orangery which links two buildings. It incorporates a decorative lantern providing an interesting roof and decorative feature to the inside, and giving height to the structure from the outside.
Folding doors open the conservatory onto spectacular views of the surrounding parkland.
Vale Paint Colour-Exterior Vale White, Interior Taylor Cream
Size- 6.6M X 4.9M
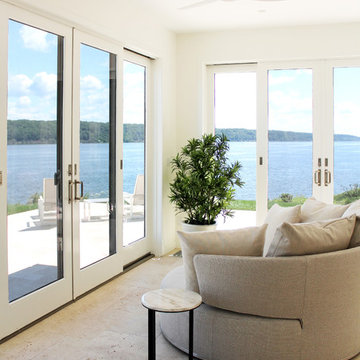
Inspiration for a contemporary conservatory in New York with travertine flooring and a standard ceiling.
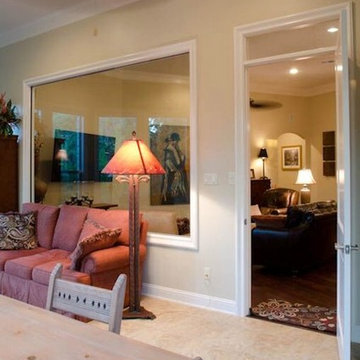
Large traditional conservatory in Austin with travertine flooring, no fireplace and a standard ceiling.
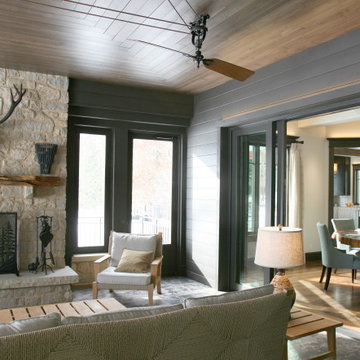
The three season room has a pulley fan installed on the inlaid wood ceiling . The stone fireplace is great to cozy up to every night of the year. There are two 12' sliding door banks that open up to the both the living room and the dining room ... making this space feel welcoming and part of the everyday living year round.
'
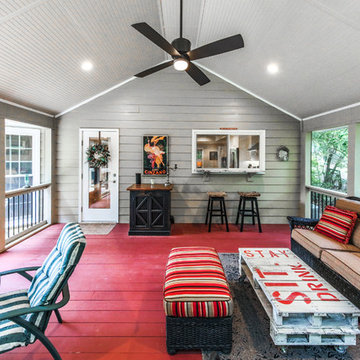
Design ideas for a large farmhouse conservatory in Atlanta with painted wood flooring, no fireplace and a standard ceiling.
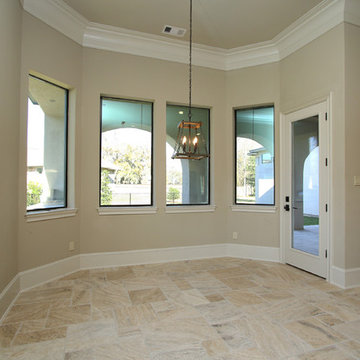
Design ideas for a large contemporary conservatory in Houston with travertine flooring, a standard ceiling and beige floors.
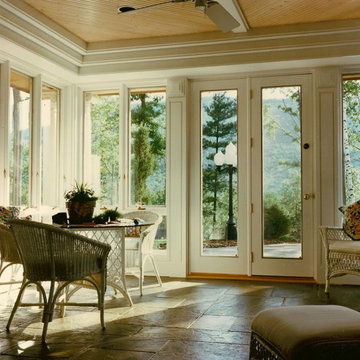
Sun Room.......looking at "Jug End"
Inspiration for a medium sized victorian conservatory in Other with travertine flooring, no fireplace and a standard ceiling.
Inspiration for a medium sized victorian conservatory in Other with travertine flooring, no fireplace and a standard ceiling.
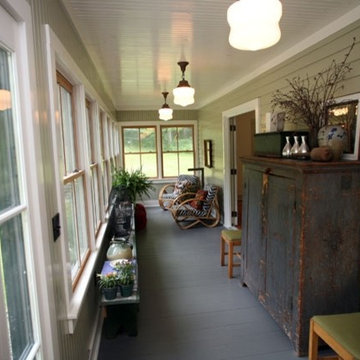
This is an example of a medium sized country conservatory in New York with painted wood flooring, no fireplace and a standard ceiling.
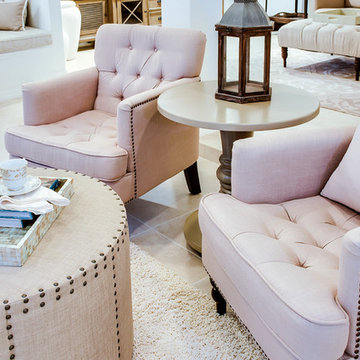
This sunroom has a beautiful view of the lake. The homeowners wanted a seating area where they could enjoy a cup of coffee or read. The neutral palette allows the outdoors to be the main attraction.
Simply Elegant Interiors, Tampa.
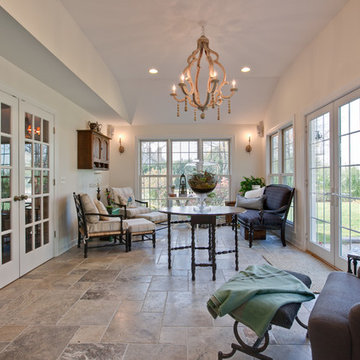
A beautiful terrarium is a focal point in in this sunroom
Medium sized vintage conservatory in Chicago with travertine flooring, no fireplace and a standard ceiling.
Medium sized vintage conservatory in Chicago with travertine flooring, no fireplace and a standard ceiling.
Conservatory with Painted Wood Flooring and Travertine Flooring Ideas and Designs
8