Conservatory with Plywood Flooring and Carpet Ideas and Designs
Refine by:
Budget
Sort by:Popular Today
201 - 220 of 824 photos
Item 1 of 3
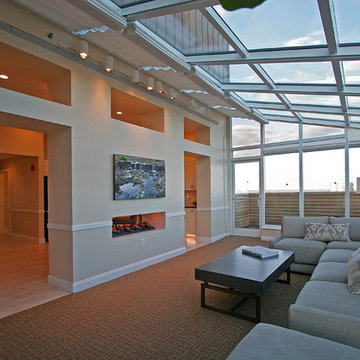
Photographer - Kevin Dailey www.kevindaileyimages.com
Design ideas for a large classic conservatory in New York with carpet, a two-sided fireplace, a skylight and brown floors.
Design ideas for a large classic conservatory in New York with carpet, a two-sided fireplace, a skylight and brown floors.
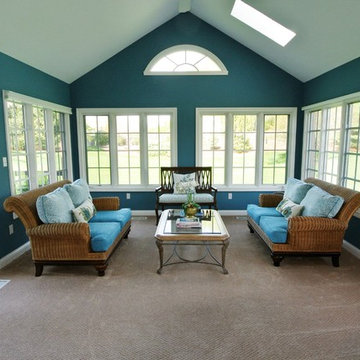
We wanted this room to stand out so we painted it in a dramatic aquamarine color and had all the oak trim work painted white. We tore out the old carpeting and added a neutral patterned carpet to counter play the dramatic color. The homeowner had the furniture, so we took the existing seat cushions and had them re-upholstered with Sunbrella fabrics to give it an update look.
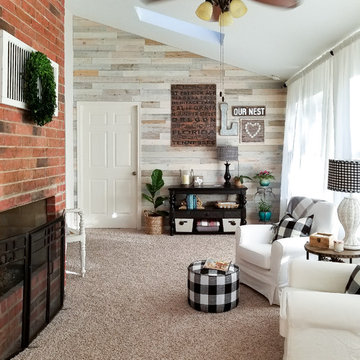
DIY Beautify sunroom renovation with coastal white Timberchic!
Inspiration for a medium sized conservatory in Other with carpet, a standard fireplace, a brick fireplace surround, a standard ceiling and beige floors.
Inspiration for a medium sized conservatory in Other with carpet, a standard fireplace, a brick fireplace surround, a standard ceiling and beige floors.
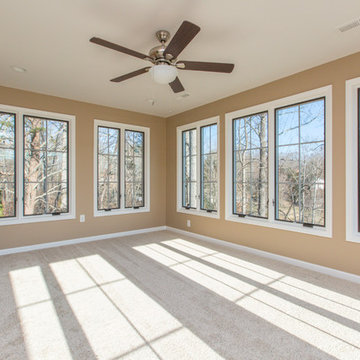
Alexander Rose Photography
Large contemporary conservatory in Other with carpet and beige floors.
Large contemporary conservatory in Other with carpet and beige floors.
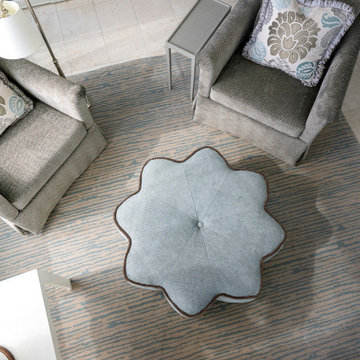
Our remodel of this family home took advantage of a breathtaking view of Lake Minnetonka. We installed a four-chair lounge on what was previously a formal porch, satisfying the couple’s desire for a warm, cozy ambience. An uncommon shade of pale, soothing blue as the base color creates a cohesive, intimate feeling throughout the house. Custom pieces, including a server and bridge, and mahjong tables, communicate to visitors the homeowners’ unique sensibilities cultivated over a lifetime. The dining room features a richly colored area rug featuring fruits and leaves – an old family treasure.
---
Project designed by Minneapolis interior design studio LiLu Interiors. They serve the Minneapolis-St. Paul area, including Wayzata, Edina, and Rochester, and they travel to the far-flung destinations where their upscale clientele owns second homes.
For more about LiLu Interiors, see here: https://www.liluinteriors.com/
To learn more about this project, see here:
https://www.liluinteriors.com/portfolio-items/lake-minnetonka-family-home-remodel
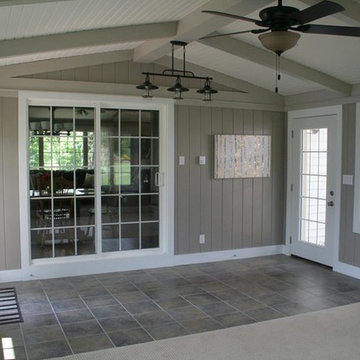
Classic conservatory in Milwaukee with carpet, no fireplace and a standard ceiling.
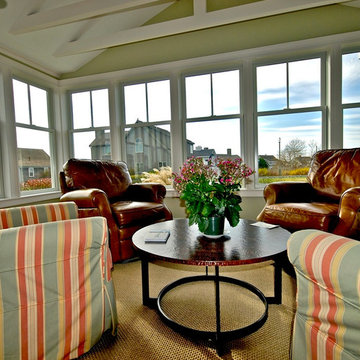
Design ideas for a large conservatory in Portland Maine with carpet, no fireplace and a standard ceiling.
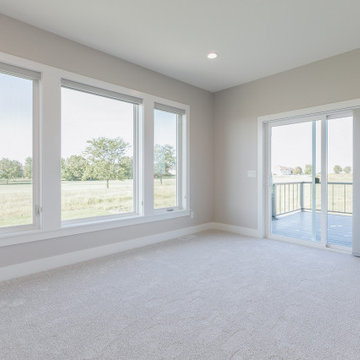
Four seasons room from kitchen
This is an example of a contemporary conservatory in Cedar Rapids with carpet and white floors.
This is an example of a contemporary conservatory in Cedar Rapids with carpet and white floors.
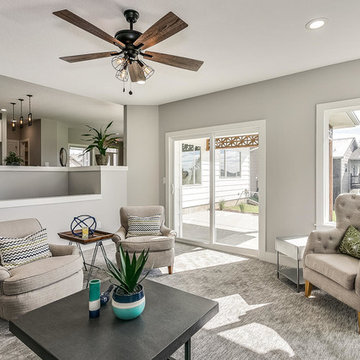
AEV
Inspiration for a large modern conservatory in Wichita with carpet, a standard fireplace, a tiled fireplace surround, a standard ceiling and grey floors.
Inspiration for a large modern conservatory in Wichita with carpet, a standard fireplace, a tiled fireplace surround, a standard ceiling and grey floors.
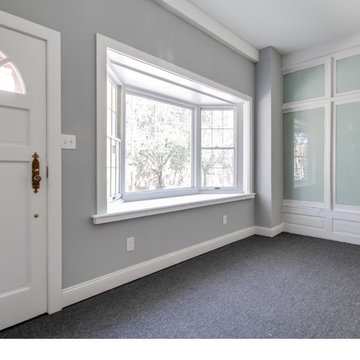
This is an example of a medium sized traditional conservatory in Philadelphia with carpet and a standard ceiling.
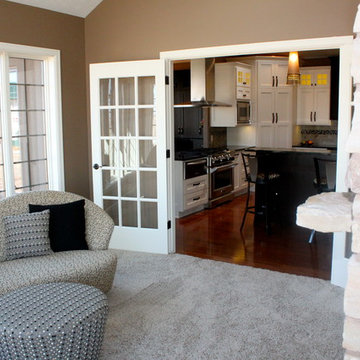
Architect: Michelle Penn, AIA
Andersen 400 Windows and French Doors showcase this lovely sunroom. In another picture you can see the two sided stone fireplace. We used scissor trusses to create a cathedral ceiling.
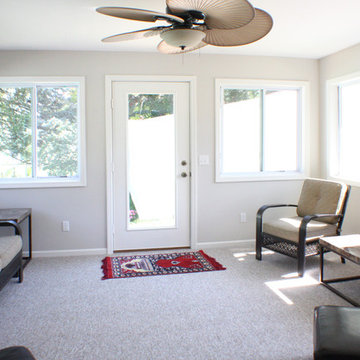
Sun Room Addition with plenty of windows and an exit to the backyard.
Medium sized contemporary conservatory in Grand Rapids with carpet, no fireplace and a standard ceiling.
Medium sized contemporary conservatory in Grand Rapids with carpet, no fireplace and a standard ceiling.
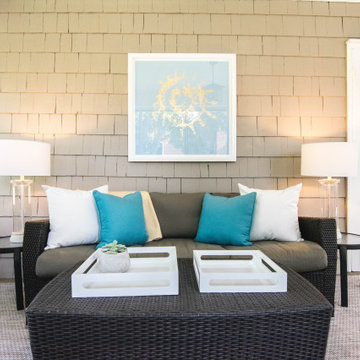
Neutral and bland sunroom gets life through accessories in blues, oranges and whites to bring the pool inside the space. Cottage vibes is what this client went for.
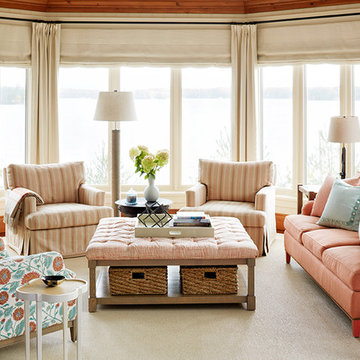
Virginia Macdonald
Inspiration for a beach style conservatory in Toronto with carpet.
Inspiration for a beach style conservatory in Toronto with carpet.
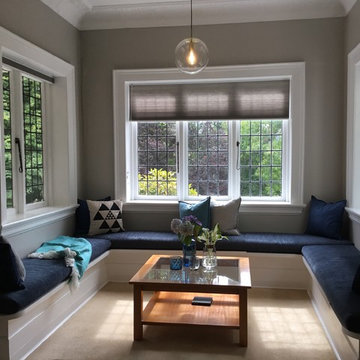
A relaxed north facing window seating area in the formal lounge. Walls painted in Resene soft grey tones with trims and boxed seats in warm white, achieving a relaxed "open" feel when combined with the soft grey honeycomb blinds. Squabs re-upholstered in James Dunlop denim blue chevron fabric and styled with cushions in shades of grey, blue and teal.
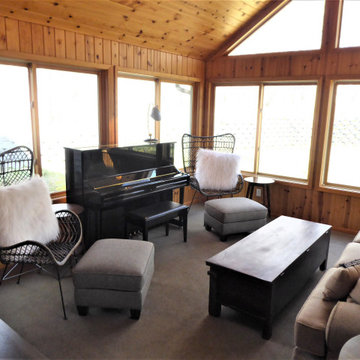
Inspiration for a medium sized traditional conservatory in Minneapolis with carpet, no fireplace, a standard ceiling and grey floors.
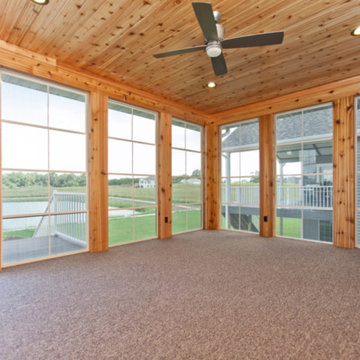
Design ideas for a medium sized rustic conservatory in Cedar Rapids with carpet, no fireplace, a standard ceiling and grey floors.
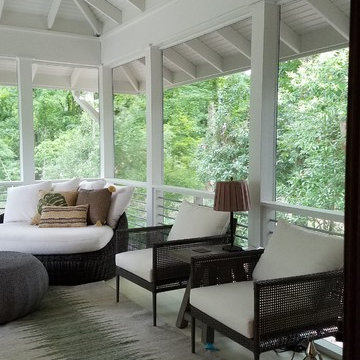
Medium sized classic conservatory in Raleigh with carpet, no fireplace, a standard ceiling and beige floors.
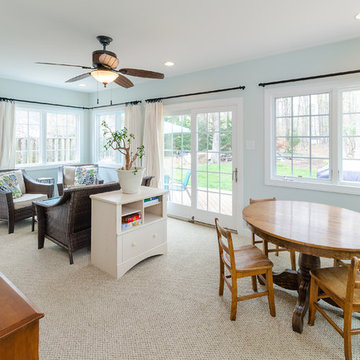
Rebuilt existing sun room. New doors/windows/lights and carpeting installed. Room repainted upon completion.
Design ideas for a classic conservatory in Richmond with carpet and a standard ceiling.
Design ideas for a classic conservatory in Richmond with carpet and a standard ceiling.
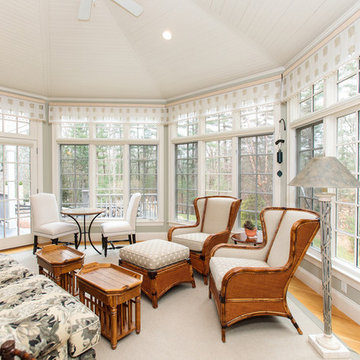
A grand foyer with a sweeping staircase sets the stage for the refined interior of this stunning shingle and stone Colonial. The perfect home for entertaining with formal living and dining rooms and a handsome paneled library. High ceilings, handcrafted millwork, gleaming hardwoods, and walls of windows enhance the open floor plan. Adjacent to the family room, the well-appointed kitchen opens to a breakfast room and leads to an octagonal, window-filled sun room. French doors access the deck and patio and overlook two acres of professionally landscaped grounds. The second floor has generous bedrooms and a versatile entertainment room that may work for in-laws or au-pair. The impressive master suite includes a fireplace, luxurious marble bath and large walk-in closet. The walk-out lower level includes something for everyone; a game room, family room, home theatre, fitness room, bedroom and full bath. Every room in this custom-built home enchants.
Conservatory with Plywood Flooring and Carpet Ideas and Designs
11