Conservatory with Plywood Flooring and Concrete Flooring Ideas and Designs
Refine by:
Budget
Sort by:Popular Today
61 - 80 of 1,056 photos
Item 1 of 3
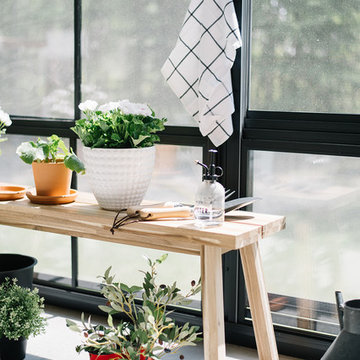
Photo: Tracey Jazmin
Inspiration for a medium sized eclectic conservatory in Edmonton with concrete flooring, a wood burning stove, a brick fireplace surround, a standard ceiling and grey floors.
Inspiration for a medium sized eclectic conservatory in Edmonton with concrete flooring, a wood burning stove, a brick fireplace surround, a standard ceiling and grey floors.
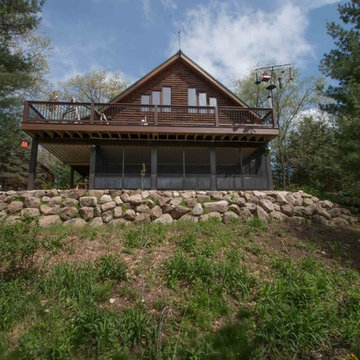
As you drive up the winding driveway to this house, tucked in the heart of the Kettle Moraine, it feels like you’re approaching a ranger station. The views are stunning and you’re completely surrounded by wilderness. The homeowners spend a lot of time outdoors enjoying their property and wanted to extend their living space outside. We constructed a new composite material deck across the front of the house and along the side, overlooking a deep valley. We used TimberTech products on the deck for its durability and low maintenance. The color choice was Antique Palm, which compliments the log siding on the house. WeatherMaster vinyl windows create a seamless transition between the indoor and outdoor living spaces. The windows effortlessly stack up, stack down or bunch in the middle to enjoy up to 75% ventilation. The materials used on this project embrace modern technologies while providing a gorgeous design and curb appeal.
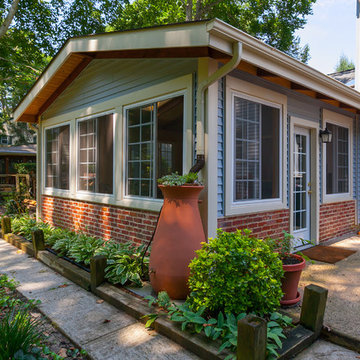
Sunroom addition
Design ideas for a medium sized traditional conservatory in Philadelphia with concrete flooring and a standard ceiling.
Design ideas for a medium sized traditional conservatory in Philadelphia with concrete flooring and a standard ceiling.

Screened Sun room with tongue and groove ceiling and floor to ceiling Chilton Woodlake blend stone fireplace. Wood framed screen windows and cement floor.
(Ryan Hainey)
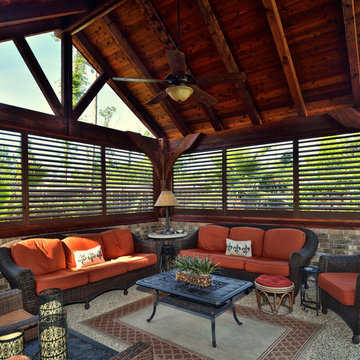
This is an example of a large contemporary conservatory in Orange County with concrete flooring, no fireplace, a skylight and grey floors.

Inspiration for a large traditional conservatory in Atlanta with concrete flooring, a corner fireplace, a stone fireplace surround, a standard ceiling and grey floors.
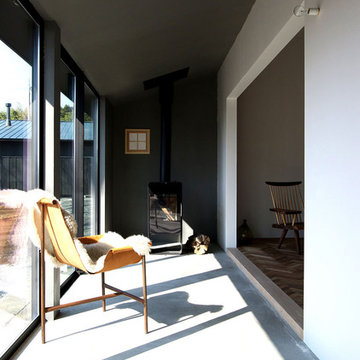
Case Study House #55 O House 陽だまりと揺らめく炎でついうたた寝をしてしまう、薪ストーブのある土間。
Design ideas for a rustic conservatory in Other with concrete flooring, a wood burning stove, a standard ceiling and grey floors.
Design ideas for a rustic conservatory in Other with concrete flooring, a wood burning stove, a standard ceiling and grey floors.
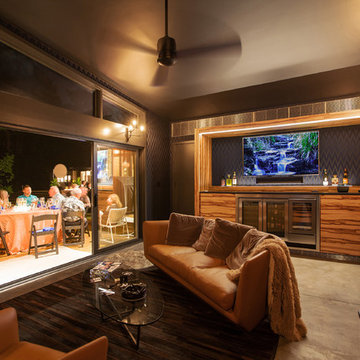
Summer Party Nightfall Interior - Cigar Room - Midcentury Modern Addition - Brendonwood, Indianapolis - Architect: HAUS | Architecture For Modern Lifestyles - Construction Manager: WERK | Building Modern - Interior Design: MW Harris - Photo: HAUS
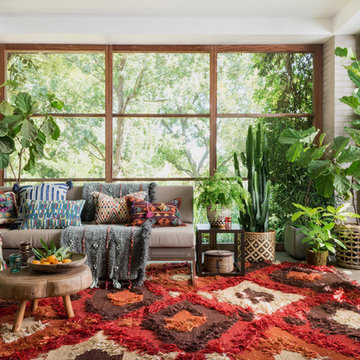
At Modelhom, we are seeing the rising popularity of accessories that can be cycled through the ever-changing trends. For example, shag rugs, fur blankets, and furry pillows, are sweeping through the design world and we are seeing more and more of them making their way to our showroom. If you’ve kept your 70s-style shag rug from high school then you are in luck…. It’s all coming back baby! Featured above is from the Justina Blakeney’s Fabel Collection created by Loloi Rugs. Hand woven in India from bamboo and cotton, these styles give a fresh look to that retro shag!!!
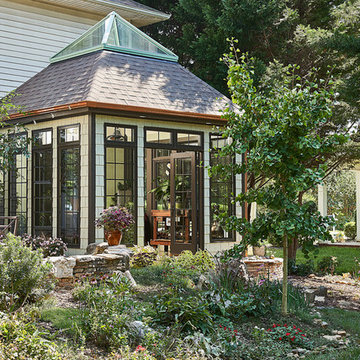
Shake siding, black trim and copper gutters create an elegant and charming look that blends in perfectly with the gardens and stacked stone walls. © Lassiter Photography
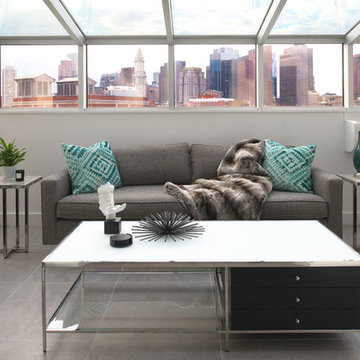
TEAM
Architect: LDa Architecture & Interiors
Interior Designer: LDa Architecture & Interiors
Builder: C.H. Newton Builders, Inc.
Photographer: Karen Philippe
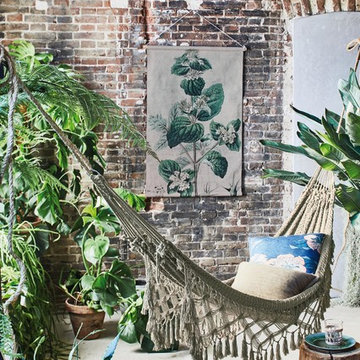
This sunroom has an exposed brick wall and is styled to relax. The hammock is a great feature instead of a couch or traditional seating. The wall chart on the exposed brick wall gives the space a more green and cosy feeling. All products are available in the USA.
Styling by Cleo Scheulderman and photography by Jeroen van der Spek - for HK living
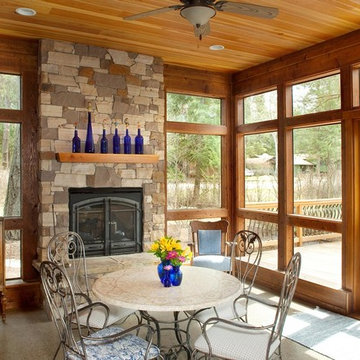
Rustic conservatory in Other with a standard ceiling, a stone fireplace surround and concrete flooring.
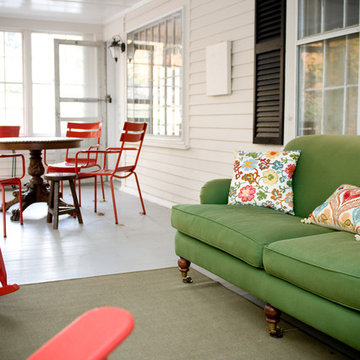
Photo of a medium sized eclectic conservatory in Manchester with concrete flooring, no fireplace and a standard ceiling.
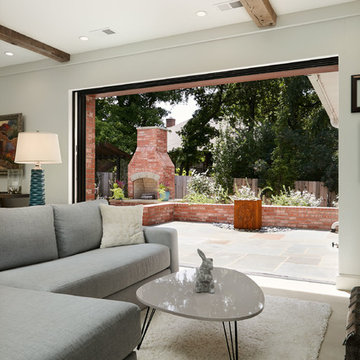
Another new addition to the existing house was this sunroom. There were several door options to choose from, but the one that made the final cut was from Pella Windows and Doors. It's a now-you-see-it-now-you-don't effect that elicits all kinds of reactions from the guests. And another item, which you cannot see from this picture, is the Phantom Screens that are located above each set of doors. Another surprise element that takes one's breath away.
Photo: Voelker Photo LLC
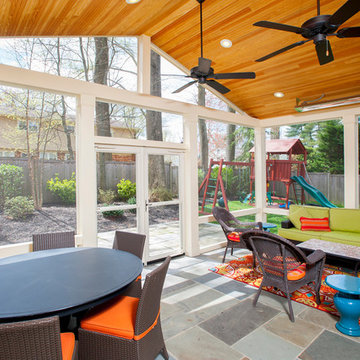
Venturaphoto
Design ideas for a medium sized classic conservatory in DC Metro with concrete flooring, no fireplace, a standard ceiling and grey floors.
Design ideas for a medium sized classic conservatory in DC Metro with concrete flooring, no fireplace, a standard ceiling and grey floors.
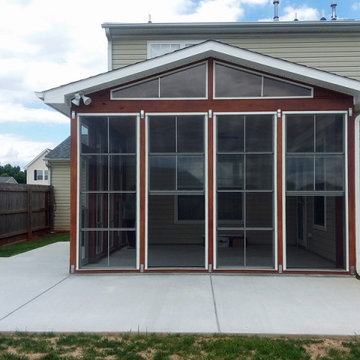
Gibsonville multi-season sunroom with full-height adjustable windows and fixed gable transom windows.
Small contemporary conservatory in Other with concrete flooring, a standard ceiling and grey floors.
Small contemporary conservatory in Other with concrete flooring, a standard ceiling and grey floors.
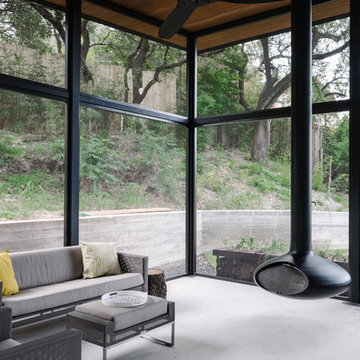
Chase Daniel
Photo of a modern conservatory in Austin with concrete flooring, a hanging fireplace and a standard ceiling.
Photo of a modern conservatory in Austin with concrete flooring, a hanging fireplace and a standard ceiling.
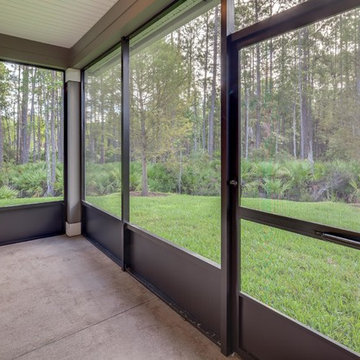
Design ideas for a small traditional conservatory in Jacksonville with no fireplace, a standard ceiling and concrete flooring.
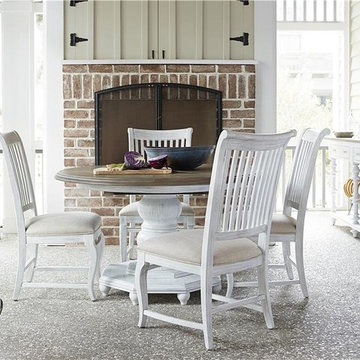
Photo of a medium sized coastal conservatory in San Diego with a standard fireplace, a brick fireplace surround, a standard ceiling, concrete flooring and grey floors.
Conservatory with Plywood Flooring and Concrete Flooring Ideas and Designs
4