Conservatory with Red Floors and Yellow Floors Ideas and Designs
Refine by:
Budget
Sort by:Popular Today
161 - 180 of 230 photos
Item 1 of 3
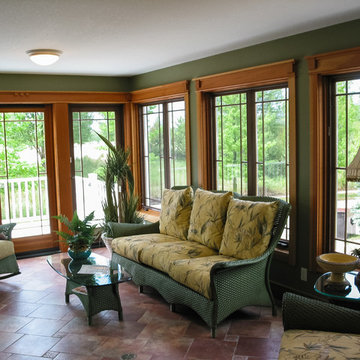
Large contemporary conservatory in Other with terracotta flooring, a standard ceiling and red floors.
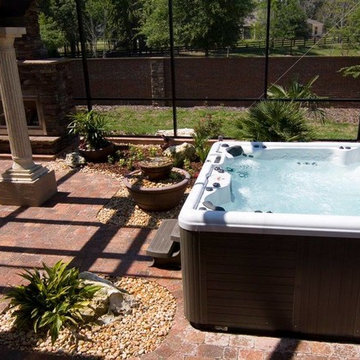
This is an example of a medium sized mediterranean conservatory in Jacksonville with brick flooring, no fireplace, a skylight and red floors.
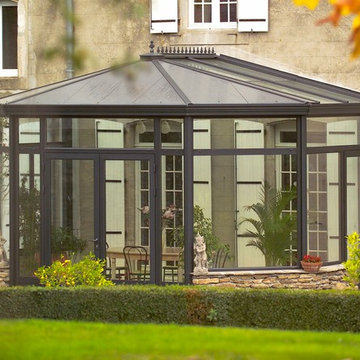
Medium sized classic conservatory in Toulouse with terracotta flooring, a glass ceiling and red floors.
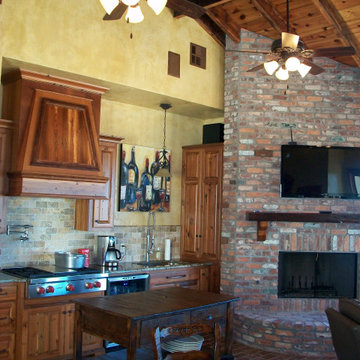
Sunroom with sinker cypress cabinetry, Antique brick flooring and fireplace, and antique wood ceiling. Walls were finished with plaster
Inspiration for a rustic conservatory in New Orleans with brick flooring, a corner fireplace, a brick fireplace surround and red floors.
Inspiration for a rustic conservatory in New Orleans with brick flooring, a corner fireplace, a brick fireplace surround and red floors.
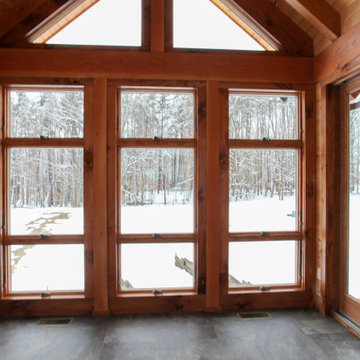
Rustic conservatory with light hardwood flooring, a glass ceiling and yellow floors.
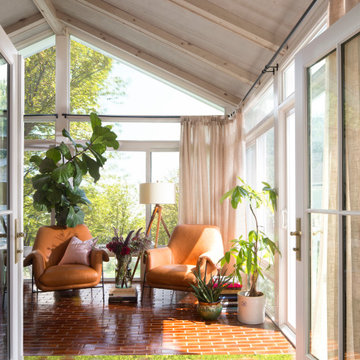
Ready to soak up the sun in style? This well-appointed sunroom’s window walls are perfectly complemented by a floor of Glazed Thin Brick in warm-toned Columbia Plateau, inviting you to step inside and stay a while.
DESIGN
LouAnn Berglund
PHOTOS
Steve Henke Photography
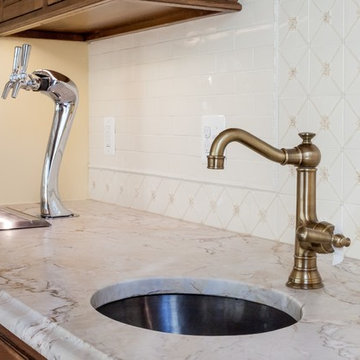
Photo of a classic conservatory in DC Metro with brick flooring, a standard fireplace, a brick fireplace surround and red floors.
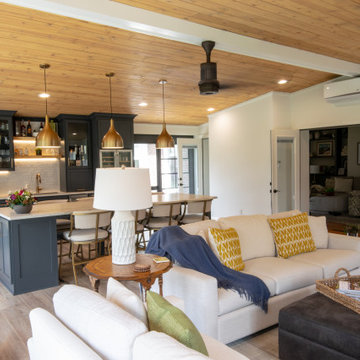
Custom built sunroom to complement the existing house.
Photo of an expansive farmhouse conservatory in Louisville with vinyl flooring, a standard fireplace, a timber clad chimney breast, a standard ceiling and yellow floors.
Photo of an expansive farmhouse conservatory in Louisville with vinyl flooring, a standard fireplace, a timber clad chimney breast, a standard ceiling and yellow floors.
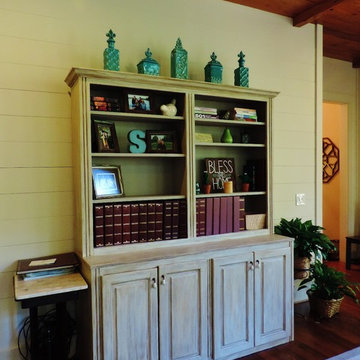
Slightly distressed painted bookcase with cabinets on the bottom for storage
Design ideas for a medium sized farmhouse conservatory in Other with medium hardwood flooring, no fireplace, a standard ceiling and red floors.
Design ideas for a medium sized farmhouse conservatory in Other with medium hardwood flooring, no fireplace, a standard ceiling and red floors.
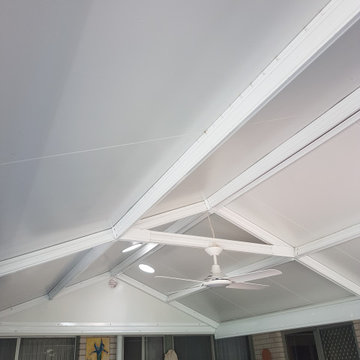
Inspiration for a medium sized modern conservatory in Sydney with concrete flooring, a skylight and yellow floors.
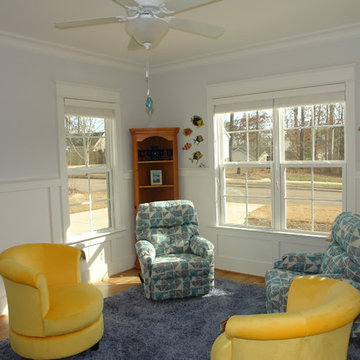
So, technically this really isn't a sunroom but we call it that. It faces south and gets direct sun from east, south and west. I grew up on the coast of North Carolina and wanted to capture funky beach coffee shops with a little kitsch. This room, like the fireplace, shines in winter. We won't be hanging here when it's 100 degrees - we will be on the porch or in the great room hiding from the sun.
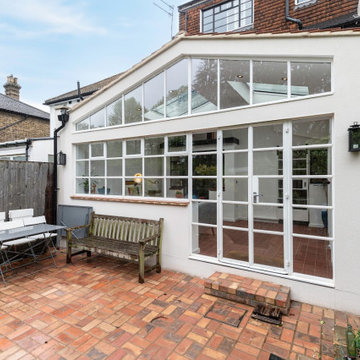
Clean lines
Medium sized contemporary conservatory in London with terracotta flooring, a skylight, red floors and feature lighting.
Medium sized contemporary conservatory in London with terracotta flooring, a skylight, red floors and feature lighting.
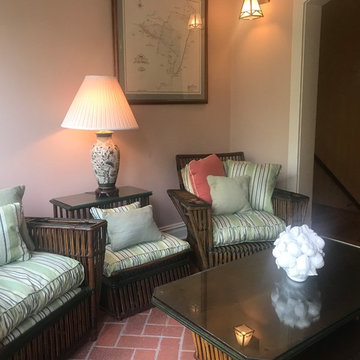
This 10,920 square foot house built in 1993 in the Arts and Crafts style is surrounded by 178 acres and sited high on a hilltop at the end of a long driveway with scenic mountain views. The house is totally secluded and quiet featuring all the essentials of a quality life style. Built to the highest standards with generous spaces, light and sunny rooms, cozy in winter with a log burning fireplace and with wide cool porches for summer living. There are three floors. The large master suite on the second floor with a private balcony looks south to a layers of distant hills. The private guest wing is on the ground floor. The third floor has studio and playroom space as well as an extra bedroom and bath. There are 5 bedrooms in all with a 5 bedroom guest house.
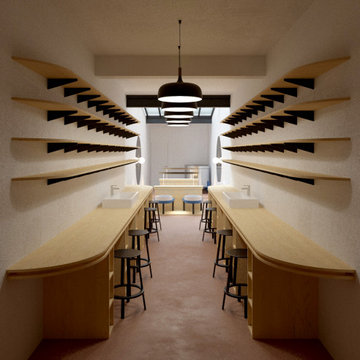
Inspiration for a medium sized urban conservatory in Other with concrete flooring and red floors.
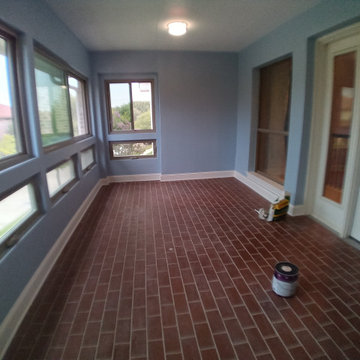
Former patio converted into a sunroom with casement and sliding windows
Photo of a world-inspired conservatory in Dallas with porcelain flooring and red floors.
Photo of a world-inspired conservatory in Dallas with porcelain flooring and red floors.
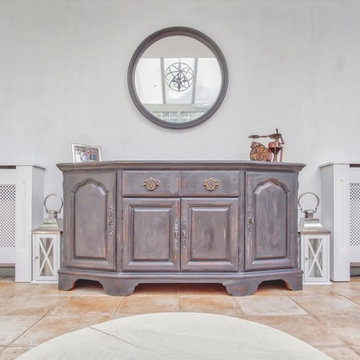
Design ideas for a medium sized classic conservatory in Surrey with ceramic flooring, no fireplace, a glass ceiling and red floors.
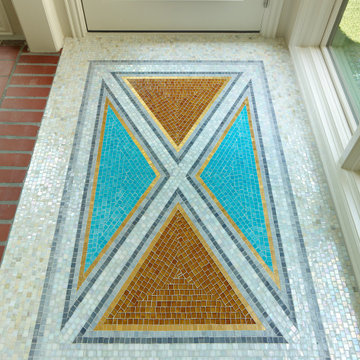
While respecting the history and architecture of the house, we created an updated version of the home’s original personality with contemporary finishes that still feel appropriate, while also incorporating some of the original furniture passed down in the family. Two decades and two teenage sons later, the family needed their home to be more user friendly and to better suit how they live now. We used a lot of unique and upscale finishes that would contrast each other and add panache to the space.
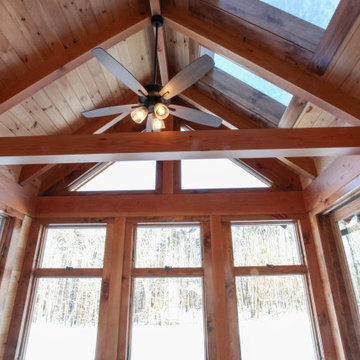
This is an example of a rustic conservatory with light hardwood flooring, a glass ceiling and yellow floors.
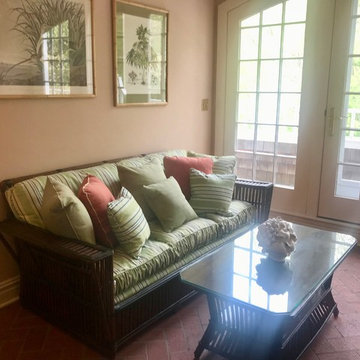
This 10,920 square foot house built in 1993 in the Arts and Crafts style is surrounded by 178 acres and sited high on a hilltop at the end of a long driveway with scenic mountain views. The house is totally secluded and quiet featuring all the essentials of a quality life style. Built to the highest standards with generous spaces, light and sunny rooms, cozy in winter with a log burning fireplace and with wide cool porches for summer living. There are three floors. The large master suite on the second floor with a private balcony looks south to a layers of distant hills. The private guest wing is on the ground floor. The third floor has studio and playroom space as well as an extra bedroom and bath. There are 5 bedrooms in all with a 5 bedroom guest house.
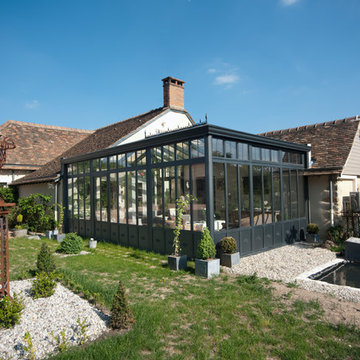
Design ideas for a large victorian conservatory in Paris with terracotta flooring, no fireplace, a glass ceiling and red floors.
Conservatory with Red Floors and Yellow Floors Ideas and Designs
9