Conservatory with Travertine Flooring and Carpet Ideas and Designs
Refine by:
Budget
Sort by:Popular Today
1 - 20 of 1,162 photos
Item 1 of 3

This is an example of a large classic conservatory in Surrey with carpet, no fireplace, a glass ceiling and grey floors.
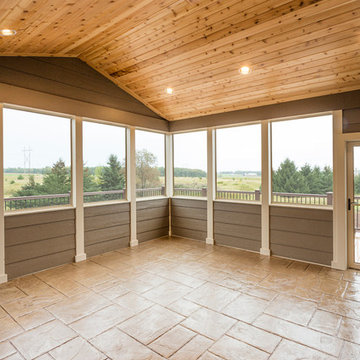
Design ideas for a large traditional conservatory in Other with travertine flooring and a standard ceiling.
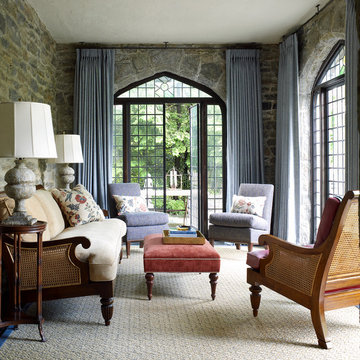
Tria Giovan
Large classic conservatory in New York with carpet, no fireplace, a standard ceiling and beige floors.
Large classic conservatory in New York with carpet, no fireplace, a standard ceiling and beige floors.

Design ideas for a large beach style conservatory in New York with travertine flooring, no fireplace, a standard ceiling and beige floors.
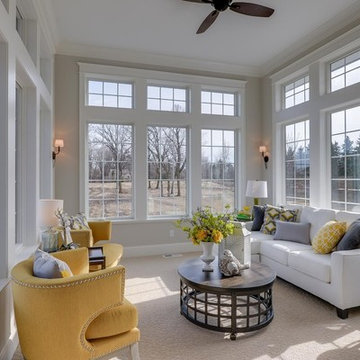
This classic Americana-inspired home exquisitely incorporates design elements from the early 20th century and combines them with modern amenities and features.

wicker furniture, wood coffee table, glass candle holders, folding side table, orange side table, orange pillow, striped cushions, clerestory windows,
Photography by Michael J. Lee
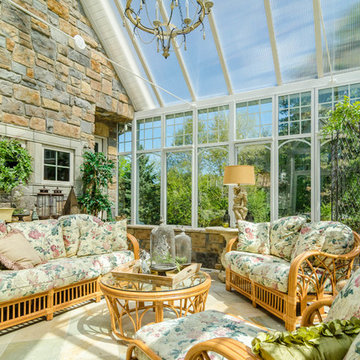
Photo of a medium sized classic conservatory in Minneapolis with a glass ceiling and travertine flooring.
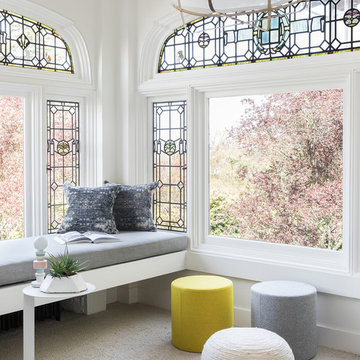
Design ideas for a scandi conservatory in Seattle with carpet, a standard ceiling and beige floors.
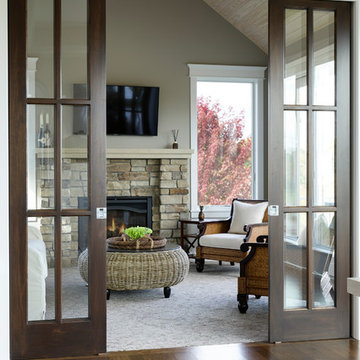
Sunroom with natural stone fireplace.
Medium sized traditional conservatory in Minneapolis with carpet, a standard fireplace, a stone fireplace surround and beige floors.
Medium sized traditional conservatory in Minneapolis with carpet, a standard fireplace, a stone fireplace surround and beige floors.
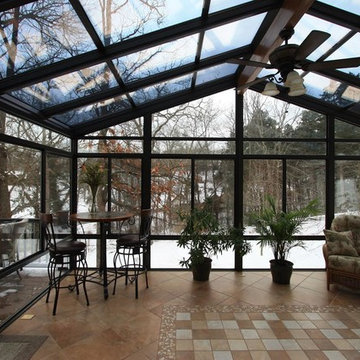
This is an example of a large contemporary conservatory in Chicago with travertine flooring, a glass ceiling and beige floors.
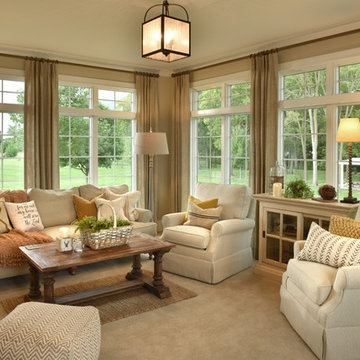
This is an example of a traditional conservatory in Other with carpet, no fireplace and a standard ceiling.
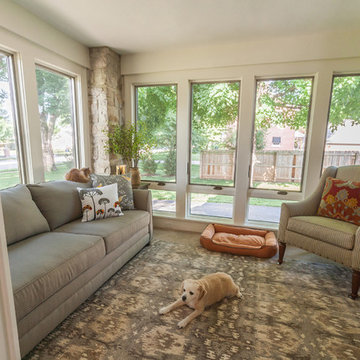
Sun Room Interior Photo: Chris Bown
Inspiration for a medium sized traditional conservatory in Other with carpet, a standard ceiling and no fireplace.
Inspiration for a medium sized traditional conservatory in Other with carpet, a standard ceiling and no fireplace.

Photo of a coastal conservatory in Minneapolis with carpet, a wood burning stove, a stone fireplace surround, a standard ceiling, grey floors and feature lighting.
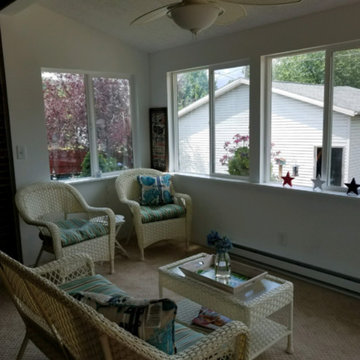
Inspiration for a medium sized beach style conservatory in Cleveland with carpet, no fireplace, a standard ceiling and brown floors.

This formal living room is located directly off of the main entry of a traditional style located just outside of Seattle on Mercer Island. Our clients wanted a space where they could entertain, relax and have a space just for mom and dad. The center focus of this space is a custom built table made of reclaimed maple from a bowling lane and reclaimed corbels, both from a local architectural salvage shop. We then worked with a local craftsman to construct the final piece.

Chicago home remodel design includes a bright four seasons room with fireplace, skylights, large windows and bifold glass doors that open to patio.
Travertine floor throughout patio, sunroom and pool room has radiant heat connecting all three spaces.
Need help with your home transformation? Call Benvenuti and Stein design build for full service solutions. 847.866.6868.
Norman Sizemore-photographer
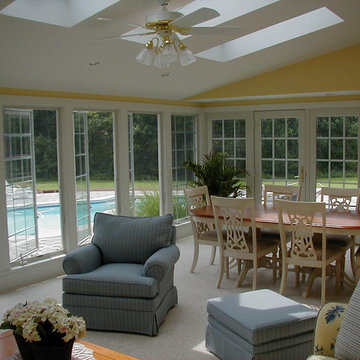
Sunroom addition with access to pool patio. Skylights allow for increased natural light into space. Project located in Telford, Montgomery County, PA.
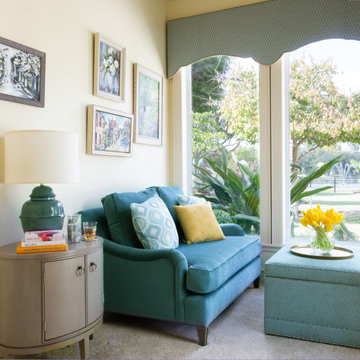
The sitting area is separate and narrow she wanted seating to sit in and relax to look at the lovely views of the garden. So I added a settee and storage ottoman both custom made with a side table and blue jar shaped lamp all complimenting the beautiful color palette in the garden.
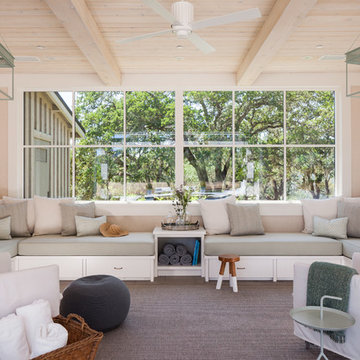
A young family of five seeks to create a family compound constructed by a series of smaller dwellings. Each building is characterized by its own style that reinforces its function. But together they work in harmony to create a fun and playful weekend getaway.
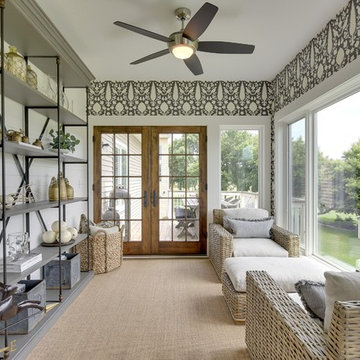
Space Crafting
Photo of a country conservatory in Minneapolis with carpet and a standard ceiling.
Photo of a country conservatory in Minneapolis with carpet and a standard ceiling.
Conservatory with Travertine Flooring and Carpet Ideas and Designs
1