Conservatory with Travertine Flooring and No Fireplace Ideas and Designs
Refine by:
Budget
Sort by:Popular Today
1 - 20 of 146 photos
Item 1 of 3
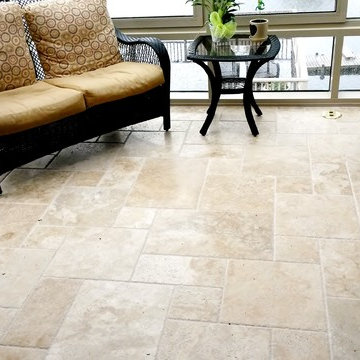
This is an example of a medium sized classic conservatory in Milwaukee with travertine flooring, no fireplace, a standard ceiling and beige floors.
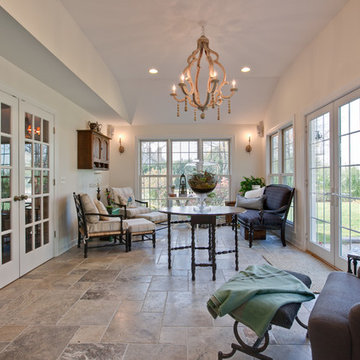
A beautiful terrarium is a focal point in in this sunroom
Medium sized vintage conservatory in Chicago with travertine flooring, no fireplace and a standard ceiling.
Medium sized vintage conservatory in Chicago with travertine flooring, no fireplace and a standard ceiling.
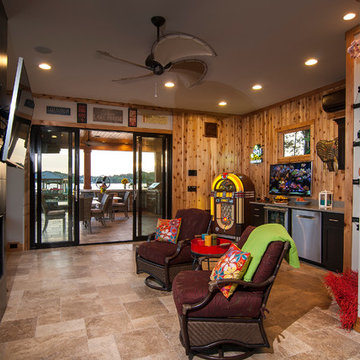
Artist Eye Photography, Wes Stearns
This is an example of a medium sized beach style conservatory in Charlotte with travertine flooring, no fireplace and a standard ceiling.
This is an example of a medium sized beach style conservatory in Charlotte with travertine flooring, no fireplace and a standard ceiling.
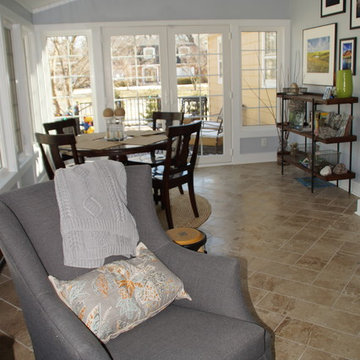
This is an example of a medium sized classic conservatory in Other with travertine flooring, a standard ceiling and no fireplace.

Roof Blinds
Photo of a large classic conservatory in Indianapolis with travertine flooring, a glass ceiling, no fireplace and grey floors.
Photo of a large classic conservatory in Indianapolis with travertine flooring, a glass ceiling, no fireplace and grey floors.

This modern solarium is the addition to an existing single family home in Sunrise, Florida. The solarium consists of skylights, travertine floors, exposed tongue and groove ceilings, and a series of sliding glass doors to maximize the relationship between interior and exterior.
Rendering by Christopher and Stephanie Casariego
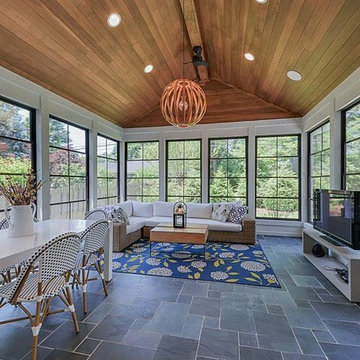
Photo of a medium sized modern conservatory in Chicago with travertine flooring, a standard ceiling, grey floors and no fireplace.
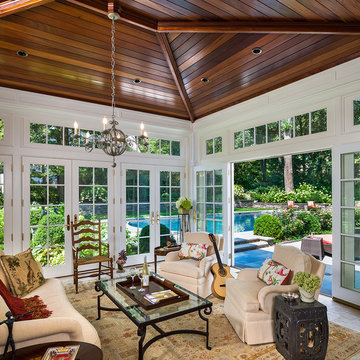
Tom Crane
Large classic conservatory in Philadelphia with a standard ceiling, travertine flooring, no fireplace and beige floors.
Large classic conservatory in Philadelphia with a standard ceiling, travertine flooring, no fireplace and beige floors.
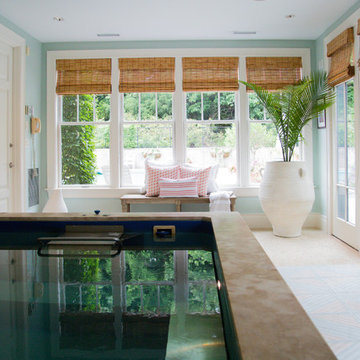
Update and redecoration to sunroom / pool room.
Photos: August and Iris Photography
Design ideas for a medium sized classic conservatory in Boston with travertine flooring, no fireplace, a standard ceiling and beige floors.
Design ideas for a medium sized classic conservatory in Boston with travertine flooring, no fireplace, a standard ceiling and beige floors.
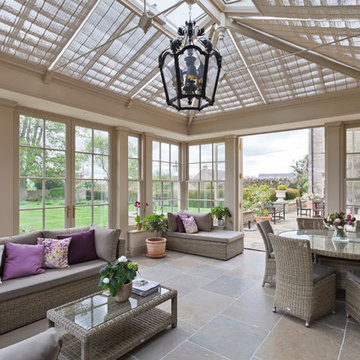
Many classical buildings incorporate vertical balanced sliding sash windows, the recognisable advantage being that windows can slide both upwards and downwards. The popularity of the sash window has continued through many periods of architecture.
For certain properties with existing glazed sash windows, it is a valid consideration to design a glazed structure with a complementary style of window.
Although sash windows are more complex and expensive to produce, they provide an effective and traditional alternative to top and side-hung windows.
The orangery shows six over six and two over two sash windows mirroring those on the house.
Vale Paint Colour- Olivine
Size- 6.5M X 5.2M
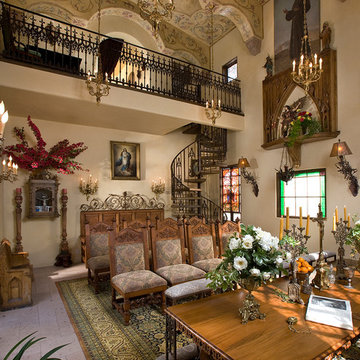
Dino Tonn Photography
This is an example of a large mediterranean conservatory in San Diego with travertine flooring, no fireplace, a standard ceiling and beige floors.
This is an example of a large mediterranean conservatory in San Diego with travertine flooring, no fireplace, a standard ceiling and beige floors.
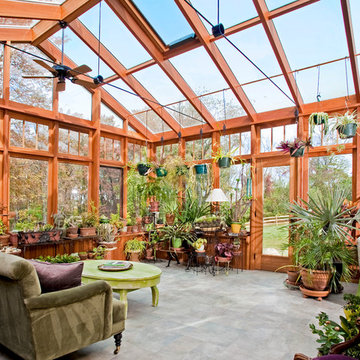
Sunroom / conservatory addition constructed in conjunction with whole house additions and renovations. Project located in Hatfield, Bucks County, PA.
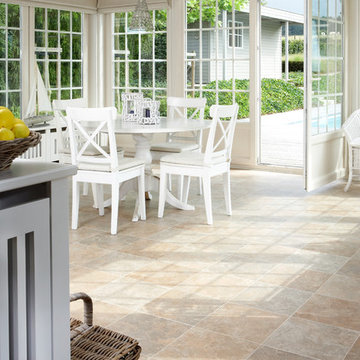
Design ideas for a medium sized classic conservatory in Denver with travertine flooring, no fireplace, a standard ceiling and beige floors.
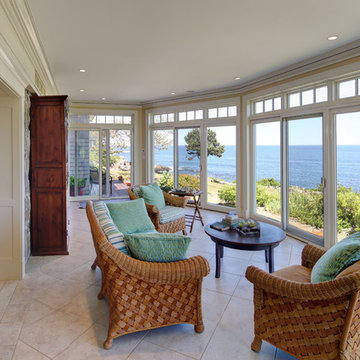
Randolph Ashey
Design ideas for a medium sized classic conservatory in Portland Maine with travertine flooring, no fireplace and a standard ceiling.
Design ideas for a medium sized classic conservatory in Portland Maine with travertine flooring, no fireplace and a standard ceiling.
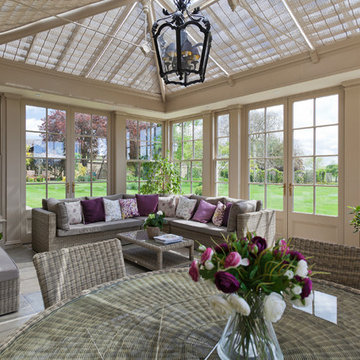
Many classical buildings incorporate vertical balanced sliding sash windows, the recognisable advantage being that windows can slide both upwards and downwards. The popularity of the sash window has continued through many periods of architecture.
For certain properties with existing glazed sash windows, it is a valid consideration to design a glazed structure with a complementary style of window.
Although sash windows are more complex and expensive to produce, they provide an effective and traditional alternative to top and side-hung windows.
The orangery shows six over six and two over two sash windows mirroring those on the house.
Vale Paint Colour- Olivine
Size- 6.5M X 5.2M
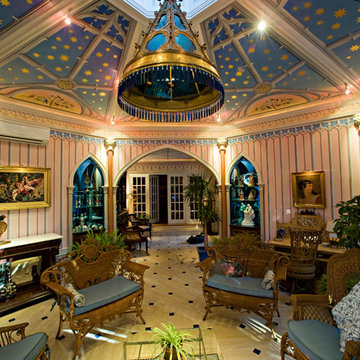
Sunroom octagon folly. photo Kevin Sprague
Design ideas for a small bohemian conservatory in Boston with travertine flooring, a standard ceiling and no fireplace.
Design ideas for a small bohemian conservatory in Boston with travertine flooring, a standard ceiling and no fireplace.
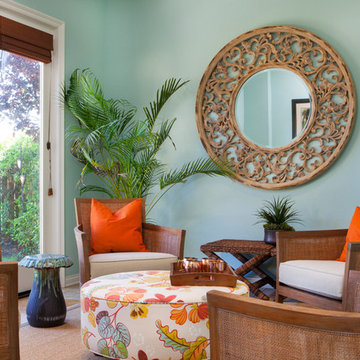
Photo of a medium sized world-inspired conservatory in San Diego with no fireplace, travertine flooring and a standard ceiling.
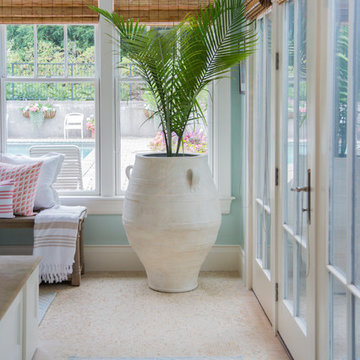
Update and redecoration to sunroom / pool room.
Photos: August and Iris Photography
Inspiration for a medium sized classic conservatory in Boston with travertine flooring, no fireplace, a standard ceiling and beige floors.
Inspiration for a medium sized classic conservatory in Boston with travertine flooring, no fireplace, a standard ceiling and beige floors.
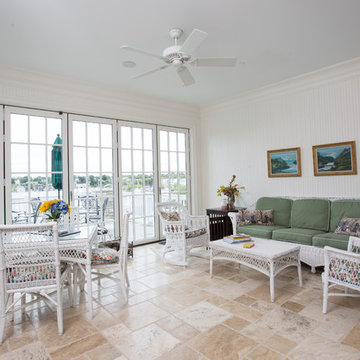
Camp Wobegon is a nostalgic waterfront retreat for a multi-generational family. The home's name pays homage to a radio show the homeowner listened to when he was a child in Minnesota. Throughout the home, there are nods to the sentimental past paired with modern features of today.
The five-story home sits on Round Lake in Charlevoix with a beautiful view of the yacht basin and historic downtown area. Each story of the home is devoted to a theme, such as family, grandkids, and wellness. The different stories boast standout features from an in-home fitness center complete with his and her locker rooms to a movie theater and a grandkids' getaway with murphy beds. The kids' library highlights an upper dome with a hand-painted welcome to the home's visitors.
Throughout Camp Wobegon, the custom finishes are apparent. The entire home features radius drywall, eliminating any harsh corners. Masons carefully crafted two fireplaces for an authentic touch. In the great room, there are hand constructed dark walnut beams that intrigue and awe anyone who enters the space. Birchwood artisans and select Allenboss carpenters built and assembled the grand beams in the home.
Perhaps the most unique room in the home is the exceptional dark walnut study. It exudes craftsmanship through the intricate woodwork. The floor, cabinetry, and ceiling were crafted with care by Birchwood carpenters. When you enter the study, you can smell the rich walnut. The room is a nod to the homeowner's father, who was a carpenter himself.
The custom details don't stop on the interior. As you walk through 26-foot NanoLock doors, you're greeted by an endless pool and a showstopping view of Round Lake. Moving to the front of the home, it's easy to admire the two copper domes that sit atop the roof. Yellow cedar siding and painted cedar railing complement the eye-catching domes.

Design ideas for a large beach style conservatory in New York with travertine flooring, no fireplace, a standard ceiling and beige floors.
Conservatory with Travertine Flooring and No Fireplace Ideas and Designs
1