Conservatory with White Floors Ideas and Designs
Refine by:
Budget
Sort by:Popular Today
1 - 20 of 84 photos
Item 1 of 3

Inspiration for a coastal conservatory in DC Metro with a standard fireplace, a stone fireplace surround, a standard ceiling, white floors, dark hardwood flooring and a chimney breast.
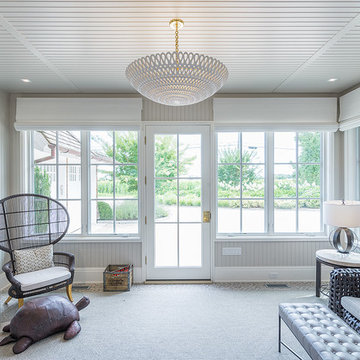
Design ideas for a medium sized traditional conservatory in New York with carpet, no fireplace, a standard ceiling and white floors.
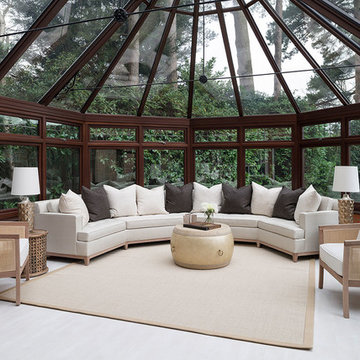
Jonathon Little
This is an example of a traditional conservatory in Berkshire with no fireplace, a glass ceiling and white floors.
This is an example of a traditional conservatory in Berkshire with no fireplace, a glass ceiling and white floors.
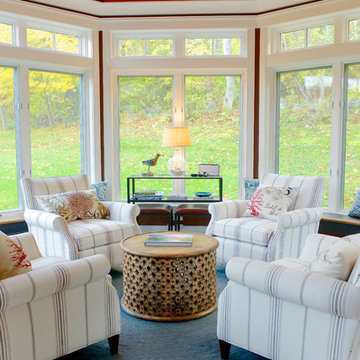
Cydney Ambrose
Photo of a medium sized traditional conservatory in Boston with a standard ceiling, carpet, no fireplace and white floors.
Photo of a medium sized traditional conservatory in Boston with a standard ceiling, carpet, no fireplace and white floors.
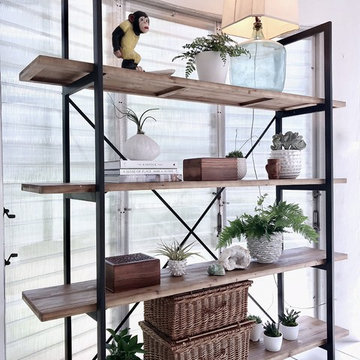
This is an example of a medium sized classic conservatory in Tampa with ceramic flooring, no fireplace, a standard ceiling and white floors.
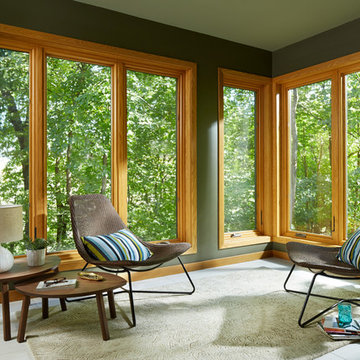
This is an example of a medium sized eclectic conservatory in Minneapolis with porcelain flooring, a standard ceiling and white floors.

Shot of the sun room.
Brina Vanden Brink Photographer
Stained Glass by John Hamm: hammstudios.com
Photo of a medium sized classic conservatory in Portland Maine with ceramic flooring, no fireplace, a standard ceiling and white floors.
Photo of a medium sized classic conservatory in Portland Maine with ceramic flooring, no fireplace, a standard ceiling and white floors.
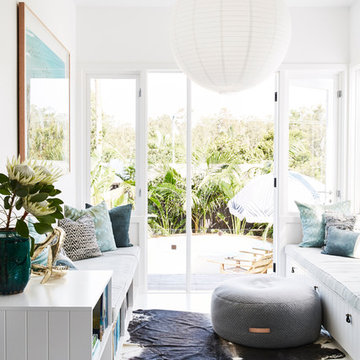
The Barefoot Bay Cottage is the first-holiday house to be designed and built for boutique accommodation business, Barefoot Escapes (www.barefootescapes.com.au). Working with many of The Designory’s favourite brands, it has been designed with an overriding luxe Australian coastal style synonymous with Sydney based team. The newly renovated three bedroom cottage is a north facing home which has been designed to capture the sun and the cooling summer breeze. Inside, the home is light-filled, open plan and imbues instant calm with a luxe palette of coastal and hinterland tones. The contemporary styling includes layering of earthy, tribal and natural textures throughout providing a sense of cohesiveness and instant tranquillity allowing guests to prioritise rest and rejuvenation.
Images captured by Jessie Prince
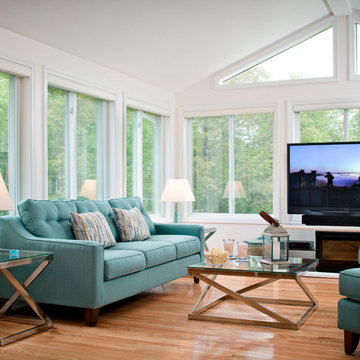
Inspiration for a large traditional conservatory in Other with medium hardwood flooring, no fireplace, a standard ceiling and white floors.
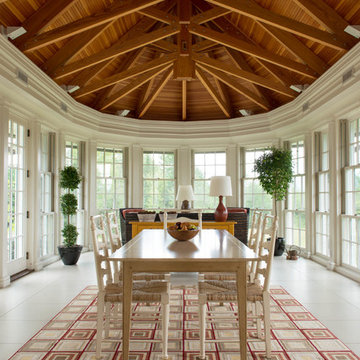
This is an example of an expansive traditional conservatory in Other with ceramic flooring and white floors.

The homeowners contacted Barbara Elza Hirsch to redesign three rooms. They were looking to create a New England Coastal inspired home with transitional, modern and Scandinavian influences. This Living Room
was a blank slate room with lots of windows, vaulted ceiling with exposed wood beams, direct view and access to the backyard and pool. The floor was made of tumbled marble tile and the fireplace needed to be completely redesigned. This room was to be used as Living Room and a television was to be placed above the fireplace.
Barbara came up with a fireplace mantel and surround design that was clean and streamlined and would blend well with the owners’ style. Black slate stone was used for the surround and the mantel is made of wood.
The color scheme included pale blues, whites, greys and a light terra cotta color.
Photography by Jared Kuzia
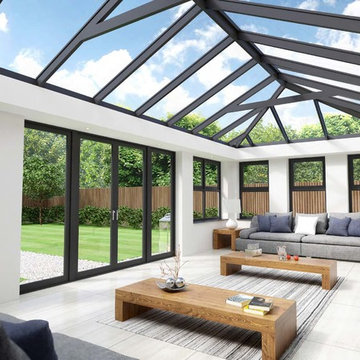
Contemporary conservatory in Other with a glass ceiling and white floors.
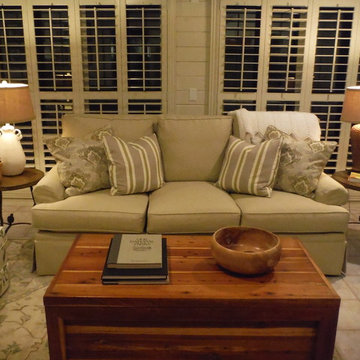
Henredon Fireside Sofa; handmade cedar chest; Regency Hill Isabella table lamp in ivory; Oriental Accent Basketweave Table Lamp; Villa Bacci Natural Beige Burlap lampshades; Maitland-Smith Light Tone Finished Wood Occasional Tables with Rustic Verdigris Forged Iron Base; hand-turned apple wood bowl.
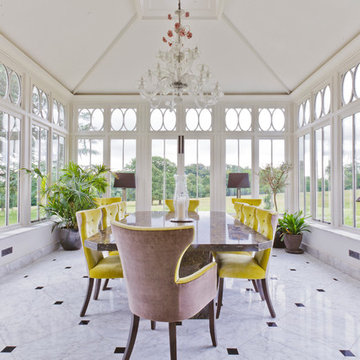
This impressive dining conservatory was designed for a significant Georgian property. Reeded columns and simple capitals have been inspired by existing detail on the front of the house.
On this project Vale worked closely with interior design specialists Jamie Hempsall Ltd to produce a stunning, unique space. Interior design by Jamie Hempsall Ltd.
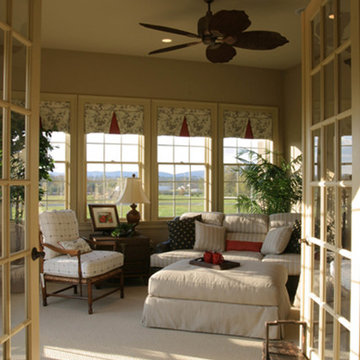
This one-story custom home in Mechanicsburg, PA features a unique open floor plan with arched openings that complement large arched windows, a lanai, and a gorgeous kitchen and breakfast nook.
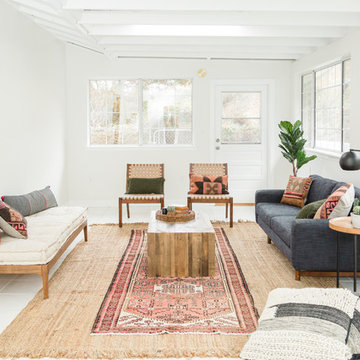
Inspiration for a farmhouse conservatory in San Diego with a standard ceiling and white floors.
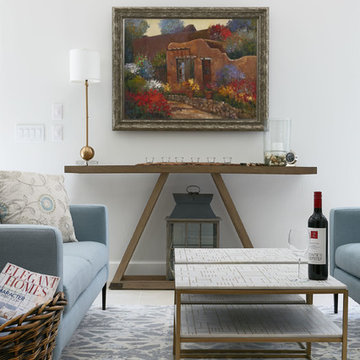
Another new addition to the existing house was this sunroom. There were several door options to choose from, but the one that made the final cut was from Pella Windows and Doors. It's a now-you-see-it-now-you-don't effect that elicits all kinds of reactions from the guests. And another item, which you cannot see from this picture, is the Phantom Screens that are located above each set of doors. Another surprise element that takes one's breath away.
Photo: Voelker Photo LLC
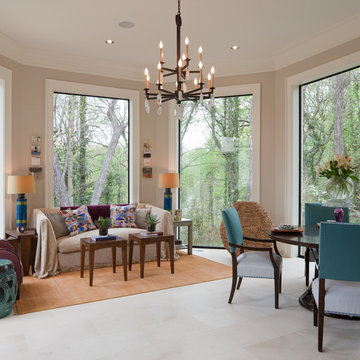
Design ideas for a large classic conservatory in Atlanta with porcelain flooring and white floors.
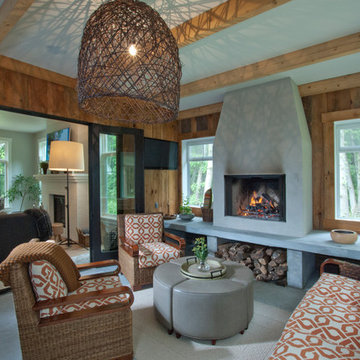
3 season screen porch
This is an example of a medium sized classic conservatory in Other with carpet, a concrete fireplace surround, a standard ceiling, white floors and a standard fireplace.
This is an example of a medium sized classic conservatory in Other with carpet, a concrete fireplace surround, a standard ceiling, white floors and a standard fireplace.
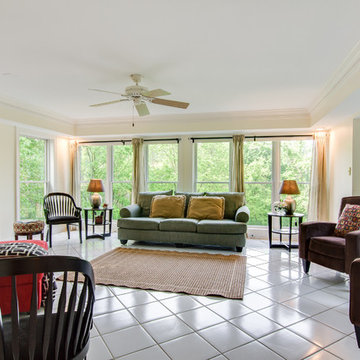
David Stewart
This is an example of a large traditional conservatory in Louisville with ceramic flooring, no fireplace, a standard ceiling and white floors.
This is an example of a large traditional conservatory in Louisville with ceramic flooring, no fireplace, a standard ceiling and white floors.
Conservatory with White Floors Ideas and Designs
1