Premium Conservatory Ideas and Designs
Refine by:
Budget
Sort by:Popular Today
1 - 20 of 6,162 photos
Item 1 of 2

Garden room with beech tree mural and vintage furniture
Design ideas for a medium sized rural conservatory in Essex with medium hardwood flooring, a standard ceiling, brown floors and a feature wall.
Design ideas for a medium sized rural conservatory in Essex with medium hardwood flooring, a standard ceiling, brown floors and a feature wall.
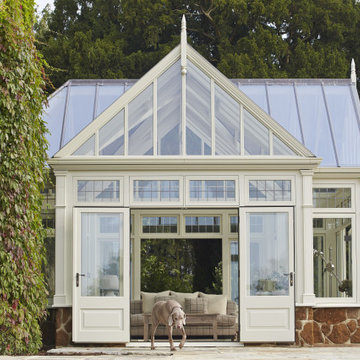
This beautiful family home in the Bedfordshire countryside was once a hunting lodge for King Henry VIII. A pre-Tudor building is often quite dark inside so the addition of a conservatory has created a special room to enjoy the sunshine and the landscaped gardens.
This fully glazed extension was designed to complement the orangery which we built on another face of the property. These twin extensions complement each other and transform the way the house is used. The angled corners and subtle Tudor style windows work well with the existing features.
The new addition is heavily used by the family as it provides a light-filled sitting area. It is a perfect room to watch over the children playing in the garden or to enjoy story time in the sunshine.

Sun room with casement windows open to let fresh air in and to connect to the outdoors.
Inspiration for a large farmhouse conservatory in New York with dark hardwood flooring, a standard ceiling and brown floors.
Inspiration for a large farmhouse conservatory in New York with dark hardwood flooring, a standard ceiling and brown floors.

This is an example of a medium sized traditional conservatory in Other with limestone flooring, beige floors and a glass ceiling.

Photography: Lyndon Douglas
Photo of a large contemporary conservatory in London with a glass ceiling and grey floors.
Photo of a large contemporary conservatory in London with a glass ceiling and grey floors.

This sunroom faces into a private outdoor courtyard. With the use of oversized, double-pivoting doors, the inside and outside spaces are seamlessly connected. In the cooler months, the room is a warm enclosed space bathed in sunlight and surrounded by plants.
Aaron Leitz Photography
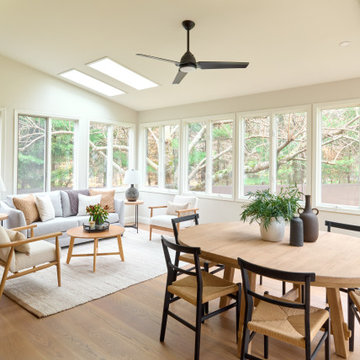
Casual yet refined Sunroom with natural elements.
Inspiration for a large coastal conservatory in New York with a skylight and medium hardwood flooring.
Inspiration for a large coastal conservatory in New York with a skylight and medium hardwood flooring.
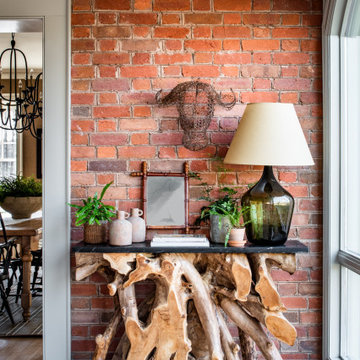
Inspiration for a large traditional conservatory in Austin with light hardwood flooring and beige floors.

This is an example of a large contemporary conservatory in Baltimore with ceramic flooring, a skylight and multi-coloured floors.
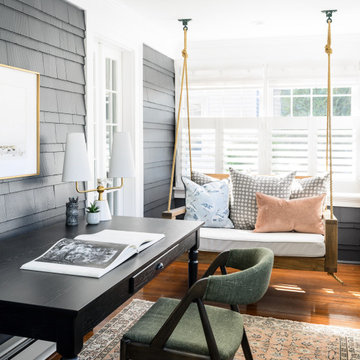
Photo of a small classic conservatory in Boston with medium hardwood flooring.

Ayers Landscaping was the General Contractor for room addition, landscape, pavers and sod.
Metal work and furniture done by Vise & Co.
This is an example of a large classic conservatory in Other with limestone flooring, a standard fireplace, a stone fireplace surround and multi-coloured floors.
This is an example of a large classic conservatory in Other with limestone flooring, a standard fireplace, a stone fireplace surround and multi-coloured floors.

This new home was designed to nestle quietly into the rich landscape of rolling pastures and striking mountain views. A wrap around front porch forms a facade that welcomes visitors and hearkens to a time when front porch living was all the entertainment a family needed. White lap siding coupled with a galvanized metal roof and contrasting pops of warmth from the stained door and earthen brick, give this home a timeless feel and classic farmhouse style. The story and a half home has 3 bedrooms and two and half baths. The master suite is located on the main level with two bedrooms and a loft office on the upper level. A beautiful open concept with traditional scale and detailing gives the home historic character and charm. Transom lites, perfectly sized windows, a central foyer with open stair and wide plank heart pine flooring all help to add to the nostalgic feel of this young home. White walls, shiplap details, quartz counters, shaker cabinets, simple trim designs, an abundance of natural light and carefully designed artificial lighting make modest spaces feel large and lend to the homeowner's delight in their new custom home.
Kimberly Kerl

Builder: Pillar Homes - Photography: Landmark Photography
Medium sized classic conservatory in Minneapolis with brick flooring, a standard fireplace, a brick fireplace surround, a standard ceiling and red floors.
Medium sized classic conservatory in Minneapolis with brick flooring, a standard fireplace, a brick fireplace surround, a standard ceiling and red floors.

Lake Oconee Real Estate Photography
Sherwin Williams
Inspiration for a medium sized traditional conservatory in Other with brick flooring, a standard fireplace, a wooden fireplace surround, a standard ceiling and red floors.
Inspiration for a medium sized traditional conservatory in Other with brick flooring, a standard fireplace, a wooden fireplace surround, a standard ceiling and red floors.

Inspiration for a medium sized nautical conservatory in Boston with dark hardwood flooring, a standard fireplace, a stone fireplace surround, a standard ceiling and brown floors.
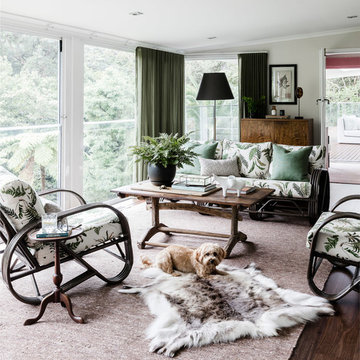
Maree Homer
This is an example of a large bohemian conservatory in Sydney with dark hardwood flooring and a standard ceiling.
This is an example of a large bohemian conservatory in Sydney with dark hardwood flooring and a standard ceiling.

This formal living room is located directly off of the main entry of a traditional style located just outside of Seattle on Mercer Island. Our clients wanted a space where they could entertain, relax and have a space just for mom and dad. The center focus of this space is a custom built table made of reclaimed maple from a bowling lane and reclaimed corbels, both from a local architectural salvage shop. We then worked with a local craftsman to construct the final piece.

This new Sunroom provides an attractive transition from the home’s interior to the sun-filled addition. The same rich, natural materials and finishes used in the home extend to the Sunroom to expand the home, The natural hardwoods and Marvin Integrity windows warms provide an elegant look for the space year-round.
Premium Conservatory Ideas and Designs
1

