Premium Conservatory with Multi-coloured Floors Ideas and Designs
Refine by:
Budget
Sort by:Popular Today
1 - 20 of 229 photos
Item 1 of 3

Large gray sectional paired with marble coffee table. Gold wire chairs with a corner fireplace. The ceiling is exposed wood beams and vaults towards the rest of the home. Four pairs of french doors offer lake views on two sides of the house.
Photographer: Martin Menocal

This is an example of a large contemporary conservatory in Baltimore with ceramic flooring, a skylight and multi-coloured floors.

Ayers Landscaping was the General Contractor for room addition, landscape, pavers and sod.
Metal work and furniture done by Vise & Co.
This is an example of a large classic conservatory in Other with limestone flooring, a standard fireplace, a stone fireplace surround and multi-coloured floors.
This is an example of a large classic conservatory in Other with limestone flooring, a standard fireplace, a stone fireplace surround and multi-coloured floors.
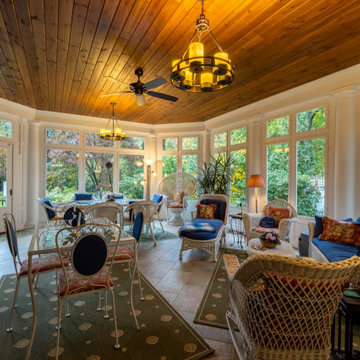
Elegant sun room addition with custom screen/storm panels, wood work, and columns.
Inspiration for a medium sized traditional conservatory in Cleveland with ceramic flooring, a standard ceiling and multi-coloured floors.
Inspiration for a medium sized traditional conservatory in Cleveland with ceramic flooring, a standard ceiling and multi-coloured floors.
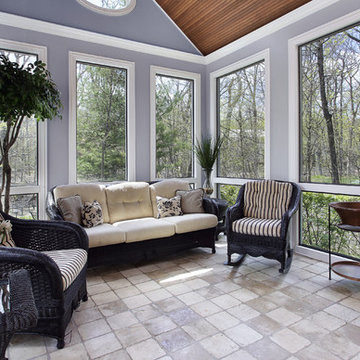
Sandwich panel wood pitched roof, pastel blue lavender painted wall and master mix painted crown molding add some elegant appearance to this porcelain tile transitional sunroom. Large glass windows provide visual access to the outdoors, allow in natural daylight and can provide fresh air and air circulation. Wicker furniture gives an outdoorsy feel of the space.

Medium sized classic conservatory in Philadelphia with marble flooring, a standard ceiling and multi-coloured floors.

This is an example of a large classic conservatory in Other with slate flooring, a standard fireplace, a stone fireplace surround, a standard ceiling and multi-coloured floors.

Our client was so happy with the full interior renovation we did for her a few years ago, that she asked us back to help expand her indoor and outdoor living space. In the back, we added a new hot tub room, a screened-in covered deck, and a balcony off her master bedroom. In the front we added another covered deck and a new covered car port on the side. The new hot tub room interior was finished with cedar wooden paneling inside and heated tile flooring. Along with the hot tub, a custom wet bar and a beautiful double-sided fireplace was added. The entire exterior was re-done with premium siding, custom planter boxes were added, as well as other outdoor millwork and landscaping enhancements. The end result is nothing short of incredible!
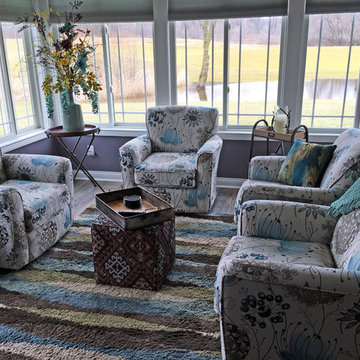
The furniture and area rug in the sunroom featured bright colors with bold patterns, again speaking well to the contemporary theme of the home. All flooring, tile/stone, furniture, and appliances purchased from and installed by Van's Home Center. Home built by A&D Specs.

Design ideas for a medium sized contemporary conservatory in San Francisco with slate flooring, no fireplace, a standard ceiling and multi-coloured floors.
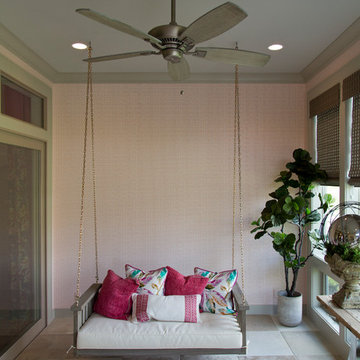
Photo of a large contemporary conservatory in Kansas City with a standard ceiling and multi-coloured floors.
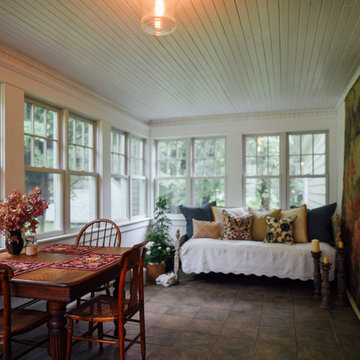
A Vermont 3 season porch filled with family heirlooms and a place to rest during the humid New England summer nights.
Photo: Arielle Thomas
This is an example of a medium sized classic conservatory in Burlington with slate flooring, a standard ceiling and multi-coloured floors.
This is an example of a medium sized classic conservatory in Burlington with slate flooring, a standard ceiling and multi-coloured floors.
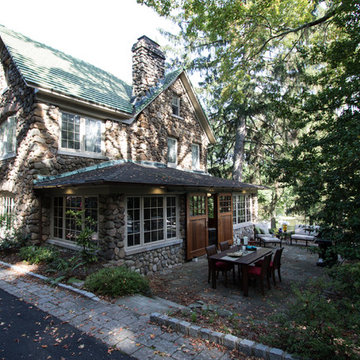
Perched up on a hill with views of the park, old skate pond with stone warming house, this old stone house looks like it may have been part of an original estate that included the park. It is one of the many jewels in South Orange, New Jersey.
The side porch however, was lacking. The owners approached us to take the covered concrete patio with mildewed dropped ceiling just off the living room, and create a three season room that was a bit more refined while maintaining the rustic charm that could be used as an indoor/outdoor space when entertaining. So without compromising the historical details and charm of the original stone structure, we went to work.
First we enclosed the porch. A series of custom picture and operable casement windows by JELD-WEN were installed between the existing stone columns. We added matching stone below each set of windows and cast sill to match the existing homes’ details. Second, a set of custom sliding mahogany barn doors with black iron hardware were installed to enclose an eight foot opening. When open, entertaining between the house and the adjacent patio flows. Third, we enhanced this indoor outdoor connection with blue stone floors in an English pattern that flow to the new blue stone patio of the same pattern. And lastly, we demolished the drop ceiling and created a varnished batten with bead board cove ceiling adding height and drama. New lighting, ceiling fan from New York Lighting and furnishings indoors and out bring it all together for a beautiful and rustic indoor outdoor space that is comfortable and pleasantly refined.
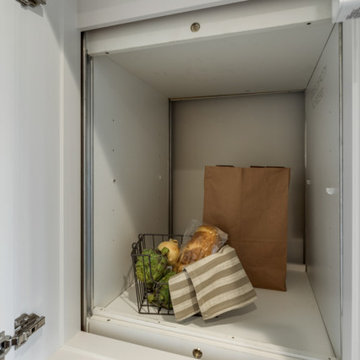
This is an example of a large country conservatory in Other with vinyl flooring, a standard ceiling and multi-coloured floors.
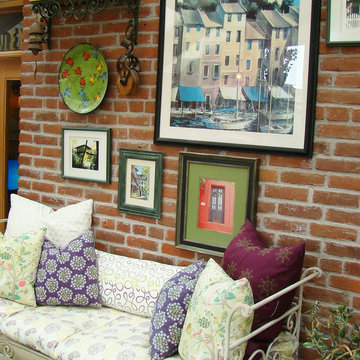
second story sunroom addition
R Garrision Photograghy
This is an example of a small farmhouse conservatory in Denver with travertine flooring, a skylight and multi-coloured floors.
This is an example of a small farmhouse conservatory in Denver with travertine flooring, a skylight and multi-coloured floors.
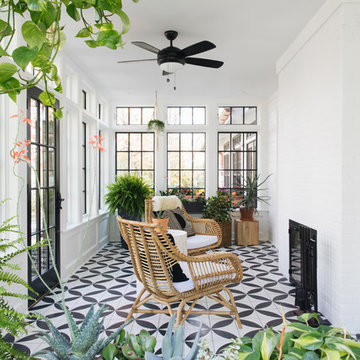
Stoffer Photography
This is an example of a small traditional conservatory in Grand Rapids with a standard ceiling, a standard fireplace, a brick fireplace surround and multi-coloured floors.
This is an example of a small traditional conservatory in Grand Rapids with a standard ceiling, a standard fireplace, a brick fireplace surround and multi-coloured floors.
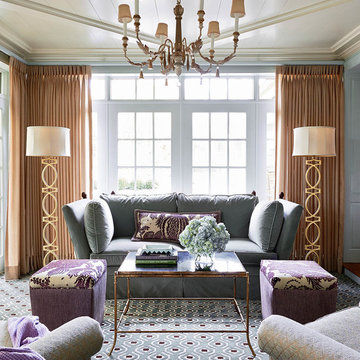
Lavender and blue sunroom overlooks the pool area
Photo of a medium sized classic conservatory in Charlotte with a standard ceiling and multi-coloured floors.
Photo of a medium sized classic conservatory in Charlotte with a standard ceiling and multi-coloured floors.
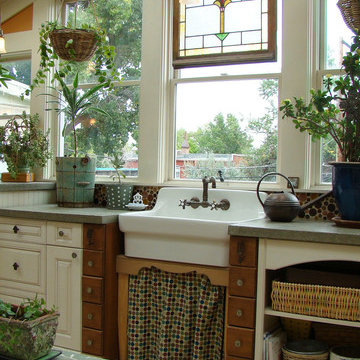
second story sunroom addition
R Garrision Photograghy
Inspiration for a small country conservatory in Denver with travertine flooring, a skylight and multi-coloured floors.
Inspiration for a small country conservatory in Denver with travertine flooring, a skylight and multi-coloured floors.
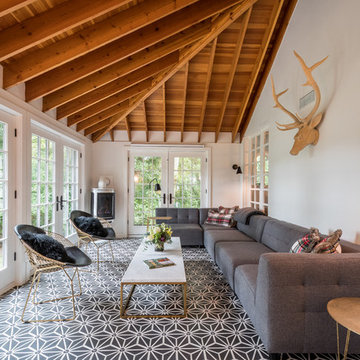
Cement tile floor in sunporch with exposed wood beam ceiling adds a ton of texture. The long gray sectional offers seating with lake views. Gold wire chairs, a gold metal table base with a marble table top both add different layers of texture. A corner modern fireplace adds warmth and ambiance. Wall mounted sconces add height and reading light at the corners of the sofa.
Photographer: Martin Menocal
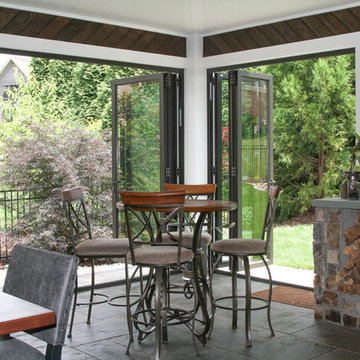
Ayers Landscaping was the General Contractor for room addition, landscape, pavers and sod.
Metal work and furniture done by Vise & Co.
Inspiration for a large traditional conservatory in Other with limestone flooring, a standard fireplace, a stone fireplace surround and multi-coloured floors.
Inspiration for a large traditional conservatory in Other with limestone flooring, a standard fireplace, a stone fireplace surround and multi-coloured floors.
Premium Conservatory with Multi-coloured Floors Ideas and Designs
1