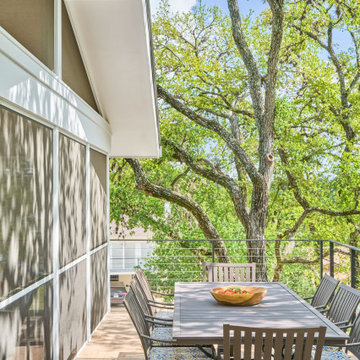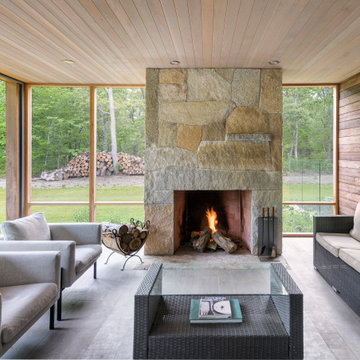Contemporary Back Veranda Ideas and Designs
Refine by:
Budget
Sort by:Popular Today
21 - 40 of 2,565 photos
Item 1 of 3
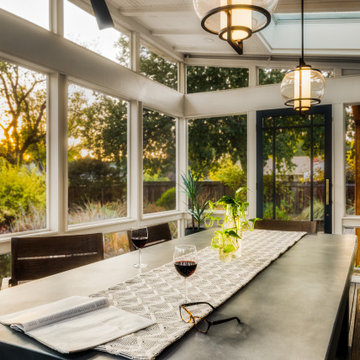
This is an example of a large contemporary back screened veranda in Sacramento with decking and a roof extension.
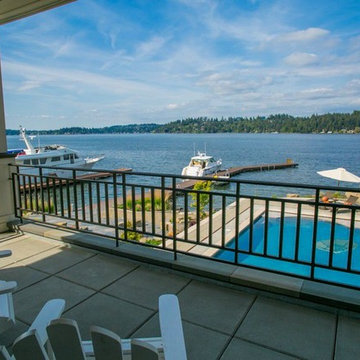
Photo of a contemporary back veranda in Seattle with a fire feature, natural stone paving and a roof extension.
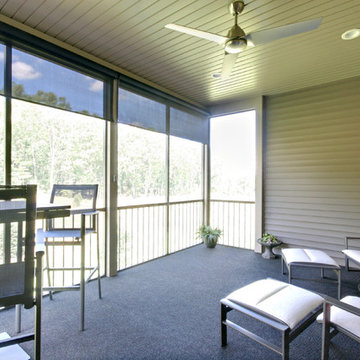
The three season porch is easily accessed from the dining area. While entertaining, this space keeps the hostess connected to her guests. The view is a field of trees and wild flowers. The carpet is Beaulieu Smoothe Ave in Midnight. This view features customer Hunter Douglas roller shades for shade and the concessional privacy.
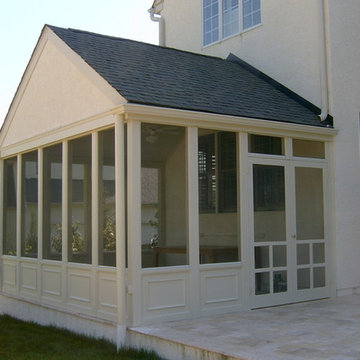
Renovation of existing rear screened porch. Project located in Wayne, PA.
Photo of a medium sized contemporary back screened veranda in Philadelphia with natural stone paving and a roof extension.
Photo of a medium sized contemporary back screened veranda in Philadelphia with natural stone paving and a roof extension.
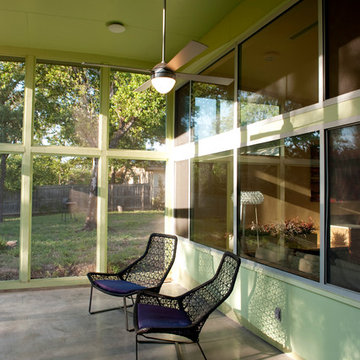
Casey Woods Photography
Inspiration for a medium sized contemporary back screened veranda in Austin with concrete slabs, a roof extension and all types of cover.
Inspiration for a medium sized contemporary back screened veranda in Austin with concrete slabs, a roof extension and all types of cover.
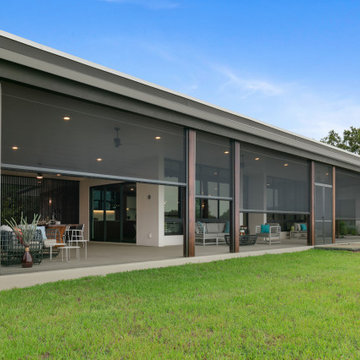
automated screens
Photo of an expansive contemporary back screened veranda in Tampa with concrete slabs and a roof extension.
Photo of an expansive contemporary back screened veranda in Tampa with concrete slabs and a roof extension.
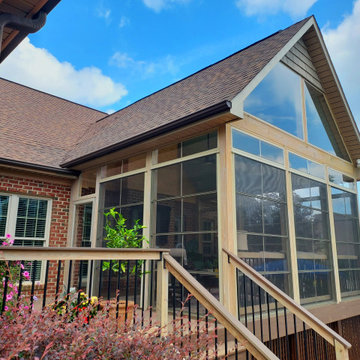
This Greensboro 3-season room is perfectly paired with a custom TimberTech AZEK deck, offering this family the best of both worlds in outdoor living. EZE-Breeze windows allow for this screen porch to be transformed into a cozy sunroom on cool days, with a sunlight-filled, enclosed outdoor living space.
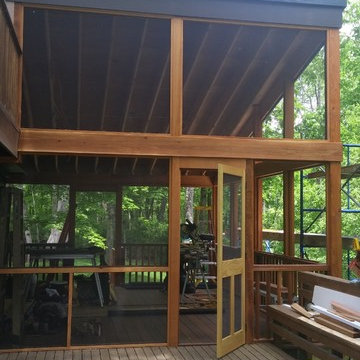
Large Screened Porch Addition with Access to Existing Deck
Inspiration for a medium sized contemporary back screened veranda in Boston with decking and a roof extension.
Inspiration for a medium sized contemporary back screened veranda in Boston with decking and a roof extension.
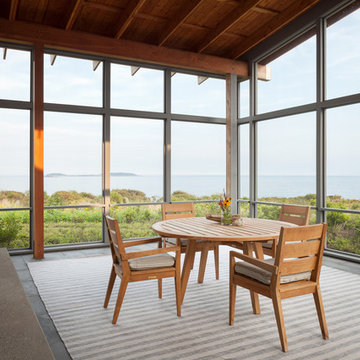
Trent Bell Photography
Inspiration for a large contemporary back screened veranda in Portland Maine with natural stone paving and a roof extension.
Inspiration for a large contemporary back screened veranda in Portland Maine with natural stone paving and a roof extension.
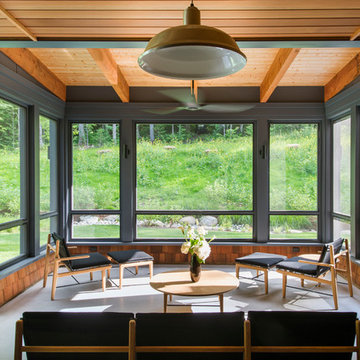
This house is discreetly tucked into its wooded site in the Mad River Valley near the Sugarbush Resort in Vermont. The soaring roof lines complement the slope of the land and open up views though large windows to a meadow planted with native wildflowers. The house was built with natural materials of cedar shingles, fir beams and native stone walls. These materials are complemented with innovative touches including concrete floors, composite exterior wall panels and exposed steel beams. The home is passively heated by the sun, aided by triple pane windows and super-insulated walls.
Photo by: Nat Rea Photography
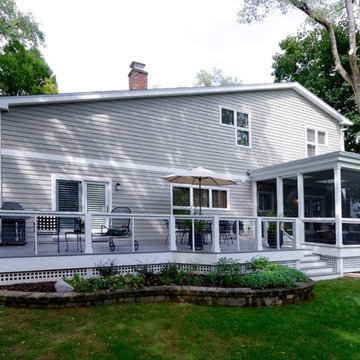
New deck and screened porch overlooking back yard. All structural wood is completely covered in composite trim and decking for a long lasting, easy to maintain structure. Custom composite handrails and stainless steel cables provide a nearly uninterrupted view of the back yard.
Architecture and photography by Omar Gutiérrez, NCARB
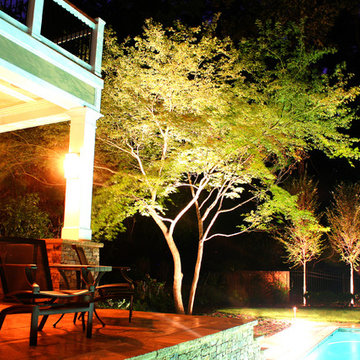
Ideal for parties or simply relaxing with the family, this backyard transformation brings style and functionality to a home. Total Project features pool, patio, spa, two-story outdoor fireplace, outdoor kitchen, deck, and landscaping. Photo courtesy of Micah Rogers.
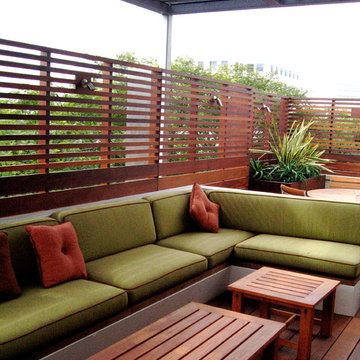
John Feldman | Photographer
We had fun designing the suite of hardwood components including: planter boxes, decks, furnishings.
The IPE and Steel slatted fence extensions to parapet walls provide privacy while allowing views out.
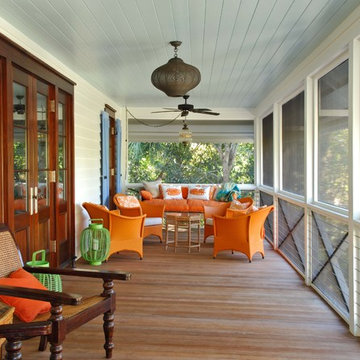
Photo by: Tripp Smith
Photo of a large contemporary back veranda in Charleston.
Photo of a large contemporary back veranda in Charleston.
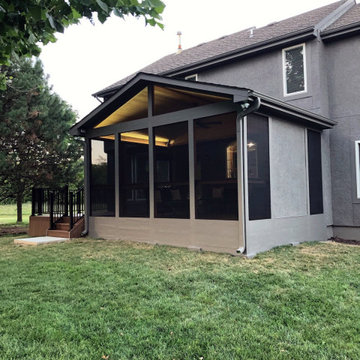
One of our most common outdoor projects actually consists of two spaces. So, you don't have to choose between a porch or deck. With a custom Archadeck of Kansas City design, you can have a porch and deck.
This Olathe Kansas screened porch and deck features:
✅ Low-maintenance, wood-look decking/porch flooring
✅ Custom lateral, solid composite decking board skirting
✅ Low-maintenance railing
✅ Open gable roof/cathedral ceiling
✅ Tongue and groove ceiling
✅ Tongue and groove TV wall
✅ Ambient rope lighting
✅ PetScreen porch screening
Ready to talk about your new porch and deck? Call Archadeck of Kansas City at (913) 851-3325 to schedule your custom design consultation.
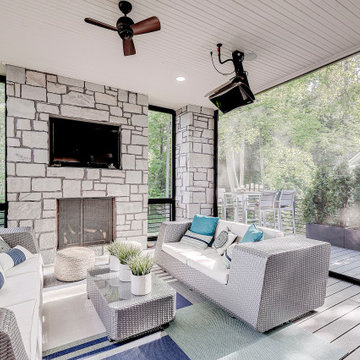
This is an example of a large contemporary back veranda in Indianapolis with a fireplace and a roof extension.
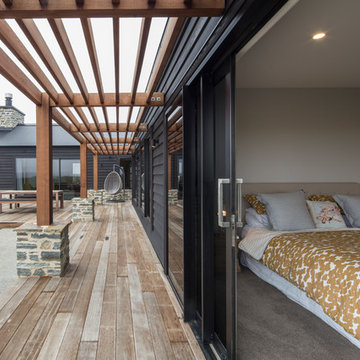
Photo credit: Graham Warman Photography
This is an example of a large contemporary back veranda in Other with decking and a pergola.
This is an example of a large contemporary back veranda in Other with decking and a pergola.
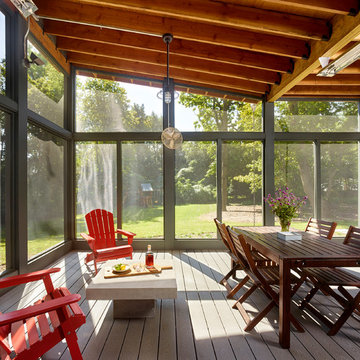
Jeffrey Totaro
Photo of a medium sized contemporary back screened veranda in Philadelphia with decking and a roof extension.
Photo of a medium sized contemporary back screened veranda in Philadelphia with decking and a roof extension.
Contemporary Back Veranda Ideas and Designs
2
