Contemporary Basement with Exposed Beams Ideas and Designs
Refine by:
Budget
Sort by:Popular Today
1 - 20 of 66 photos
Item 1 of 3

This Oak Hill basement remodel is a stunning showcase for this family, who are fans of bright colors, interesting design choices, and unique ways to display their interests, from music to games to family heirlooms.

Basement finished to include game room, family room, shiplap wall treatment, sliding barn door and matching beam, numerous built-ins, new staircase, home gym, locker room and bathroom in addition to wine bar area.

Friends and neighbors of an owner of Four Elements asked for help in redesigning certain elements of the interior of their newer home on the main floor and basement to better reflect their tastes and wants (contemporary on the main floor with a more cozy rustic feel in the basement). They wanted to update the look of their living room, hallway desk area, and stairway to the basement. They also wanted to create a 'Game of Thrones' themed media room, update the look of their entire basement living area, add a scotch bar/seating nook, and create a new gym with a glass wall. New fireplace areas were created upstairs and downstairs with new bulkheads, new tile & brick facades, along with custom cabinets. A beautiful stained shiplap ceiling was added to the living room. Custom wall paneling was installed to areas on the main floor, stairway, and basement. Wood beams and posts were milled & installed downstairs, and a custom castle-styled barn door was created for the entry into the new medieval styled media room. A gym was built with a glass wall facing the basement living area. Floating shelves with accent lighting were installed throughout - check out the scotch tasting nook! The entire home was also repainted with modern but warm colors. This project turned out beautiful!
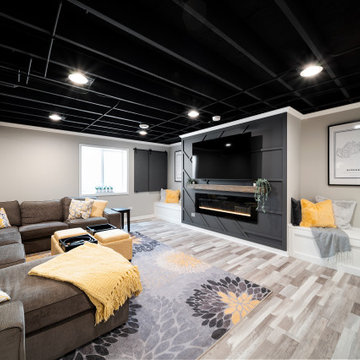
Beautiful basement family room with accent wall and nook seating.
Inspiration for a contemporary basement in Chicago with beige walls, vinyl flooring, beige floors and exposed beams.
Inspiration for a contemporary basement in Chicago with beige walls, vinyl flooring, beige floors and exposed beams.

Below Buchanan is a basement renovation that feels as light and welcoming as one of our outdoor living spaces. The project is full of unique details, custom woodworking, built-in storage, and gorgeous fixtures. Custom carpentry is everywhere, from the built-in storage cabinets and molding to the private booth, the bar cabinetry, and the fireplace lounge.
Creating this bright, airy atmosphere was no small challenge, considering the lack of natural light and spatial restrictions. A color pallet of white opened up the space with wood, leather, and brass accents bringing warmth and balance. The finished basement features three primary spaces: the bar and lounge, a home gym, and a bathroom, as well as additional storage space. As seen in the before image, a double row of support pillars runs through the center of the space dictating the long, narrow design of the bar and lounge. Building a custom dining area with booth seating was a clever way to save space. The booth is built into the dividing wall, nestled between the support beams. The same is true for the built-in storage cabinet. It utilizes a space between the support pillars that would otherwise have been wasted.
The small details are as significant as the larger ones in this design. The built-in storage and bar cabinetry are all finished with brass handle pulls, to match the light fixtures, faucets, and bar shelving. White marble counters for the bar, bathroom, and dining table bring a hint of Hollywood glamour. White brick appears in the fireplace and back bar. To keep the space feeling as lofty as possible, the exposed ceilings are painted black with segments of drop ceilings accented by a wide wood molding, a nod to the appearance of exposed beams. Every detail is thoughtfully chosen right down from the cable railing on the staircase to the wood paneling behind the booth, and wrapping the bar.
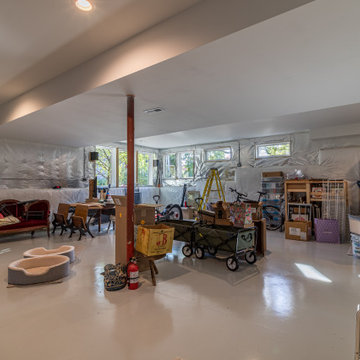
Contemporary look-out basement in Chicago with a game room, ceramic flooring, no fireplace, white floors and exposed beams.
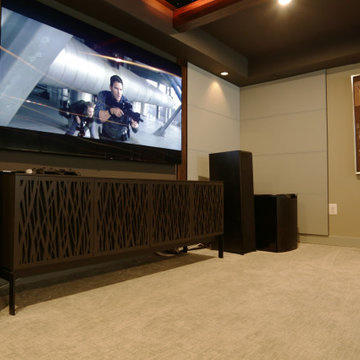
This lower level space was inspired by Film director, write producer, Quentin Tarantino. Starting with the acoustical panels disguised as posters, with films by Tarantino himself. We included a sepia color tone over the original poster art and used this as a color palate them for the entire common area of this lower level. New premium textured carpeting covers most of the floor, and on the ceiling, we added LED lighting, Madagascar ebony beams, and a two-tone ceiling paint by Sherwin Williams. The media stand houses most of the AV equipment and the remaining is integrated into the walls using architectural speakers to comprise this 7.1.4 Dolby Atmos Setup. We included this custom sectional with performance velvet fabric, as well as a new table and leather chairs for family game night. The XL metal prints near the new regulation pool table creates an irresistible ambiance, also to the neighboring reclaimed wood dart board area. The bathroom design include new marble tile flooring and a premium frameless shower glass. The luxury chevron wallpaper gives this space a kiss of sophistication. Finalizing this lounge we included a gym with rubber flooring, fitness rack, row machine as well as custom mural which infuses visual fuel to the owner’s workout. The Everlast speedbag is positioned in the perfect place for those late night or early morning cardio workouts. Lastly, we included Polk Audio architectural ceiling speakers meshed with an SVS micros 3000, 800-Watt subwoofer.
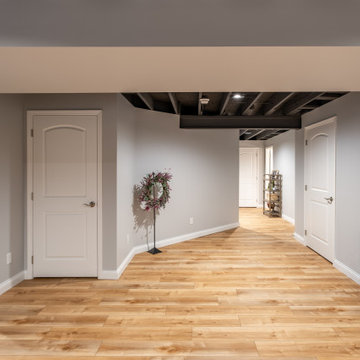
Looking for ideas to finish your basement. Start here! Exposed joists with a softer color instead of black.
Design ideas for a contemporary fully buried basement in Other with grey walls, vinyl flooring and exposed beams.
Design ideas for a contemporary fully buried basement in Other with grey walls, vinyl flooring and exposed beams.

Design ideas for a large contemporary fully buried basement in Philadelphia with a home bar, beige walls, light hardwood flooring, a ribbon fireplace, brown floors and exposed beams.

Inspiration for a medium sized contemporary fully buried basement in Chicago with grey walls, carpet, no fireplace, grey floors, exposed beams and wallpapered walls.

Small contemporary fully buried basement in Detroit with a home cinema, multi-coloured walls, dark hardwood flooring, no fireplace, brown floors, exposed beams and wallpapered walls.
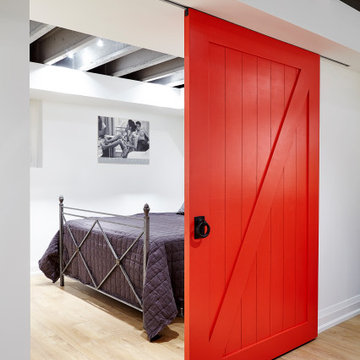
Photo of a small contemporary look-out basement in Toronto with white walls, laminate floors, white floors and exposed beams.
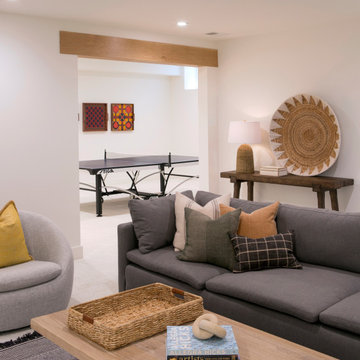
Basement finished to include game room, family room, shiplap wall treatment, sliding barn door and matching beam, new staircase, home gym, locker room and bathroom in addition to wine bar area.
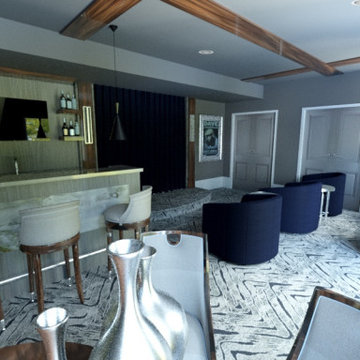
This lower level space started off as a storage space for inherited household furniture and miscellaneous infrequently used items. Pierre Jean-Baptiste Interiors reimagined the space as it now exists using some of our clients few requirements including a stage for the family comedians at the rear of the lower level, a movie screening area, a serving table for frequent soiree’s, and cozy resilient furnishings. We infused style into this lower level changing the paint colors, adding new carpet to absorb sound and provide style. We also were sure to include color in the space strategically. Be sure to subscribe to our YouTube channel for the upcoming video of this space!
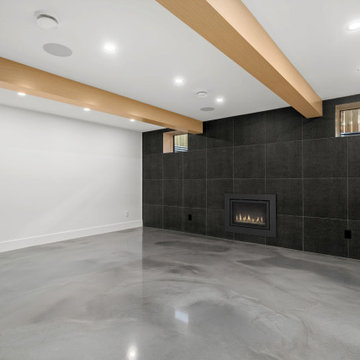
Basement Fireplace
Photo of a contemporary fully buried basement in Calgary with white walls, concrete flooring, a standard fireplace, a tiled fireplace surround, grey floors and exposed beams.
Photo of a contemporary fully buried basement in Calgary with white walls, concrete flooring, a standard fireplace, a tiled fireplace surround, grey floors and exposed beams.
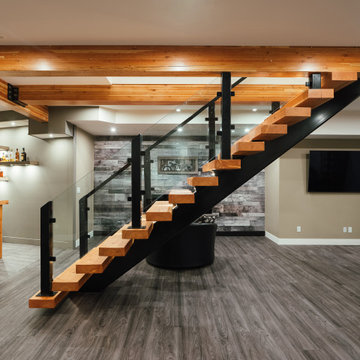
Photo of a medium sized contemporary walk-out basement in Vancouver with a game room, beige walls, lino flooring, grey floors and exposed beams.

Basement excavation to create contemporary kitchen with open plan dining area leading out on to the garden at the London townhouse.
Design ideas for a large contemporary walk-out basement in London with white walls, concrete flooring, grey floors, exposed beams and wood walls.
Design ideas for a large contemporary walk-out basement in London with white walls, concrete flooring, grey floors, exposed beams and wood walls.
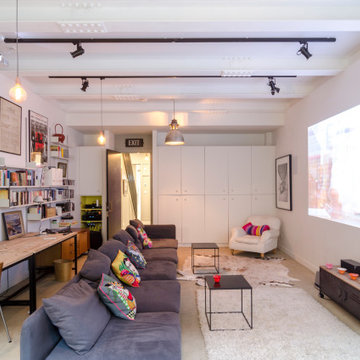
Basement constructed under an Edwardian House - cinema space and studio
Photo of a large contemporary fully buried basement in London with a home cinema, white walls, light hardwood flooring and exposed beams.
Photo of a large contemporary fully buried basement in London with a home cinema, white walls, light hardwood flooring and exposed beams.
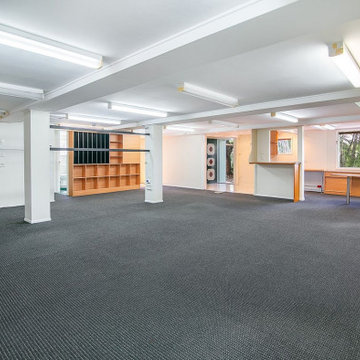
Contemporary Home-office renovation. White interiors, dark grey carpet, exposed beams. Large game room and home office with good lighting and built ins for storage. Macquarie St Home Office by Birchall & Partners Architects.
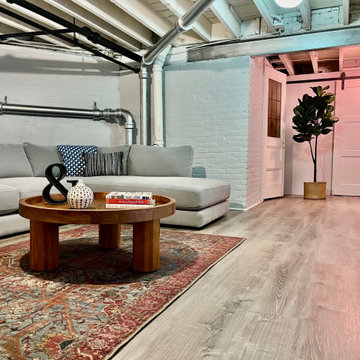
Beautiful basement remodel on the east side of Providence. Water mitigation was what sparked this dream. weak spots in the exterior foundation were sealed. Then we began by "facing" the exposed foundation with a sealant and concrete. A waterproof membrane was installed and capped with tongue in groove OSB, then finally finished with a water resistant laminate floor. Walls were framed to separate living area from storage. Sliding barn style doors add a nice finish while being very functional, allowing airflow and heat into the space. Now the teenagers of the house have a perfect hangout!
Contemporary Basement with Exposed Beams Ideas and Designs
1