Refine by:
Budget
Sort by:Popular Today
101 - 120 of 1,519 photos
Item 1 of 3

Bagno moderno con gres effetto cemento
Design ideas for a large contemporary shower room bathroom in Other with flat-panel cabinets, grey cabinets, an alcove shower, a wall mounted toilet, grey tiles, porcelain tiles, grey walls, porcelain flooring, a built-in sink, solid surface worktops, grey floors, a sliding door, grey worktops, a wall niche, a single sink, a floating vanity unit and a drop ceiling.
Design ideas for a large contemporary shower room bathroom in Other with flat-panel cabinets, grey cabinets, an alcove shower, a wall mounted toilet, grey tiles, porcelain tiles, grey walls, porcelain flooring, a built-in sink, solid surface worktops, grey floors, a sliding door, grey worktops, a wall niche, a single sink, a floating vanity unit and a drop ceiling.

Small contemporary cloakroom in Moscow with flat-panel cabinets, medium wood cabinets, a wall mounted toilet, grey tiles, ceramic tiles, grey walls, porcelain flooring, a submerged sink, tiled worktops, grey floors, grey worktops, feature lighting, a floating vanity unit, a drop ceiling and wainscoting.
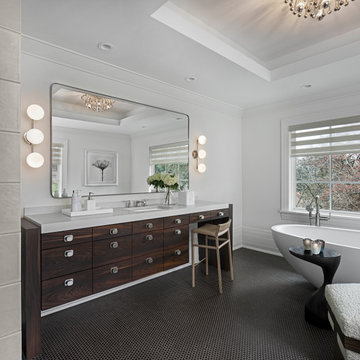
This custom makeup and bath vanity become a beautiful focal point for the room. Larger bulkheads on each end frame the vanity, and a 2" mitered quartz countertop nestles between the book ends. Each and every drawer is custom divided for toiletries and storage, while one cabinet looks like drawers, but is actually one cabinet that opens for larger access.
With sleek porcelain tile walls and a copper penny round floor, we have found a soothing balance between strong and sleek.

Schlichte, klassische Aufteilung mit matter Keramik am WC und Duschtasse und Waschbecken aus Mineralwerkstoffe. Das Becken eingebaut in eine Holzablage mit Stauraummöglichkeit. Klare Linien und ein Materialmix von klein zu groß definieren den Raum. Großes Raumgefühl durch die offene Dusche.
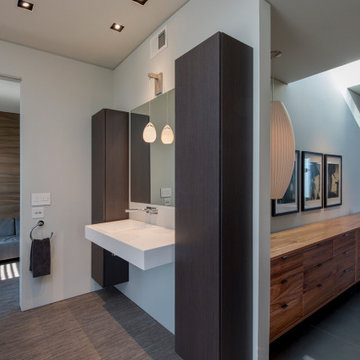
Walker Road Great Falls, VIrginia modern home open plan primary bathroom. Photo by William MacCollum.
Expansive contemporary ensuite bathroom in DC Metro with flat-panel cabinets, dark wood cabinets, white walls, porcelain flooring, a wall-mounted sink, grey floors, white worktops, a wall niche, a single sink, a floating vanity unit and a drop ceiling.
Expansive contemporary ensuite bathroom in DC Metro with flat-panel cabinets, dark wood cabinets, white walls, porcelain flooring, a wall-mounted sink, grey floors, white worktops, a wall niche, a single sink, a floating vanity unit and a drop ceiling.
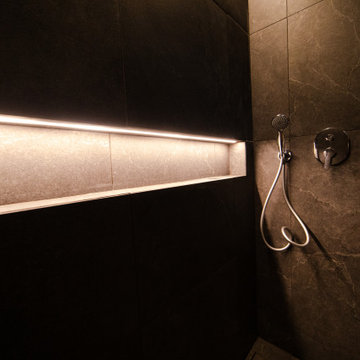
La nicchia della doccia è comodissima, esteticamente è anche un valore aggiunto rispetto al solito cestello in acciaio.
Design ideas for a small contemporary cloakroom in Milan with flat-panel cabinets, a floating vanity unit, grey cabinets, a one-piece toilet, black tiles, porcelain tiles, grey walls, porcelain flooring, a vessel sink, wooden worktops, black floors, brown worktops and a drop ceiling.
Design ideas for a small contemporary cloakroom in Milan with flat-panel cabinets, a floating vanity unit, grey cabinets, a one-piece toilet, black tiles, porcelain tiles, grey walls, porcelain flooring, a vessel sink, wooden worktops, black floors, brown worktops and a drop ceiling.
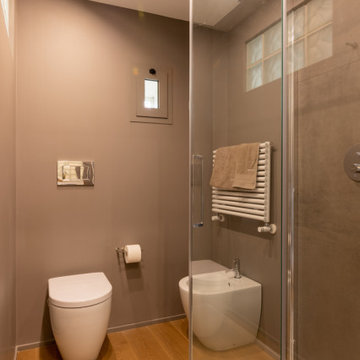
progetto e foto
Arch. Debora Di Michele
Micro Interior Design
Inspiration for a small contemporary shower room bathroom in Other with flat-panel cabinets, white cabinets, a two-piece toilet, grey tiles, grey walls, light hardwood flooring, a vessel sink, wooden worktops, beige floors, a hinged door, beige worktops, a single sink, a built in vanity unit and a drop ceiling.
Inspiration for a small contemporary shower room bathroom in Other with flat-panel cabinets, white cabinets, a two-piece toilet, grey tiles, grey walls, light hardwood flooring, a vessel sink, wooden worktops, beige floors, a hinged door, beige worktops, a single sink, a built in vanity unit and a drop ceiling.

Il bagno dallo spazio ridotto è stato studiato nei minimi particolari. I rivestimenti e il pavimento coordinati ma di diversi colori e formati sono stati la vera sfida di questo spazio.
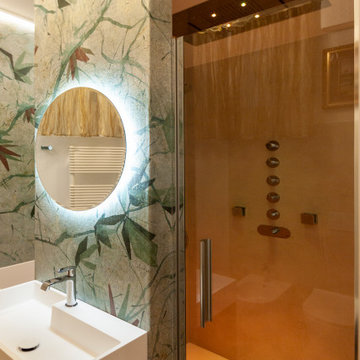
Bagno di servizio con vasca NIC.DESIGN 100 x 100 cm e doccia in nicchia con cromoterapia, body jet e cascata d'acqua. A finitura delle pareti la carta da parati wet system di wall e deco.

Design ideas for a large contemporary grey and pink ensuite bathroom in Melbourne with recessed-panel cabinets, light wood cabinets, a freestanding bath, a double shower, grey tiles, ceramic tiles, grey walls, ceramic flooring, a vessel sink, engineered stone worktops, grey floors, a hinged door, white worktops, a wall niche, a single sink, a floating vanity unit and a drop ceiling.
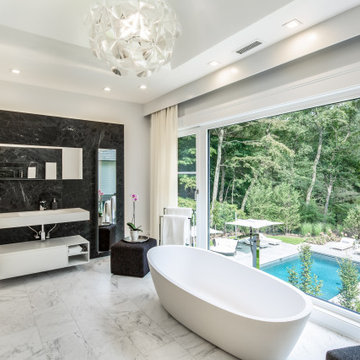
This is an example of a contemporary bathroom in New York with flat-panel cabinets, white cabinets, a freestanding bath, black tiles, white walls, an integrated sink, multi-coloured floors, white worktops, a single sink, a floating vanity unit and a drop ceiling.
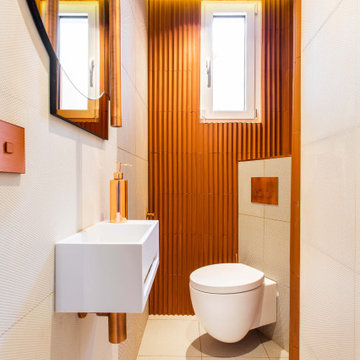
This is an example of a medium sized contemporary cloakroom in Paris with a wall mounted toilet, multi-coloured tiles, ceramic tiles, porcelain flooring, a wall-mounted sink, multi-coloured floors, multi-coloured worktops and a drop ceiling.
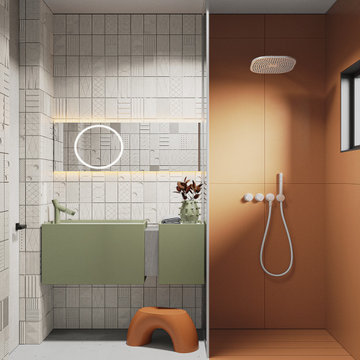
This is an example of a medium sized contemporary shower room bathroom in Moscow with flat-panel cabinets, green cabinets, an alcove shower, a wall mounted toilet, beige tiles, porcelain tiles, beige walls, porcelain flooring, a submerged sink, solid surface worktops, grey floors, a shower curtain, white worktops, feature lighting, a single sink, a floating vanity unit, a drop ceiling and wallpapered walls.

Design ideas for a large contemporary shower room bathroom in Milan with flat-panel cabinets, light wood cabinets, a built-in shower, a two-piece toilet, grey tiles, porcelain tiles, grey walls, porcelain flooring, an integrated sink, solid surface worktops, grey floors, a sliding door, white worktops, a single sink, a floating vanity unit and a drop ceiling.
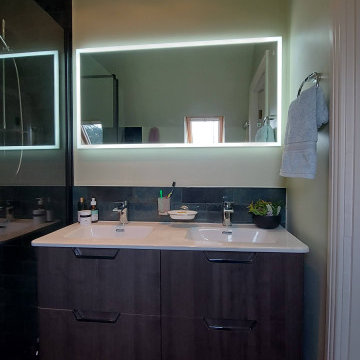
The ensuite shower was too small and poorly laid out. By relocating the toilet to the eaves there was space for a large walk-in shower and a double vanity unit. The soft green from the master bedroom was carried into the bathroom and matched with feature tiles.
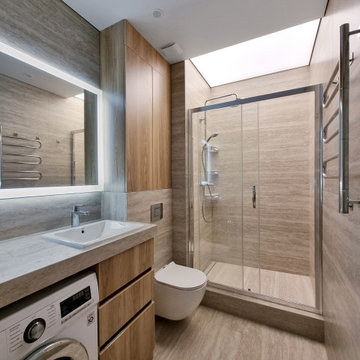
Inspiration for a medium sized contemporary bathroom in Other with flat-panel cabinets, medium wood cabinets, a wall mounted toilet, beige tiles, travertine tiles, beige walls, porcelain flooring, a submerged sink, travertine worktops, beige floors, beige worktops, feature lighting, a freestanding vanity unit and a drop ceiling.
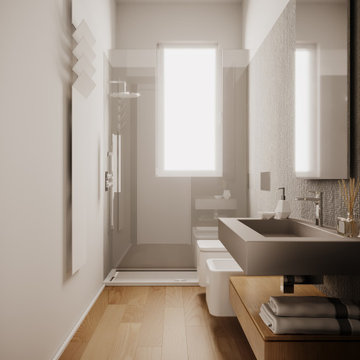
Inspiration for a small contemporary shower room bathroom in Milan with flat-panel cabinets, light wood cabinets, a built-in shower, a wall mounted toilet, grey tiles, porcelain tiles, white walls, porcelain flooring, a built-in sink, solid surface worktops, a sliding door, white worktops, a single sink, a floating vanity unit and a drop ceiling.
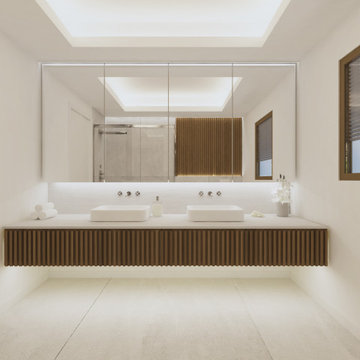
Il progetto di restyling e di arredo per questa villa moderna in fase di costruzione, ha voluto unire contemporaneità e tradizione, tema importante nei nostri progetti.
Dell’architettura della Costa Smeralda abbiamo recuperato i colori caldi e tenui, la sensazione di uno spazio avvolgente, quasi naturale, declinato in chiave moderna e lineare.
L’ambiente principale, la zona giorno era caratterizzata da un corridoio stretto che con due pareti inclinate si affacciava bruscamente sulla sala. Per armonizzare il rapporto tra gli ambienti e i cambi di quota, abbiamo scelto di raccordare le linee di pareti e soffitto con un rivestimento in granito rigato, che richiami i lavori di Sciola e impreziosisca l’ingresso.
Il decoro rigato viene richiamato in altri elementi di arredo, come nella camera da letto e nel bagno, nei pannelli in rovere che rivestono la testiera del letto e il mobile lavabo.
Il granito si ripropone nel rivestimento della piscina, nei complementi di arredo e nel top cucina.
Nel soffitto, il tono grigio chiaro luminoso del granito viene riproposto all’interno delle campiture centrali.
Il richiamo alla tradizione è presente anche negli elementi di decoro tessile utilizzati in tutta la casa. In sala, i toni neutri e giallo oro dei tappeti di mariantoniaurru, richiamano la tradizione in maniera contemporanea e allo stesso modo il pannello Cabulè, disegnato dallo studio, impreziosisce la camera da letto e ne migliora l’acustica.
Per la cucina è stato scelto, infine, un look semplice, total white, adatto ad un ambiente funzionale e luminoso.
Gli arredi sono tutti in legno, granito e materiali tessili; veri, quasi rustici, ma al tempo stesso raffinati.
The project involves a detailed restyling of a modern under construction villa, and it aims to join contemporary and traditional features, such as many of our projects do.
From the Costa Smeralda architecture, we borrowed warm and soft colors, and that atmosphere in which the environment seems to embrace the guests, and we tried to translate it into a much modern design.
The main part of the project is the living room, where a narrow hall, would lead, through two opening walls, abruptly facing the wall. To improve the balance between hall and ling room, and the different ceiling heights it was decided to cover the walls and ceiling with striped granite covering, recalling Sciola’s work and embellishing the entrance.
Striped decor recurs throughout the house, like in the walnut panels covering the bedroom headboard and the bathroom sink cabinet.
Granite is present on the pool borders, in furniture pieces and on the kitchen top.
The ceiling, thanks to a light grey shade, recalls the granite impression.
In the living room, golden yellow details appear in mariantoniaurru carpets, while in the bedroom, Cabulè textile panels, designed by the Studio, improve acoustic performance.
For the kitchen we picked out a simple, total white look, to focus on its feature of functional and luminous environment.
All the furniture pieces are made of natural wood, granite or textile material, to underline the feeling of something true, rustic but at the same time sophisticated.
Traditional elements are also present, all the while translated in modern language, on many textile furnishing accessories chosen.
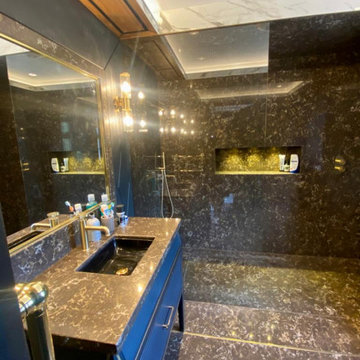
Beautiful ensuite guest bathroom with walk in shower and bespoke vanity unit.
Photo of a medium sized contemporary grey and black ensuite bathroom in London with freestanding cabinets, black cabinets, an alcove shower, a wall mounted toilet, stone slabs, black walls, marble flooring, marble worktops, brown floors, an open shower, brown worktops, a feature wall, a single sink, a freestanding vanity unit and a drop ceiling.
Photo of a medium sized contemporary grey and black ensuite bathroom in London with freestanding cabinets, black cabinets, an alcove shower, a wall mounted toilet, stone slabs, black walls, marble flooring, marble worktops, brown floors, an open shower, brown worktops, a feature wall, a single sink, a freestanding vanity unit and a drop ceiling.
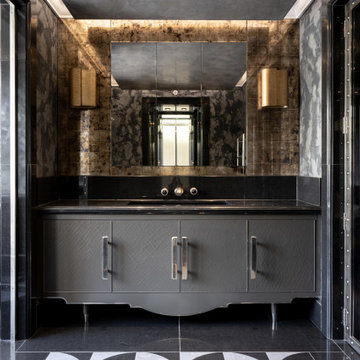
Photo of a medium sized contemporary grey and black ensuite bathroom in London with grey cabinets, a walk-in shower, a wall mounted toilet, metal tiles, grey walls, ceramic flooring, a built-in sink, marble worktops, black floors, a hinged door, black worktops, a wall niche, a single sink, a built in vanity unit and a drop ceiling.
Contemporary Bathroom and Cloakroom with a Drop Ceiling Ideas and Designs
6

