Contemporary Bedroom with a Coffered Ceiling Ideas and Designs
Refine by:
Budget
Sort by:Popular Today
121 - 140 of 320 photos
Item 1 of 3
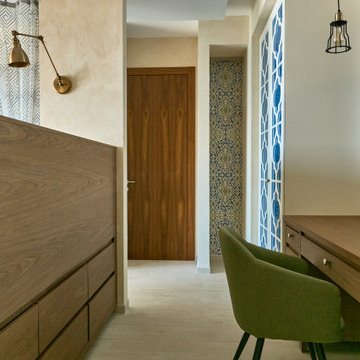
This is an example of a large contemporary master bedroom in Moscow with beige walls, porcelain flooring, a coffered ceiling, a drop ceiling and a wood ceiling.
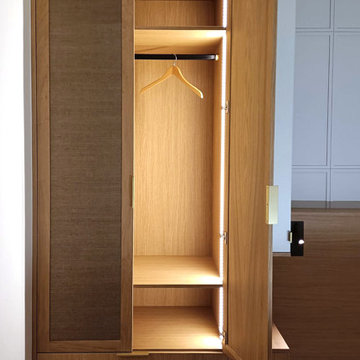
J'ai effectué un travail 100% à distance pour cet appartement neuf situé en Suisse. L'enjeu était d'imaginer l'aménagement complet de la suite parentale en intégrant les différentes fonctions de tête de lit, chevets , rangements et dressings. Dans un style contemporain et chaleureux, j'ai dessiné le projet à partir des cotations de la pièce qui m'ont été transmises (plan du constructeur). La modélisation 3D , les différentes coupes et plans édités ont permis aux propriétaires et au menuisier sur place de totalement cerner le design attendu et de clarifier les aspects techniques. J'ai aussi eu l'occasion de suggérer les teintes et les matériaux à employer ainsi que les accessoires (poignées, liseuses encastrés.. etc). Quelques semaines plus tard le projet tout à fait fidèle à pris vie, quelle fierté !
Caractéristiques de la décoration : bois massif et chêne texturé pour cet agencement sur mesure. Décor en laque clair, teinte gris perle au mur. Poignées en laiton brossé (doré) pour une touche d'éclat. Bandeau LED avec éclairage chaud, intégré à l'intérieur des rangements
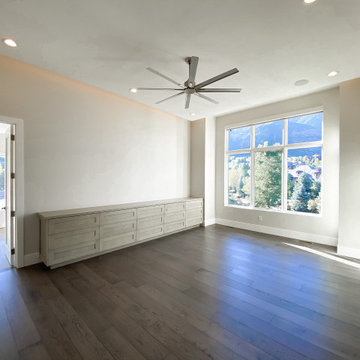
This master bedroom provides multiple lighting options for different times of day. The frosted glass doors provided privacy without entirely shutting off the light.
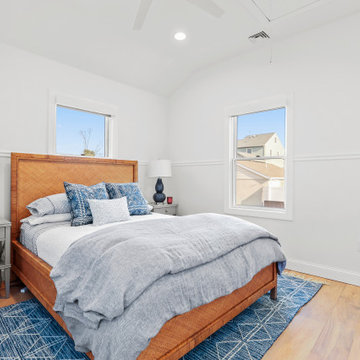
This beach house was taken down to the studs! Walls were taken down and the ceiling was taken up to the highest point it could be taken to for an expansive feeling without having to add square footage. Floors were totally renovated using an engineered hardwood light plank material, durable for sand, sun and water. The bathrooms were fully renovated and a stall shower was added to the 2nd bathroom. A pocket door allowed for space to be freed up to add a washer and dryer to the main floor. The kitchen was extended by closing up the stairs leading down to a crawl space basement (access remained outside) for an expansive kitchen with a huge kitchen island for entertaining. Light finishes and colorful blue furnishings and artwork made this space pop but versatile for the decor that was chosen. This beach house was a true dream come true and shows the absolute potential a space can have.
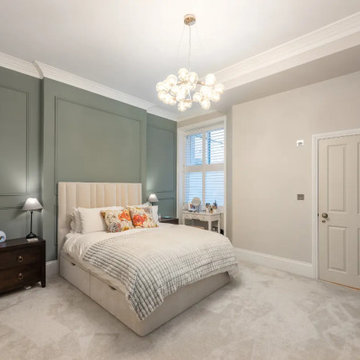
Full flat refurbishment
Inspiration for a large contemporary master and grey and white bedroom in London with grey walls, carpet, a standard fireplace, a brick fireplace surround, grey floors, a coffered ceiling, panelled walls and feature lighting.
Inspiration for a large contemporary master and grey and white bedroom in London with grey walls, carpet, a standard fireplace, a brick fireplace surround, grey floors, a coffered ceiling, panelled walls and feature lighting.
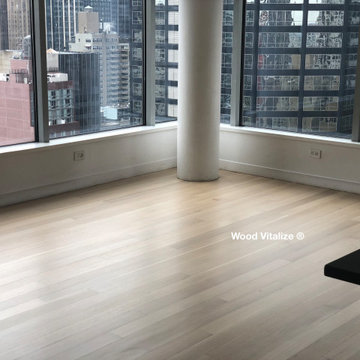
Dustless wood floor refinishing. Sanding and refinishing all the wood floors to a light finish. Clear polyurethane used. White wash, nordic, and natural finishes were all tested and considered. Nordic sealer and matte were chosen.
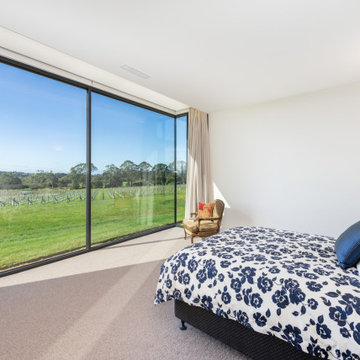
view to vineyard from bedroom
Large contemporary master bedroom in Melbourne with white walls, carpet, no fireplace, grey floors and a coffered ceiling.
Large contemporary master bedroom in Melbourne with white walls, carpet, no fireplace, grey floors and a coffered ceiling.
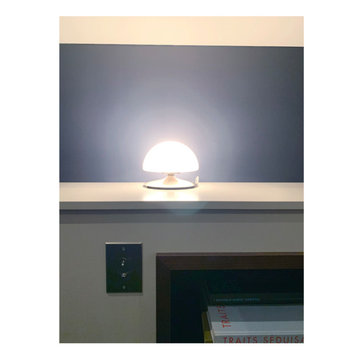
la tête de lit est également constituée d'un module sur mesure laqué mat dans lequel sont insérées de niches avec un plaque style bois.
Une attention toute particulière a été apporté sur l'intégration des lampes et des interrupteurs en fonction des couleurs de peinture choisies.
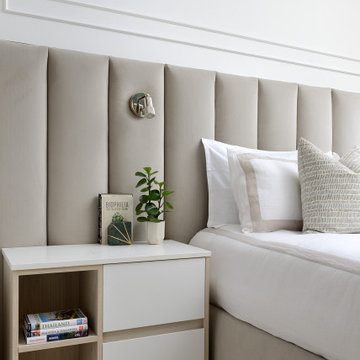
Inspiration for a small contemporary master bedroom in Toronto with white walls, medium hardwood flooring, brown floors, a coffered ceiling and wallpapered walls.
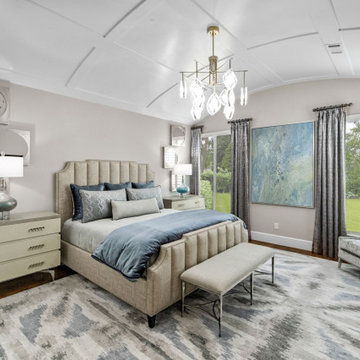
Susan Semmelmann is famed for audacious design statements, but she also cherishes the simplicity and elegance of a Step into the realm of your Dream Home with us. We curate the look and feel of your desired abode, encompassing all elements from illuminations to adornments.
While Susan Semmelmann is acclaimed for her daring design declarations, she holds a deep reverence for the allure of chic, minimalist aesthetics. Our fabrics, draperies, and furnishings are skillfully fashioned at our Fort Worth Fabric Studio - a vibrant, woman-led establishment nestled in the heart of Texas.
Your dream living room comes to life with a prominent white brick accent wall and fireplace, lending an urban twist to your Texan home. Resting beneath a dazzling crystal chandelier are plush beige couches, creating a harmonious balance between comfort and elegance. Our concept of a bathroom is a place for you to dissolve the day's stresses; thus, we utilized a serene, all-white palette and emphasized absolute balance within your personal retreat. Amidst designing your symmetrically placed, eggshell cabinets, we laid down a classy marble floor intended for regal footfalls. The center stage is dominated by a spotless, inviting plunge bath designed for indulgent bubble baths.
In crafting your dream kitchen, we married chic design with timeless elegance. Across a single stretch, we merged eggshell cabinets and a marble countertop with a smoothly integrated sink, dishwasher, and state-of-the-art oven. The dark wood floors and custom brown drapes add warmth and contrast to the space, accentuating the room's modern-yet-classic appeal.
With the bounty of countertop space ready to echo your personal style, we’ll inject a unique decorative flourish guaranteed to impress your visitors. For an innovative take on modern home conception, trust Susan Semmelmann and her 23 years of Interior Design experience to realize your dreams.
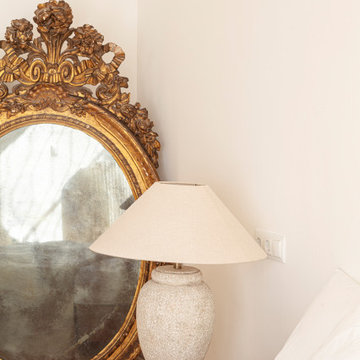
Words by Wilson Hack
The best architecture allows what has come before it to be seen and cared for while at the same time injecting something new, if not idealistic. Spartan at first glance, the interior of this stately apartment building, located on the iconic Passeig de Gràcia in Barcelona, quickly begins to unfold as a calculated series of textures, visual artifacts and perfected aesthetic continuities.
The client, a globe-trotting entrepreneur, selected Jeanne Schultz Design Studio for the remodel and requested that the space be reconditioned into a purposeful and peaceful landing pad. It was to be furnished simply using natural and sustainable materials. Schultz began by gently peeling back before adding only the essentials, resulting in a harmoniously restorative living space where darkness and light coexist and comfort reigns.
The design was initially guided by the fireplace—from there a subtle injection of matching color extends up into the thick tiered molding and ceiling trim. “The most reckless patterns live here,” remarks Schultz, referring to the checkered green and white tiles, pink-Pollack-y stone and cast iron detailing. The millwork and warm wood wall panels devour the remainder of the living room, eliminating the need for unnecessary artwork.
A curved living room chair by Kave Home punctuates playfully; its shape reveals its pleasant conformity to the human body and sits back, inviting rest and respite. “It’s good for all body types and sizes,” explains Schultz. The single sofa by Dareels is purposefully oversized, casual and inviting. A beige cover was added to soften the otherwise rectilinear edges. Additionally sourced from Dareels, a small yet centrally located side table anchors the space with its dark black wood texture, its visual weight on par with the larger pieces. The black bulbous free standing lamp converses directly with the antique chandelier above. Composed of individual black leather strips, it is seemingly harsh—yet its soft form is reminiscent of a spring tulip.
The continuation of the color palette slips softly into the dining room where velvety green chairs sit delicately on a cascade array of pointed legs. The doors that lead out to the patio were sanded down and treated so that the original shape and form could be retained. Although the same green paint was used throughout, this set of doors speaks in darker tones alongside the acute and penetrating daylight. A few different shades of white paint were used throughout the space to add additional depth and embellish this shadowy texture.
Specialty lights were added into the space to complement the existing overhead lighting. A wall sconce was added in the living room and extra lighting was placed in the kitchen. However, because of the existing barrel vaulted tile ceiling, sconces were placed on the walls rather than above to avoid penetrating the existing architecture.
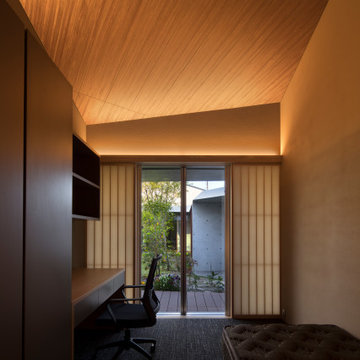
Design ideas for a contemporary bedroom in Other with dark hardwood flooring and a coffered ceiling.
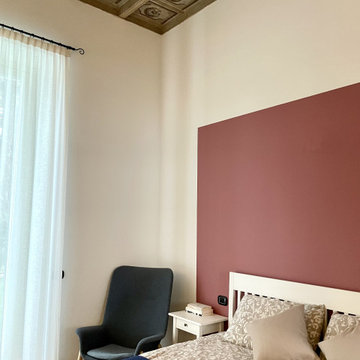
Large contemporary master bedroom in Milan with pink walls, a coffered ceiling and light hardwood flooring.
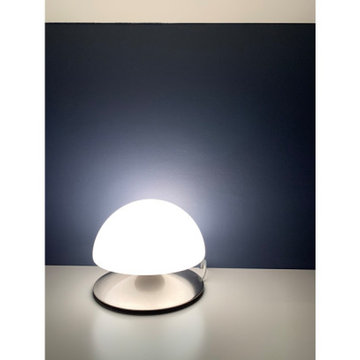
Allier originalité et classique chic, le choix des couleurs a été déterminante par la game Tollens.
Une attention toute particulière a été apporté sur l'intégration des lampes et des interrupteurs en fonction des couleurs de peinture choisies.
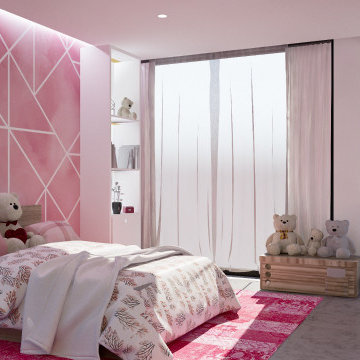
Medium sized contemporary master bedroom in Orlando with pink walls, porcelain flooring, grey floors and a coffered ceiling.
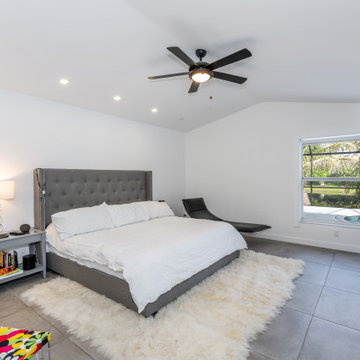
Inspiration for a large contemporary master bedroom in Miami with white walls, concrete flooring, grey floors and a coffered ceiling.
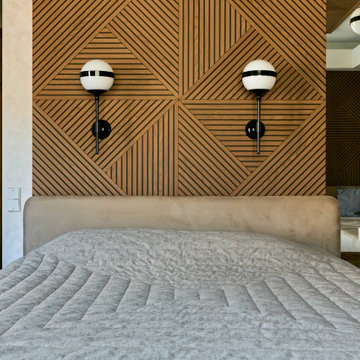
Design ideas for a large contemporary guest bedroom in Moscow with beige walls, porcelain flooring, a coffered ceiling, a drop ceiling and a wood ceiling.
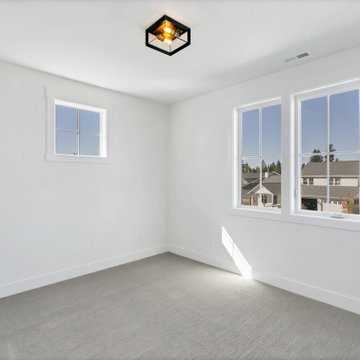
Inspiration for a large contemporary master bedroom in Portland with white walls, carpet, white floors and a coffered ceiling.
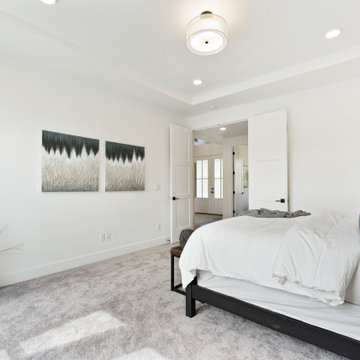
This is an example of a medium sized contemporary master bedroom in Portland with white walls, carpet, grey floors and a coffered ceiling.
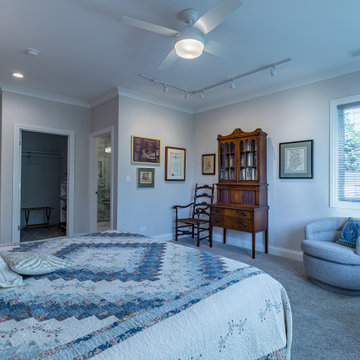
Photo of a contemporary master bedroom in Chicago with white walls, carpet, no fireplace, grey floors, a coffered ceiling and wainscoting.
Contemporary Bedroom with a Coffered Ceiling Ideas and Designs
7