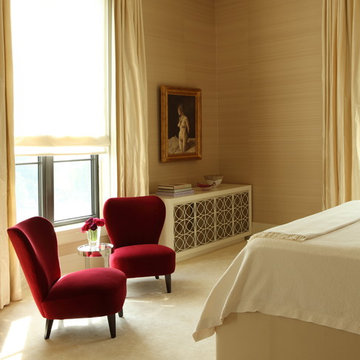Contemporary Bedroom with Beige Floors Ideas and Designs
Refine by:
Budget
Sort by:Popular Today
161 - 180 of 15,137 photos
Item 1 of 3
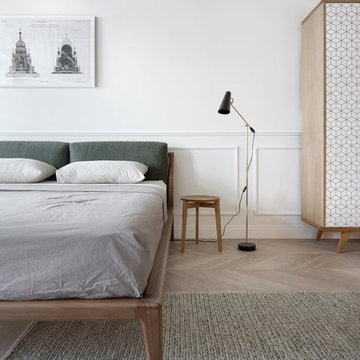
INT2 architecture
Inspiration for a large contemporary master bedroom in Saint Petersburg with white walls, light hardwood flooring and beige floors.
Inspiration for a large contemporary master bedroom in Saint Petersburg with white walls, light hardwood flooring and beige floors.
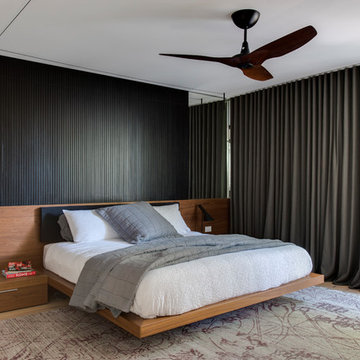
A sanctuary, a comfortable space to disconnect and unwind away from distraction. Dark heavy curtains, designer furniture, harmonious surface selections and muted lighting instill a hotel feel.
Image: Nicole England
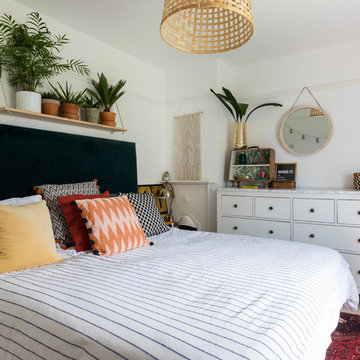
Chris Snook © 2017 Houzz
This is an example of a medium sized contemporary bedroom in London with yellow walls, carpet and beige floors.
This is an example of a medium sized contemporary bedroom in London with yellow walls, carpet and beige floors.
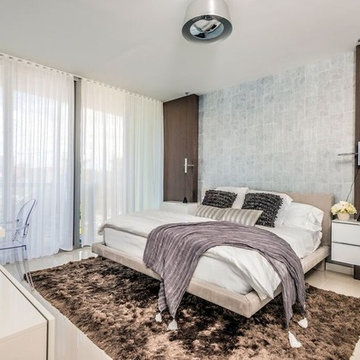
One Sothebys
Photo of a large contemporary master and grey and brown bedroom in Miami with grey walls, porcelain flooring, no fireplace and beige floors.
Photo of a large contemporary master and grey and brown bedroom in Miami with grey walls, porcelain flooring, no fireplace and beige floors.
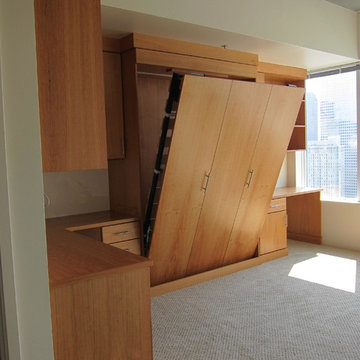
Murphy bed. Wood veneer desk top.
Design ideas for a large contemporary master bedroom in Denver with beige walls, carpet, no fireplace and beige floors.
Design ideas for a large contemporary master bedroom in Denver with beige walls, carpet, no fireplace and beige floors.
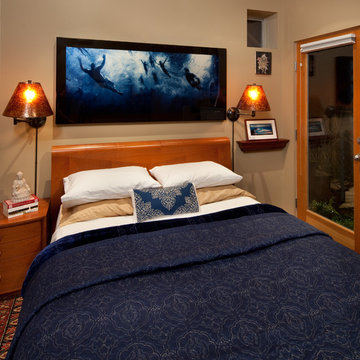
Small space living solutions are used throughout this contemporary 596 square foot tiny house. Adjustable height table in the entry area serves as both a coffee table for socializing and as a dining table for eating. Curved banquette is upholstered in outdoor fabric for durability and maximizes space with hidden storage underneath the seat. Kitchen island has a retractable countertop for additional seating while the living area conceals a work desk and media center behind sliding shoji screens.
Calming tones of sand and deep ocean blue fill the tiny bedroom downstairs. Glowing bedside sconces utilize wall-mounting and swing arms to conserve bedside space and maximize flexibility.

The homeowners had just purchased this home in El Segundo and they had remodeled the kitchen and one of the bathrooms on their own. However, they had more work to do. They felt that the rest of the project was too big and complex to tackle on their own and so they retained us to take over where they left off. The main focus of the project was to create a master suite and take advantage of the rather large backyard as an extension of their home. They were looking to create a more fluid indoor outdoor space.
When adding the new master suite leaving the ceilings vaulted along with French doors give the space a feeling of openness. The window seat was originally designed as an architectural feature for the exterior but turned out to be a benefit to the interior! They wanted a spa feel for their master bathroom utilizing organic finishes. Since the plan is that this will be their forever home a curbless shower was an important feature to them. The glass barn door on the shower makes the space feel larger and allows for the travertine shower tile to show through. Floating shelves and vanity allow the space to feel larger while the natural tones of the porcelain tile floor are calming. The his and hers vessel sinks make the space functional for two people to use it at once. The walk-in closet is open while the master bathroom has a white pocket door for privacy.
Since a new master suite was added to the home we converted the existing master bedroom into a family room. Adding French Doors to the family room opened up the floorplan to the outdoors while increasing the amount of natural light in this room. The closet that was previously in the bedroom was converted to built in cabinetry and floating shelves in the family room. The French doors in the master suite and family room now both open to the same deck space.
The homes new open floor plan called for a kitchen island to bring the kitchen and dining / great room together. The island is a 3” countertop vs the standard inch and a half. This design feature gives the island a chunky look. It was important that the island look like it was always a part of the kitchen. Lastly, we added a skylight in the corner of the kitchen as it felt dark once we closed off the side door that was there previously.
Repurposing rooms and opening the floor plan led to creating a laundry closet out of an old coat closet (and borrowing a small space from the new family room).
The floors become an integral part of tying together an open floor plan like this. The home still had original oak floors and the homeowners wanted to maintain that character. We laced in new planks and refinished it all to bring the project together.
To add curb appeal we removed the carport which was blocking a lot of natural light from the outside of the house. We also re-stuccoed the home and added exterior trim.
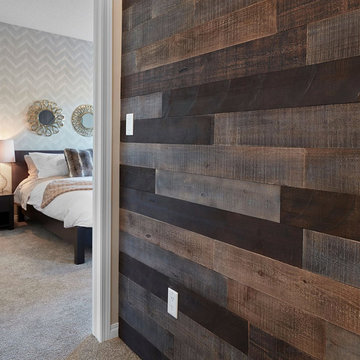
Inspiration for a medium sized contemporary guest bedroom in Orange County with grey walls, carpet and beige floors.

For our client, who had previous experience working with architects, we enlarged, completely gutted and remodeled this Twin Peaks diamond in the rough. The top floor had a rear-sloping ceiling that cut off the amazing view, so our first task was to raise the roof so the great room had a uniformly high ceiling. Clerestory windows bring in light from all directions. In addition, we removed walls, combined rooms, and installed floor-to-ceiling, wall-to-wall sliding doors in sleek black aluminum at each floor to create generous rooms with expansive views. At the basement, we created a full-floor art studio flooded with light and with an en-suite bathroom for the artist-owner. New exterior decks, stairs and glass railings create outdoor living opportunities at three of the four levels. We designed modern open-riser stairs with glass railings to replace the existing cramped interior stairs. The kitchen features a 16 foot long island which also functions as a dining table. We designed a custom wall-to-wall bookcase in the family room as well as three sleek tiled fireplaces with integrated bookcases. The bathrooms are entirely new and feature floating vanities and a modern freestanding tub in the master. Clean detailing and luxurious, contemporary finishes complete the look.
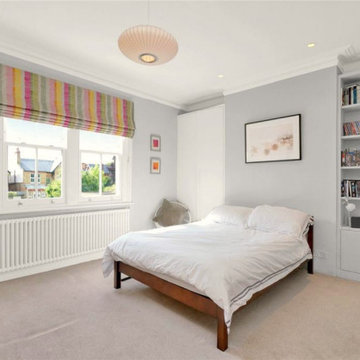
Guest bedroom in soft grey with bespoke roman blind in a Christopher Farr zig zag fabric.
Large contemporary guest and grey and pink bedroom in London with grey walls, carpet and beige floors.
Large contemporary guest and grey and pink bedroom in London with grey walls, carpet and beige floors.
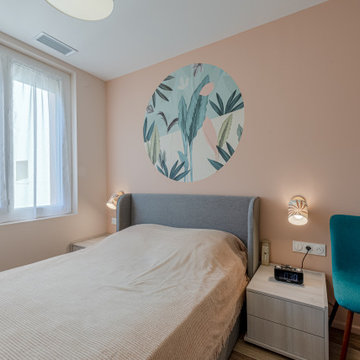
This is an example of a medium sized contemporary master bedroom in Toulouse with pink walls, ceramic flooring, no fireplace, beige floors and wallpapered walls.
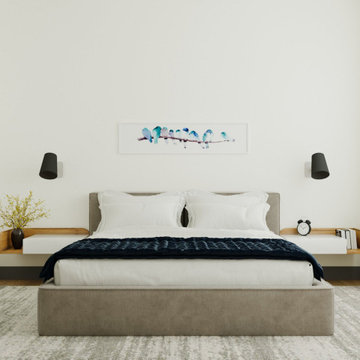
Design project of a small bedroom in scandinavian style with the king-size bed, much light, neutral colors and wooden bedside tables and stylish dressing table.
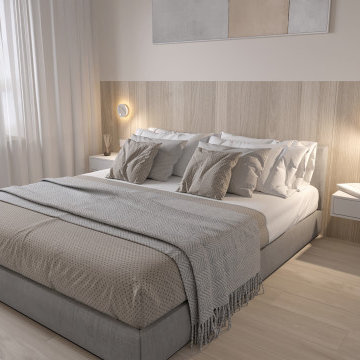
Современная квартира для семьи из четырех человек
Design ideas for a small contemporary master bedroom in Other with beige walls, medium hardwood flooring, no fireplace, beige floors and feature lighting.
Design ideas for a small contemporary master bedroom in Other with beige walls, medium hardwood flooring, no fireplace, beige floors and feature lighting.
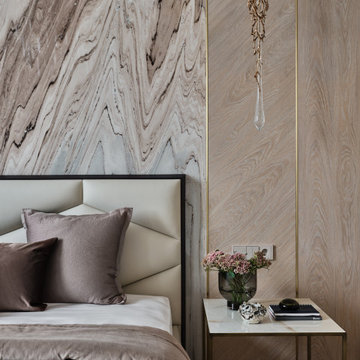
Для оформления спальни хотелось использовать максимум натуральных материалов и фактур. Образцы стеновых панелей с натуральным шпоном дуба мы с хозяйкой утверждали несколько месяцев. Нужен был определенный тон, созвучный мрамору, легкая «седина» прожилок, структурированная фактура. Столярная мастерская «Своё» смогла воплотить замысел. Изящные латунные полосы на стене разделяют разные материалы. Обычно используют Т-образный профиль, чтобы закрыть стык покрытий. Но красота в деталях, мы и тут усложнили себе задачу, выбрали П-образный профиль и встроили в плоскость стены. С одной стороны, неожиданным решением стало использование в спальне мраморных поверхностей. Сделано это для того, чтобы визуально теплые деревянные стеновые панели в контрасте с холодной поверхностью натурального мрамора зазвучали ярче. Природный рисунок мрамора поддерживается в светильниках Serip серии Agua и Liquid. Светильники в интерьере спальни являются органическим стилевым произведением. На полу – инженерная доска с дубовым покрытием от паркетного ателье Luxury Floor. Дополнительный уют, мягкость придают текстильные принадлежности: шторы, подушки от Empire Design. Шкаф и комод растворяются в интерьере, они тут не главные.
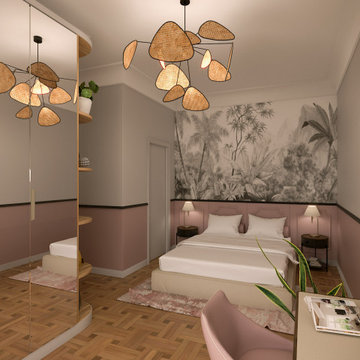
This is an example of a medium sized contemporary master and grey and pink bedroom in Nice with pink walls, light hardwood flooring, beige floors and wallpapered walls.
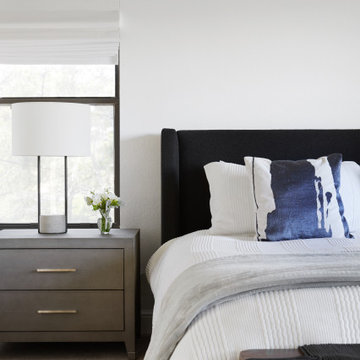
This is an example of a medium sized contemporary master bedroom in San Francisco with white walls, carpet, no fireplace, beige floors and a vaulted ceiling.
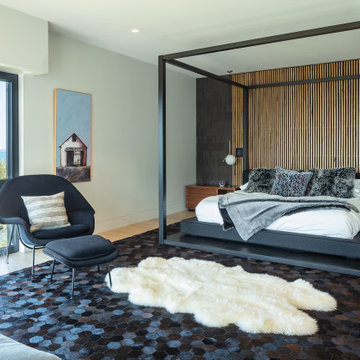
This is an example of a large contemporary master bedroom in Other with white walls, light hardwood flooring, no fireplace and beige floors.
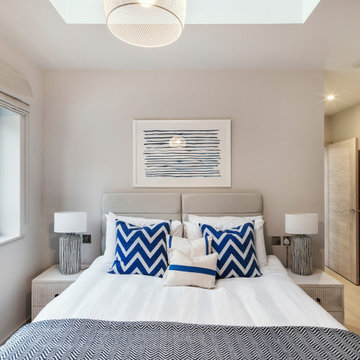
Guest bedroom with zip and link beds for versatility. A real nod to the properties coastal location with a contemporary blue and white stripe design.
This is an example of a small contemporary guest bedroom in Cornwall with grey walls, light hardwood flooring and beige floors.
This is an example of a small contemporary guest bedroom in Cornwall with grey walls, light hardwood flooring and beige floors.
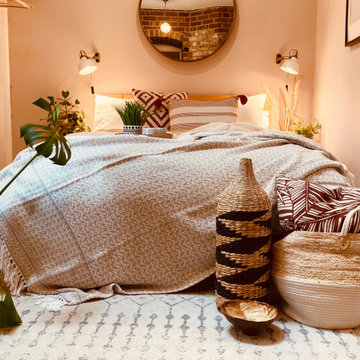
Inspiration for a small contemporary master bedroom in West Midlands with pink walls, limestone flooring, a corner fireplace, a brick fireplace surround and beige floors.
Contemporary Bedroom with Beige Floors Ideas and Designs
9
