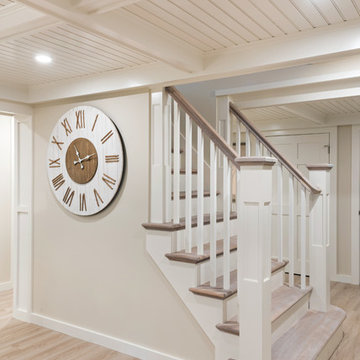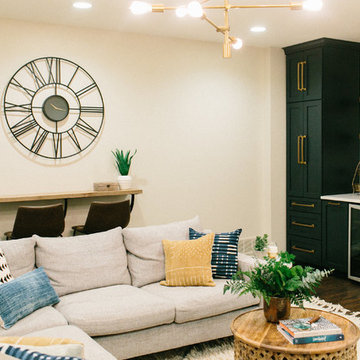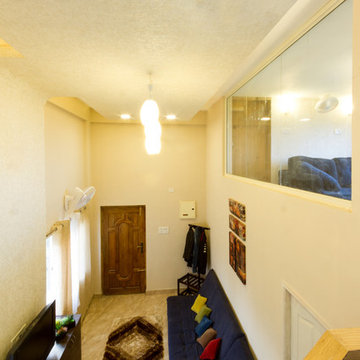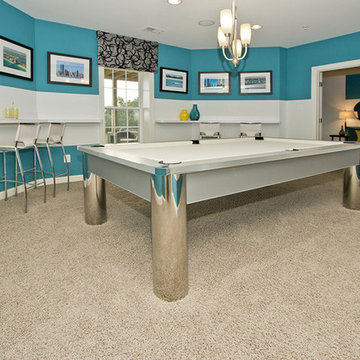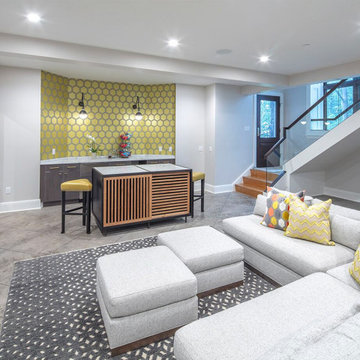Contemporary Beige Basement Ideas and Designs
Refine by:
Budget
Sort by:Popular Today
1 - 20 of 2,053 photos
Item 1 of 3

Large open floor plan in basement with full built-in bar, fireplace, game room and seating for all sorts of activities. Cabinetry at the bar provided by Brookhaven Cabinetry manufactured by Wood-Mode Cabinetry. Cabinetry is constructed from maple wood and finished in an opaque finish. Glass front cabinetry includes reeded glass for privacy. Bar is over 14 feet long and wrapped in wainscot panels. Although not shown, the interior of the bar includes several undercounter appliances: refrigerator, dishwasher drawer, microwave drawer and refrigerator drawers; all, except the microwave, have decorative wood panels.
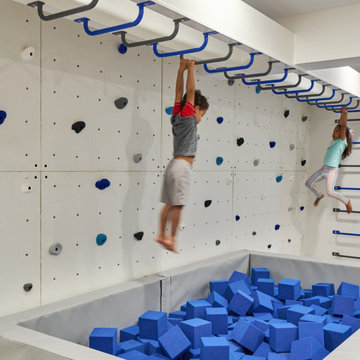
Kids' room - modern kids' room idea in New York - Houzz
Photo of a contemporary basement in New York with a feature wall.
Photo of a contemporary basement in New York with a feature wall.

Design ideas for a contemporary basement in Seattle with a feature wall.

©Finished Basement Company
Inspiration for an expansive contemporary look-out basement in Denver with grey walls, dark hardwood flooring, a ribbon fireplace, a tiled fireplace surround, brown floors and a chimney breast.
Inspiration for an expansive contemporary look-out basement in Denver with grey walls, dark hardwood flooring, a ribbon fireplace, a tiled fireplace surround, brown floors and a chimney breast.

Design ideas for a medium sized contemporary fully buried basement in Columbus with a home cinema, white walls, vinyl flooring, brown floors, wood walls and a feature wall.
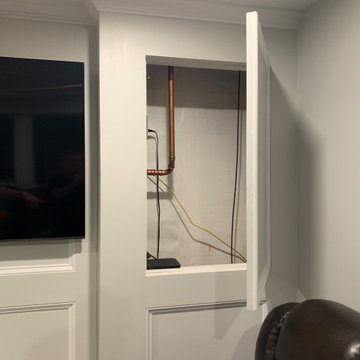
Hidden doors in a wall unit.
This is an example of a contemporary basement in New York.
This is an example of a contemporary basement in New York.
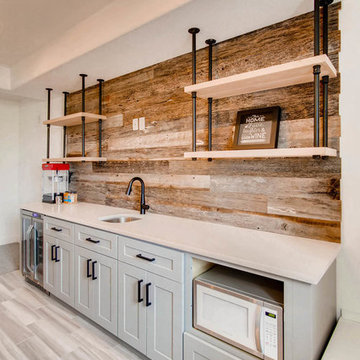
The basement was finished with a modern industrial design that includes barn wood, black steel rods, and gray cabinets. This includes a custom barn wood accent wall, perfect for a TV mount.

Under Stair Storage (H&M Designs)
Photo of a medium sized contemporary fully buried basement in Denver with grey walls, carpet and no fireplace.
Photo of a medium sized contemporary fully buried basement in Denver with grey walls, carpet and no fireplace.

Design ideas for a large contemporary basement in Chicago with white walls, light hardwood flooring, no fireplace, beige floors and feature lighting.
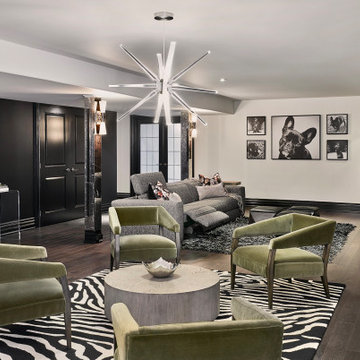
After successfully designing the main levels of their new home, our Canadian clients were ready to tackle the design and remodeling of their 1200sf basement. They wanted to utilize the lower level of their home for family gatherings and entertaining guests - yet have it cozy enough for just the two of them to watch a movie and enjoy a glass of wine. Working remotely, their wish-list was addressed by creating defined zones in the space to include: a wine cellar, wine lounge, game room, and media area. The design plan was created with a sexy Vegas nightclub vibe as inspiration and using a black and white color scheme. We carved out space for a new wine cellar in an adjacent ‘cold room’ and filled it with dramatic elements, making it the true showpiece of the room. Our makeover required mostly all new furnishings that could easily be rearranged, depending on the occasion. We added unique lighting, dimensional custom cabinetry, rugs and décor. Antique mirror was added in the wine cellar, above the pool table (where adding a light fixture was not possible) and also was used to cover the unsightly support posts. This feature alone elevates and brings harmony to the room to the point you can hardly believe you’re in a basement. The clients complete trust in our bold design decisions is what made this project a success. The results exceeded their expectations and this room is now their favorite place in the home.

This is an example of a small contemporary look-out basement in Toronto with green walls, carpet, a standard fireplace, a brick fireplace surround and grey floors.

Large contemporary fully buried basement in Toronto with white walls, light hardwood flooring, a ribbon fireplace, a tiled fireplace surround and a chimney breast.
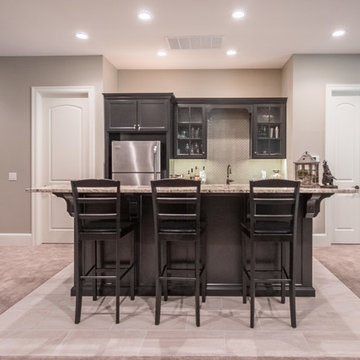
Design ideas for a large contemporary walk-out basement in Other with beige walls, carpet, a standard fireplace, a stone fireplace surround and grey floors.

Erin Kelleher
Inspiration for a medium sized contemporary look-out basement in DC Metro with blue walls and a feature wall.
Inspiration for a medium sized contemporary look-out basement in DC Metro with blue walls and a feature wall.
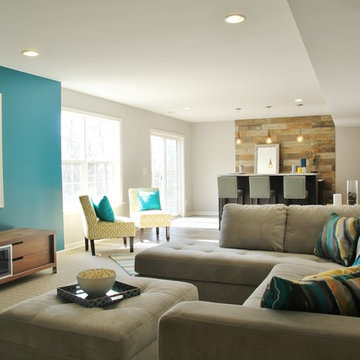
Eric Koraganie
Inspiration for a medium sized contemporary walk-out basement in DC Metro with grey walls.
Inspiration for a medium sized contemporary walk-out basement in DC Metro with grey walls.
Contemporary Beige Basement Ideas and Designs
1
