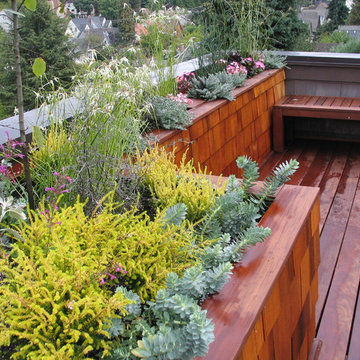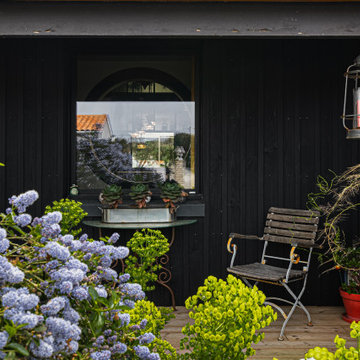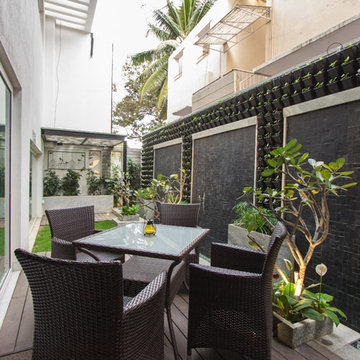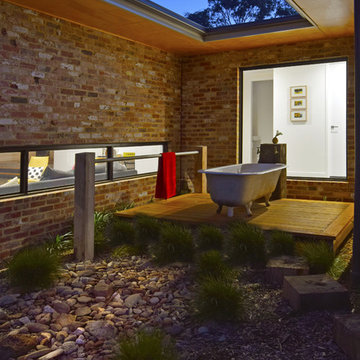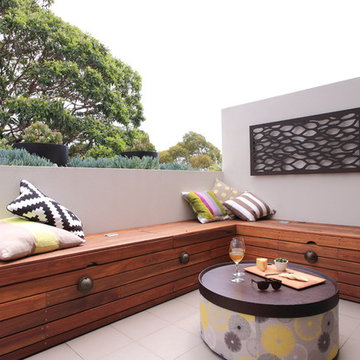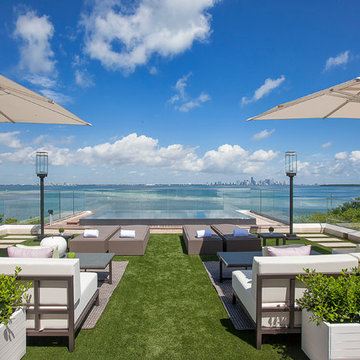Contemporary Black Terrace Ideas and Designs
Refine by:
Budget
Sort by:Popular Today
161 - 180 of 6,606 photos
Item 1 of 3
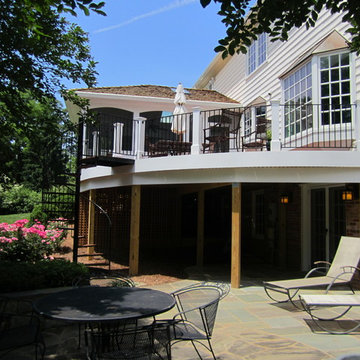
Designed and built by Land Art Design, Inc.
Design ideas for a large contemporary back terrace in DC Metro with a roof extension.
Design ideas for a large contemporary back terrace in DC Metro with a roof extension.
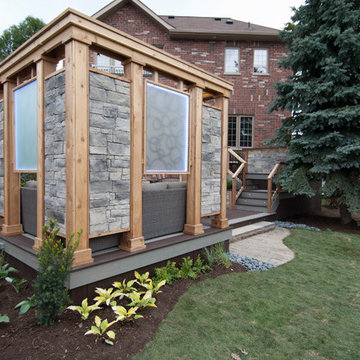
Designed by Paul Lafrance and built on HGTV's "Decked Out" episode, "The Triangle Deck".
Medium sized contemporary back terrace in Toronto with no cover.
Medium sized contemporary back terrace in Toronto with no cover.
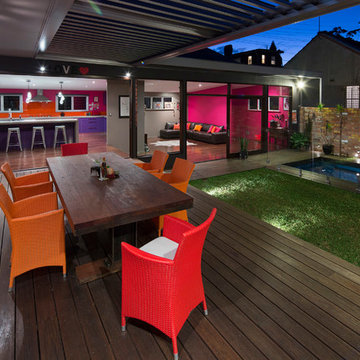
Color Consulting : Beth Adderley
Photo : Cameron Ramsay
Inspiration for a contemporary terrace in Sydney with a pergola.
Inspiration for a contemporary terrace in Sydney with a pergola.
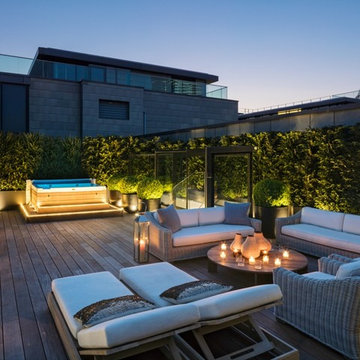
A partially recessed jacuzzi hot tub, sympathetically clad in Ipe wood to match the decking at floor level is available at the click of a switch 24/7. This extensive outdoor city space combines simple and minimalistic style with formal planting, incorporating an "evergreen-backbone" of Taxus hedging and Buxus balls, together with a sophisticated lighting system, adding drama and tone by night. This project is a space to be enjoyed at all hours, a retreat from the busy city below.
Photography : Adam Parker
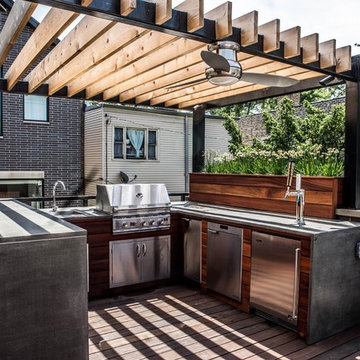
Medium sized contemporary back terrace in Orange County with an outdoor kitchen and a pergola.
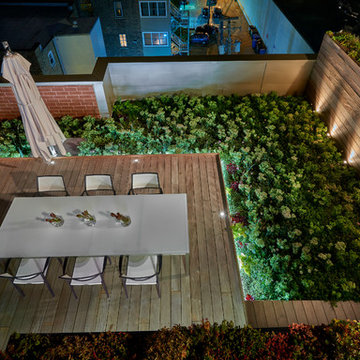
Tony Soluri Photography
Design ideas for an expansive contemporary roof terrace in Chicago with an outdoor kitchen and a pergola.
Design ideas for an expansive contemporary roof terrace in Chicago with an outdoor kitchen and a pergola.
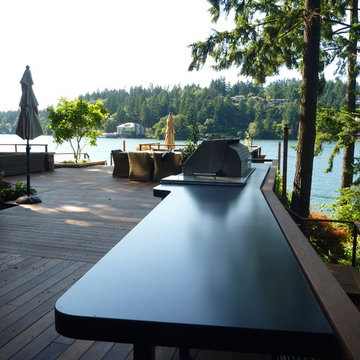
Outdoor kitchen with some curvy concrete countertops overlooking Lake Oswego
Design ideas for a medium sized contemporary back terrace in Portland with an outdoor kitchen and no cover.
Design ideas for a medium sized contemporary back terrace in Portland with an outdoor kitchen and no cover.
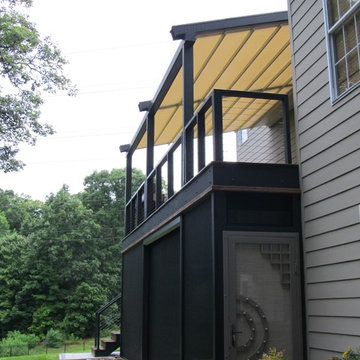
SPECIFICATIONS FOR THE PROJECT
The customer requested a large 22 foot 11 inch wide x 14 foot, attached, 2 span (3 post) water proof retractable deck patio cover system with front water drainage. The plan was to have rain water drain through the invisible downspouts (inside the posts) and exit through a hole at the bottom of the posts. The entire system used one continuous piece of fabric and one motor. The system frame and guides are made entirely of non-rusting aluminum which is powder coated using the Qualicoat® powder coating process. Frame color chosen was our vendors proprietary Grigio Ferro. The stainless steel components used were Inox (470LI and 316) which are of the highest quality and have an extremely high corrosion resistance. In fact, the components meet the European salt spray corrosion test as tested by Centro Sviluppo Materiali in Italy.
Fabric is Ferrari 302 Precontraint color Avorio P741, light filtering and opaque, a PVC fabric that is fire retardant and totally water-proof (not water-resistant). This retracting patio cover system has a Beaufort wind load rating Scale 10 (up to 63mph) with the fabric fully extended & in use.
A hood with end caps was also used to prevent rain water, leaves and debris from collecting in the folds of fabric when not in use. Purlin covers were requested to prevent rain water, leaves and debris from collecting in the space between the two sections of aluminum (purlins) running from the house to the front posts. Motor operated with remote control.
PURPOSE OF THE PROJECT
The homeowners preferred a more modern design to their entire home. They are very active people and enjoy the outdoors (they both train as triathlete’s). Their desire was for the retractable patio cover system to provide shade on the desk that receives a great deal of afternoon sun. Prior to the installation, it got so hot, the client could not walk on the deck without shoes. Essentially, as much as they enjoy the outdoors, they did not use their deck. Again, with the modern design preference, a traditional roof structure was not their vision. They printed a retractable patio cover picture from Pinterest for the contractor. That was the start of the entire project. In addition to the upper area, they wanted to utilize the area below their deck, as well as create an area for their Jacuzzi Hot Tub. All this work was to be performed while keeping the overall design modern.
UNIQUENESS OR COMPLEXITY OF THE PROJECT
First and foremost was the initial design of the project. The contractor worked with the client for 11 months creating this living area using Chief Architect software. They created numerous different designs & elevations. They looked at every aspect of the design in great detail. For example, the slope of the retractable patio cover structure and if the retractable patio cover base plate would be above or below the transom windows on the house. They revised the width of the structure numerous times, which then affected the posts below with each design change. The width of the space was decided based on the clear span of the structure. There were multiple design options with the retractable patio cover & the contractor looked at each of those options. When ordering the retractable deck cover system, the contractor had to have it fabricated to a fraction of an inch because the cable railing posts where to be directly adjacent to the retractable deck cover posts. There was very little margin for error. Planning was essential!
The deck posts below needed to be replaced, this included new footings. The layout of the posts and the sizes of the posts needed to correspond to the supports of the patio cover structure. The posts for the rail system were designed to duplicate the posts of the retractable patio cover structure. The contractor created a method for draining the rain water from the posts of the retractable patio cover structure to the ground below.
PROJECT RESULTS
One extremely happy homeowner and proud contractor. Our company is honored to work with a client who allowed us to assist them in providing a retractable shading system to keep the homeowners deck cool. We are very proud to have been a part of this project.
This complex and time consuming project met every desire the clients had. After the project was complete, the homeowners told the contractor how excited and pleased they were with the space. That, to us, is what is so critical in our line of work. The comments related to how they enjoyed the entire process and are able to enjoy their lives even more now.
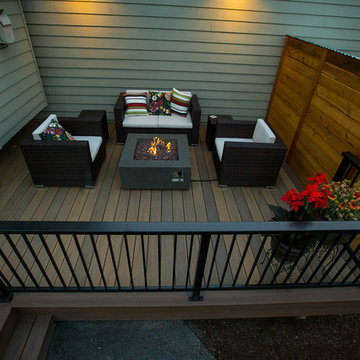
Donny Mays Photography
Inspiration for a medium sized contemporary back terrace in Portland with no cover.
Inspiration for a medium sized contemporary back terrace in Portland with no cover.
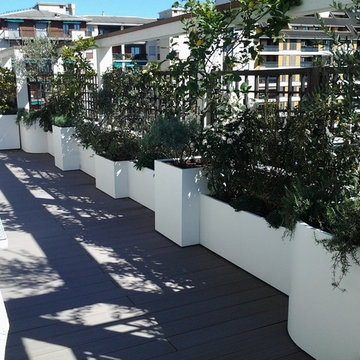
Una sequenza di fiorieore in acciaio inox bianche che creano un'architettura molto movimentata oltre che di dimensione anche di forme diverse. Tutte fioriere in acciaio inox standard di Bloss.
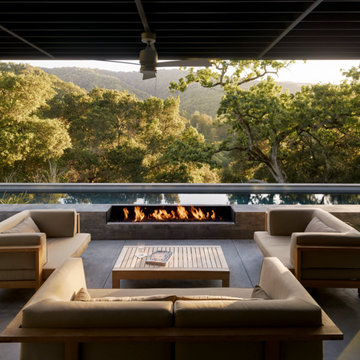
Joe Fletcher
Atop a ridge in the Santa Lucia mountains of Carmel, California, an oak tree stands elevated above the fog and wrapped at its base in this ranch retreat. The weekend home’s design grew around the 100-year-old Valley Oak to form a horseshoe-shaped house that gathers ridgeline views of Oak, Madrone, and Redwood groves at its exterior and nestles around the tree at its center. The home’s orientation offers both the shade of the oak canopy in the courtyard and the sun flowing into the great room at the house’s rear façades.
This modern take on a traditional ranch home offers contemporary materials and landscaping to a classic typology. From the main entry in the courtyard, one enters the home’s great room and immediately experiences the dramatic westward views across the 70 foot pool at the house’s rear. In this expansive public area, programmatic needs flow and connect - from the kitchen, whose windows face the courtyard, to the dining room, whose doors slide seamlessly into walls to create an outdoor dining pavilion. The primary circulation axes flank the internal courtyard, anchoring the house to its site and heightening the sense of scale by extending views outward at each of the corridor’s ends. Guest suites, complete with private kitchen and living room, and the garage are housed in auxiliary wings connected to the main house by covered walkways.
Building materials including pre-weathered corrugated steel cladding, buff limestone walls, and large aluminum apertures, and the interior palette of cedar-clad ceilings, oil-rubbed steel, and exposed concrete floors soften the modern aesthetics into a refined but rugged ranch home.
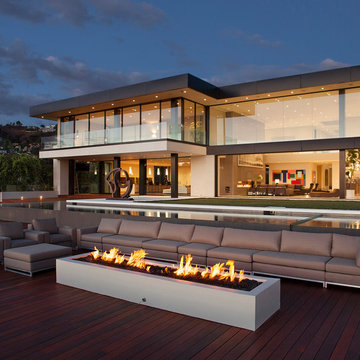
Designer: Paul McClean
Project Type: New Single Family Residence
Location: Los Angeles, CA
Approximate Size: 15,500 sf
Completion Date: 2012
Photographer: Jim Bartsch
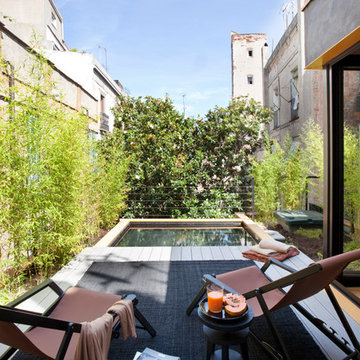
Inspiration for a medium sized contemporary roof rooftop terrace in Barcelona with no cover and a potted garden.
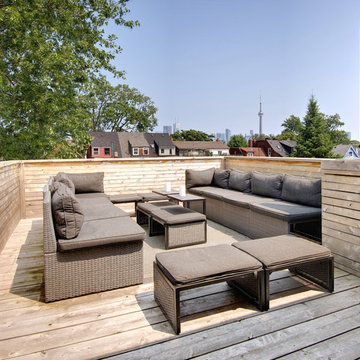
Photo: Andrew Snow © 2014 Houzz
Inspiration for a medium sized contemporary roof rooftop terrace in Toronto with no cover.
Inspiration for a medium sized contemporary roof rooftop terrace in Toronto with no cover.
Contemporary Black Terrace Ideas and Designs
9
