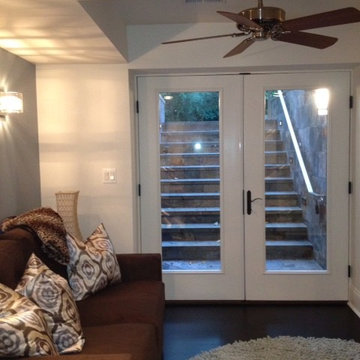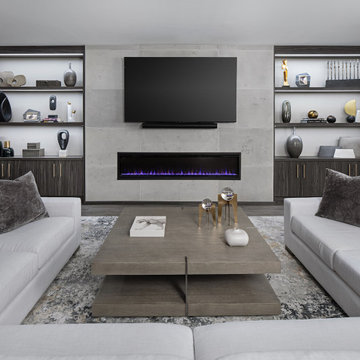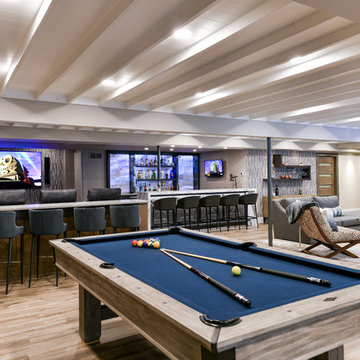Contemporary Brown Basement Ideas and Designs
Refine by:
Budget
Sort by:Popular Today
1 - 20 of 7,302 photos
Item 1 of 3
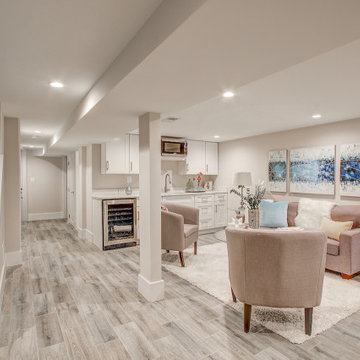
This basement remodeling project in Kansas, is part of a whole house remodel Kitchen and Bath Shop did recently. In this basement, we used quartz countertops, white shaker WellKraft cabinets, and hardwood flooring.

This is an example of a large contemporary fully buried basement in Calgary with a game room, grey walls, carpet, a ribbon fireplace, a stacked stone fireplace surround and beige floors.

Large open floor plan in basement with full built-in bar, fireplace, game room and seating for all sorts of activities. Cabinetry at the bar provided by Brookhaven Cabinetry manufactured by Wood-Mode Cabinetry. Cabinetry is constructed from maple wood and finished in an opaque finish. Glass front cabinetry includes reeded glass for privacy. Bar is over 14 feet long and wrapped in wainscot panels. Although not shown, the interior of the bar includes several undercounter appliances: refrigerator, dishwasher drawer, microwave drawer and refrigerator drawers; all, except the microwave, have decorative wood panels.

This 4,500 sq ft basement in Long Island is high on luxe, style, and fun. It has a full gym, golf simulator, arcade room, home theater, bar, full bath, storage, and an entry mud area. The palette is tight with a wood tile pattern to define areas and keep the space integrated. We used an open floor plan but still kept each space defined. The golf simulator ceiling is deep blue to simulate the night sky. It works with the room/doors that are integrated into the paneling — on shiplap and blue. We also added lights on the shuffleboard and integrated inset gym mirrors into the shiplap. We integrated ductwork and HVAC into the columns and ceiling, a brass foot rail at the bar, and pop-up chargers and a USB in the theater and the bar. The center arm of the theater seats can be raised for cuddling. LED lights have been added to the stone at the threshold of the arcade, and the games in the arcade are turned on with a light switch.
---
Project designed by Long Island interior design studio Annette Jaffe Interiors. They serve Long Island including the Hamptons, as well as NYC, the tri-state area, and Boca Raton, FL.
For more about Annette Jaffe Interiors, click here:
https://annettejaffeinteriors.com/
To learn more about this project, click here:
https://annettejaffeinteriors.com/basement-entertainment-renovation-long-island/
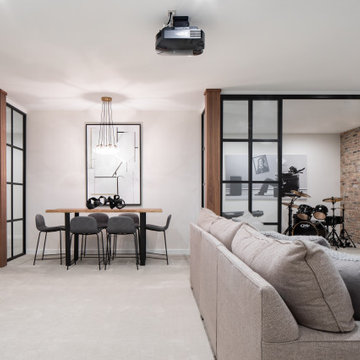
Photo of a contemporary basement in Chicago with white walls, carpet, grey floors and a feature wall.

This contemporary rustic basement remodel transformed an unused part of the home into completely cozy, yet stylish, living, play, and work space for a young family. Starting with an elegant spiral staircase leading down to a multi-functional garden level basement. The living room set up serves as a gathering space for the family separate from the main level to allow for uninhibited entertainment and privacy. The floating shelves and gorgeous shiplap accent wall makes this room feel much more elegant than just a TV room. With plenty of storage for the entire family, adjacent from the TV room is an additional reading nook, including built-in custom shelving for optimal storage with contemporary design.
Photo by Mark Quentin / StudioQphoto.com
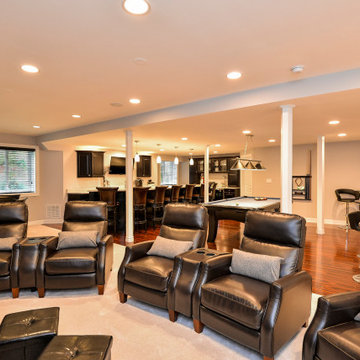
Photo of a large contemporary look-out basement in Chicago with grey walls, vinyl flooring, no fireplace and red floors.
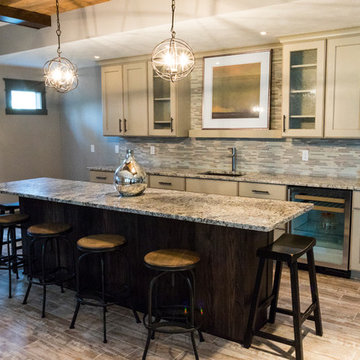
Paramount Online Marketing
Inspiration for a large contemporary walk-out basement in Grand Rapids with grey walls, medium hardwood flooring and no fireplace.
Inspiration for a large contemporary walk-out basement in Grand Rapids with grey walls, medium hardwood flooring and no fireplace.
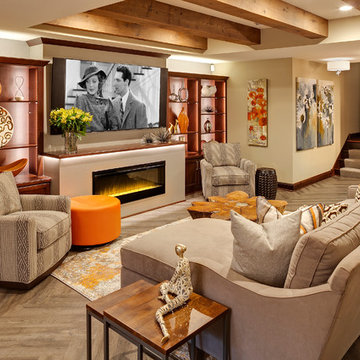
Interior Design: Jami Ludens, Studio M Interiors | Photography: Landmark Photography
This is an example of a medium sized contemporary basement in Minneapolis with beige walls, vinyl flooring and a ribbon fireplace.
This is an example of a medium sized contemporary basement in Minneapolis with beige walls, vinyl flooring and a ribbon fireplace.
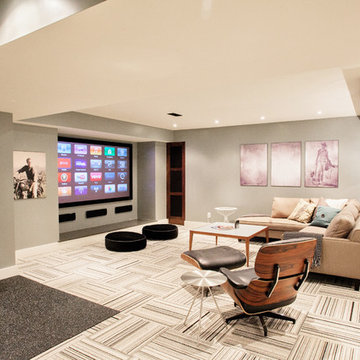
Madison Taylor
Inspiration for a contemporary fully buried basement in Toronto with grey walls, carpet, no fireplace, multi-coloured floors and a home cinema.
Inspiration for a contemporary fully buried basement in Toronto with grey walls, carpet, no fireplace, multi-coloured floors and a home cinema.
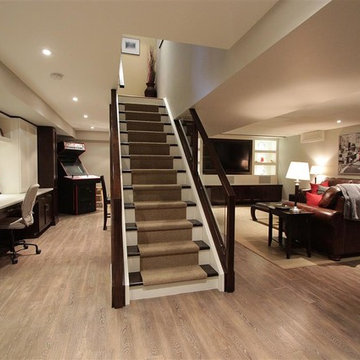
All cabinetry was designed and manufactured by Interior Works.
Photo of a contemporary basement in Toronto.
Photo of a contemporary basement in Toronto.
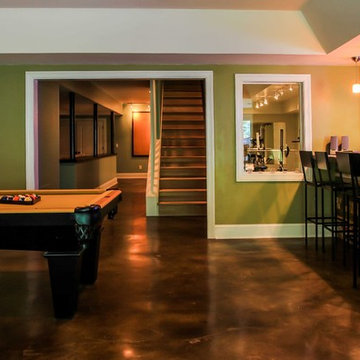
This modern, industrial basement renovation includes a conversation sitting area and game room, bar, pool table, large movie viewing area, dart board and large, fully equipped exercise room. The design features stained concrete floors, feature walls and bar fronts of reclaimed pallets and reused painted boards, bar tops and counters of reclaimed pine planks and stripped existing steel columns. Decor includes industrial style furniture from Restoration Hardware, track lighting and leather club chairs of different colors. The client added personal touches of favorite album covers displayed on wall shelves, a multicolored Buzz mascott from Georgia Tech and a unique grid of canvases with colors of all colleges attended by family members painted by the family. Photos are by the architect.

Custom cabinetry is built into this bay window area to create the perfect spot for the budding artist in the family. The basement remodel was designed and built by Meadowlark Design Build in Ann Arbor, Michigan. Photography by Sean Carter.
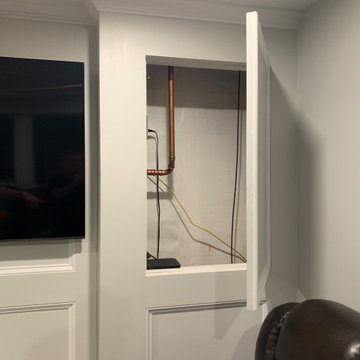
Hidden doors in a wall unit.
This is an example of a contemporary basement in New York.
This is an example of a contemporary basement in New York.

Design ideas for a medium sized contemporary look-out basement in Toronto with white walls, light hardwood flooring, a stone fireplace surround, beige floors, a ribbon fireplace and a feature wall.
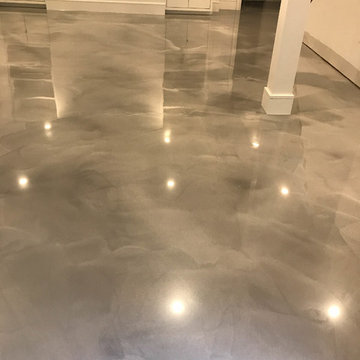
Evita Caune
Photo of a contemporary basement in Boston with concrete flooring and grey floors.
Photo of a contemporary basement in Boston with concrete flooring and grey floors.
Contemporary Brown Basement Ideas and Designs
1

