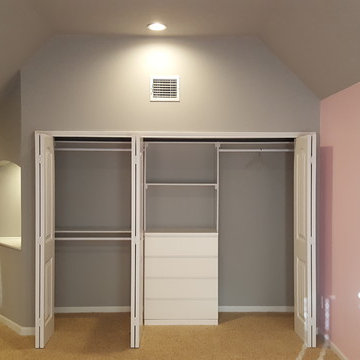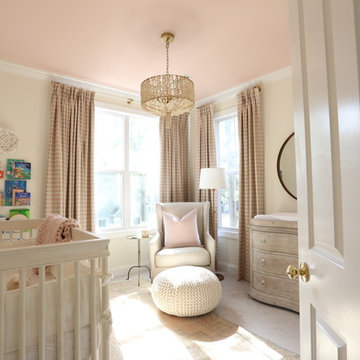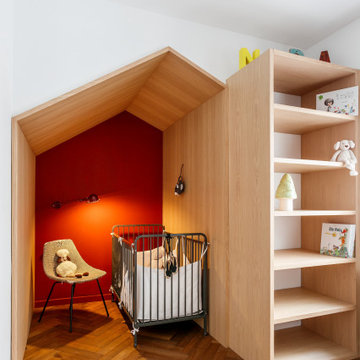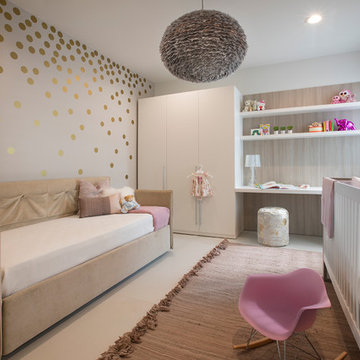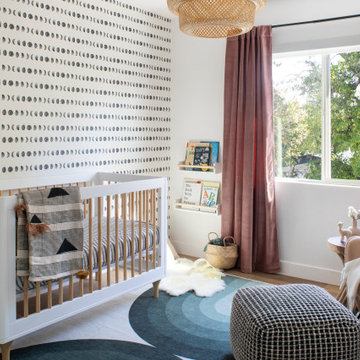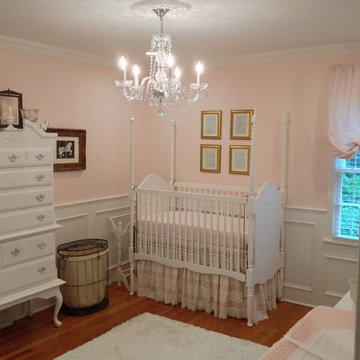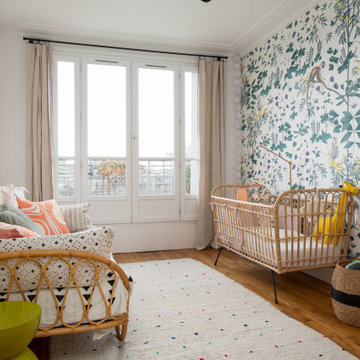Contemporary Brown Nursery Ideas and Designs
Refine by:
Budget
Sort by:Popular Today
81 - 100 of 905 photos
Item 1 of 3
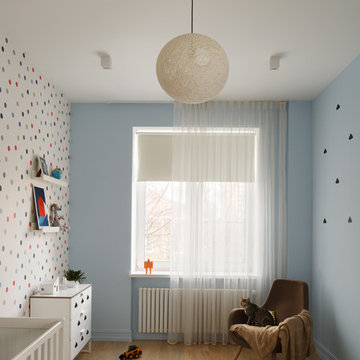
Елена Никитина
8 916 163 81 00
фото: Денис Васильев
This is an example of a contemporary gender neutral nursery in Moscow with blue walls, light hardwood flooring, brown floors and a feature wall.
This is an example of a contemporary gender neutral nursery in Moscow with blue walls, light hardwood flooring, brown floors and a feature wall.
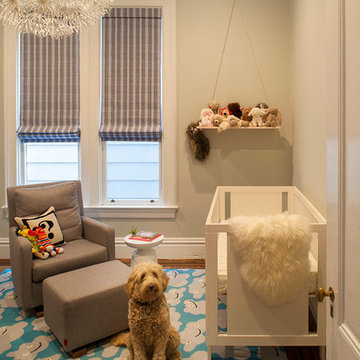
Regan Baker Design was hired in conjunction with John Lum Architects to update this beautiful edwardian in the Castro, San Francisco. The couple who work for both Pixar and Apple, enjoy color, something that Regan Baker Design really enjoys as well. The kitchen, once closed off by a peninsula island, was removed to open to the living room creating a more open floor plan. Open shelves help open up the room as well, while also creating architecture and interest to a rather tall kitchen. Once an under stair closet, the guest bathroom's custom walnut vanity provides storage for every day necessities, while the tiled walls bring interest to a rather small white bathroom. One accent glass tile wall continues the splash of blue color palette throughout the house.
Finish and fixture selections were paired with a few statement pieces including the oversized Flos pendant over the island, the Roche Bobois sofa in multi-color and the client's existing teal round slipper chair, purchased from the ever famed Judge Judy.
The nursery, designed around the client's grandmother's croched character stuffed animals and the ever so cute cloud smiley face rug, was completed just in time before the birth of their daughter.
Key Contributors:
Contractor: Ehline Construction
Architect: John Lum
Photographer: Sharon Risedorph
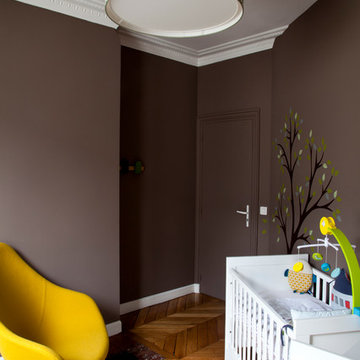
photos: Sébastien Patron
Design ideas for a medium sized contemporary gender neutral nursery in Paris with brown walls and medium hardwood flooring.
Design ideas for a medium sized contemporary gender neutral nursery in Paris with brown walls and medium hardwood flooring.
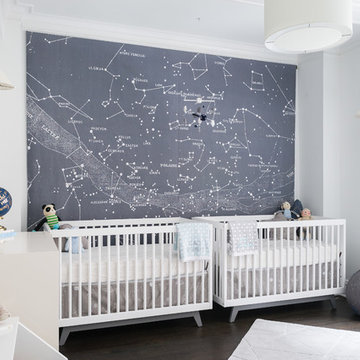
Photo of a contemporary gender neutral nursery in New York with grey walls, dark hardwood flooring, brown floors and a feature wall.
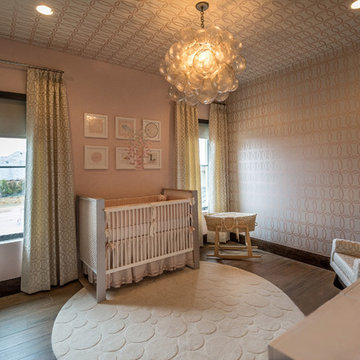
Hand painted walls, custom furnishings and a bubble chandelier make this nursery and room that can grow with the child.
Inspiration for a large contemporary nursery for girls in Orange County with pink walls, porcelain flooring and brown floors.
Inspiration for a large contemporary nursery for girls in Orange County with pink walls, porcelain flooring and brown floors.
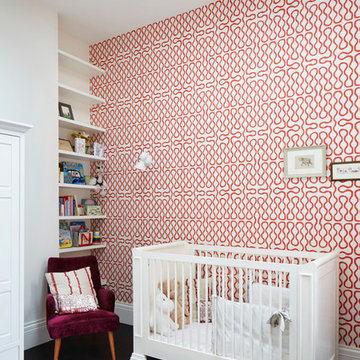
Jack Hobhouse Photography
Design ideas for a contemporary gender neutral nursery in London with multi-coloured walls, black floors and a feature wall.
Design ideas for a contemporary gender neutral nursery in London with multi-coloured walls, black floors and a feature wall.
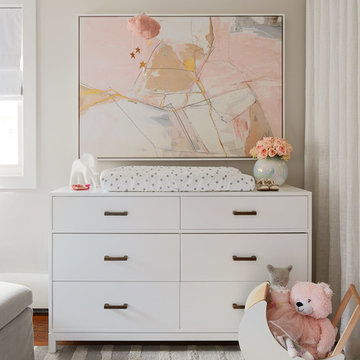
dustin halleck
Design ideas for a medium sized contemporary nursery for girls in Chicago with grey walls, dark hardwood flooring and grey floors.
Design ideas for a medium sized contemporary nursery for girls in Chicago with grey walls, dark hardwood flooring and grey floors.
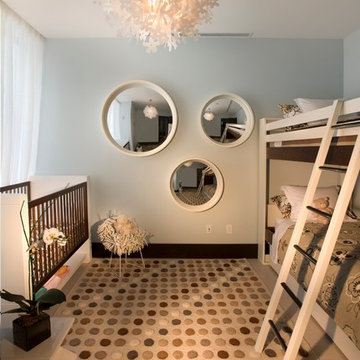
Alexia
Contemporary gender neutral nursery in Miami with grey walls and multi-coloured floors.
Contemporary gender neutral nursery in Miami with grey walls and multi-coloured floors.
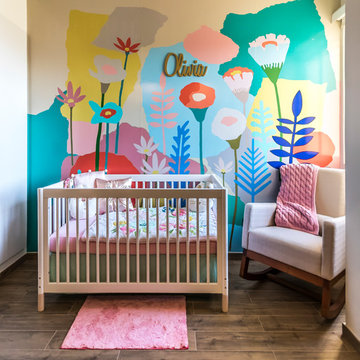
© 2018 Desing Group Latinamerica
Photo of a contemporary nursery for girls in Other with multi-coloured walls and light hardwood flooring.
Photo of a contemporary nursery for girls in Other with multi-coloured walls and light hardwood flooring.
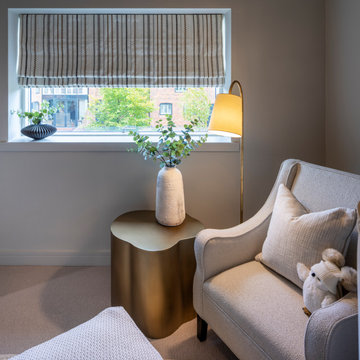
We were approached by our client to design this barn conversion in Byley, Cheshire. It had been renovated by a private property developer and at the time of handover our client was keen to then create a home.
Our client was a business man with little time available, he was keen for RMD to design and manage the whole process. We designed a scheme that was impressive yet welcoming and homely, one that whilst having a contemporary edge still worked in harmony with its rural surrounding.
We suggested painting the woodwork throughout the property in a soft warm grey this was to replaced the existing harsh yellow oak and pine finishes throughout.
In the sitting room we also took out the storage cupboards and clad the whole TV wall with an air slate to add a contemporary yet natural feel. This not only unified the space but also created a stunning focal point that differed from a media wall.
In the master bedroom we used a stunning wood veneer wall covering which reflected beautiful soft teal and grey tones. A floor to ceiling fluted panel was installed behind the bed to create an impressive focal point.
In the kitchen and family room we used a dark navy / grey wallcovering on the central TV wall to echo the kitchen colour. An inviting mix of linens, bronze, leather, soft woods and brass elements created a layered palette of colour and texture.
We custom designed many elements throughout the project. This included the wrap around shelving unit in the family Kitchen. This added interest when looking across from the kitchen.
As the house is open plan when the barn style doors are back, we were mindful of the colour palette and style working across all the rooms on the first floor. We designed a fully upholstered bench seat that sat underneath a triptyque of art pieces that work as stand alone pieces and as three when viewed across from the living room into the kitchen / dining room.
When the developer handed over the property to our client the kitchen was already chosen however we were able to help our client with worktop choices. We used the deep navy colour of the kitchen to inspire the colour scheme downstairs and added hints of rust to lift the palette.
Above the dining table we fitted a fitting made up from a collection of simple lit black rods, we were keen to create a wonderful vista when looking through to the area from three areas : Outside from the drive way, from the hallway upon entering the house and from the picture window leading to the garden. Throughout the whole design we carefully considered the views from all areas of the house.
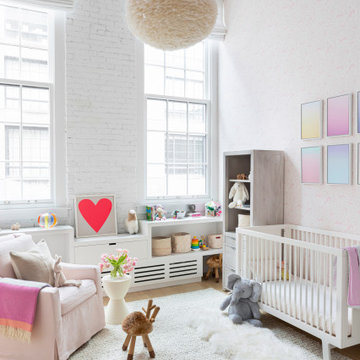
Light and transitional loft living for a young family in Dumbo, Brooklyn.
Large contemporary nursery for girls in New York with white walls, light hardwood flooring, brown floors and feature lighting.
Large contemporary nursery for girls in New York with white walls, light hardwood flooring, brown floors and feature lighting.
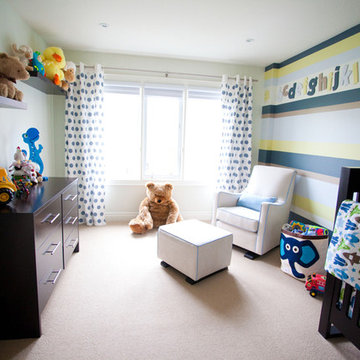
Contemporary nursery for boys in Toronto with carpet, multi-coloured walls and a feature wall.
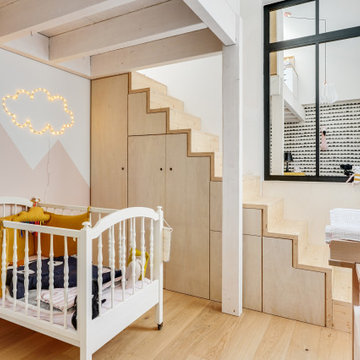
Design ideas for a contemporary nursery for girls in Bordeaux with pink walls, light hardwood flooring, beige floors and a feature wall.
Contemporary Brown Nursery Ideas and Designs
5
