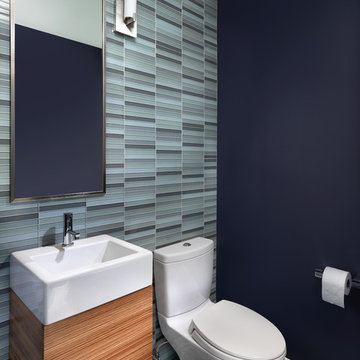Contemporary Cloakroom with a Vessel Sink Ideas and Designs
Refine by:
Budget
Sort by:Popular Today
61 - 80 of 3,667 photos
Item 1 of 3

Photo: Erika Bierman Photography
Photo of a medium sized contemporary cloakroom in San Francisco with a vessel sink, wooden worktops, beige walls, dark hardwood flooring and brown worktops.
Photo of a medium sized contemporary cloakroom in San Francisco with a vessel sink, wooden worktops, beige walls, dark hardwood flooring and brown worktops.
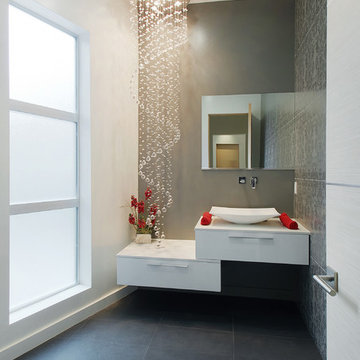
ET2 Lighting
Photo of a large contemporary cloakroom in Other with flat-panel cabinets, white cabinets, white walls, a vessel sink, solid surface worktops, black floors and white worktops.
Photo of a large contemporary cloakroom in Other with flat-panel cabinets, white cabinets, white walls, a vessel sink, solid surface worktops, black floors and white worktops.
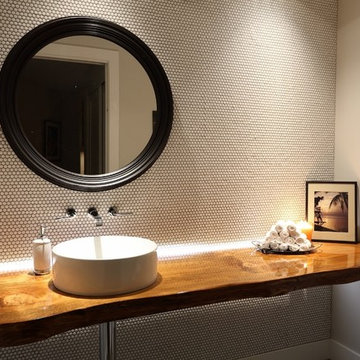
Custom live edge top by: Steelwood Design
Photos by: Ema Peter Photography
Design ideas for a small contemporary cloakroom in Vancouver with a vessel sink, wooden worktops, white tiles, white walls, mosaic tiles and brown worktops.
Design ideas for a small contemporary cloakroom in Vancouver with a vessel sink, wooden worktops, white tiles, white walls, mosaic tiles and brown worktops.
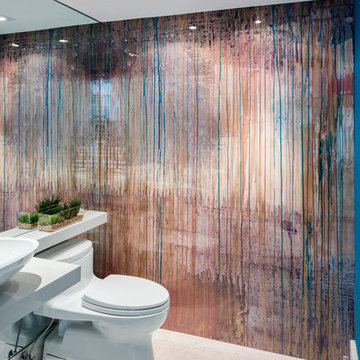
moris moreno
This is an example of a medium sized contemporary cloakroom in Miami with a vessel sink, a one-piece toilet, blue walls and grey worktops.
This is an example of a medium sized contemporary cloakroom in Miami with a vessel sink, a one-piece toilet, blue walls and grey worktops.

This amazing powder room features an elevated waterfall sink that overflows into a raised bowl. Ultramodern lighting and mirrors complete this striking minimalistic contemporary bathroom.
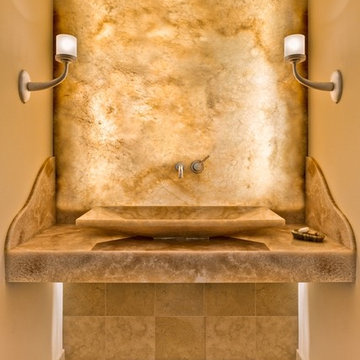
Portola Valley Powder Room. Floating Onyx Sink and Counter-top. Backlite Onyx Wall. Designer: RKI Interior Design. Architect: CJW Architecture. Builder: De Mattei Construction. Photography: Dean J. Birinyi. As seen in Gentry Magazine Summer 2011 Issue.

A cramped and dated kitchen was completely removed. New custom cabinets, built-in wine storage and shelves came from the same shop. Quartz waterfall counters were installed with all-new flooring, LED light fixtures, plumbing fixtures and appliances. A new sliding pocket door provides access from the dining room to the powder room as well as to the backyard. A new tankless toilet as well as new finishes on floor, walls and ceiling make a small powder room feel larger than it is in real life.
Photography:
Chris Gaede Photography
http://www.chrisgaede.com
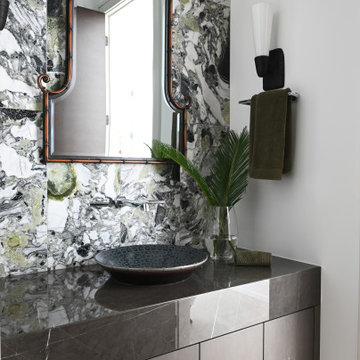
Inspiration for a medium sized contemporary cloakroom in Vancouver with flat-panel cabinets, medium wood cabinets, marble tiles, a vessel sink, engineered stone worktops, brown worktops and a built in vanity unit.
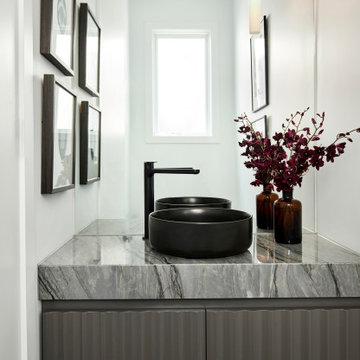
This is an example of a small contemporary cloakroom in Melbourne with brown cabinets, a vessel sink, marble worktops, grey worktops and a built in vanity unit.
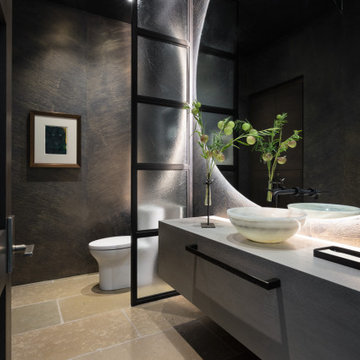
Photo of a contemporary cloakroom in Sacramento with flat-panel cabinets, dark wood cabinets, brown walls, a vessel sink, wooden worktops and beige floors.

This gem of a house was built in the 1950s, when its neighborhood undoubtedly felt remote. The university footprint has expanded in the 70 years since, however, and today this home sits on prime real estate—easy biking and reasonable walking distance to campus.
When it went up for sale in 2017, it was largely unaltered. Our clients purchased it to renovate and resell, and while we all knew we'd need to add square footage to make it profitable, we also wanted to respect the neighborhood and the house’s own history. Swedes have a word that means “just the right amount”: lagom. It is a guiding philosophy for us at SYH, and especially applied in this renovation. Part of the soul of this house was about living in just the right amount of space. Super sizing wasn’t a thing in 1950s America. So, the solution emerged: keep the original rectangle, but add an L off the back.
With no owner to design with and for, SYH created a layout to appeal to the masses. All public spaces are the back of the home--the new addition that extends into the property’s expansive backyard. A den and four smallish bedrooms are atypically located in the front of the house, in the original 1500 square feet. Lagom is behind that choice: conserve space in the rooms where you spend most of your time with your eyes shut. Put money and square footage toward the spaces in which you mostly have your eyes open.
In the studio, we started calling this project the Mullet Ranch—business up front, party in the back. The front has a sleek but quiet effect, mimicking its original low-profile architecture street-side. It’s very Hoosier of us to keep appearances modest, we think. But get around to the back, and surprise! lofted ceilings and walls of windows. Gorgeous.

Medium sized contemporary cloakroom in Detroit with grey walls, medium hardwood flooring, a vessel sink, brown floors and grey worktops.
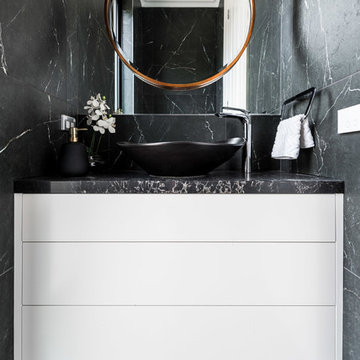
May Photography
Photo of a small contemporary cloakroom in Melbourne with flat-panel cabinets, white cabinets, black and white tiles, ceramic tiles, black walls, porcelain flooring, a vessel sink, engineered stone worktops and black floors.
Photo of a small contemporary cloakroom in Melbourne with flat-panel cabinets, white cabinets, black and white tiles, ceramic tiles, black walls, porcelain flooring, a vessel sink, engineered stone worktops and black floors.
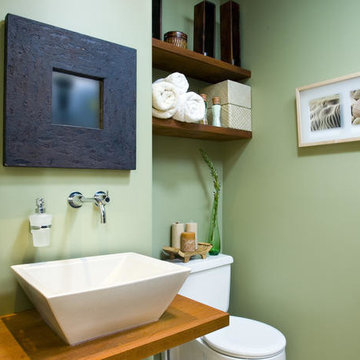
Inspiration for a small contemporary cloakroom in Houston with a two-piece toilet, green walls, a vessel sink, wooden worktops and brown worktops.
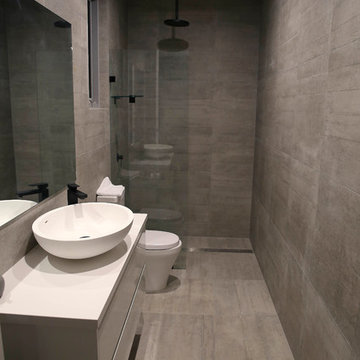
Renae Kilmister
Inspiration for a medium sized contemporary cloakroom in Sydney with grey tiles, porcelain tiles, grey walls, porcelain flooring, flat-panel cabinets, white cabinets, a two-piece toilet, a vessel sink, engineered stone worktops and grey floors.
Inspiration for a medium sized contemporary cloakroom in Sydney with grey tiles, porcelain tiles, grey walls, porcelain flooring, flat-panel cabinets, white cabinets, a two-piece toilet, a vessel sink, engineered stone worktops and grey floors.

This is an example of a small contemporary cloakroom in Minneapolis with freestanding cabinets, black cabinets, multi-coloured walls, medium hardwood flooring, a vessel sink, granite worktops, brown floors and multi-coloured worktops.
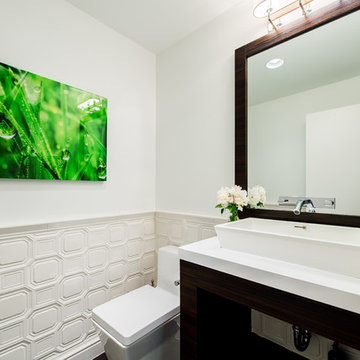
Jason Miller, Pixelate
This is an example of a small contemporary cloakroom in Cleveland with a vessel sink, freestanding cabinets, dark wood cabinets, engineered stone worktops, a one-piece toilet, white tiles, porcelain tiles and white walls.
This is an example of a small contemporary cloakroom in Cleveland with a vessel sink, freestanding cabinets, dark wood cabinets, engineered stone worktops, a one-piece toilet, white tiles, porcelain tiles and white walls.
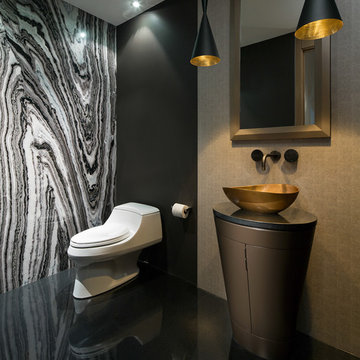
Photo of a small contemporary cloakroom in Vancouver with a one-piece toilet, black walls and a vessel sink.

The Powder Room just off of the main living area is a secret jewel! The green onyx counters are lit from underneath to create a warm glow that compliments the brushed nickel hardware and capiz shell pendants.
Photographed by: Coles Hairston
Architect: James LaRue
Contemporary Cloakroom with a Vessel Sink Ideas and Designs
4
