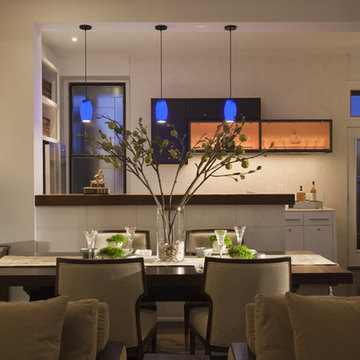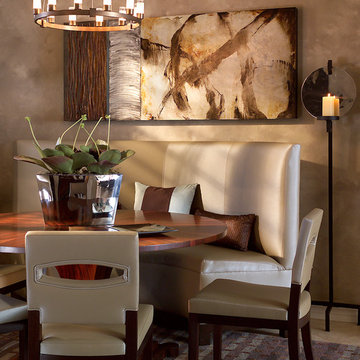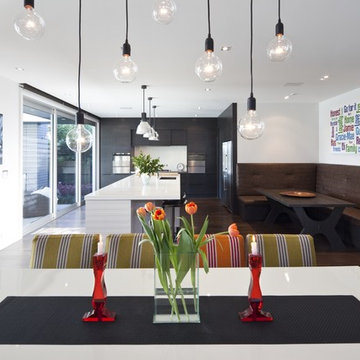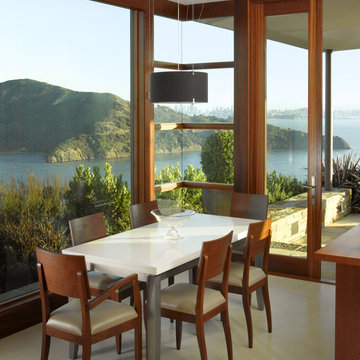Contemporary Dining Room Ideas and Designs
Refine by:
Budget
Sort by:Popular Today
21 - 40 of 649 photos
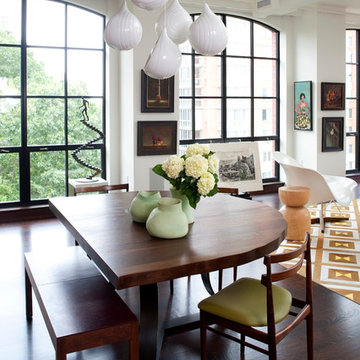
Stacy Zarin Goldberg
Inspiration for a medium sized contemporary open plan dining room in Other with white walls, dark hardwood flooring, no fireplace and brown floors.
Inspiration for a medium sized contemporary open plan dining room in Other with white walls, dark hardwood flooring, no fireplace and brown floors.
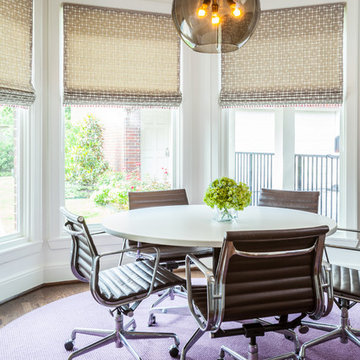
Julie Soefer
Inspiration for a contemporary dining room in Houston with white walls and dark hardwood flooring.
Inspiration for a contemporary dining room in Houston with white walls and dark hardwood flooring.
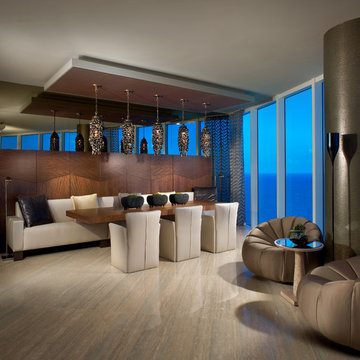
Barry Grossman Photography
This is an example of a contemporary open plan dining room in Miami with marble flooring.
This is an example of a contemporary open plan dining room in Miami with marble flooring.
Find the right local pro for your project
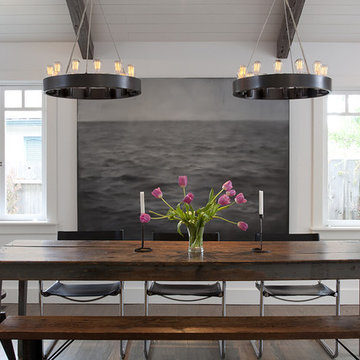
This is an example of a contemporary dining room in San Francisco with white walls and dark hardwood flooring.
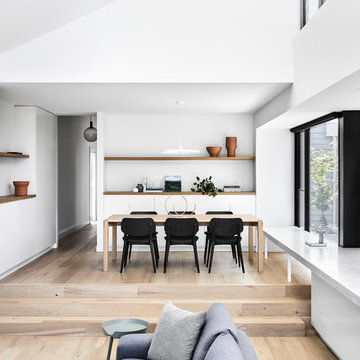
Lillie Thompson
This is an example of a medium sized contemporary open plan dining room in Melbourne with white walls, light hardwood flooring, no fireplace and beige floors.
This is an example of a medium sized contemporary open plan dining room in Melbourne with white walls, light hardwood flooring, no fireplace and beige floors.
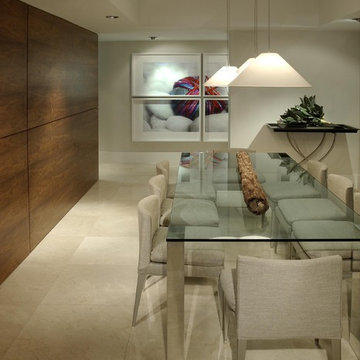
Inspiration for a contemporary dining room in Miami with white walls and a feature wall.
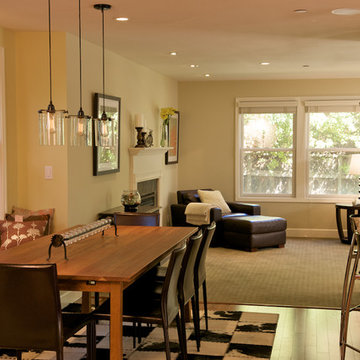
Photo of a contemporary open plan dining room in San Francisco with beige walls.
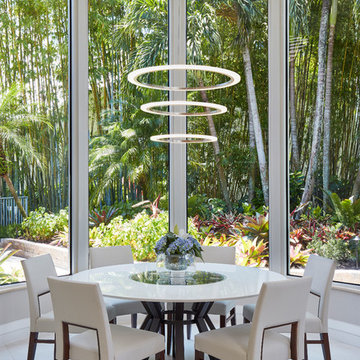
Brantley Photography
Photo of a contemporary dining room in Miami with beige floors.
Photo of a contemporary dining room in Miami with beige floors.
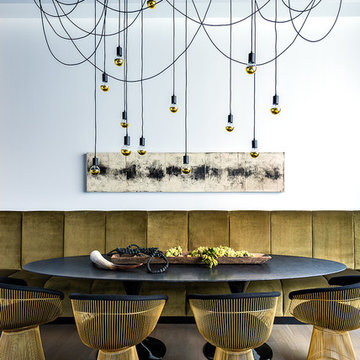
Contemporary dining room in Chicago with white walls, light hardwood flooring and beige floors.
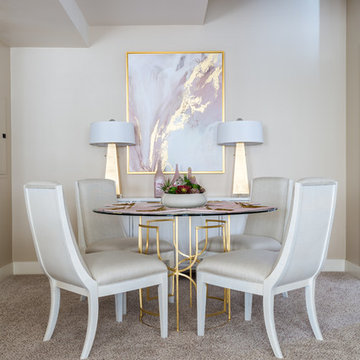
Design ideas for a small contemporary dining room in Orange County with beige walls, carpet, no fireplace, beige floors and feature lighting.
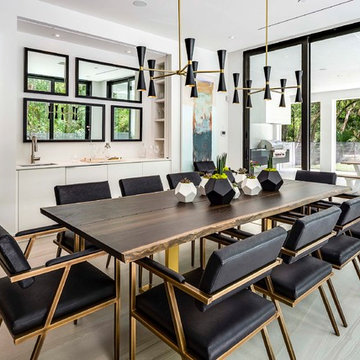
Inspiration for a contemporary dining room in Orlando with white walls, no fireplace and beige floors.
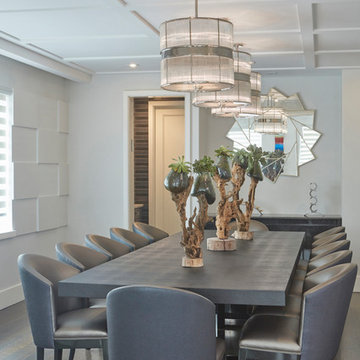
Mentis Studio
This is an example of a contemporary enclosed dining room in New York with grey walls and dark hardwood flooring.
This is an example of a contemporary enclosed dining room in New York with grey walls and dark hardwood flooring.
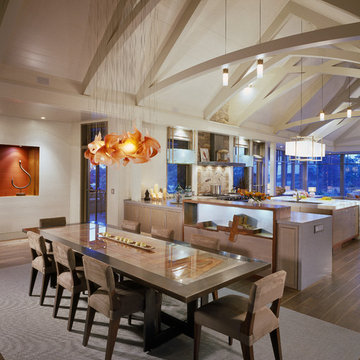
A vacation home designed for a family, to relax in an amazing setting in a home that was created by our sister company Breese Architects (www.breesearchitects.com). Having the Interiors and Architecture studios work together on this project created a sense of connectedness for this home. Working together meant every detail was thought of by our talented teams. All images by Brian VandenBrink
Contemporary Dining Room Ideas and Designs
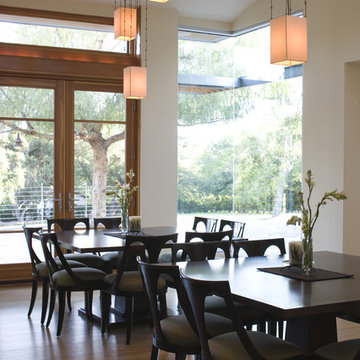
Inspiration for a contemporary dining room in Los Angeles with beige walls and dark hardwood flooring.
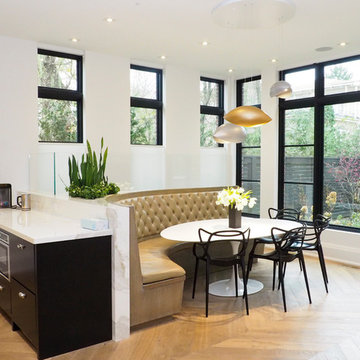
This contemporary kitchen in North York features inset face framed doors, a mix of cabinetry colors and a combination of brass and chrome finishes to create a visually stunning space. The fully kosher layout features 3 sinks, 2 dishwashers, and 3 ovens. A full sized fridge and freezer are built in adjacent to the ovens and pantries.
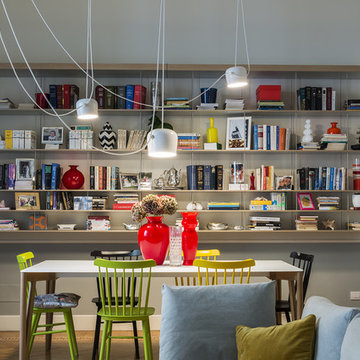
Mauro Santoro
Photo of a medium sized contemporary open plan dining room in Milan with multi-coloured walls and medium hardwood flooring.
Photo of a medium sized contemporary open plan dining room in Milan with multi-coloured walls and medium hardwood flooring.
2
