Contemporary Dining Room with a Standard Fireplace Ideas and Designs
Refine by:
Budget
Sort by:Popular Today
161 - 180 of 4,077 photos
Item 1 of 3
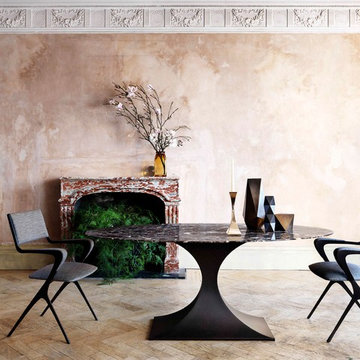
This is an example of a large contemporary kitchen/dining room in London with light hardwood flooring, a standard fireplace, a stone fireplace surround and beige walls.
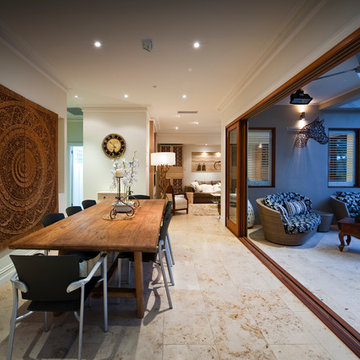
Open plan dining, lounge and patio area, brings communal spaces together and gives an expansive, yet homely feel.
This is an example of a large contemporary open plan dining room in Adelaide with white walls and a standard fireplace.
This is an example of a large contemporary open plan dining room in Adelaide with white walls and a standard fireplace.
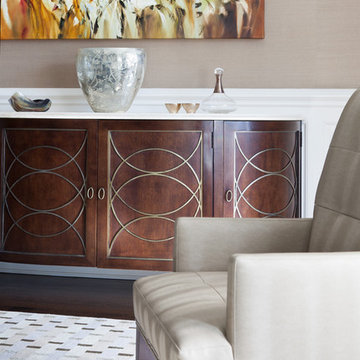
Update of existing home in Pelham.
This is an example of a large contemporary enclosed dining room in New York with brown walls, dark hardwood flooring, a standard fireplace, a tiled fireplace surround and brown floors.
This is an example of a large contemporary enclosed dining room in New York with brown walls, dark hardwood flooring, a standard fireplace, a tiled fireplace surround and brown floors.
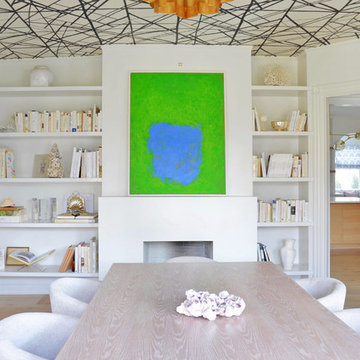
DENISE DAVIES
This is an example of a medium sized contemporary enclosed dining room in New York with white walls, light hardwood flooring, a standard fireplace, a plastered fireplace surround and beige floors.
This is an example of a medium sized contemporary enclosed dining room in New York with white walls, light hardwood flooring, a standard fireplace, a plastered fireplace surround and beige floors.
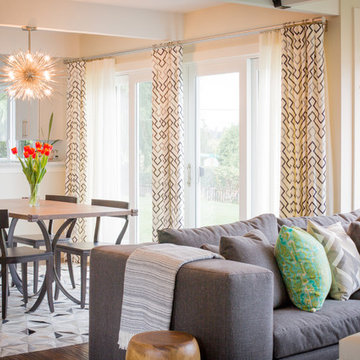
A modern home that exudes warmth, gives our homeowners the comfort to ‘do’ life in their space. This professional couple with a young daughter wanted to make their newly-purchased house an expression of their contemporary style, filled with warmth and personality. They didn’t want mix-and-match big-box retailer style and they needed pieces that would hold up to their little one. That’s where Pulp comes in. Beth and Carolina created a design that pushed their style boundaries, taking them from sleek contemporary to warm and modern using pattern, textural elements, and color. Though initially hesitant, some of the items that were the biggest leap of faith (such as the lighting and drapery) have come to be the pieces they love the most. With customized cleanable and wipeable pieces, they and their young one can live life in their space without fear.

Photo of a medium sized contemporary open plan dining room in Melbourne with white walls, dark hardwood flooring, a standard fireplace, a concrete fireplace surround and black floors.
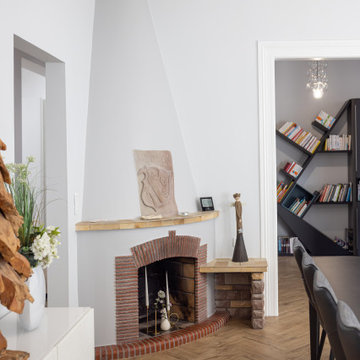
Modernisation de la cheminée en lissant le crépis et en jouant sur les couleurs pour faire ressortir les briques et le carrelage.
Inspiration for a large contemporary dining room in Other with medium hardwood flooring, a standard fireplace and a plastered fireplace surround.
Inspiration for a large contemporary dining room in Other with medium hardwood flooring, a standard fireplace and a plastered fireplace surround.

The living room flows directly into the dining room. A change in ceiling and wall finish provides a textural and color transition. The fireplace, clad in black Venetian Plaster, marks a central focus and a visual axis.
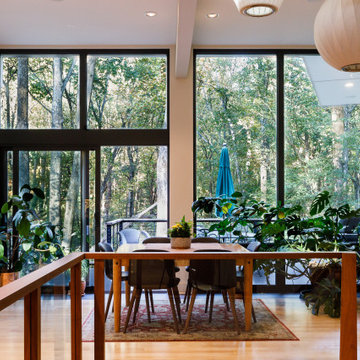
Design ideas for a large contemporary enclosed dining room in Baltimore with white walls, light hardwood flooring, a standard fireplace, a tiled fireplace surround and beige floors.
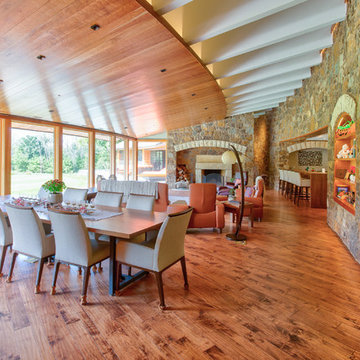
This is an example of a medium sized contemporary open plan dining room in Milwaukee with medium hardwood flooring, a standard fireplace, a stone fireplace surround and brown floors.
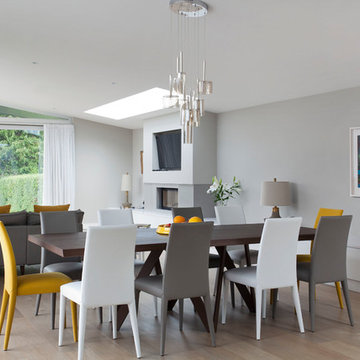
Contemporary dining room in Dublin with grey walls, light hardwood flooring, beige floors and a standard fireplace.
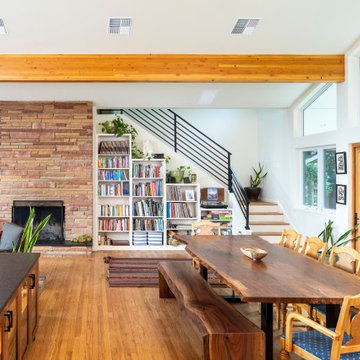
Medium sized contemporary open plan dining room in Seattle with white walls, medium hardwood flooring, a standard fireplace, a stacked stone fireplace surround and exposed beams.

Modern Dining Room in an open floor plan, sits between the Living Room, Kitchen and Backyard Patio. The modern electric fireplace wall is finished in distressed grey plaster. Modern Dining Room Furniture in Black and white is paired with a sculptural glass chandelier. Floor to ceiling windows and modern sliding glass doors expand the living space to the outdoors.

Inspiration for a contemporary dining room in Sydney with white walls, plywood flooring, a standard fireplace, a stone fireplace surround, brown floors and a chimney breast.

Ce duplex de 100m² en région parisienne a fait l’objet d’une rénovation partielle par nos équipes ! L’objectif était de rendre l’appartement à la fois lumineux et convivial avec quelques touches de couleur pour donner du dynamisme.
Nous avons commencé par poncer le parquet avant de le repeindre, ainsi que les murs, en blanc franc pour réfléchir la lumière. Le vieil escalier a été remplacé par ce nouveau modèle en acier noir sur mesure qui contraste et apporte du caractère à la pièce.
Nous avons entièrement refait la cuisine qui se pare maintenant de belles façades en bois clair qui rappellent la salle à manger. Un sol en béton ciré, ainsi que la crédence et le plan de travail ont été posés par nos équipes, qui donnent un côté loft, que l’on retrouve avec la grande hauteur sous-plafond et la mezzanine. Enfin dans le salon, de petits rangements sur mesure ont été créé, et la décoration colorée donne du peps à l’ensemble.
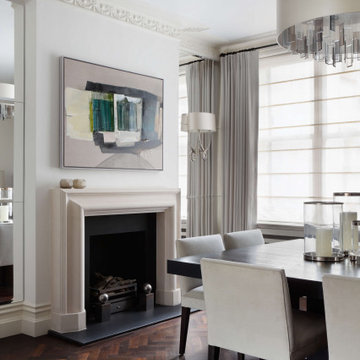
The contemporary dining room, with stone fireplace and original artwork. We mirrored the walls either side of the stone fireplace to add extra light to the room.

This property came with a house which proved ill-matched to our clients’ needs but which nestled neatly amid beautiful live oaks. In choosing to commission a new home, they asked that it also tuck under the limbs of the oaks and maintain a subdued presence to the street. Extraordinary efforts such as cantilevered floors and even bridging over critical root zones allow the design to be truly fitted to the site and to co-exist with the trees, the grandest of which is the focal point of the entry courtyard.
Of equal importance to the trees and view was to provide, conversely, for walls to display 35 paintings and numerous books. From form to smallest detail, the house is quiet and subtle.
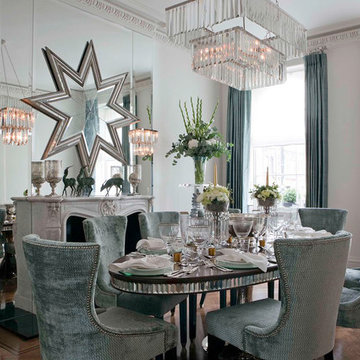
Formal dining room
Large contemporary dining room in London with grey walls, dark hardwood flooring, a standard fireplace and a stone fireplace surround.
Large contemporary dining room in London with grey walls, dark hardwood flooring, a standard fireplace and a stone fireplace surround.

Medium sized contemporary open plan dining room in San Francisco with dark hardwood flooring, a standard fireplace, a brick fireplace surround and grey walls.
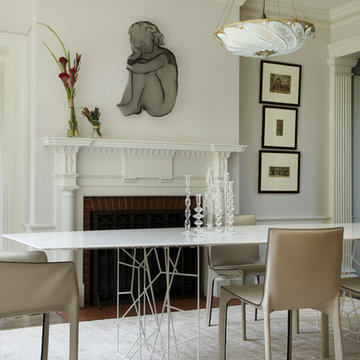
"Synopsis" table from Casa Design in Boston.
Inspiration for a contemporary dining room in Boston with white walls and a standard fireplace.
Inspiration for a contemporary dining room in Boston with white walls and a standard fireplace.
Contemporary Dining Room with a Standard Fireplace Ideas and Designs
9