Contemporary Dining Room with a Wood Burning Stove Ideas and Designs
Refine by:
Budget
Sort by:Popular Today
61 - 80 of 810 photos
Item 1 of 3
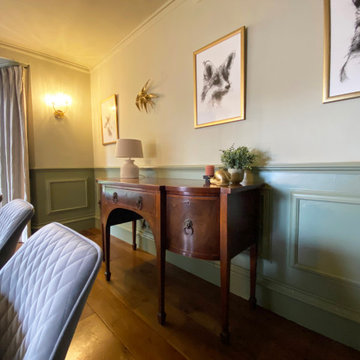
This luxurious dining room had a great transformation. The table and sideboard had to stay, everything else has been changed.
Design ideas for a large contemporary dining room in West Midlands with green walls, dark hardwood flooring, a wood burning stove, a wooden fireplace surround, brown floors, exposed beams, panelled walls and a dado rail.
Design ideas for a large contemporary dining room in West Midlands with green walls, dark hardwood flooring, a wood burning stove, a wooden fireplace surround, brown floors, exposed beams, panelled walls and a dado rail.
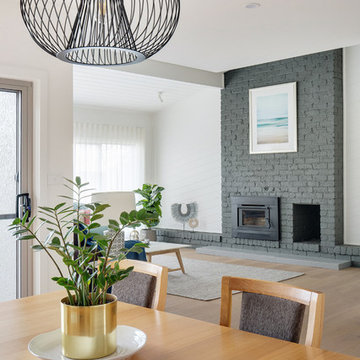
Design ideas for a large contemporary open plan dining room in Sydney with white walls, painted wood flooring, a wood burning stove, a brick fireplace surround and black floors.
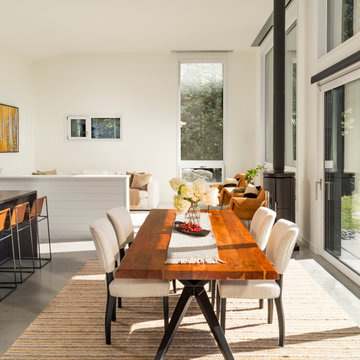
This is an example of a medium sized contemporary kitchen/dining room in Other with white walls, concrete flooring, a wood burning stove, a metal fireplace surround and grey floors.
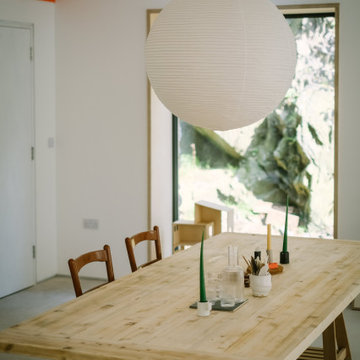
Dining table made from joist offcuts. Picture window looking onto slate cliff face. Low hung pendant light. Colourful beams to add a colour pop.
Inspiration for a medium sized contemporary open plan dining room in Other with multi-coloured walls, concrete flooring, a wood burning stove, a metal fireplace surround, grey floors, exposed beams and feature lighting.
Inspiration for a medium sized contemporary open plan dining room in Other with multi-coloured walls, concrete flooring, a wood burning stove, a metal fireplace surround, grey floors, exposed beams and feature lighting.
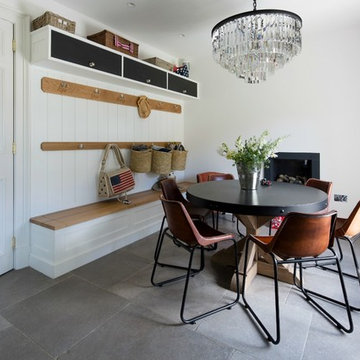
Inspiration for a medium sized contemporary dining room in Other with white walls, a wood burning stove and grey floors.
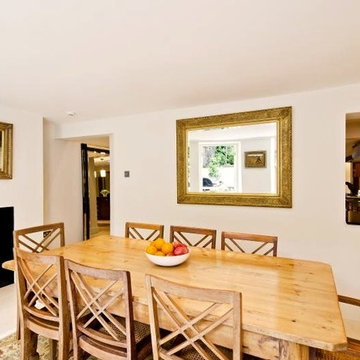
The entire lower floor of this home is dedicated to the kitchen and dining room. A serving hatch allows easy access for serving meals and clearing plates. A wood burning fire creates a warm and sociable vibe. The leaning mirror adjoining the kitchen creates a visual link to both spaces.
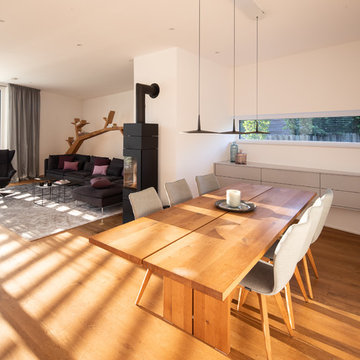
Jan Meier
Design ideas for a large contemporary open plan dining room in Bremen with white walls, medium hardwood flooring, a wood burning stove, a metal fireplace surround and brown floors.
Design ideas for a large contemporary open plan dining room in Bremen with white walls, medium hardwood flooring, a wood burning stove, a metal fireplace surround and brown floors.
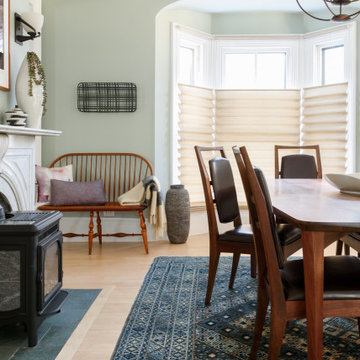
Photo credit: Danielle Robertson Photo
Photo of a large contemporary dining room in Boston with green walls, light hardwood flooring, a wood burning stove and a stone fireplace surround.
Photo of a large contemporary dining room in Boston with green walls, light hardwood flooring, a wood burning stove and a stone fireplace surround.
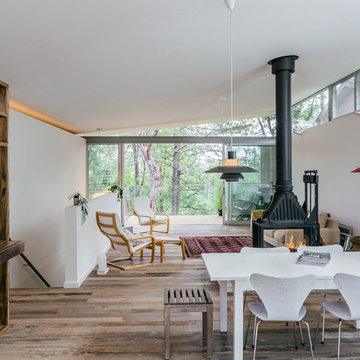
Design ideas for a contemporary open plan dining room in Sydney with white walls, medium hardwood flooring and a wood burning stove.
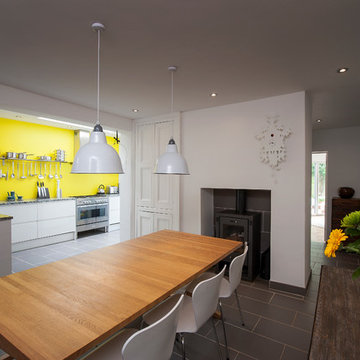
emphasis photography
Inspiration for a contemporary kitchen/dining room in Gloucestershire with ceramic flooring, a tiled fireplace surround, white walls, a wood burning stove and grey floors.
Inspiration for a contemporary kitchen/dining room in Gloucestershire with ceramic flooring, a tiled fireplace surround, white walls, a wood burning stove and grey floors.
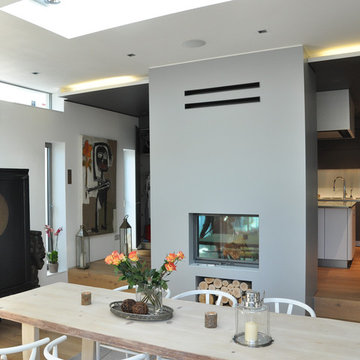
Inspiration for a medium sized contemporary open plan dining room in London with grey walls, light hardwood flooring, a wood burning stove, a plastered fireplace surround and brown floors.
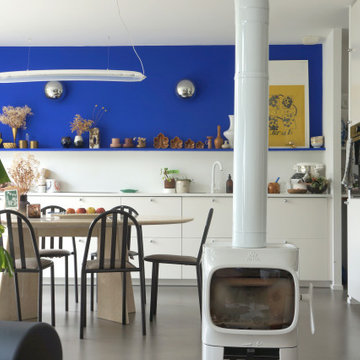
Cuisine, salle à mange
Mur peint en bleu Klein
Medium sized contemporary open plan dining room in Nantes with blue walls, concrete flooring, a wood burning stove and grey floors.
Medium sized contemporary open plan dining room in Nantes with blue walls, concrete flooring, a wood burning stove and grey floors.
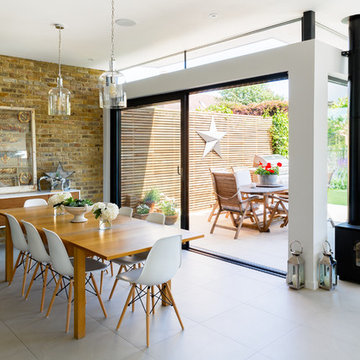
Andrew Beasley Photography
Contemporary open plan dining room in London with white walls and a wood burning stove.
Contemporary open plan dining room in London with white walls and a wood burning stove.
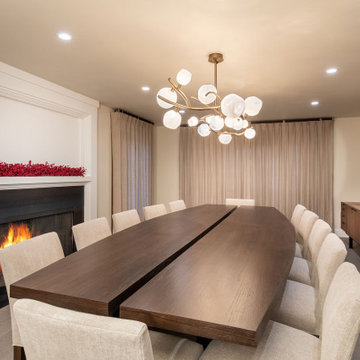
Medium sized contemporary enclosed dining room in Other with beige walls, medium hardwood flooring, a wood burning stove, a stone fireplace surround, brown floors and wallpapered walls.
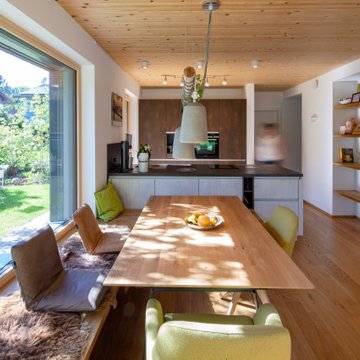
Foto: Michael Voit, Nussdorf
This is an example of a contemporary open plan dining room in Munich with medium hardwood flooring, a wood burning stove and a wood ceiling.
This is an example of a contemporary open plan dining room in Munich with medium hardwood flooring, a wood burning stove and a wood ceiling.
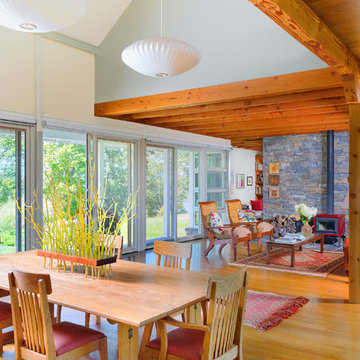
The dining room and living room and stair hall are all in an open space . The dining room has the two story volume over its table with the metal rail stair as a sculptural accent. Post and Beam elements are left natural while walls are painted in shades of beige and soft green. A panoramic view of the Hudson River is seen through the sliding doors.
Aaron Thompson photographer
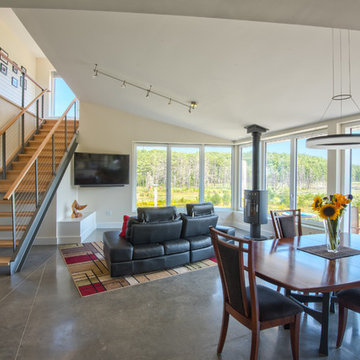
Context
Norbert and Robin had dreamed of retiring in a Passive House-certified home overlooking the Lubberland Creek Preserve in Southeastern New Hampshire, and they’d done their homework. They were interested in using four integrated Zehnder America (www.zehnderamerica.com) technologies to make the 1,900 square foot home extremely energy efficient.
They didn’t miss any opportunity to innovate or raise the bar on sustainable design. Our goals were focused on guaranteeing their comfort in every season, saving them money on a fixed income, and reducing the home’s overall impact on the environment as much as possible.
Response
The home faces directly south and captures sunlight all winter under tall and vaulted ceilings and a continuous band of slim-lined, Italian triple-pane windows and doors that provide gorgeous views of the wild preserve. A second-story office nook and clerestory provide even deeper views, with a little more privacy.
Zehnder, which previously sold its innovative products only in Europe, took on the project as a test house. We designed around Zehnder’s vent-based systems, including a geothermal heat loop that heats and cools incoming air, a heat pump cooling system, electric towel-warmer radiators in the bathrooms, and a highly efficient energy recovery ventilator, which recycles heat and minimizes the need for air conditioning. The house effectively has no conventional heating system—and doesn’t need it. We also looked for efficiencies and smart solutions everywhere, from the lights to the windows to the insulation.
The kitchen exhaust hood eliminates, cleans, and recirculates cooking fumes in the home’s unique kitchen, custom-designed to match the ways Norbert likes to prepare meals. There are several countertop heights so they can prep and clean comfortably, and the eat-in kitchen also has two seating heights so people can sit and socialize while they’re working on dinner. An adjacent screened porch greets guests and opens to the view.
A roof-mounted solar system helps to ensure that the home generates more energy than it consumes—helped by features such as a heat pump water heater, superinsulation, LED lights and a polished concrete floor that helps regulate indoor temperatures.
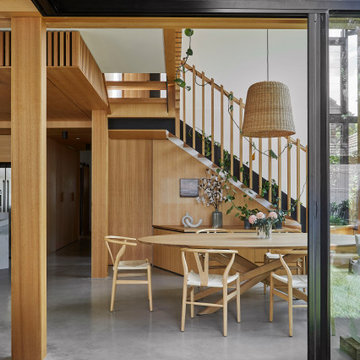
View to dining room
This is an example of a large contemporary open plan dining room in Melbourne with white walls, concrete flooring, a wood burning stove, a brick fireplace surround, grey floors, exposed beams and panelled walls.
This is an example of a large contemporary open plan dining room in Melbourne with white walls, concrete flooring, a wood burning stove, a brick fireplace surround, grey floors, exposed beams and panelled walls.
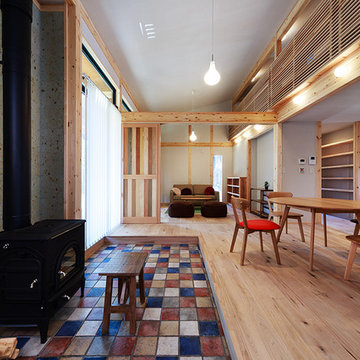
ワタナベスタジオ・渡辺重任
This is an example of a medium sized contemporary open plan dining room in Other with grey walls, light hardwood flooring and a wood burning stove.
This is an example of a medium sized contemporary open plan dining room in Other with grey walls, light hardwood flooring and a wood burning stove.
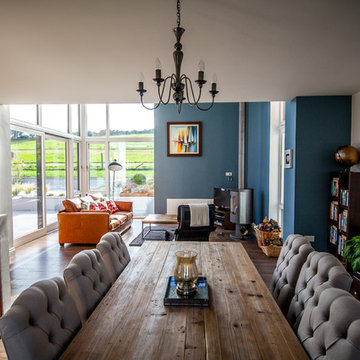
Portfolio - https://www.sigmahomes.ie/portfolio1/treasa-morgan/
Book A Consultation - https://www.sigmahomes.ie/get-a-quote/
Photo Credit - David Casey
Contemporary Dining Room with a Wood Burning Stove Ideas and Designs
4