Contemporary Entrance with a Vaulted Ceiling Ideas and Designs
Refine by:
Budget
Sort by:Popular Today
21 - 40 of 289 photos
Item 1 of 3
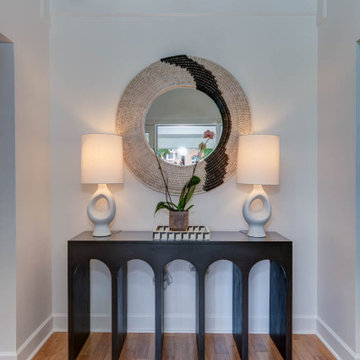
Two-story entry
Medium sized contemporary foyer in Nashville with white walls, bamboo flooring and a vaulted ceiling.
Medium sized contemporary foyer in Nashville with white walls, bamboo flooring and a vaulted ceiling.
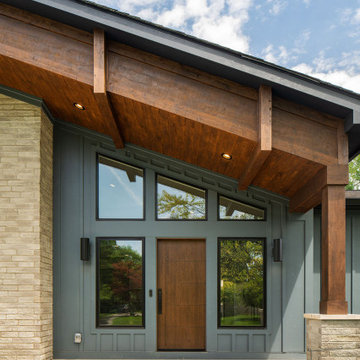
Front Exterior - featuring cedar open beam porch
Large contemporary front door in Columbus with white walls, porcelain flooring, a single front door, a dark wood front door, beige floors and a vaulted ceiling.
Large contemporary front door in Columbus with white walls, porcelain flooring, a single front door, a dark wood front door, beige floors and a vaulted ceiling.

This new house is located in a quiet residential neighborhood developed in the 1920’s, that is in transition, with new larger homes replacing the original modest-sized homes. The house is designed to be harmonious with its traditional neighbors, with divided lite windows, and hip roofs. The roofline of the shingled house steps down with the sloping property, keeping the house in scale with the neighborhood. The interior of the great room is oriented around a massive double-sided chimney, and opens to the south to an outdoor stone terrace and gardens. Photo by: Nat Rea Photography
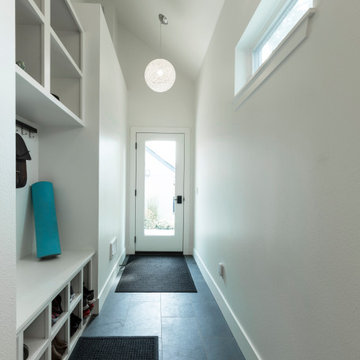
Design ideas for a small contemporary boot room in Other with white walls, a vaulted ceiling, slate flooring and grey floors.
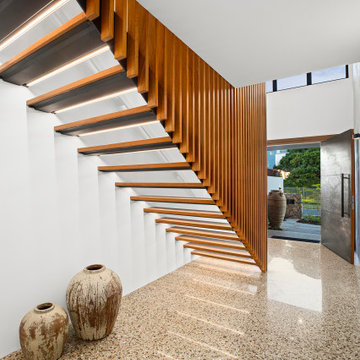
Design ideas for an expansive contemporary front door in Other with multi-coloured walls, concrete flooring, a pivot front door, a metal front door and a vaulted ceiling.
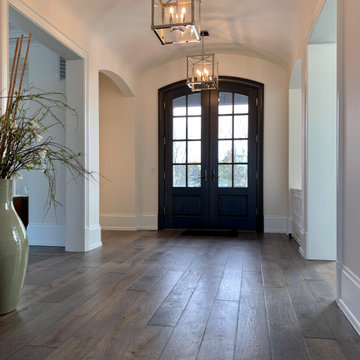
The view to the courtyard promises to be a singular experience. The pastoral color pallet and expansive windows pair well with the earth tone hand-scraped floor to create a modern yet classical all season luxury living space. Floor: 7″ wide-plank Vintage French Oak | Rustic Character | Victorian Collection hand scraped | pillowed edge | color Erin Grey |Satin Hardwax Oil. For more information please email us at: sales@signaturehardwoods.com
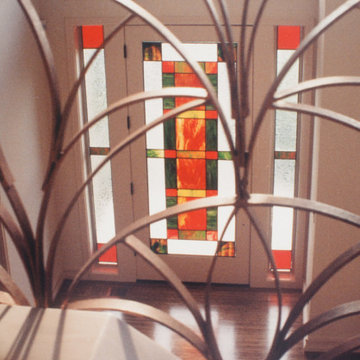
The front door showcases contemporary stained glass panels that cast beautiful tonal light into the foyer.
Seen here through the wrought iron banister of the stairway.

The main entry features a grand staircase in a double-height space, topped by a custom chendelier.
Photo of an expansive contemporary foyer in New York with white walls, medium hardwood flooring, a double front door, a glass front door, a vaulted ceiling and panelled walls.
Photo of an expansive contemporary foyer in New York with white walls, medium hardwood flooring, a double front door, a glass front door, a vaulted ceiling and panelled walls.

The Foyer continues with a dramatic custom marble wall covering , floating mahogany console, crystal lamps and an antiqued convex mirror, adding drama to the space.

The custom designed pivot door of this home's foyer is a showstopper. The 5' x 9' wood front door and sidelights blend seamlessly with the adjacent staircase. A round marble foyer table provides an entry focal point, while round ottomans beneath the table provide a convenient place the remove snowy boots before entering the rest of the home. The modern sleek staircase in this home serves as the common thread that connects the three separate floors. The architecturally significant staircase features "floating treads" and sleek glass and metal railing. Our team thoughtfully selected the staircase details and materials to seamlessly marry the modern exterior of the home with the interior. A striking multi-pendant chandelier is the eye-catching focal point of the stairwell on the main and upper levels of the home. The positions of each hand-blown glass pendant were carefully placed to cascade down the stairwell in a dramatic fashion. The elevator next to the staircase (not shown) provides ease in carrying groceries or laundry, as an alternative to using the stairs.

Inspiration for a medium sized contemporary front door in Auckland with white walls, concrete flooring, a single front door, a black front door, grey floors, a vaulted ceiling and wood walls.
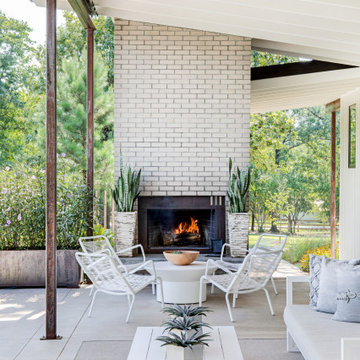
Photo of a contemporary entrance in Little Rock with concrete flooring, grey floors and a vaulted ceiling.
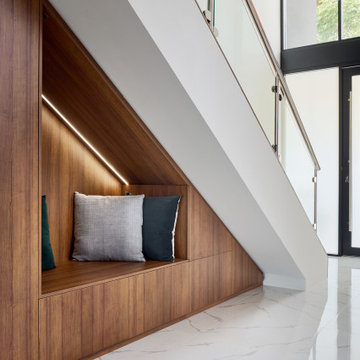
A bold entrance into this home.....
Bespoke custom joinery integrated nicely under the stairs
This is an example of a large contemporary boot room in Perth with white walls, marble flooring, a pivot front door, a black front door, white floors, a vaulted ceiling and brick walls.
This is an example of a large contemporary boot room in Perth with white walls, marble flooring, a pivot front door, a black front door, white floors, a vaulted ceiling and brick walls.
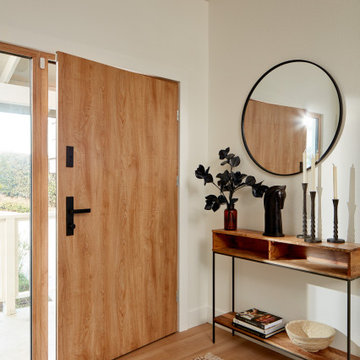
Photo of a contemporary entrance in San Francisco with white walls, medium hardwood flooring, a single front door, a medium wood front door, brown floors and a vaulted ceiling.
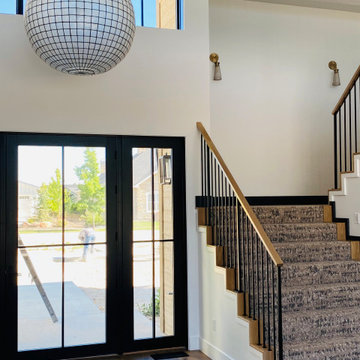
This is an example of a large contemporary foyer in Boise with white walls, medium hardwood flooring, a single front door, a black front door and a vaulted ceiling.

A partition hides the coat rack and shoe selves from the dining area.
Small contemporary vestibule in San Francisco with white walls, dark hardwood flooring, a dark wood front door, brown floors and a vaulted ceiling.
Small contemporary vestibule in San Francisco with white walls, dark hardwood flooring, a dark wood front door, brown floors and a vaulted ceiling.
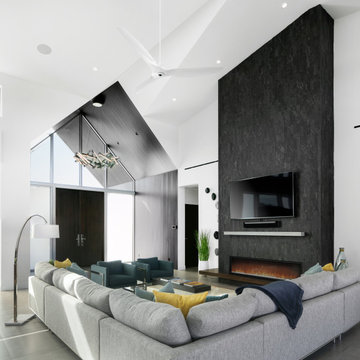
Inspiration for an expansive contemporary front door in Tampa with white walls, porcelain flooring, a double front door, a dark wood front door, grey floors and a vaulted ceiling.

Small contemporary front door in Orange County with white walls, dark hardwood flooring, a double front door, a light wood front door, brown floors, a vaulted ceiling and wainscoting.
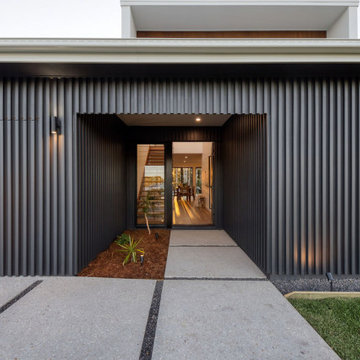
Photo of a medium sized contemporary front door in Sunshine Coast with grey walls, concrete flooring, a pivot front door, a black front door, grey floors, a vaulted ceiling and panelled walls.
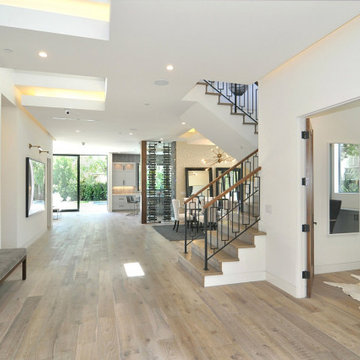
This is an example of a large contemporary foyer in Los Angeles with white walls, light hardwood flooring, a single front door, a medium wood front door, beige floors, a vaulted ceiling and feature lighting.
Contemporary Entrance with a Vaulted Ceiling Ideas and Designs
2