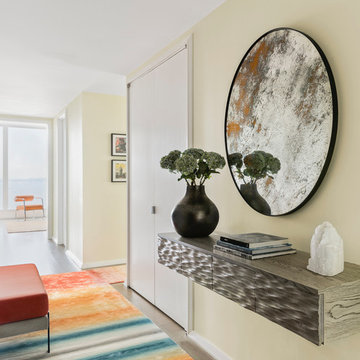Contemporary Entrance with Brown Floors Ideas and Designs
Refine by:
Budget
Sort by:Popular Today
61 - 80 of 3,681 photos
Item 1 of 3

Bespoke millwork was designed for the entry, providing a welcoming feeling, while adding the needed storage and functionality.
This is an example of a small contemporary foyer in New York with grey walls, medium hardwood flooring, a single front door and brown floors.
This is an example of a small contemporary foyer in New York with grey walls, medium hardwood flooring, a single front door and brown floors.
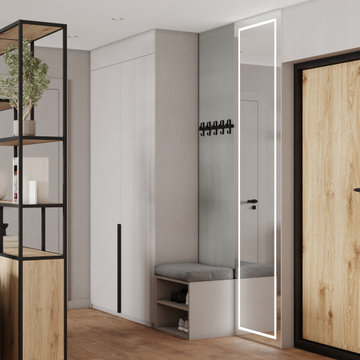
This is an example of a small contemporary hallway in Other with grey walls, vinyl flooring, a single front door, a medium wood front door and brown floors.
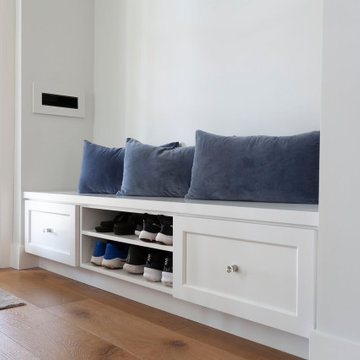
Nice storage solution- tuck away your shoes when you enter- the bench doubles for seating and storage.
Photo of a small contemporary foyer in San Francisco with white walls, medium hardwood flooring, a single front door, a white front door and brown floors.
Photo of a small contemporary foyer in San Francisco with white walls, medium hardwood flooring, a single front door, a white front door and brown floors.
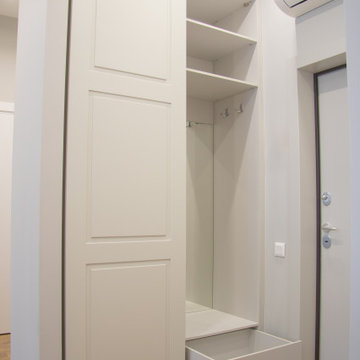
This is an example of a small contemporary hallway in Moscow with grey walls, porcelain flooring, a single front door, a yellow front door and brown floors.
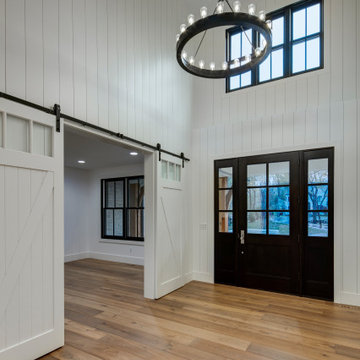
Stunning entrance.
Design ideas for an expansive contemporary foyer in Detroit with white walls, medium hardwood flooring, a black front door and brown floors.
Design ideas for an expansive contemporary foyer in Detroit with white walls, medium hardwood flooring, a black front door and brown floors.
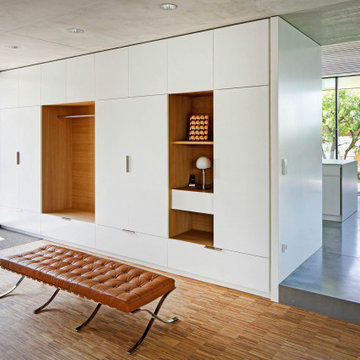
Design ideas for a contemporary boot room in Stuttgart with a single front door, a glass front door, white walls, medium hardwood flooring and brown floors.
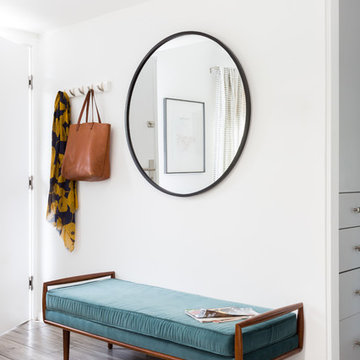
Inspiration for a contemporary foyer in Los Angeles with white walls, vinyl flooring, a single front door, a white front door and brown floors.
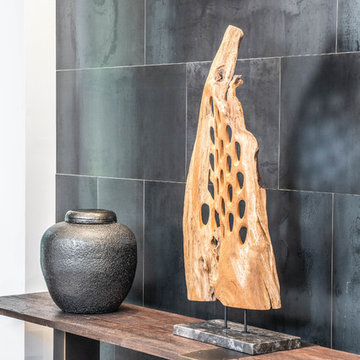
This is an example of a medium sized contemporary foyer in Other with white walls, dark hardwood flooring, a pivot front door, a dark wood front door and brown floors.
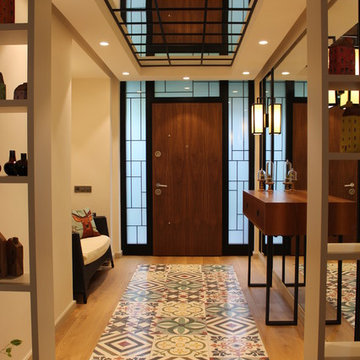
Photo of a medium sized contemporary foyer in Other with white walls, medium hardwood flooring, a single front door, a dark wood front door and brown floors.
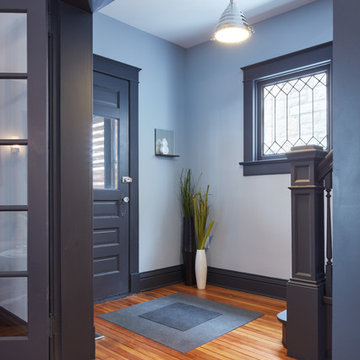
Photo of a small contemporary front door in Kansas City with grey walls, bamboo flooring, a single front door, a grey front door and brown floors.

Cet appartement situé dans le XVe arrondissement parisien présentait des volumes intéressants et généreux, mais manquait de chaleur : seuls des murs blancs et un carrelage anthracite rythmaient les espaces. Ainsi, un seul maitre mot pour ce projet clé en main : égayer les lieux !
Une entrée effet « wow » dans laquelle se dissimule une buanderie derrière une cloison miroir, trois chambres avec pour chacune d’entre elle un code couleur, un espace dressing et des revêtements muraux sophistiqués, ainsi qu’une cuisine ouverte sur la salle à manger pour d’avantage de convivialité. Le salon quant à lui, se veut généreux mais intimiste, une grande bibliothèque sur mesure habille l’espace alliant options de rangements et de divertissements. Un projet entièrement sur mesure pour une ambiance contemporaine aux lignes délicates.

As a conceptual urban infill project, the Wexley is designed for a narrow lot in the center of a city block. The 26’x48’ floor plan is divided into thirds from front to back and from left to right. In plan, the left third is reserved for circulation spaces and is reflected in elevation by a monolithic block wall in three shades of gray. Punching through this block wall, in three distinct parts, are the main levels windows for the stair tower, bathroom, and patio. The right two-thirds of the main level are reserved for the living room, kitchen, and dining room. At 16’ long, front to back, these three rooms align perfectly with the three-part block wall façade. It’s this interplay between plan and elevation that creates cohesion between each façade, no matter where it’s viewed. Given that this project would have neighbors on either side, great care was taken in crafting desirable vistas for the living, dining, and master bedroom. Upstairs, with a view to the street, the master bedroom has a pair of closets and a skillfully planned bathroom complete with soaker tub and separate tiled shower. Main level cabinetry and built-ins serve as dividing elements between rooms and framing elements for views outside.
Architect: Visbeen Architects
Builder: J. Peterson Homes
Photographer: Ashley Avila Photography
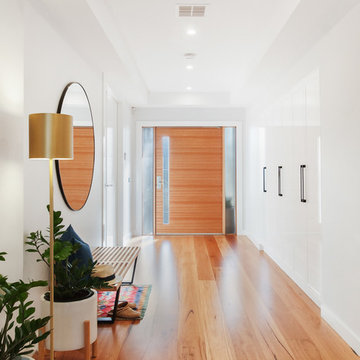
Mosaic Media Melbourne
Inspiration for a contemporary foyer in Melbourne with white walls, medium hardwood flooring, a single front door, a medium wood front door, brown floors and feature lighting.
Inspiration for a contemporary foyer in Melbourne with white walls, medium hardwood flooring, a single front door, a medium wood front door, brown floors and feature lighting.
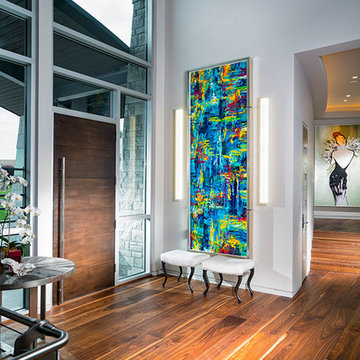
Photo of an expansive contemporary foyer in Other with white walls, medium hardwood flooring, a single front door, a brown front door and brown floors.
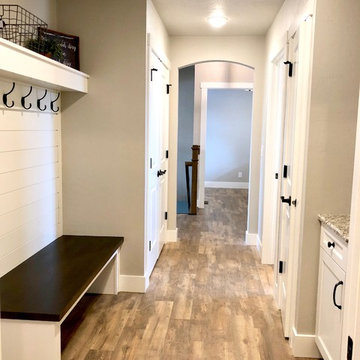
Practical mudroom space featuring a built-in locker area and catch-all
Photo of a medium sized contemporary boot room in Other with grey walls, vinyl flooring and brown floors.
Photo of a medium sized contemporary boot room in Other with grey walls, vinyl flooring and brown floors.
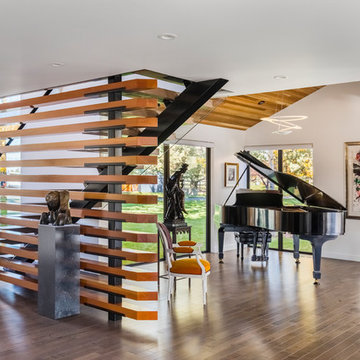
Photo: David Papazian
Photo of a medium sized contemporary foyer in Portland with white walls, medium hardwood flooring, a single front door, a glass front door and brown floors.
Photo of a medium sized contemporary foyer in Portland with white walls, medium hardwood flooring, a single front door, a glass front door and brown floors.

Medium sized contemporary boot room in Portland with brown walls, light hardwood flooring, a single front door, a light wood front door and brown floors.
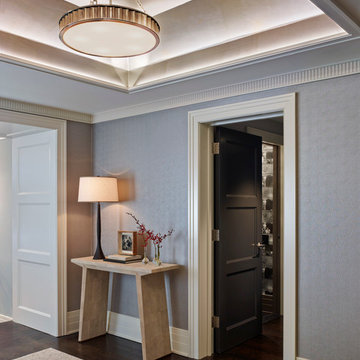
All Photos by Nikolas Koenig
Photo of a medium sized contemporary hallway in New York with blue walls, dark hardwood flooring, brown floors and feature lighting.
Photo of a medium sized contemporary hallway in New York with blue walls, dark hardwood flooring, brown floors and feature lighting.
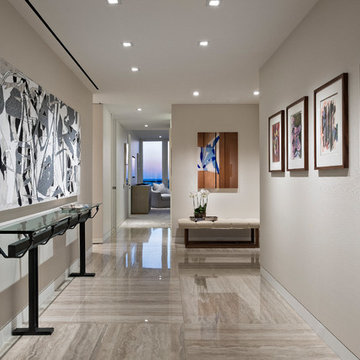
Ron Rosenzweig
Design ideas for a medium sized contemporary front door in Miami with black walls, a single front door, a white front door and brown floors.
Design ideas for a medium sized contemporary front door in Miami with black walls, a single front door, a white front door and brown floors.
Contemporary Entrance with Brown Floors Ideas and Designs
4
