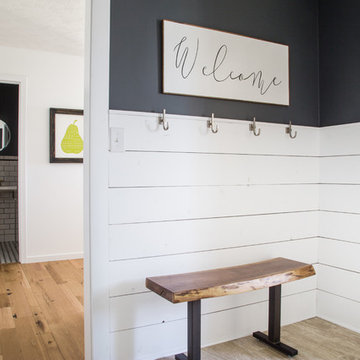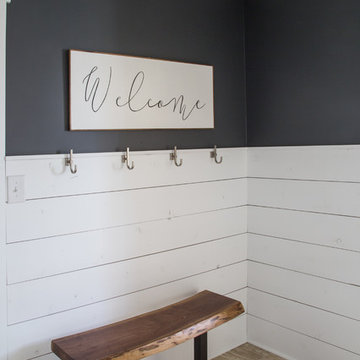Contemporary Entrance with Tongue and Groove Walls Ideas and Designs
Refine by:
Budget
Sort by:Popular Today
61 - 80 of 86 photos
Item 1 of 3
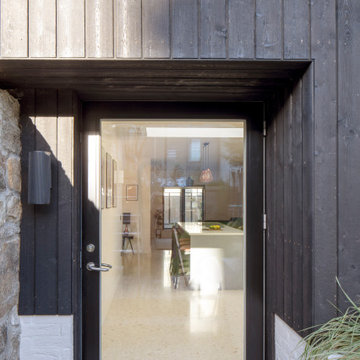
Design ideas for a medium sized contemporary vestibule in Other with white walls, terrazzo flooring, a single front door, a black front door, white floors, a coffered ceiling and tongue and groove walls.
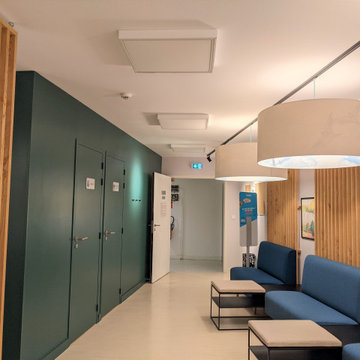
Salle d'attente dans une entrée de cabinet médical, banquettes sur mesure, déco naturelle avec du lambris bois en châtaignier sur mesure.
Inspiration for a contemporary foyer in Other with green walls, lino flooring, beige floors, a coffered ceiling and tongue and groove walls.
Inspiration for a contemporary foyer in Other with green walls, lino flooring, beige floors, a coffered ceiling and tongue and groove walls.
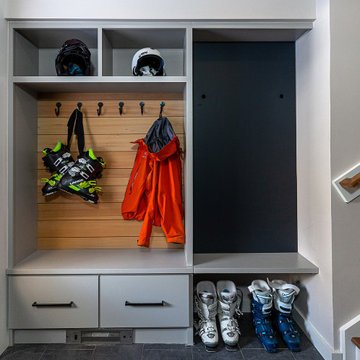
An entry to hang the wet ski clothes is a requirement in the mountains of Vermont. Cubbies for helmets, hooks for coats on a hemlock channel rustic back drop and drawers for gloves and hats. The electrical panel is hidden behind a black board.... Went skiing, be back later.
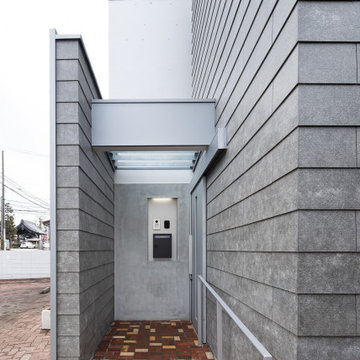
エントランスのスロープ通路
This is an example of a small contemporary entrance in Yokohama with grey walls, brick flooring, a sliding front door, a grey front door, brown floors, exposed beams and tongue and groove walls.
This is an example of a small contemporary entrance in Yokohama with grey walls, brick flooring, a sliding front door, a grey front door, brown floors, exposed beams and tongue and groove walls.
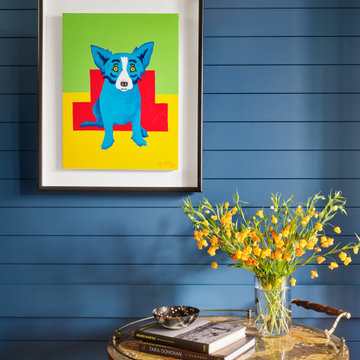
Inspiration for a medium sized contemporary foyer in Austin with dark hardwood flooring, brown floors and tongue and groove walls.
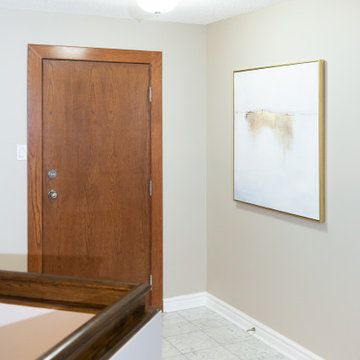
Photo of a medium sized contemporary foyer in Toronto with beige walls, ceramic flooring, a single front door, a medium wood front door, beige floors, a timber clad ceiling and tongue and groove walls.
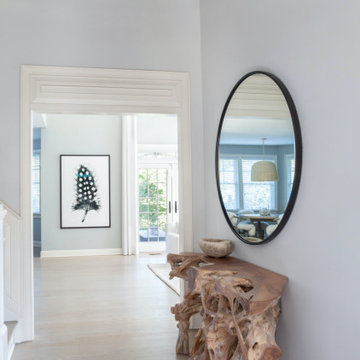
Photo of a medium sized contemporary foyer in New York with white walls, light hardwood flooring, a single front door, a blue front door, beige floors, a vaulted ceiling and tongue and groove walls.
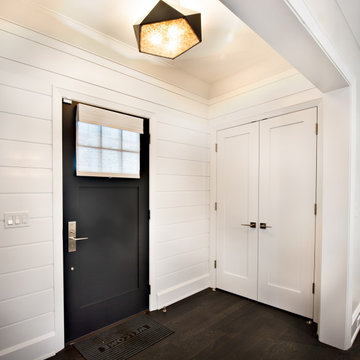
Our firm collaborated on this project as a spec home with a well-known Chicago builder. At that point the goal was to allow space for the home-buyer to envision their lifestyle. A clean slate for further interior work. After the client purchased this home with his two young girls, we curated a space for the family to live, work and play under one roof. This home features built-in storage, book shelving, home office, lower level gym and even a homework room. Everything has a place in this home, and the rooms are designed for gathering as well as privacy. A true 2020 lifestyle!
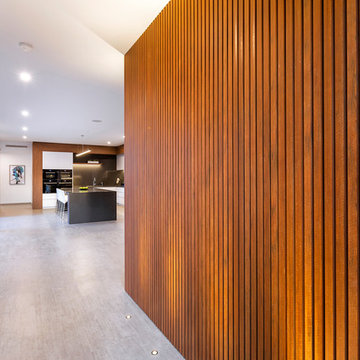
Heralding a new benchmark in contemporary, cutting edge design, this latest display home from Atrium takes modern family living to a whole new level. From the striking, architectural facade to an intelligent family friendly floorplan and Atrium’s renowned quality craftsmanship, this home makes a distinctive statement – with a real ‘wow’ factor thrown in!
A spectacular street presence is just the beginning. Throughout the home, the quality of the finishes and fixtures, the thoughtful
design features and attention to detail combine to ensure this is a home like no other.
On the lower level, a study and a guest suite are discretely located at the front of the home. The rest of the space is given over to total laidback luxury – a large designer kitchen with premium appliances and separate scullery, and a huge family living and dining area that flows seamlessly to an alfresco entertaining area complete with built-in barbecue kitchen.
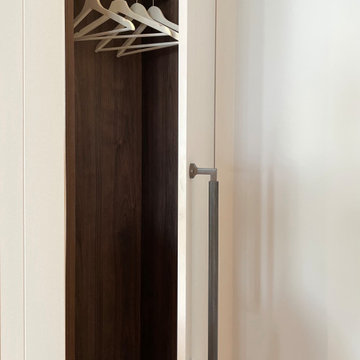
Beautiful entry cloak cupboard with bronze handle and walnut interior.
This is an example of a contemporary foyer in Sydney with white walls, light hardwood flooring, a double front door, a white front door, brown floors, a drop ceiling and tongue and groove walls.
This is an example of a contemporary foyer in Sydney with white walls, light hardwood flooring, a double front door, a white front door, brown floors, a drop ceiling and tongue and groove walls.
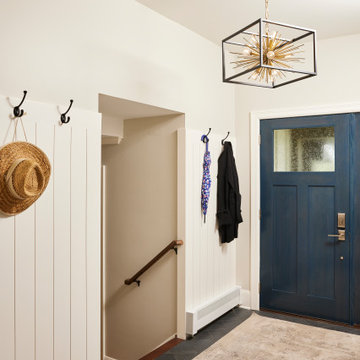
Entryway front door and District Slate Ceramic 6x48" tile flooring, shiplap wainscoting.
Design ideas for a medium sized contemporary front door in Minneapolis with beige walls, ceramic flooring, a single front door, a blue front door, grey floors and tongue and groove walls.
Design ideas for a medium sized contemporary front door in Minneapolis with beige walls, ceramic flooring, a single front door, a blue front door, grey floors and tongue and groove walls.

The entry is both grand and inviting. Minimally designed its demeanor is sophisticated. The entry features a live edge shelf, double dark bronze glass doors and a contrasting wood ceiling.
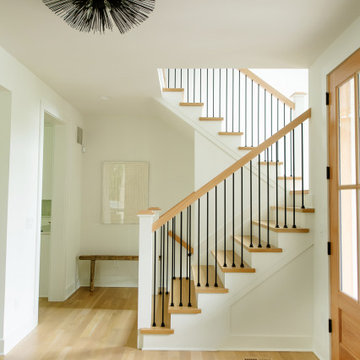
This is an example of a contemporary foyer in Cincinnati with white walls, light hardwood flooring, a double front door, a light wood front door and tongue and groove walls.
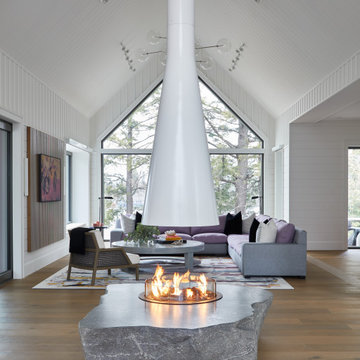
Stone fireplace with suspended chimney in the middle of the room provides an open concept layout and clear views from one end of the home to the other.
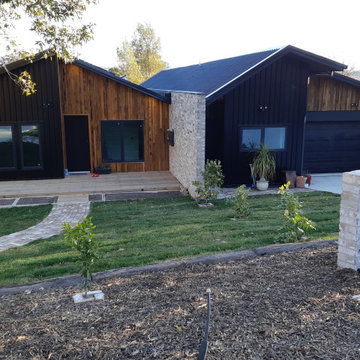
This contemporary Duplex Home in Canberra was designed by Smart SIPs and used our SIPs Wall Panels to help achieve a 9-star energy rating. Recycled Timber, Recycled Bricks and Standing Seam Colorbond materials add to the charm of the home.
The home design incorporated Triple Glazed Windows, Solar Panels on the roof, Heat pumps to heat the water, and Herschel Electric Infrared Heaters to heat the home.
This Solar Passive all-electric home is not connected to the gas supply, thereby reducing the energy use and carbon footprint throughout the home's life.
Providing homeowners with low running costs and a warm, comfortable home throughout the year.
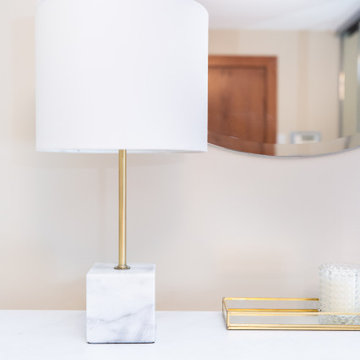
Inspiration for a medium sized contemporary foyer in Toronto with beige walls, ceramic flooring, a single front door, a medium wood front door, beige floors, a timber clad ceiling and tongue and groove walls.
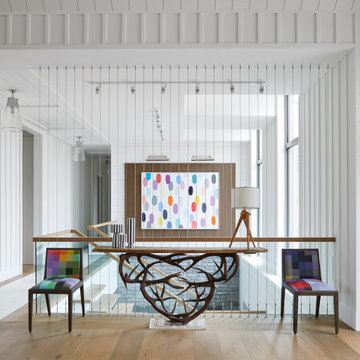
Stone fireplace with suspended chimney in the middle of the room provides an open concept layout and clear views from one end of the home to the other.
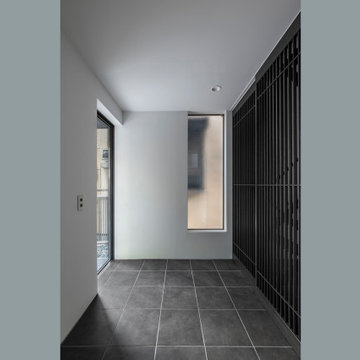
Inspiration for a small contemporary hallway in Tokyo with white walls, ceramic flooring, a single front door, a black front door, grey floors, a timber clad ceiling and tongue and groove walls.
Contemporary Entrance with Tongue and Groove Walls Ideas and Designs
4
