Contemporary Games Room with a Drop Ceiling Ideas and Designs
Refine by:
Budget
Sort by:Popular Today
21 - 40 of 341 photos
Item 1 of 3
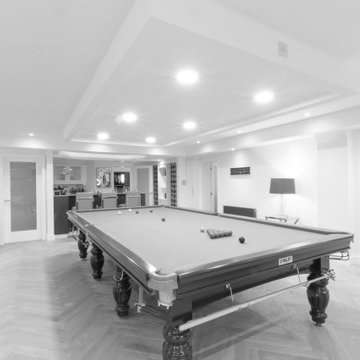
Design ideas for a large contemporary enclosed games room in West Midlands with a game room, white walls, light hardwood flooring, no fireplace, a wall mounted tv, grey floors and a drop ceiling.

This family room features a mix of bold patterns and colors. The combination of its colors, materials, and finishes makes this space highly luxurious and elevated.

Inspiration for an expansive contemporary open plan games room in Las Vegas with beige walls and a drop ceiling.
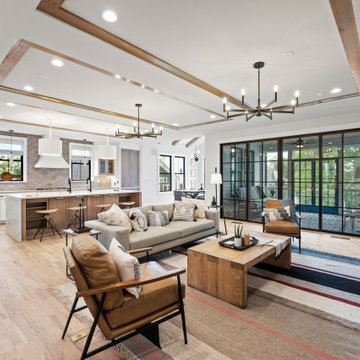
Large contemporary open plan games room in Richmond with white walls, light hardwood flooring, a standard fireplace, a plastered fireplace surround, no tv, beige floors and a drop ceiling.

Game Room of Newport Home.
This is an example of a large contemporary enclosed games room in Nashville with a game room, white walls, medium hardwood flooring, a built-in media unit and a drop ceiling.
This is an example of a large contemporary enclosed games room in Nashville with a game room, white walls, medium hardwood flooring, a built-in media unit and a drop ceiling.

The use of bulkhead details throughout the space allows for further division between the office, music, tv and games areas. The wall niches, lighting, paint and wallpaper, were all choices made to draw the eye around the space while still visually linking the separated areas together.
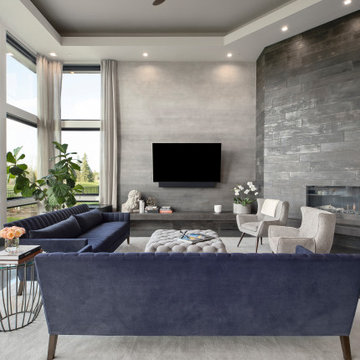
This contemporary living room has a beautiful ombre finish accent wall to line the custom fireplace.
Photo of a large contemporary open plan games room in Portland with grey walls, concrete flooring, a corner fireplace, a tiled fireplace surround, a wall mounted tv, grey floors and a drop ceiling.
Photo of a large contemporary open plan games room in Portland with grey walls, concrete flooring, a corner fireplace, a tiled fireplace surround, a wall mounted tv, grey floors and a drop ceiling.
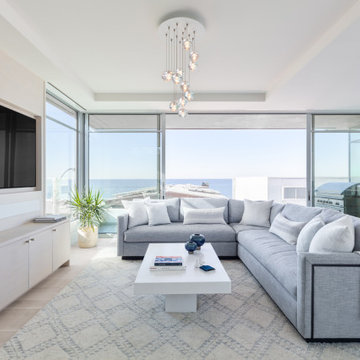
Design ideas for a contemporary open plan games room in New York with light hardwood flooring, a wall mounted tv, beige floors and a drop ceiling.
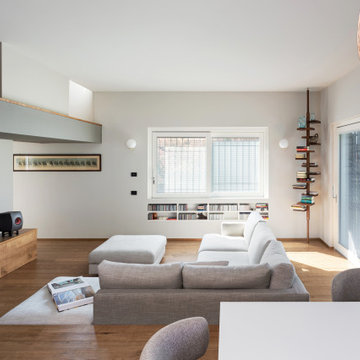
vista della zona salotto con divano su misura ad L, pouf centrale, panca in legno come il pavimento; parquet rovere scuro, volume della scala sporgente, salotto ribassato di 2 gradini rispetto all'ingresso e cucina. Tv a parete.
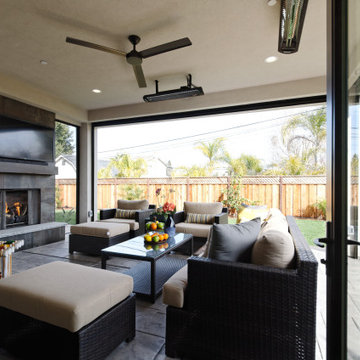
This house accommodates comfort spaces for multi-generation families with multiple master suites to provide each family with a private space that they can enjoy with each unique design style. The different design styles flow harmoniously throughout the two-story house and unite in the expansive living room that opens up to a spacious rear patio for the families to spend their family time together. This traditional house design exudes elegance with pleasing state-of-the-art features.
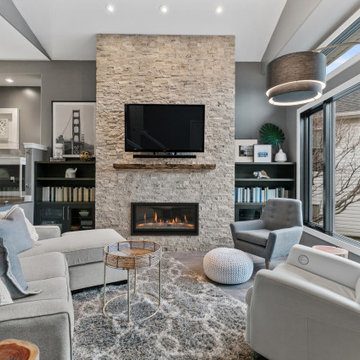
This home was transformed from small closed spaces to wide open areas perfect for family gatherings and entertaining. The old kitchen had very little counter top space and was designed to work well for only one person. The old kitchen was isolated from the other areas of the home. For a family with teenage children that like to partake in the duties of cooking this was an unfit kitchen. A wall was taken down that allowed for a larger kitchen, an island, lots of counter top space and expanded views to the rest of the public areas. Now cooking and sharing meals proves easier and more enjoyable for the whole family. The island has become a hub where homework, conversation and sharing takes place.

This new house is located in a quiet residential neighborhood developed in the 1920’s, that is in transition, with new larger homes replacing the original modest-sized homes. The house is designed to be harmonious with its traditional neighbors, with divided lite windows, and hip roofs. The roofline of the shingled house steps down with the sloping property, keeping the house in scale with the neighborhood. The interior of the great room is oriented around a massive double-sided chimney, and opens to the south to an outdoor stone terrace and garden. Photo by: Nat Rea Photography
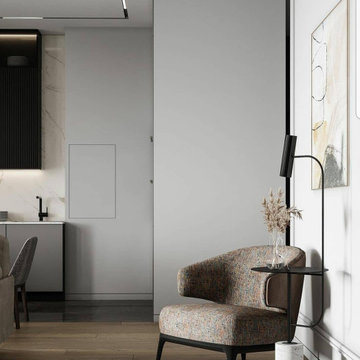
Kitchen & Living open space con predominanza di colore grigio, che da un carattere elegante all'ambiente.
i dettagli in legno inseriti danno calore allo spazio interessato, bilanciando perfettamente lo studio cromatico.
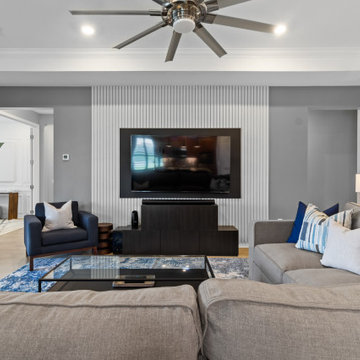
We wanted to bring in grays and blues into this area as those were our client's favorite colors.
Large contemporary open plan games room in Orlando with grey walls, a built-in media unit and a drop ceiling.
Large contemporary open plan games room in Orlando with grey walls, a built-in media unit and a drop ceiling.

This family room features a mix of bold patterns and colors. The combination of its colors, materials, and finishes makes this space highly luxurious and elevated.
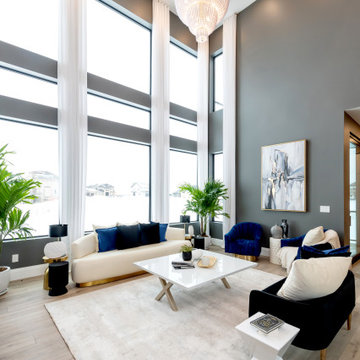
Family Room - large Omega windows from Durabuilt Windows and Doors with gorgeous furniture and lighting.
A high marble ceiling that encapsulates the space.
Saskatoon Hospital Lottery Home
Built by Decora Homes
Windows and Doors by Durabuilt Windows and Doors
Photography by D&M Images Photography

Project by Wiles Design Group. Their Cedar Rapids-based design studio serves the entire Midwest, including Iowa City, Dubuque, Davenport, and Waterloo, as well as North Missouri and St. Louis.
For more about Wiles Design Group, see here: https://wilesdesigngroup.com/
To learn more about this project, see here: https://wilesdesigngroup.com/relaxed-family-home
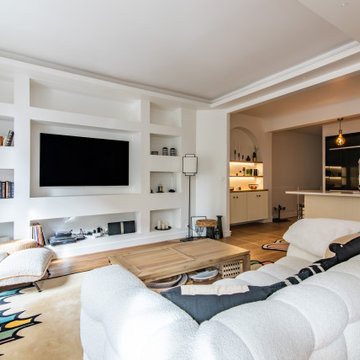
Projet de rénovation complète à Neuilly-sur-Seine.
Nous avons ici accompagné nos clients dans l'agencement et le choix des matériaux pour deux salles de bain, un dressing, et une chambre de bébé.
Nous les avons également accompagné dans la confection de meubles sur-mesure pour la pièce de vie.
La totalité de l'appartement a été rénové par l'entrepreneur choisi par les clients.
https://www.studio-junea.com/
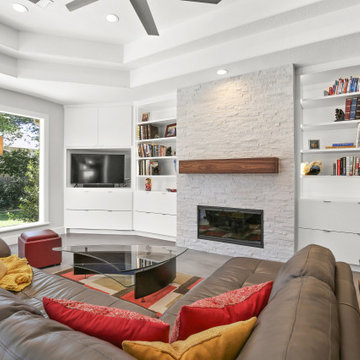
Chic, streamlined, luxury textures and materials, bright, welcoming....we could go on and on about this amazing home! We overhauled this interior into a contemporary dream! Chrome Delta fixtures, custom cabinetry, beautiful field tiles by Eleganza throughout the open areas, and custom-built glass stair rail by Ironwood all come together to transform this home.
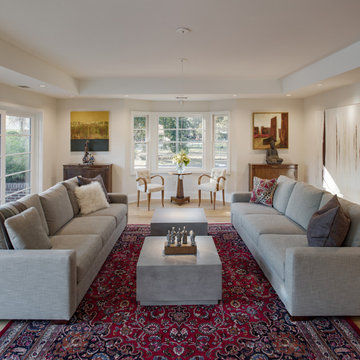
Your home is a place for family and friends to spend time together. This large family room sits adjacent to the dining room and kitchen and has direct access to the landscaped south yard. We removed the original interior partition walls, raised the ceiling, and opened the home to the exterior. Now there is a continuous flow through the house with plenty of room for everyone. | Photography by Atlantic Archives
Contemporary Games Room with a Drop Ceiling Ideas and Designs
2