Contemporary Games Room with a Metal Fireplace Surround Ideas and Designs
Refine by:
Budget
Sort by:Popular Today
201 - 220 of 1,110 photos
Item 1 of 3
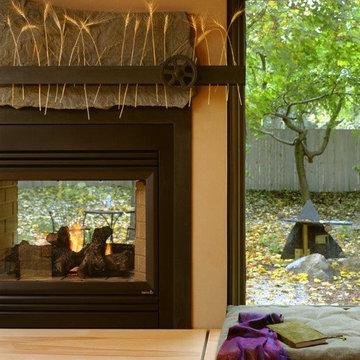
music room with bench seating at the windows. Lounge area and seating area in music room.
Medium sized contemporary open plan games room in Boston with beige walls, no tv, a music area, bamboo flooring, a two-sided fireplace, a metal fireplace surround and beige floors.
Medium sized contemporary open plan games room in Boston with beige walls, no tv, a music area, bamboo flooring, a two-sided fireplace, a metal fireplace surround and beige floors.
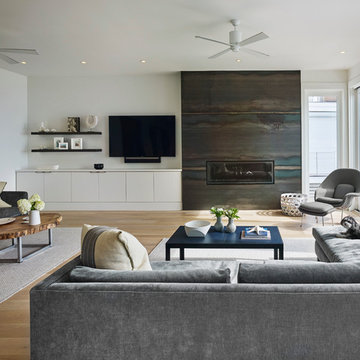
Photo of a large contemporary open plan games room in Other with white walls, light hardwood flooring, a ribbon fireplace, a metal fireplace surround, a wall mounted tv and yellow floors.
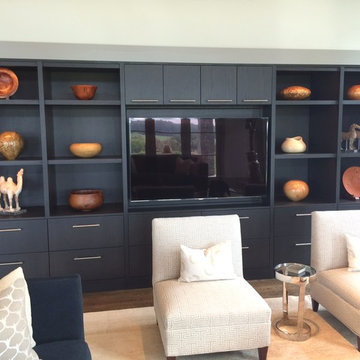
Justina Auer
This is an example of an expansive contemporary open plan games room in Boston with grey walls, dark hardwood flooring, a standard fireplace, a metal fireplace surround and a built-in media unit.
This is an example of an expansive contemporary open plan games room in Boston with grey walls, dark hardwood flooring, a standard fireplace, a metal fireplace surround and a built-in media unit.
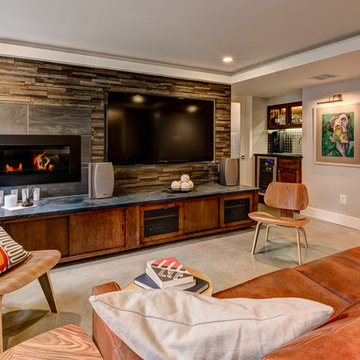
Medium sized contemporary enclosed games room in Columbus with grey walls, concrete flooring, a ribbon fireplace, a metal fireplace surround and a wall mounted tv.
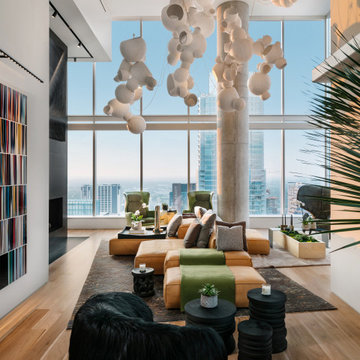
Design ideas for an expansive contemporary open plan games room in Austin with white walls, light hardwood flooring and a metal fireplace surround.
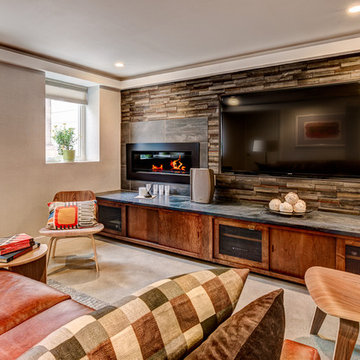
Medium sized contemporary enclosed games room in Columbus with grey walls, concrete flooring, a ribbon fireplace, a metal fireplace surround and a wall mounted tv.
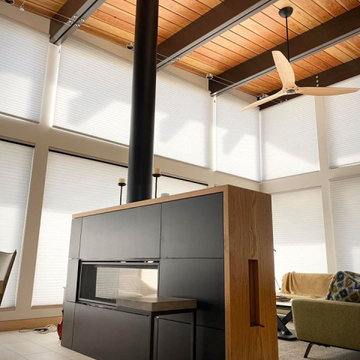
Open Concept Dining Room, Kitchen & Living room with island fireplace.
Design ideas for a medium sized contemporary open plan games room in Other with porcelain flooring, a two-sided fireplace, a metal fireplace surround, a concealed tv, beige floors, a wood ceiling and white walls.
Design ideas for a medium sized contemporary open plan games room in Other with porcelain flooring, a two-sided fireplace, a metal fireplace surround, a concealed tv, beige floors, a wood ceiling and white walls.
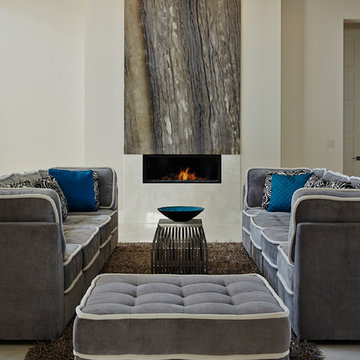
Design ideas for a large contemporary enclosed games room in Miami with beige walls, marble flooring, a ribbon fireplace, a metal fireplace surround and no tv.
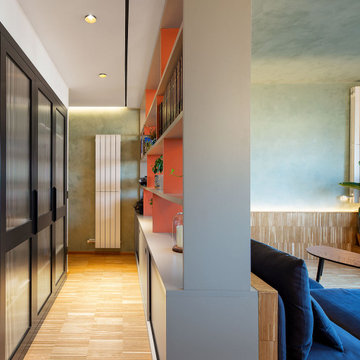
Small contemporary open plan games room in Barcelona with medium hardwood flooring, a corner fireplace, a metal fireplace surround and brown floors.
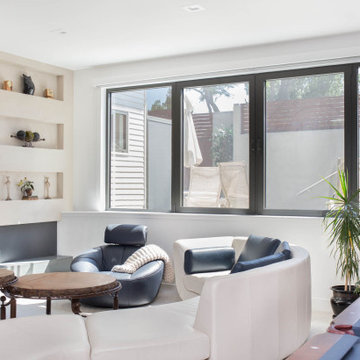
The open space plan on the main level of the Prairie Style home is deceiving of the actual separation of spaces. This home packs a punch with a private hot tub, craft room, library, and even a theater. The interior of the home features the same attention to place, as the natural world is evident in the use of granite, basalt, walnut, poplar, and natural river rock throughout. Floor to ceiling windows in strategic locations eliminates the sense of compression on the interior, while the overall window design promotes natural daylighting and cross-ventilation in nearly every space of the home.
Glo’s A5 Series in double pane was selected for the high performance values and clean, minimal frame profiles. High performance spacers, double pane glass, multiple air seals, and a larger continuous thermal break combine to reduce convection and eliminate condensation, ultimately providing energy efficiency and thermal performance unheard of in traditional aluminum windows. The A5 Series provides smooth operation and long-lasting durability without sacrificing style for this Prairie Style home.
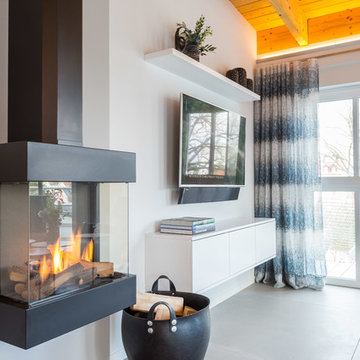
Skanbo
Design ideas for an expansive contemporary open plan games room in Hamburg with grey walls, ceramic flooring, a ribbon fireplace, a metal fireplace surround, a wall mounted tv and grey floors.
Design ideas for an expansive contemporary open plan games room in Hamburg with grey walls, ceramic flooring, a ribbon fireplace, a metal fireplace surround, a wall mounted tv and grey floors.
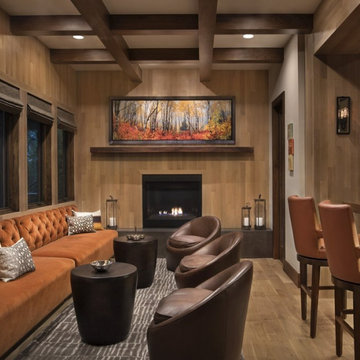
Our Aspen studio gave this beautiful home a stunning makeover with thoughtful and balanced use of colors, patterns, and textures to create a harmonious vibe. Following our holistic design approach, we added mirrors, artworks, decor, and accessories that easily blend into the architectural design. Beautiful purple chairs in the dining area add an attractive pop, just like the deep pink sofas in the living room. The home bar is designed as a classy, sophisticated space with warm wood tones and elegant bar chairs perfect for entertaining. A dashing home theatre and hot sauna complete this home, making it a luxurious retreat!
---
Joe McGuire Design is an Aspen and Boulder interior design firm bringing a uniquely holistic approach to home interiors since 2005.
For more about Joe McGuire Design, see here: https://www.joemcguiredesign.com/
To learn more about this project, see here:
https://www.joemcguiredesign.com/greenwood-preserve
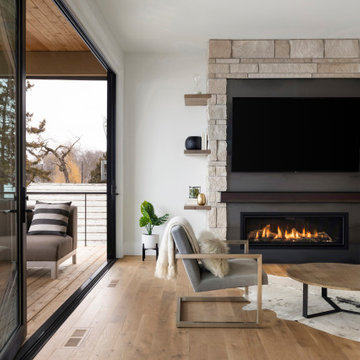
Large contemporary open plan games room in Minneapolis with white walls, light hardwood flooring, a standard fireplace, a metal fireplace surround, a wall mounted tv and brown floors.
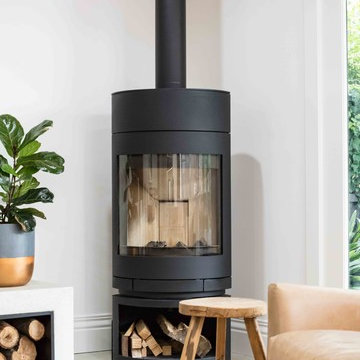
Julian Gries Photography
Photo of a medium sized contemporary open plan games room in Melbourne with white walls, light hardwood flooring, a wood burning stove, a metal fireplace surround and a freestanding tv.
Photo of a medium sized contemporary open plan games room in Melbourne with white walls, light hardwood flooring, a wood burning stove, a metal fireplace surround and a freestanding tv.
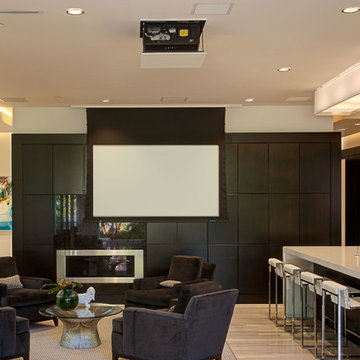
Azalea is The 2012 New American Home as commissioned by the National Association of Home Builders and was featured and shown at the International Builders Show and in Florida Design Magazine, Volume 22; No. 4; Issue 24-12. With 4,335 square foot of air conditioned space and a total under roof square footage of 5,643 this home has four bedrooms, four full bathrooms, and two half bathrooms. It was designed and constructed to achieve the highest level of “green” certification while still including sophisticated technology such as retractable window shades, motorized glass doors and a high-tech surveillance system operable just by the touch of an iPad or iPhone. This showcase residence has been deemed an “urban-suburban” home and happily dwells among single family homes and condominiums. The two story home brings together the indoors and outdoors in a seamless blend with motorized doors opening from interior space to the outdoor space. Two separate second floor lounge terraces also flow seamlessly from the inside. The front door opens to an interior lanai, pool, and deck while floor-to-ceiling glass walls reveal the indoor living space. An interior art gallery wall is an entertaining masterpiece and is completed by a wet bar at one end with a separate powder room. The open kitchen welcomes guests to gather and when the floor to ceiling retractable glass doors are open the great room and lanai flow together as one cohesive space. A summer kitchen takes the hospitality poolside.
Awards:
2012 Golden Aurora Award – “Best of Show”, Southeast Building Conference
– Grand Aurora Award – “Best of State” – Florida
– Grand Aurora Award – Custom Home, One-of-a-Kind $2,000,001 – $3,000,000
– Grand Aurora Award – Green Construction Demonstration Model
– Grand Aurora Award – Best Energy Efficient Home
– Grand Aurora Award – Best Solar Energy Efficient House
– Grand Aurora Award – Best Natural Gas Single Family Home
– Aurora Award, Green Construction – New Construction over $2,000,001
– Aurora Award – Best Water-Wise Home
– Aurora Award – Interior Detailing over $2,000,001
2012 Parade of Homes – “Grand Award Winner”, HBA of Metro Orlando
– First Place – Custom Home
2012 Major Achievement Award, HBA of Metro Orlando
– Best Interior Design
2012 Orlando Home & Leisure’s:
– Outdoor Living Space of the Year
– Specialty Room of the Year
2012 Gold Nugget Awards, Pacific Coast Builders Conference
– Grand Award, Indoor/Outdoor Space
– Merit Award, Best Custom Home 3,000 – 5,000 sq. ft.
2012 Design Excellence Awards, Residential Design & Build magazine
– Best Custom Home 4,000 – 4,999 sq ft
– Best Green Home
– Best Outdoor Living
– Best Specialty Room
– Best Use of Technology
2012 Residential Coverings Award, Coverings Show
2012 AIA Orlando Design Awards
– Residential Design, Award of Merit
– Sustainable Design, Award of Merit
2012 American Residential Design Awards, AIBD
– First Place – Custom Luxury Homes, 4,001 – 5,000 sq ft
– Second Place – Green Design
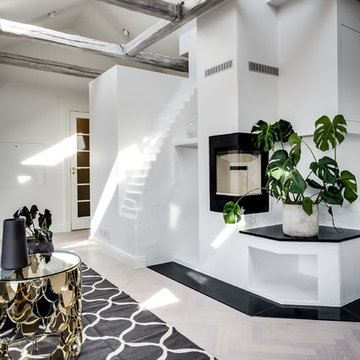
Photo of a contemporary games room in Stockholm with white walls, light hardwood flooring, a corner fireplace, a metal fireplace surround and grey floors.
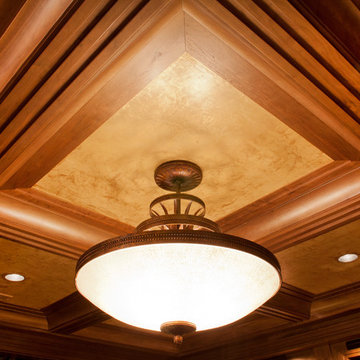
Kurt Johnson
Large contemporary enclosed games room in Omaha with a reading nook, brown walls, light hardwood flooring, a standard fireplace, a metal fireplace surround and a built-in media unit.
Large contemporary enclosed games room in Omaha with a reading nook, brown walls, light hardwood flooring, a standard fireplace, a metal fireplace surround and a built-in media unit.
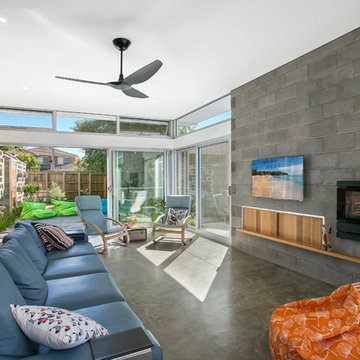
This is an example of a contemporary enclosed games room in Other with grey walls, concrete flooring, a standard fireplace, a metal fireplace surround, a wall mounted tv and grey floors.
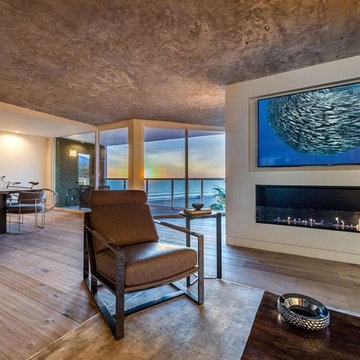
Candy
Design ideas for an expansive contemporary open plan games room in Los Angeles with a reading nook, white walls, laminate floors, a hanging fireplace, a metal fireplace surround, a wall mounted tv and beige floors.
Design ideas for an expansive contemporary open plan games room in Los Angeles with a reading nook, white walls, laminate floors, a hanging fireplace, a metal fireplace surround, a wall mounted tv and beige floors.
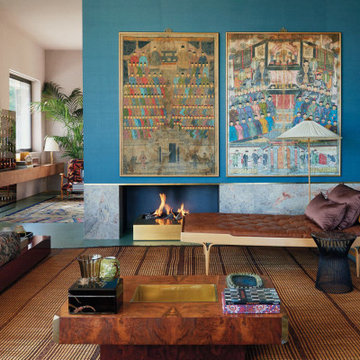
Installazione camino aperto a parete. Bruciatore a gas camino dal design esclusivo e personalizzato.
Inspiration for a medium sized contemporary open plan games room in Venice with a metal fireplace surround.
Inspiration for a medium sized contemporary open plan games room in Venice with a metal fireplace surround.
Contemporary Games Room with a Metal Fireplace Surround Ideas and Designs
11