Contemporary Games Room with a Stone Fireplace Surround Ideas and Designs
Refine by:
Budget
Sort by:Popular Today
41 - 60 of 4,928 photos
Item 1 of 3

Design ideas for a large contemporary open plan games room in Nantes with white walls, medium hardwood flooring, a standard fireplace, a stone fireplace surround and a freestanding tv.
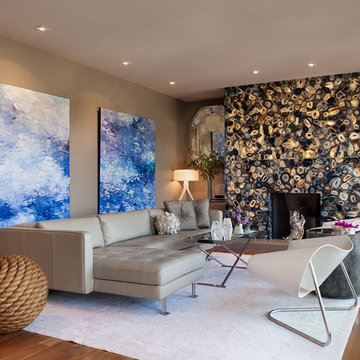
Interior Design Work & Photos by AppleGate Interior Design
Contemporary open plan games room in San Francisco with grey walls, a standard fireplace, a stone fireplace surround, no tv and a feature wall.
Contemporary open plan games room in San Francisco with grey walls, a standard fireplace, a stone fireplace surround, no tv and a feature wall.
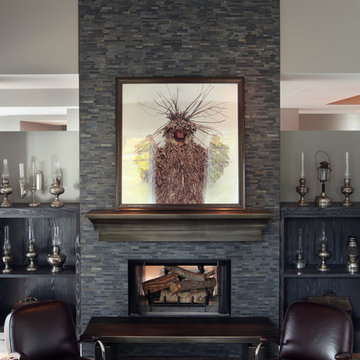
The Hasserton is a sleek take on the waterfront home. This multi-level design exudes modern chic as well as the comfort of a family cottage. The sprawling main floor footprint offers homeowners areas to lounge, a spacious kitchen, a formal dining room, access to outdoor living, and a luxurious master bedroom suite. The upper level features two additional bedrooms and a loft, while the lower level is the entertainment center of the home. A curved beverage bar sits adjacent to comfortable sitting areas. A guest bedroom and exercise facility are also located on this floor.
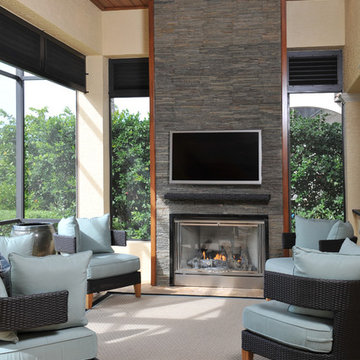
Challenge
After living in their home for ten years, these Bonita Bay homeowners were ready to embark on a complete home makeover. They were not only ready to update the look and feel, but also the flow of the house.
Having lived in their house for an extended period of time, this couple had a clear idea of how they use their space, the shortcomings of their current layout and how they would like to improve it.
After interviewing four different contractors, they chose to retain Progressive Design Build’s design services. Already familiar with the design/build process having finished a renovation on a lakefront home in Canada, the couple chose Progressive Design Build wisely.
Progressive Design Build invested a lot of time during the design process to ensure the design concept was thorough and reflected the couple’s vision. Options were presented, giving these homeowners several alternatives and good ideas on how to realize their vision, while working within their budget. Progressive Design Build guided the couple all the way—through selections and finishes, saving valuable time and money.
Solution
The interior remodel included a beautiful contemporary master bathroom with a stunning barrel-ceiling accent. The freestanding bathtub overlooks a private courtyard and a separate stone shower is visible through a beautiful frameless shower enclosure. Interior walls and ceilings in the common areas were designed to expose as much of the Southwest Florida view as possible, allowing natural light to spill through the house from front to back.
Progressive created a separate area for their Baby Grand Piano overlooking the front garden area. The kitchen was also remodeled as part of the project, complete with cherry cabinets and granite countertops. Both guest bathrooms and the pool bathroom were also renovated. A light limestone tile floor was installed throughout the house. All of the interior doors, crown mouldings and base mouldings were changed out to create a fresh, new look. Every surface of the interior of the house was repainted.
This whole house remodel also included a small addition and a stunning outdoor living area, which features a dining area, outdoor fireplace with a floor-to-ceiling slate finish, exterior grade cabinetry finished in a natural cypress wood stain, a stainless steel appliance package, and a black leather finish granite countertop. The grilling area includes a 54" multi-burner DCS and rotisserie grill surrounded by natural stone mosaic tile and stainless steel inserts.
This whole house renovation also included the pool and pool deck. In addition to procuring all new pool equipment, Progressive Design Build built the pool deck using natural gold travertine. The ceiling was designed with a select grade cypress in a dark rich finish and termination mouldings with wood accents on the fireplace wall to match.
During construction, Progressive Design Build identified areas of water intrusion and a failing roof system. The homeowners decided to install a new concrete tile roof under the management of Progressive Design Build. The entire exterior was also repainted as part of the project.
Results
Due to some permitting complications, the project took thirty days longer than expected. However, in the end, the project finished in eight months instead of seven, but still on budget.
This homeowner was so pleased with the work performed on this initial project that he hired Progressive Design Build four more times – to complete four additional remodeling projects in 4 years.

Cabinetry and fireplace at great room
Photography by Ross Van Pelt
Original building and interiors were designed by Jose Garcia.
Inspiration for a contemporary open plan games room in Cincinnati with medium hardwood flooring, a ribbon fireplace, a stone fireplace surround and a freestanding tv.
Inspiration for a contemporary open plan games room in Cincinnati with medium hardwood flooring, a ribbon fireplace, a stone fireplace surround and a freestanding tv.
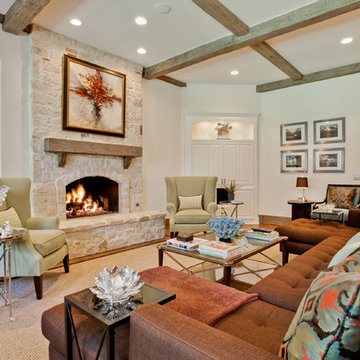
Design ideas for a contemporary games room in Dallas with beige walls, medium hardwood flooring, a standard fireplace and a stone fireplace surround.
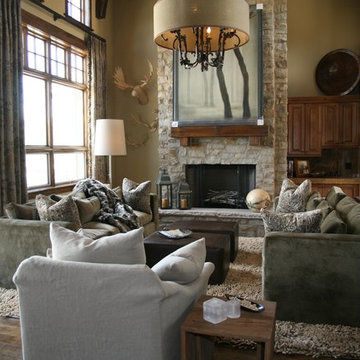
Two contemporary styled sofas flank each other for easy conversation. Add two contemporary leather ottomans and create a place to set a drink or relax your feet. A linen slip covered chair makes a great place to enjoy a good book and enjoy the crackling fire. Add tassel trims to the leading edge of the drapery for a great detail and relaxing piece of art to your mantel. Hardwood floors surround the room and a wonderful wool shag rug creates coziness in the sitting area. The large chandeliers above are made of wrought iron with burlap shades. This makes a wonderful gathering place to enjoy a warm drink after a day of skiing.
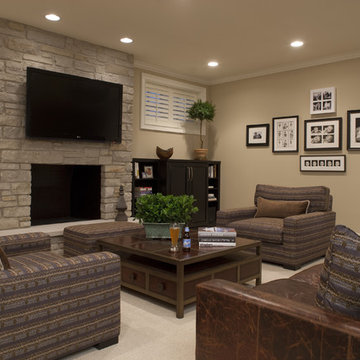
Inspiration for a contemporary enclosed games room in Chicago with beige walls, carpet, a standard fireplace, a stone fireplace surround and a wall mounted tv.

Photo of a medium sized contemporary mezzanine games room in Chicago with white walls, dark hardwood flooring, a standard fireplace, a stone fireplace surround, brown floors, a coffered ceiling and a wall mounted tv.

Design ideas for a medium sized contemporary enclosed games room in Sydney with a reading nook, brown walls, painted wood flooring, a standard fireplace, a stone fireplace surround, a built-in media unit, beige floors and a drop ceiling.

This library space, opposite the great room, can serve multiple purposes and still remain beautiful while functioning as a multi-purpose room.
Photo of a large contemporary open plan games room in Milwaukee with a reading nook, beige walls, light hardwood flooring, a two-sided fireplace, a stone fireplace surround, no tv, brown floors and a coffered ceiling.
Photo of a large contemporary open plan games room in Milwaukee with a reading nook, beige walls, light hardwood flooring, a two-sided fireplace, a stone fireplace surround, no tv, brown floors and a coffered ceiling.
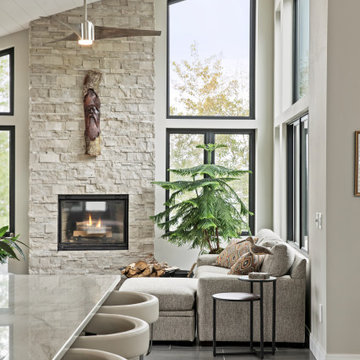
Photo of a medium sized contemporary open plan games room in Other with beige walls, porcelain flooring, a standard fireplace, a stone fireplace surround, no tv and grey floors.

Mechanical sliding doors open up wall to covered patio, pool, and gardens. Built-in cabinet spins to reveal either a TV or artwork.
photo by Lael Taylor
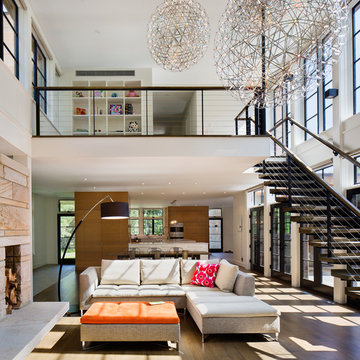
Amanda Kirkpatrick
Inspiration for a large contemporary open plan games room in New York with white walls, medium hardwood flooring, a standard fireplace, a stone fireplace surround and a freestanding tv.
Inspiration for a large contemporary open plan games room in New York with white walls, medium hardwood flooring, a standard fireplace, a stone fireplace surround and a freestanding tv.
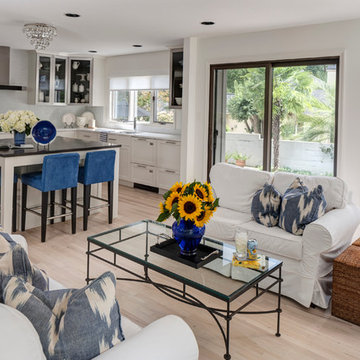
This fantastic kitchen is in a renovation that encompassed about 1/2 of this house built in the 1980's. Metal framed cabinets were used on the upper cabinets. Blue accents throughout.
Olin Redmon Photography http://olinredmon.com
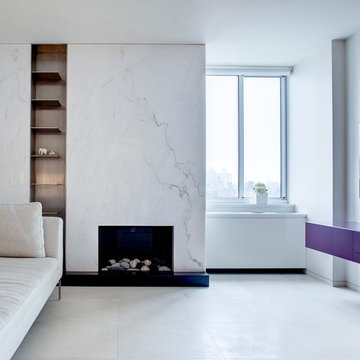
Design ideas for a medium sized contemporary enclosed games room in New York with white walls, porcelain flooring, a standard fireplace, a stone fireplace surround, a wall mounted tv and white floors.
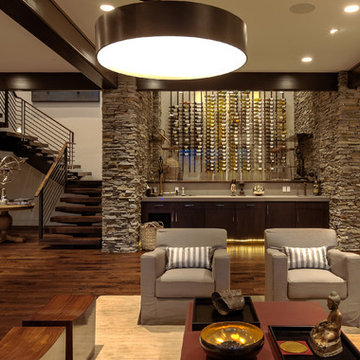
This is an example of a large contemporary open plan games room in Salt Lake City with beige walls, dark hardwood flooring, a standard fireplace and a stone fireplace surround.

Medium sized contemporary open plan games room in Paris with white walls, medium hardwood flooring, a standard fireplace, a stone fireplace surround, no tv and brown floors.
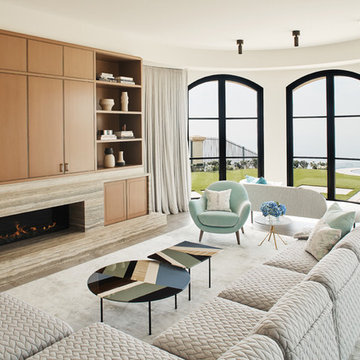
"Dramatically positioned along Pelican Crest's prized front row, this Newport Coast House presents a refreshing modern aesthetic rarely available in the community. A comprehensive $6M renovation completed in December 2017 appointed the home with an assortment of sophisticated design elements, including white oak & travertine flooring, light fixtures & chandeliers by Apparatus & Ladies & Gentlemen, & SubZero appliances throughout. The home's unique orientation offers the region's best view perspective, encompassing the ocean, Catalina Island, Harbor, city lights, Palos Verdes, Pelican Hill Golf Course, & crashing waves. The eminently liveable floorplan spans 3 levels and is host to 5 bedroom suites, open social spaces, home office (possible 6th bedroom) with views & balcony, temperature-controlled wine and cigar room, home spa with heated floors, a steam room, and quick-fill tub, home gym, & chic master suite with frameless, stand-alone shower, his & hers closets, & sprawling ocean views. The rear yard is an entertainer's paradise with infinity-edge pool & spa, fireplace, built-in BBQ, putting green, lawn, and covered outdoor dining area. An 8-car subterranean garage & fully integrated Savant system complete this one of-a-kind residence. Residents of Pelican Crest enjoy 24/7 guard-gated patrolled security, swim, tennis & playground amenities of the Newport Coast Community Center & close proximity to the pristine beaches, world-class shopping & dining, & John Wayne Airport." via Cain Group / Pacific Sotheby's International Realty
Photo: Sam Frost

Danny Piassick
Inspiration for a small contemporary open plan games room in Dallas with white walls, light hardwood flooring, a ribbon fireplace, a stone fireplace surround, a wall mounted tv and beige floors.
Inspiration for a small contemporary open plan games room in Dallas with white walls, light hardwood flooring, a ribbon fireplace, a stone fireplace surround, a wall mounted tv and beige floors.
Contemporary Games Room with a Stone Fireplace Surround Ideas and Designs
3