Contemporary Games Room with Multi-coloured Floors Ideas and Designs
Refine by:
Budget
Sort by:Popular Today
41 - 60 of 290 photos
Item 1 of 3
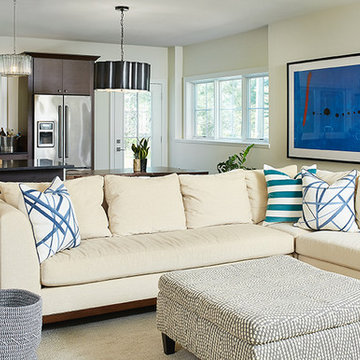
Builder: AVB Inc.
Interior Design: Vision Interiors by Visbeen
Photographer: Ashley Avila Photography
The Holloway blends the recent revival of mid-century aesthetics with the timelessness of a country farmhouse. Each façade features playfully arranged windows tucked under steeply pitched gables. Natural wood lapped siding emphasizes this homes more modern elements, while classic white board & batten covers the core of this house. A rustic stone water table wraps around the base and contours down into the rear view-out terrace.
Inside, a wide hallway connects the foyer to the den and living spaces through smooth case-less openings. Featuring a grey stone fireplace, tall windows, and vaulted wood ceiling, the living room bridges between the kitchen and den. The kitchen picks up some mid-century through the use of flat-faced upper and lower cabinets with chrome pulls. Richly toned wood chairs and table cap off the dining room, which is surrounded by windows on three sides. The grand staircase, to the left, is viewable from the outside through a set of giant casement windows on the upper landing. A spacious master suite is situated off of this upper landing. Featuring separate closets, a tiled bath with tub and shower, this suite has a perfect view out to the rear yard through the bedrooms rear windows. All the way upstairs, and to the right of the staircase, is four separate bedrooms. Downstairs, under the master suite, is a gymnasium. This gymnasium is connected to the outdoors through an overhead door and is perfect for athletic activities or storing a boat during cold months. The lower level also features a living room with view out windows and a private guest suite.
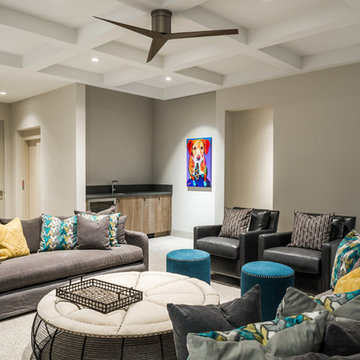
Contemporary family room design
Photo Credits: CJ Gershon
Photo of a contemporary open plan games room in Phoenix with a game room, carpet, a wall mounted tv and multi-coloured floors.
Photo of a contemporary open plan games room in Phoenix with a game room, carpet, a wall mounted tv and multi-coloured floors.
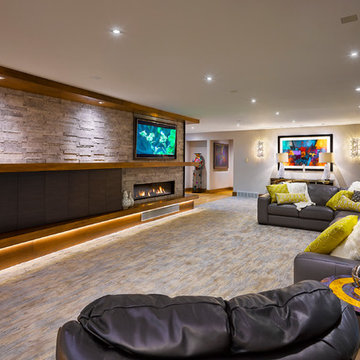
Contemporary home remodel family room. Central gas fireplace is enhanced by custom wood details and stone clad wall. The curve of the hearth, mantel and soffit carry the viewer eye across the room. A large leather sectional creates a perfect seating area for a large family.
Photography: Bill Web
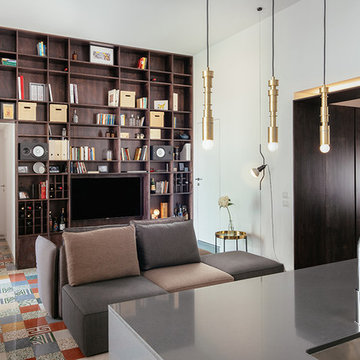
Foto di Gabriele Rivoli
Design ideas for a contemporary games room in Naples with a reading nook, white walls, no fireplace and multi-coloured floors.
Design ideas for a contemporary games room in Naples with a reading nook, white walls, no fireplace and multi-coloured floors.
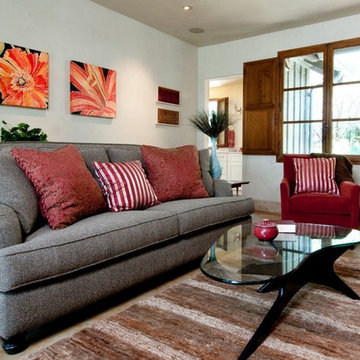
Contemporary lfamily room / multi-purpose recreation room features a mid-century style coffee table, toss pillows, a custom entertainment credenza with storage, custom art lighting, and artifact displays. Kenwood, CA residence.
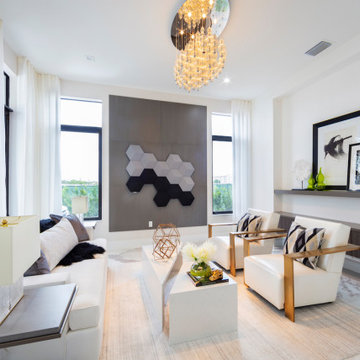
Inspiration for a small contemporary open plan games room in Miami with a music area, white walls, marble flooring, no fireplace and multi-coloured floors.
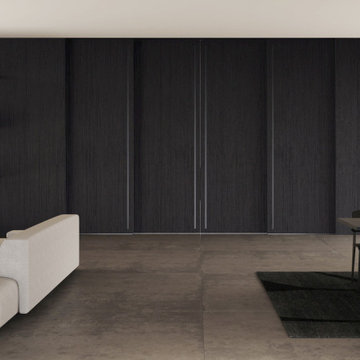
Expansive contemporary open plan games room in Los Angeles with a reading nook, beige walls, porcelain flooring and multi-coloured floors.
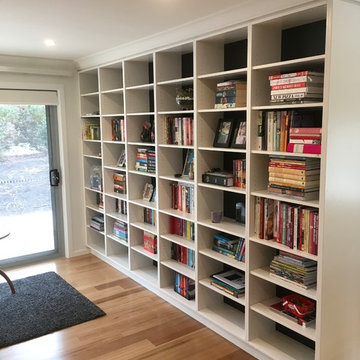
LC
Large contemporary open plan games room in Canberra - Queanbeyan with a reading nook, white walls, medium hardwood flooring, no fireplace, no tv and multi-coloured floors.
Large contemporary open plan games room in Canberra - Queanbeyan with a reading nook, white walls, medium hardwood flooring, no fireplace, no tv and multi-coloured floors.
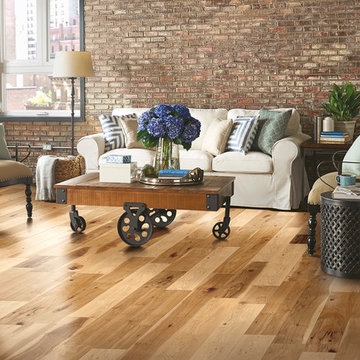
Appalachian Hickory is meticulously crafted into quality engineered hardwood floors that are complimented by combining trending matte color choices with a distinct visual style. Our Character Grade® Hickory carefully preserves all of a tree's natural characteristics. The result is a durable and stylish floor at an affordable price.
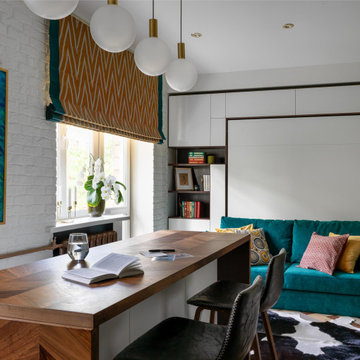
Миниатюрная квартира-студия площадью 28 метров в Москве с гардеробной комнатой, просторной кухней-гостиной и душевой комнатой с естественным освещением.
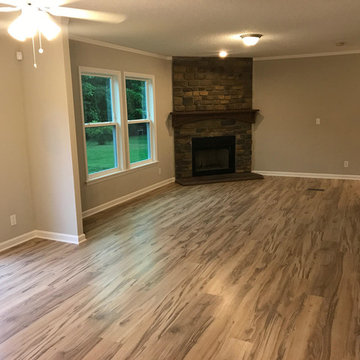
Medium sized contemporary open plan games room in Raleigh with grey walls, light hardwood flooring, a corner fireplace, a brick fireplace surround and multi-coloured floors.
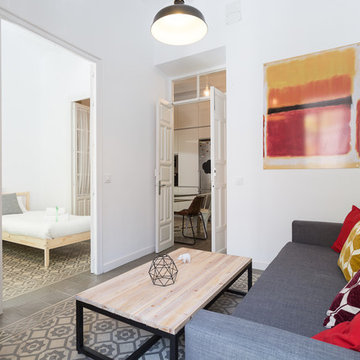
Fotógrafo: Rafael Arbide Decoración: Pedro Vidal
Design ideas for a small contemporary open plan games room in Seville with white walls, ceramic flooring, a wall mounted tv and multi-coloured floors.
Design ideas for a small contemporary open plan games room in Seville with white walls, ceramic flooring, a wall mounted tv and multi-coloured floors.
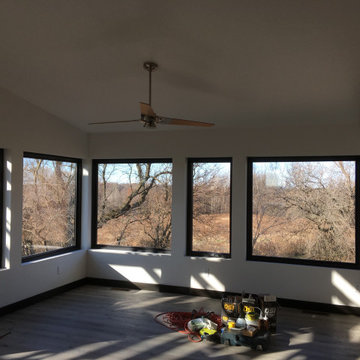
windows
This is an example of a small contemporary open plan games room in Other with white walls, lino flooring, multi-coloured floors, a vaulted ceiling and wood walls.
This is an example of a small contemporary open plan games room in Other with white walls, lino flooring, multi-coloured floors, a vaulted ceiling and wood walls.
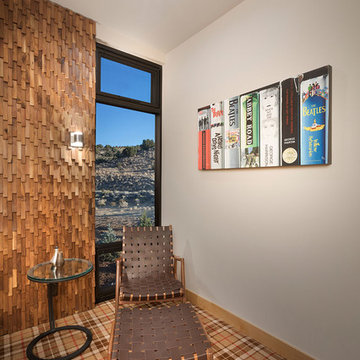
Medium sized contemporary enclosed games room in Other with a music area, beige walls, carpet and multi-coloured floors.
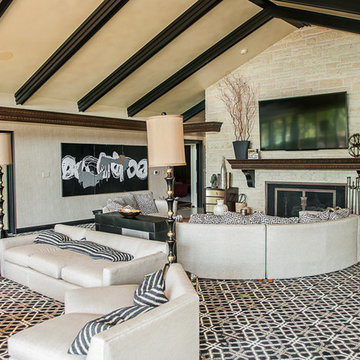
CMI Construction completed this large scale remodel of a mid-century home. Kitchen, bedrooms, baths, dining room and great room received updated fixtures, paint, flooring and lighting.
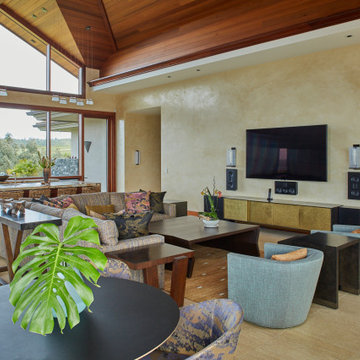
Photo of an expansive contemporary open plan games room in Hawaii with multi-coloured walls, limestone flooring, no fireplace, a wall mounted tv, a vaulted ceiling and multi-coloured floors.
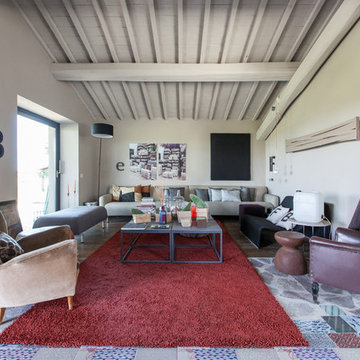
©Rina Ciampolillo
Photo of a large contemporary open plan games room in Rome with beige walls, no tv and multi-coloured floors.
Photo of a large contemporary open plan games room in Rome with beige walls, no tv and multi-coloured floors.
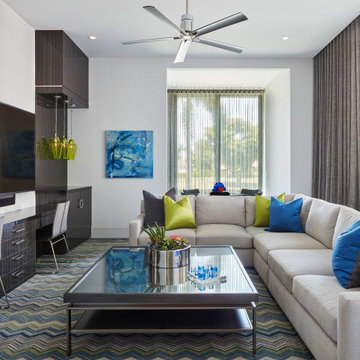
Brantley Photography
Photo of a contemporary open plan games room in Miami with white walls, carpet and multi-coloured floors.
Photo of a contemporary open plan games room in Miami with white walls, carpet and multi-coloured floors.
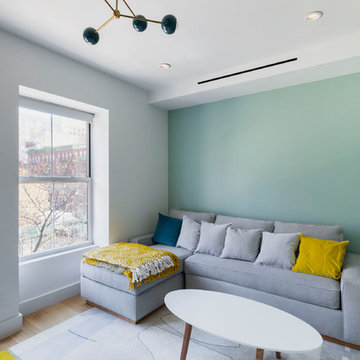
This is a gut renovation of a townhouse in Harlem.
Kate Glicksberg Photography
Medium sized contemporary enclosed games room in New York with a reading nook, multi-coloured walls, carpet, no fireplace and multi-coloured floors.
Medium sized contemporary enclosed games room in New York with a reading nook, multi-coloured walls, carpet, no fireplace and multi-coloured floors.
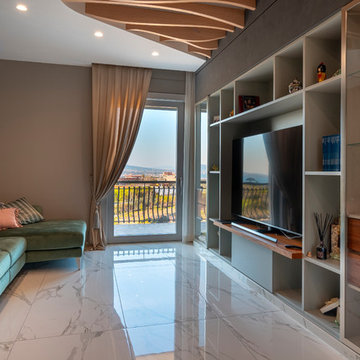
L’abitazione è situata al secondo piano di un condominio signorile in un paese alle pendici del Monte Faito, in una strada molto trafficata.
La committenza aveva l’esigenza di risolvere problematiche energetiche, acustiche e di luminosità degli ambienti. Ulteriore richiesta era inserire schermi oscuranti con cassonetti isolanti e zanzariere ad incasso.
Richiesta dell’architetto era il valorizzare la vista panoramica del Vesuvio, soprattutto dal leaving e dalla camera da letto, entrambe esposte a nord, dove si richiede maggiore luminosità.
Su nostro consiglio il cliente, assieme al rivenditore e all’architetto, hanno scelto di installare finestre in legno alluminio della serie Therm Flat, in modo da ottenere il massimo dal punto di vista dell’isolamento energetico e acustico.
La particolarità di questo progetto è l’impiego di sistemi a scomparsa, sia per gli infissi (alzanti scorrevoli), sia per le zanzariere e sia per i cassonetti degli avvolgibili: questo ha permesso di massimizzare la luminosità, lo spazio e il design. Il sistema risulta, inoltre, essere particolarmente funzionale grazie al l’utilizzo di una soglia di soli 8 mm di altezza e di una zanzariera scorrevole senza binario.
I sistemi a scomparsa sono il vero elemento caratterizzante l’appartamento, in quanto sono stati utilizzati anche per le porte interne e per la vetrata che delimita la zona pranzo.
Tutto ciò si è reso possibile grazie a una progettazione meticolosa del nostro ufficio tecnico e dell’assistenza in cantiere del nostro rivenditore che ha supportato l’architetto progettista in tutte le fasi compresa la posa.
Contemporary Games Room with Multi-coloured Floors Ideas and Designs
3