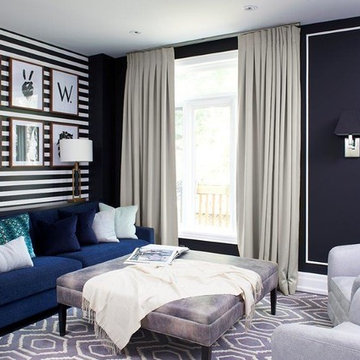Contemporary Games Room with Multi-coloured Walls Ideas and Designs
Refine by:
Budget
Sort by:Popular Today
121 - 140 of 668 photos
Item 1 of 3
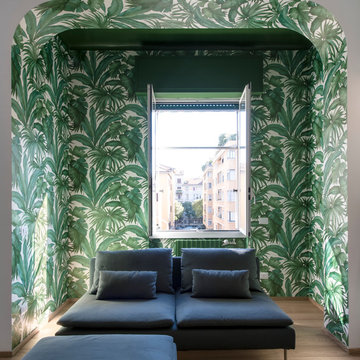
Nicchia con carta da parati, linea Giungla di Versace.
Inspiration for a medium sized contemporary open plan games room in Milan with light hardwood flooring and multi-coloured walls.
Inspiration for a medium sized contemporary open plan games room in Milan with light hardwood flooring and multi-coloured walls.
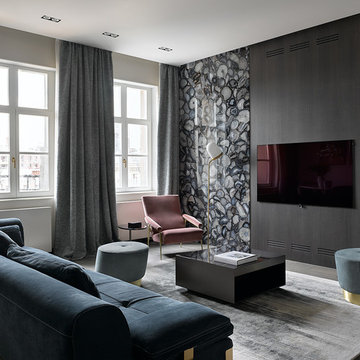
Сергей Ананьев
This is an example of a contemporary games room in Moscow with dark hardwood flooring, a wall mounted tv, multi-coloured walls and no fireplace.
This is an example of a contemporary games room in Moscow with dark hardwood flooring, a wall mounted tv, multi-coloured walls and no fireplace.
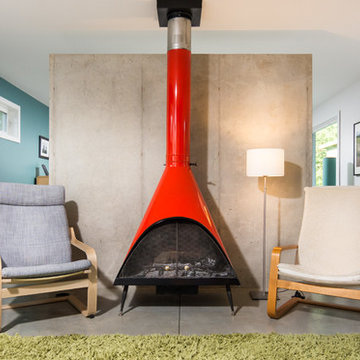
CJ South
Photo of a contemporary open plan games room in Detroit with multi-coloured walls, a standard fireplace and a feature wall.
Photo of a contemporary open plan games room in Detroit with multi-coloured walls, a standard fireplace and a feature wall.
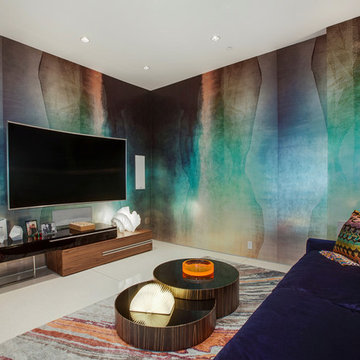
A moody family room with custom Italian wallcoverings as the focus. Dark colors were used to create a cozy atmosphere in a white contemporary home that is full of light colored tone.
Home located in Beverly Hill, California. Designed by Florida-based interior design firm Crespo Design Group, who also serves Malibu, Tampa, New York City, the Caribbean, and other areas throughout the United States.
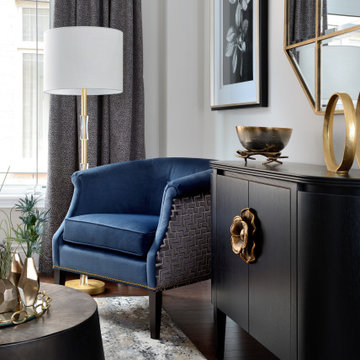
This home in Vaughan is a comfortable, functional space that reflects the family’s eclectic style.
Project by Richmond Hill interior design firm Lumar Interiors. Also serving Aurora, Newmarket, King City, Markham, Thornhill, Vaughan, York Region, and the Greater Toronto Area.
For more about Lumar Interiors, click here: https://www.lumarinteriors.com/
To learn more about this project, click here:
https://www.lumarinteriors.com/portfolio/cozy-home-vaughan/
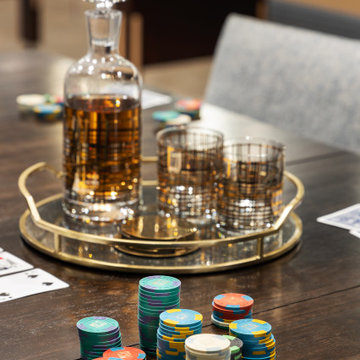
This 4,500 sq ft basement in Long Island is high on luxe, style, and fun. It has a full gym, golf simulator, arcade room, home theater, bar, full bath, storage, and an entry mud area. The palette is tight with a wood tile pattern to define areas and keep the space integrated. We used an open floor plan but still kept each space defined. The golf simulator ceiling is deep blue to simulate the night sky. It works with the room/doors that are integrated into the paneling — on shiplap and blue. We also added lights on the shuffleboard and integrated inset gym mirrors into the shiplap. We integrated ductwork and HVAC into the columns and ceiling, a brass foot rail at the bar, and pop-up chargers and a USB in the theater and the bar. The center arm of the theater seats can be raised for cuddling. LED lights have been added to the stone at the threshold of the arcade, and the games in the arcade are turned on with a light switch.
---
Project designed by Long Island interior design studio Annette Jaffe Interiors. They serve Long Island including the Hamptons, as well as NYC, the tri-state area, and Boca Raton, FL.
For more about Annette Jaffe Interiors, click here:
https://annettejaffeinteriors.com/
To learn more about this project, click here:
https://annettejaffeinteriors.com/basement-entertainment-renovation-long-island/
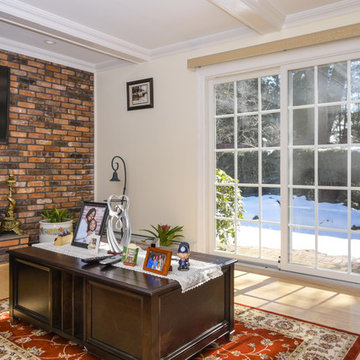
New Renewal by Andersen Long Island sliding glass patio door brings a wealth of natural light to this family room in this Huntington home in Suffolk County, Long Island, NY.
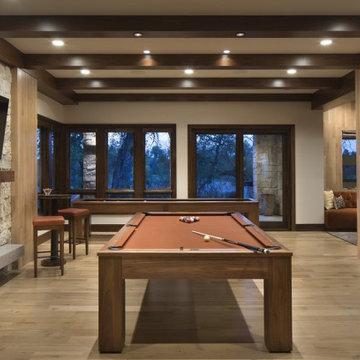
Our Boulder studio gave this beautiful home a stunning makeover with thoughtful and balanced use of colors, patterns, and textures to create a harmonious vibe. Following our holistic design approach, we added mirrors, artworks, decor, and accessories that easily blend into the architectural design. Beautiful purple chairs in the dining area add an attractive pop, just like the deep pink sofas in the living room. The home bar is designed as a classy, sophisticated space with warm wood tones and elegant bar chairs perfect for entertaining. A dashing home theatre and hot sauna complete this home, making it a luxurious retreat!
---
Joe McGuire Design is an Aspen and Boulder interior design firm bringing a uniquely holistic approach to home interiors since 2005.
For more about Joe McGuire Design, see here: https://www.joemcguiredesign.com/
To learn more about this project, see here:
https://www.joemcguiredesign.com/greenwood-preserve
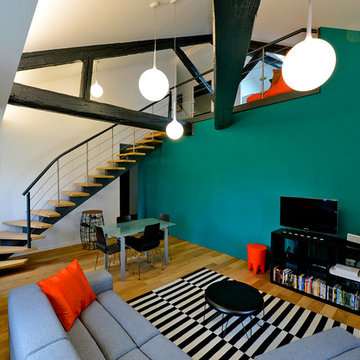
Frédéric Mercenier
Large contemporary games room in Nancy with medium hardwood flooring, a freestanding tv and multi-coloured walls.
Large contemporary games room in Nancy with medium hardwood flooring, a freestanding tv and multi-coloured walls.
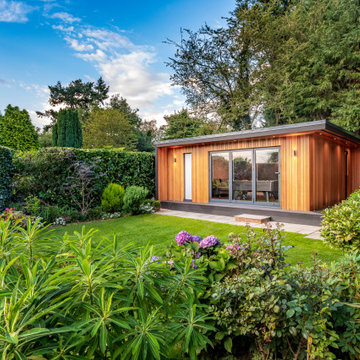
Photo of a large contemporary open plan games room in Sussex with a game room, multi-coloured walls, dark hardwood flooring, no fireplace, a wall mounted tv, brown floors and a feature wall.
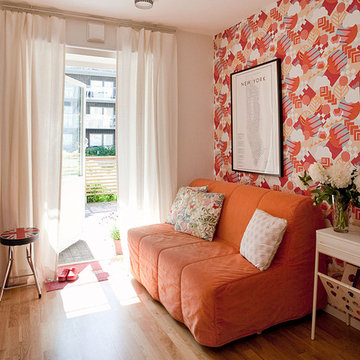
This is an example of a small contemporary open plan games room in Stockholm with medium hardwood flooring, no fireplace, no tv and multi-coloured walls.

Inspiration for a contemporary open plan games room in Detroit with multi-coloured walls, light hardwood flooring, a standard fireplace, a wooden fireplace surround, a wall mounted tv, brown floors and brick walls.
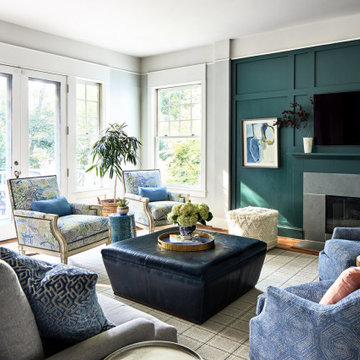
In this project, our St. Pete studio used our client's love for colors to create a bright, cheerful home they would cherish forever. The living room furnishings are filled with bright patterns and colors, creating a jovial ambience. In the formal dining room, we used bright blue paint, highlighting the stylish furniture and the beautiful grand mirror with an antique gold frame. The kitchen and adjacent breakfast nook are designed to feel airy and inviting. Thoughtful art, stylish decor, and statement lighting create a warm, welcoming, and sophisticated ambience throughout the house.
---
Pamela Harvey Interiors offers interior design services in St. Petersburg and Tampa, and throughout Florida's Suncoast area, from Tarpon Springs to Naples, including Bradenton, Lakewood Ranch, and Sarasota.
For more about Pamela Harvey Interiors, see here: https://www.pamelaharveyinteriors.com/
To learn more about this project, see here: https://www.pamelaharveyinteriors.com/portfolio-galleries/color-confidence-mclean-va
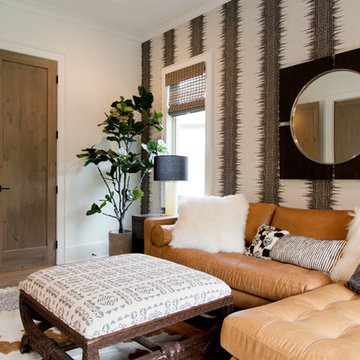
Medium sized contemporary enclosed games room in Kansas City with multi-coloured walls, medium hardwood flooring, a wall mounted tv and brown floors.
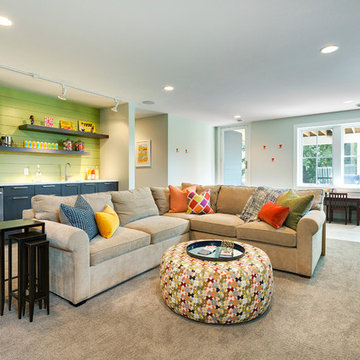
Photo of a contemporary games room in Minneapolis with a home bar, carpet and multi-coloured walls.
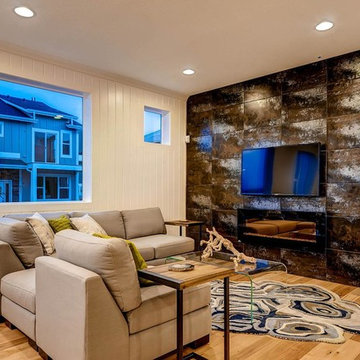
Inspiration for a small contemporary open plan games room in Denver with multi-coloured walls, light hardwood flooring, a ribbon fireplace, a tiled fireplace surround and a wall mounted tv.
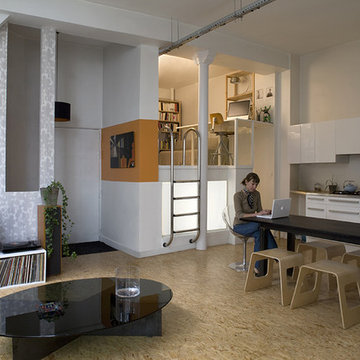
THINK TANK architecture - Cécile Septet photographe
Photo of a medium sized contemporary mezzanine games room in Paris with multi-coloured walls and no fireplace.
Photo of a medium sized contemporary mezzanine games room in Paris with multi-coloured walls and no fireplace.
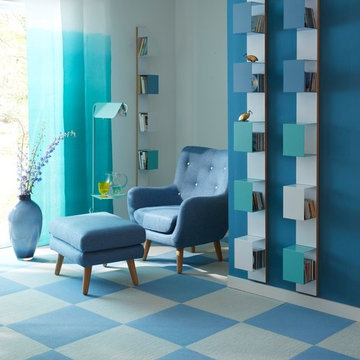
WALL hebt sich im wahrsten Sinne des Wortes von anderen Regalen ab. Die Metallablagen bieten genug Raum für Bücher und alle anderen Dinge, die einen besonderen Platz verdient haben. Die Metallablagen können in allen RAL-Farben lackiert werden und lassen sich in jeder denkbaren Kombination in die Rückwand stecken. Die Rückwand besteht aus einer Birke-Multiplex-Platte mit einer strapazierfähigen Laminatbeschichtung.
Designer: Jan Armgardt
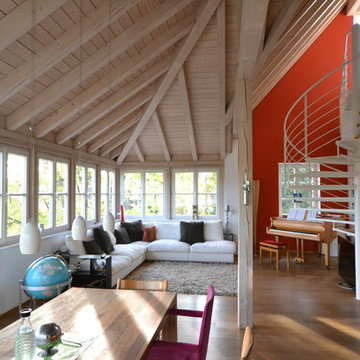
© reichl---beraten-planen-verwirklichen
Design ideas for a large contemporary open plan games room in Munich with no fireplace, no tv, dark hardwood flooring and multi-coloured walls.
Design ideas for a large contemporary open plan games room in Munich with no fireplace, no tv, dark hardwood flooring and multi-coloured walls.
Contemporary Games Room with Multi-coloured Walls Ideas and Designs
7
