Contemporary Garden for Spring Ideas and Designs
Refine by:
Budget
Sort by:Popular Today
61 - 80 of 4,019 photos
Item 1 of 3
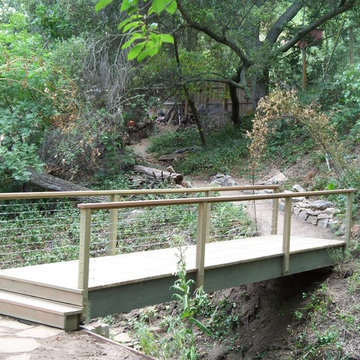
Inspiration for a medium sized contemporary back partial sun garden for spring in Los Angeles with natural stone paving.
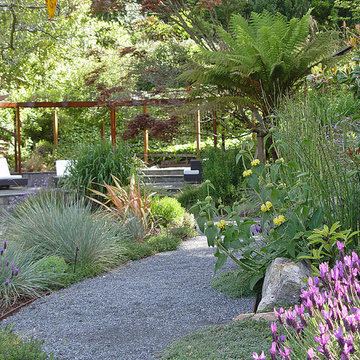
This property has a wonderful juxtaposition of modern and traditional elements, which are unified by a natural planting scheme. Although the house is traditional, the client desired some contemporary elements, enabling us to introduce rusted steel fences and arbors, black granite for the barbeque counter, and black African slate for the main terrace. An existing brick retaining wall was saved and forms the backdrop for a long fountain with two stone water sources. Almost an acre in size, the property has several destinations. A winding set of steps takes the visitor up the hill to a redwood hot tub, set in a deck amongst walls and stone pillars, overlooking the property. Another winding path takes the visitor to the arbor at the end of the property, furnished with Emu chaises, with relaxing views back to the house, and easy access to the adjacent vegetable garden.
Photos: Simmonds & Associates, Inc.
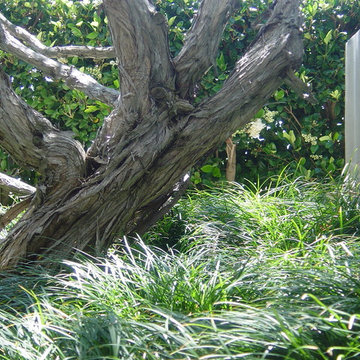
Leptospermum laevigatum (New Zealand Tea Tree) with unusual bark--looks great lit at night.
Design ideas for a medium sized contemporary back full sun garden for spring in Orange County with concrete paving.
Design ideas for a medium sized contemporary back full sun garden for spring in Orange County with concrete paving.
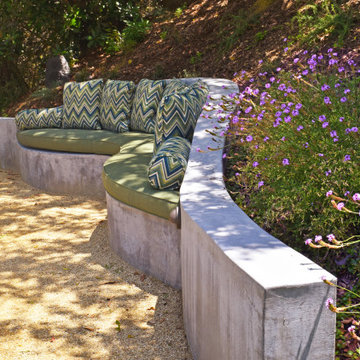
The custom concrete bench was designed to nestle into the hillside. Sitting in the dappled shades of the majestic Liquidambar is a lesson in tranquility.
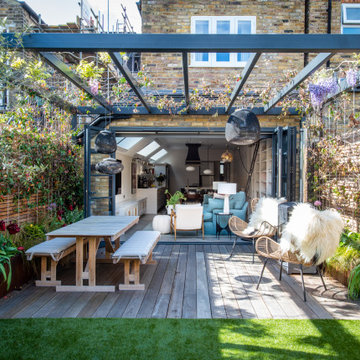
The open plan area at the rear of the property is undoubtedly the heart of the home. Here, an extension by Charlotte Heather Interiors has resulted in a very long room that encompasses the kitchen, dining and sitting areas. Natural light was a prerequisite for the clients so Charlotte cleverly incorporated roof lights along the space to maximise the light and diffuse it beautifully throughout the day. ‘Early in the morning, the light comes down into the kitchen area where the clients enjoy a coffee, then towards the afternoon the light extends towards the sitting area where they like to read,’ reveals Charlotte. Vast rear bi-folding doors contribute to the space being bathed in light and allow for impressive inside outside use.
Entertaining is key to the kitchen and dining area. Warm whites and putty shades envelop the kitchen, which is punctuated by the deep blue of the decorative extractor fan and also the island designed specifically for guests to sit while the client cooks. Brass details sing out and link to the brassware in the master bathroom.
Reinforcing the presence of exquisite craftsmanship, a Carl Hansen dining table and chairs in rich walnut injects warmth into the space. A bespoke Tollgard leaf artwork was specially commissioned for the space and brings together the dominant colours in the house.
The relaxed sitting area is a perfect example of a space specifically designed to reflect the clients’ needs. The clients are avid readers and bespoke cabinetry houses their vast collection of books. The sofa in the clients’ favourite shade of teal and a dainty white boucle chair are perfect for curling up and reading, while also escalating the softness and femininity in the space.
Beyond the bifold doors, the pergola extends the living space further and is designed to provide natural shading and privacy. The space is designed for stylish alfresco entertaining with its chic Carl Hansen furniture. Luxury sheepskins and an outdoor fireplace help combat inclement temperatures. The perfect finishing touch is the wisteria and jasmine that were specially selected to drape over the pergola because they remind the clients of home and also because they echo beautiful blossom.
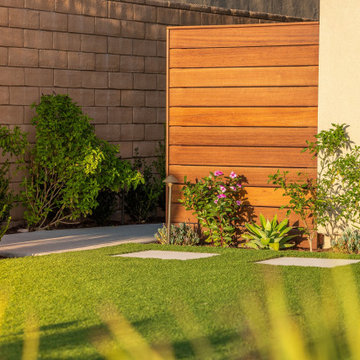
A walkway is bordered with synthetic lawn and drought tolerant landscape w/ Australian natives and succulents. Mexican Beach cobble and white precast concrete are additional accents to this space.
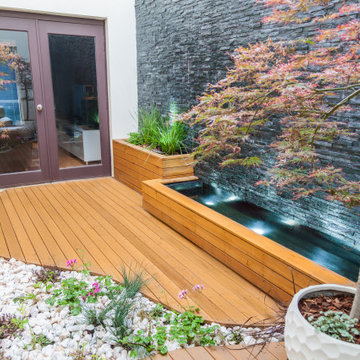
Maribyrnong - concept was based on the owners travels to Japan and liking of Japanese culture and to create something different for their courtyard to be viewed from all vantage points within the house.
The decking was cut out to mimic the sandbanks of a river with the stones representing the river.
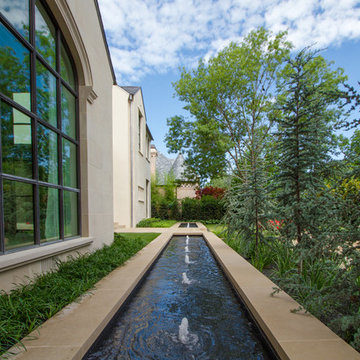
www.seeinseeout.com
This is an example of a medium sized contemporary front formal full sun garden for spring in Dallas with a water feature and natural stone paving.
This is an example of a medium sized contemporary front formal full sun garden for spring in Dallas with a water feature and natural stone paving.
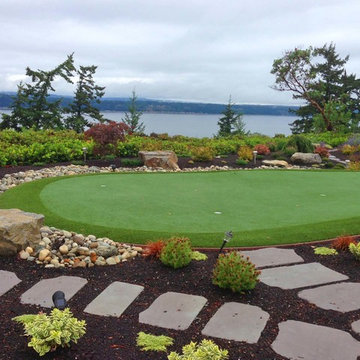
Inspiration for a medium sized contemporary back full sun garden for spring in Seattle with an outdoor sport court, a garden path and natural stone paving.
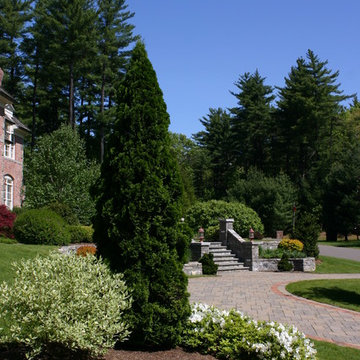
Design ideas for a large contemporary front formal partial sun garden for spring in New York with a garden path and brick paving.
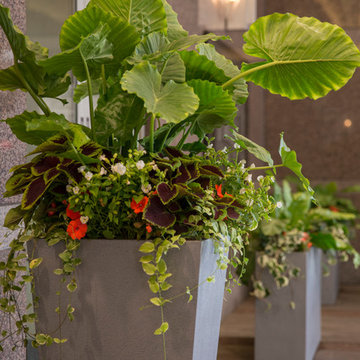
Front entry display of spring annuals in Chicago, IL.
Inspiration for a contemporary fully shaded garden for spring in Chicago.
Inspiration for a contemporary fully shaded garden for spring in Chicago.
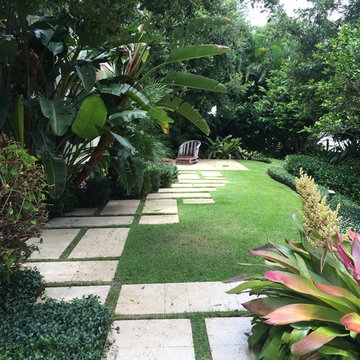
This is an example of a large contemporary side formal partial sun garden for spring in Miami with a garden path and natural stone paving.
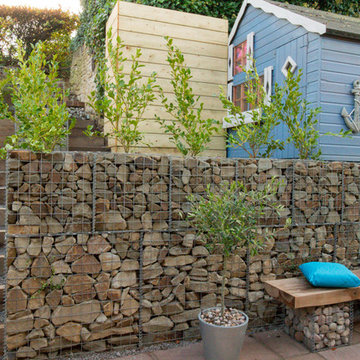
The design brief for this project was to bring order to chaos. Just 13 metres from the end of the extension to the hedge at the back but with a rise of 4 metres. Obviously the slope was a major issue and there were going to be a lot of walls. Rather than use traditional masonry we thought that steel gabions filled with a local sandstone would give a different, more organic feel. As this garden is also supporting the garden of the next property the gabions provide the necessary structural support without having to use several tonnes of concrete. We also installed planting bags within the gabion stone so that walls will be softened with greenery.
The gabion walls were very hard work. On top of the excavation we brought in 48 tonnes of stone to fill them. Due to limited access this was all done by hand.
As well as the walls we needed lots of steps and oak sleepers fit the bill here. The lower patio was extended and the middle section is where the hot tub goes. Rather than the usual wooden shelter for the hot tub we used a detachable shade sail. The sails come in many colours and can be changed to suit the mood.
The garden was to be low maintenance but we still managed to fit a few plants into the scheme and pots will eventually provide a bit more interest. To finish things off a small amount of lighting to give just the right mood at night.
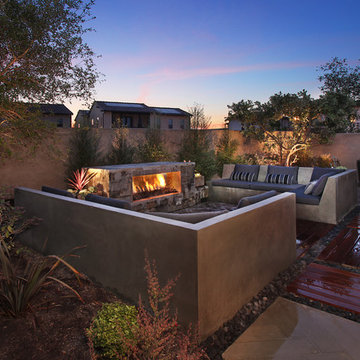
Jeri Koegel
Photo of a small contemporary back partial sun garden for spring in Orange County with a water feature and concrete paving.
Photo of a small contemporary back partial sun garden for spring in Orange County with a water feature and concrete paving.
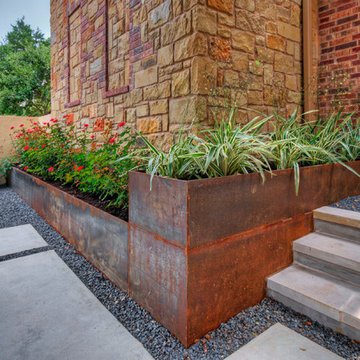
Tall, steel planter planted with variegated dianella and knock out roses. Also see staircase with limestone treads
Photo of a medium sized contemporary front partial sun garden for spring in Austin with an outdoor sport court, a retaining wall and concrete paving.
Photo of a medium sized contemporary front partial sun garden for spring in Austin with an outdoor sport court, a retaining wall and concrete paving.
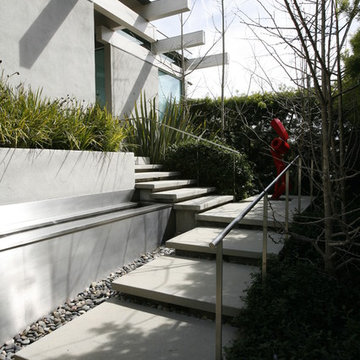
Photo of a large contemporary side xeriscape partial sun garden for spring in San Francisco with a garden path and concrete paving.
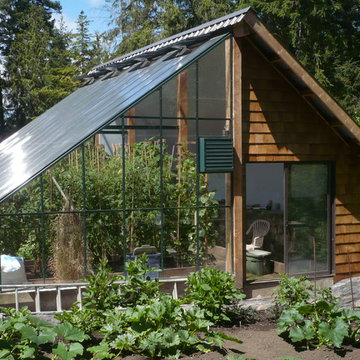
Cape cod style lean to greenhouse attached to a shed a similar size.
Photo of a large contemporary back formal full sun garden for spring in Vancouver with a potted garden and decking.
Photo of a large contemporary back formal full sun garden for spring in Vancouver with a potted garden and decking.
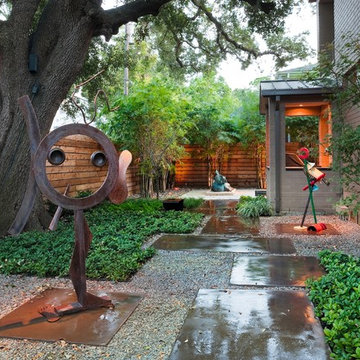
A family in West University contacted us to design a contemporary Houston landscape for them. They live on a double lot, which is large for that neighborhood. They had built a custom home on the property, and they wanted a unique indoor-outdoor living experience that integrated a modern pool into the aesthetic of their home interior.
This was made possible by the design of the home itself. The living room can be fully opened to the yard by sliding glass doors. The pool we built is actually a lap swimming pool that measures a full 65 feet in length. Not only is this pool unique in size and design, but it is also unique in how it ties into the home. The patio literally connects the living room to the edge of the water. There is no coping, so you can literally walk across the patio into the water and start your swim in the heated, lighted interior of the pool.
Even for guests who do not swim, the proximity of the water to the living room makes the entire pool-patio layout part of the exterior design. This is a common theme in modern pool design.
The patio is also notable because it is constructed from stones that fit so tightly together the joints seem to disappear. Although the linear edges of the stones are faintly visible, the surface is one contiguous whole whose linear seamlessness supports both the linearity of the home and the lengthwise expanse of the pool.
While the patio design is strictly linear to tie the form of the home to that of the pool, our modern pool is decorated with a running bond pattern of tile work. Running bond is a design pattern that uses staggered stone, brick, or tile layouts to create something of a linear puzzle board effect that captures the eye. We created this pattern to compliment the brick work of the home exterior wall, thus aesthetically tying fine details of the pool to home architecture.
At the opposite end of the pool, we built a fountain into the side of the home's perimeter wall. The fountain head is actually square, mirroring the bricks in the wall. Unlike a typical fountain, the water here pours out in a horizontal plane which even more reinforces the theme of the quadrilateral geometry and linear movement of the modern pool.
We decorated the front of the home with a custom garden consisting of small ground cover plant species. We had to be very cautious around the trees due to West U’s strict tree preservation policies. In order to avoid damaging tree roots, we had to avoid digging too deep into the earth.
The species used in this garden—Japanese Ardesia, foxtail ferns, and dwarf mondo not only avoid disturbing tree roots, but they are low-growth by nature and highly shade resistant. We also built a gravel driveway that provides natural water drainage and preserves the root zone for trees. Concrete pads cross the driveway to give the homeowners a sure-footing for walking to and from their vehicles.
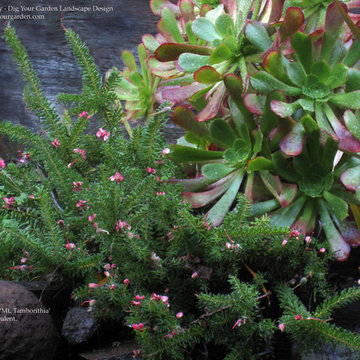
Grevillea lanigera 'Mt. Tamboritha'. Grows to about 1 ft. high, and spreads to about 5'. Very drought tolerant, deer resistant. Wonderful plant from Australia that grows well in moderate climates. Here shown with an Aeonium succulent, after the rain in a Northern California garden. © Eileen Kelly
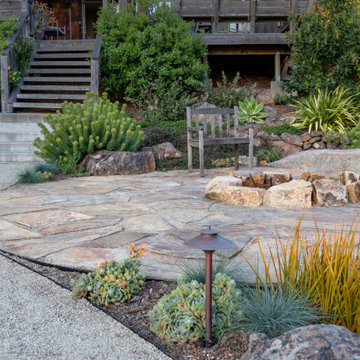
You can read more about the project through this Houzz Feature link: https://www.houzz.com/magazine/hillside-yard-offers-scenic-views-and-space-for-contemplation-stsetivw-vs~131483772
Contemporary Garden for Spring Ideas and Designs
4