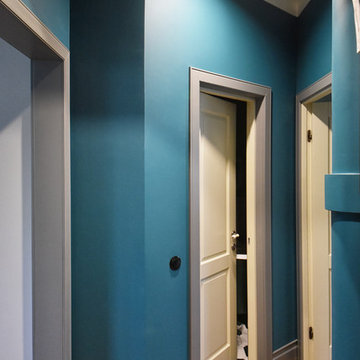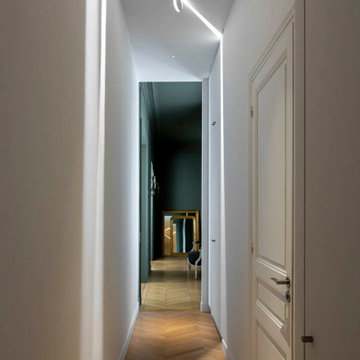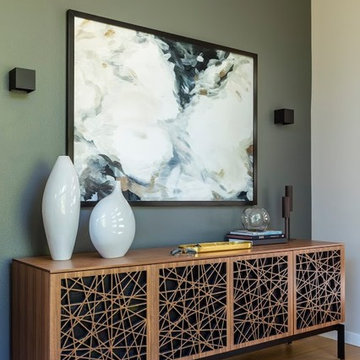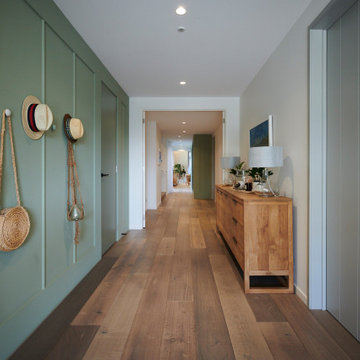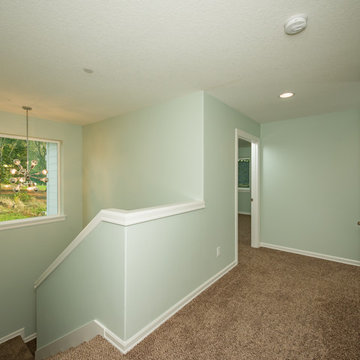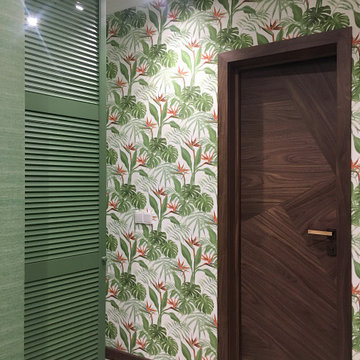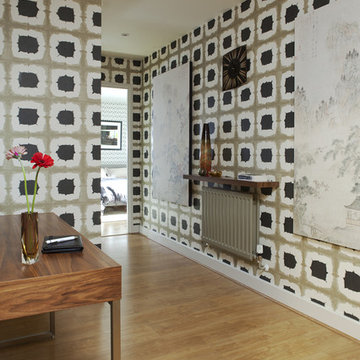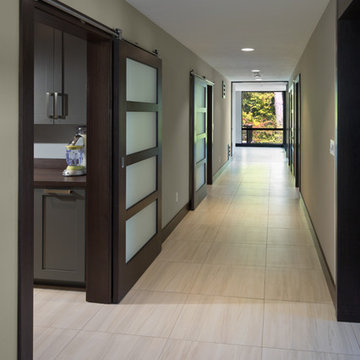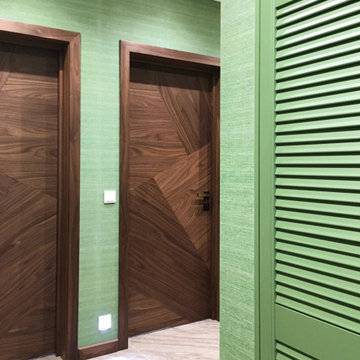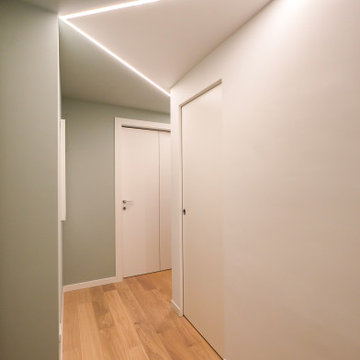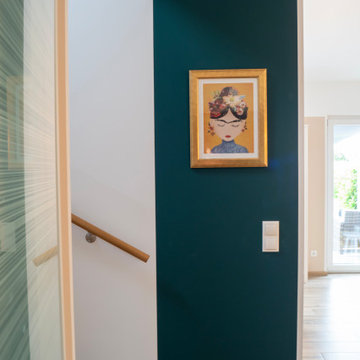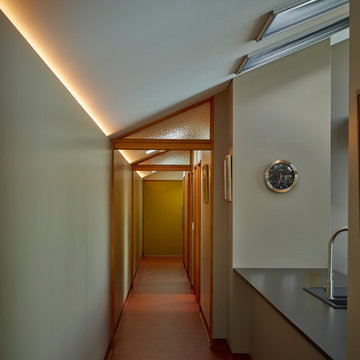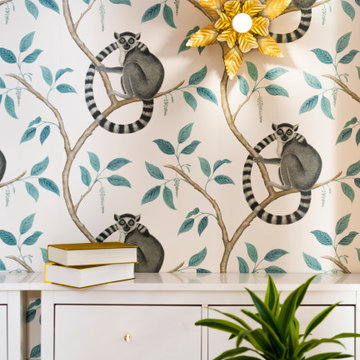Contemporary Hallway with Green Walls Ideas and Designs
Refine by:
Budget
Sort by:Popular Today
101 - 120 of 394 photos
Item 1 of 3
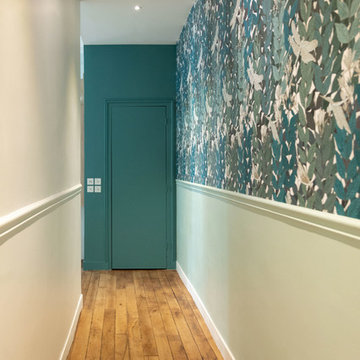
Ce chantier mixe à merveille l’esthétisme classique des appartements parisiens et l’originalité et la fraîcheur du vert, signature choisie par nos clients. On retrouve la couleur sous diverses formes que ce soit en peinture pour mettre en lumière une bibliothèque sur-mesure ou en papier peint végétal pour donner vie à un couloir. Autre point apprécié : la cuisine sobre, blanche et pourtant avec un certain cachet. Son petit plus ? Le banc en bois unique pour rêver de recettes à la fenêtre. Mais
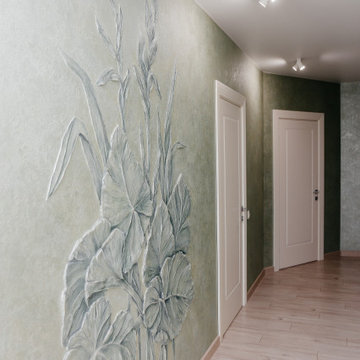
Как оформить стены в коридоре - всегда вопрос. Мы использовали барельеф на видовой стене в виде крупноформатных листьев.
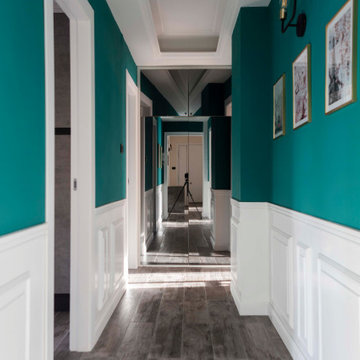
Il corridoio in questa casa accoglie una piccola galleria, impreziosita da poster e da un applique in marmo ed ottone.
Ecco la scelta di un colore audace che facesse da punto in comune a tutte le stanze.
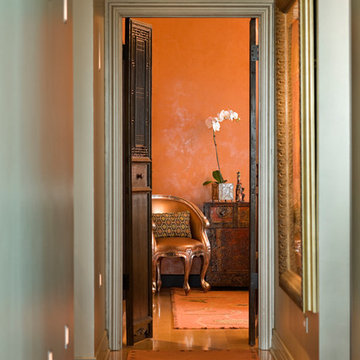
Chicago luxury condo on the lake has been recognized in publications, received an award and and was featured on tv. The client wanted family friendly yet cutting edge design.
The client celebrated their Indian Heritage with Asisn antiques and Indian artifacts. .
This project began with this client before the high rise was built. Our team specified custom electrical wiring and junction boxes for this condo. Our painter glazed these walls with a metallic blue which reminds the client of the Lake Michigan a view from the great room.
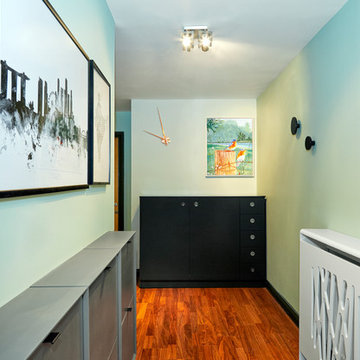
Long wide corridors can be hard to fill. We have included suitcase and shoe storage in the entrance of this new build flat
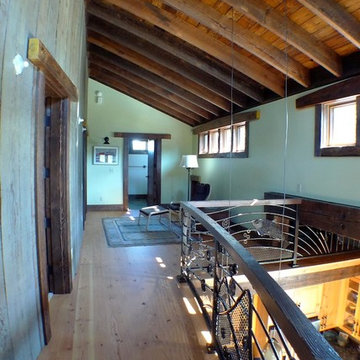
A block from the beach in the quaint seaside village of Neskowin, our clients wanted a home that was comfortable when they were alone or with family and friends. They also wanted to integrate salvaged Douglas-fir lumber from a deconstructed 1938 warehouse. Influenced by the reclaimed wood and our mutual appreciation of old wood buildings, barns, and historic lodges, the project used the recycled lumber throughout for columns and beams, roof framing, flooring, cabinetry, wall paneling, interior trim, doors and furniture.
At the same time, we designed the home to endure the harsh environment of the Oregon coast. As a LEED™ Gold home, the building envelope is both durable and well insulated. The mechanical systems, which include radiant-heat flooring and an ultra-efficient Heat Recovery Ventilator, make this home comfortable and healthy regardless of the weather. With its lodge-like simplicity and unique design details, this home is a joyful blend of old and new.
The design of the home and the energy efficient features caught the attention of several publications, including Fine Homebuilding, who featured it in their August/September 2011 issue.
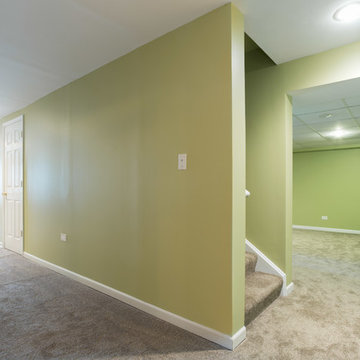
We completely redesigned the entire basement layout to open it up and make ample room for the spare bedroom, bathroom, pool table, bar, and full-size kitchenette. The bathroom features a large walk-in shower with slate walls and flooring. The kitchenette, complete with a fridge and sink, was custom made to match the coloring of the new pool table.
Project designed by Skokie renovation firm, Chi Renovation & Design. They serve the Chicagoland area, and it's surrounding suburbs, with an emphasis on the North Side and North Shore. You'll find their work from the Loop through Lincoln Park, Skokie, Evanston, Wilmette, and all of the way up to Lake Forest.
For more about Chi Renovation & Design, click here: https://www.chirenovation.com/
To learn more about this project, click here: https://www.chirenovation.com/portfolio/round-lake-basement-renovation/
Contemporary Hallway with Green Walls Ideas and Designs
6
