Contemporary Home Bar with Blue Cabinets Ideas and Designs
Refine by:
Budget
Sort by:Popular Today
61 - 80 of 212 photos
Item 1 of 3
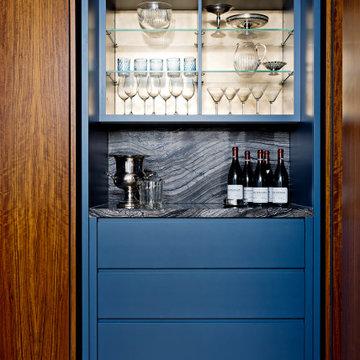
Modern colour home bar with doors to allow this space to be hidden
This is an example of a medium sized contemporary single-wall dry bar in Toronto with flat-panel cabinets, blue cabinets, granite worktops, multi-coloured splashback, granite splashback, medium hardwood flooring, brown floors and multicoloured worktops.
This is an example of a medium sized contemporary single-wall dry bar in Toronto with flat-panel cabinets, blue cabinets, granite worktops, multi-coloured splashback, granite splashback, medium hardwood flooring, brown floors and multicoloured worktops.
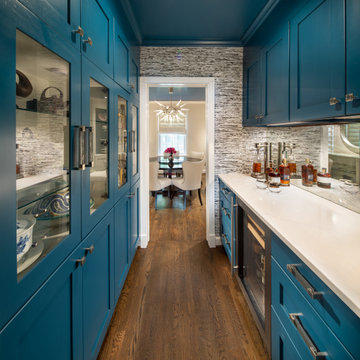
Chevy Chase MD kitchen, butlers pantry, guest bath by Tobedesign
Design ideas for a contemporary galley dry bar in DC Metro with blue cabinets, soapstone worktops, mirror splashback, dark hardwood flooring, brown floors and white worktops.
Design ideas for a contemporary galley dry bar in DC Metro with blue cabinets, soapstone worktops, mirror splashback, dark hardwood flooring, brown floors and white worktops.

Dark Grey Bar
Design ideas for a medium sized contemporary single-wall home bar in Denver with a submerged sink, recessed-panel cabinets, blue cabinets, engineered stone countertops, black splashback, engineered quartz splashback, ceramic flooring, grey floors and black worktops.
Design ideas for a medium sized contemporary single-wall home bar in Denver with a submerged sink, recessed-panel cabinets, blue cabinets, engineered stone countertops, black splashback, engineered quartz splashback, ceramic flooring, grey floors and black worktops.

Our Carmel design-build studio was tasked with organizing our client’s basement and main floor to improve functionality and create spaces for entertaining.
In the basement, the goal was to include a simple dry bar, theater area, mingling or lounge area, playroom, and gym space with the vibe of a swanky lounge with a moody color scheme. In the large theater area, a U-shaped sectional with a sofa table and bar stools with a deep blue, gold, white, and wood theme create a sophisticated appeal. The addition of a perpendicular wall for the new bar created a nook for a long banquette. With a couple of elegant cocktail tables and chairs, it demarcates the lounge area. Sliding metal doors, chunky picture ledges, architectural accent walls, and artsy wall sconces add a pop of fun.
On the main floor, a unique feature fireplace creates architectural interest. The traditional painted surround was removed, and dark large format tile was added to the entire chase, as well as rustic iron brackets and wood mantel. The moldings behind the TV console create a dramatic dimensional feature, and a built-in bench along the back window adds extra seating and offers storage space to tuck away the toys. In the office, a beautiful feature wall was installed to balance the built-ins on the other side. The powder room also received a fun facelift, giving it character and glitz.
---
Project completed by Wendy Langston's Everything Home interior design firm, which serves Carmel, Zionsville, Fishers, Westfield, Noblesville, and Indianapolis.
For more about Everything Home, see here: https://everythinghomedesigns.com/
To learn more about this project, see here:
https://everythinghomedesigns.com/portfolio/carmel-indiana-posh-home-remodel
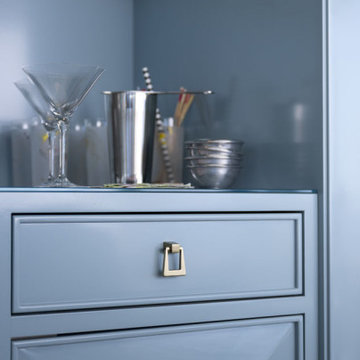
Our remodel of this family home took advantage of a breathtaking view of Lake Minnetonka. We installed a four-chair lounge on what was previously a formal porch, satisfying the couple’s desire for a warm, cozy ambience. An uncommon shade of pale, soothing blue as the base color creates a cohesive, intimate feeling throughout the house. Custom pieces, including a server and bridge, and mahjong tables, communicate to visitors the homeowners’ unique sensibilities cultivated over a lifetime. The dining room features a richly colored area rug featuring fruits and leaves – an old family treasure.
---
Project designed by Minneapolis interior design studio LiLu Interiors. They serve the Minneapolis-St. Paul area, including Wayzata, Edina, and Rochester, and they travel to the far-flung destinations where their upscale clientele owns second homes.
For more about LiLu Interiors, see here: https://www.liluinteriors.com/
To learn more about this project, see here:
https://www.liluinteriors.com/portfolio-items/lake-minnetonka-family-home-remodel/
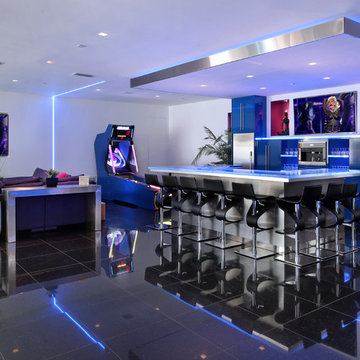
Jeri Koegel
Photo of a large contemporary u-shaped breakfast bar in Orange County with flat-panel cabinets, blue cabinets and glass worktops.
Photo of a large contemporary u-shaped breakfast bar in Orange County with flat-panel cabinets, blue cabinets and glass worktops.

This is an example of a medium sized contemporary l-shaped wet bar in San Diego with a submerged sink, flat-panel cabinets, blue cabinets, engineered stone countertops, grey splashback, ceramic splashback, laminate floors and grey worktops.
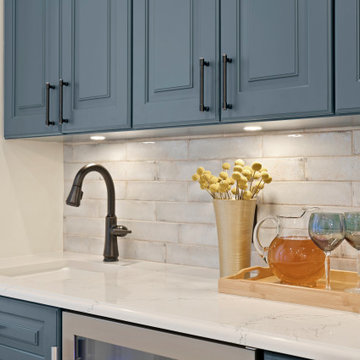
Our Tampa studio gave a beautiful facelift to our client's kitchen and bathroom to create an elegant and sophisticated ambiance in both spaces. In the kitchen, we removed a dividing wall creating more room to carve in a wet bar and plenty of storage solutions. We used beautiful white paint that instantly brightened up the space and a mixed, on-trend palette of pacific blue with warm gray for a pop of color. A large walnut wood island makes food prep a breeze, and a matching range hood against a stunning backsplash adds an attractive focal point.
The bathroom was updated to look elegant and relaxed by using a lovely floral-patterned wallpaper and a wooden vanity with muted bronze accents. The shower cubicle was lined with floor-to-ceiling tiles making it look and feel more spacious.
---Project designed by interior design studio Home Frosting. They serve the entire Tampa Bay area including South Tampa, Clearwater, Belleair, and St. Petersburg.
For more about Home Frosting, see here: https://homefrosting.com/
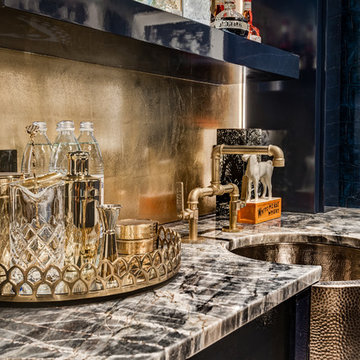
Contemporary u-shaped breakfast bar in Calgary with an integrated sink, flat-panel cabinets, blue cabinets, granite worktops, multi-coloured splashback, light hardwood flooring and multicoloured worktops.
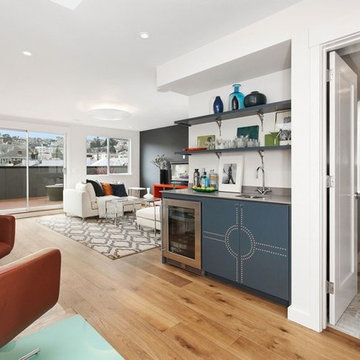
Beautifully Designed by Nicole Chouinard color and design.
Inspiration for a contemporary wet bar in San Francisco with a submerged sink, blue cabinets and medium hardwood flooring.
Inspiration for a contemporary wet bar in San Francisco with a submerged sink, blue cabinets and medium hardwood flooring.
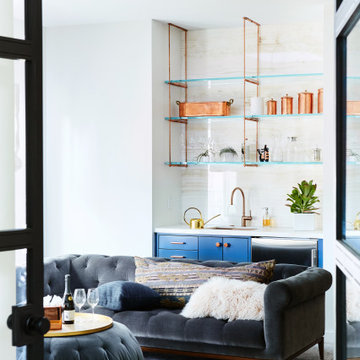
Colin Price Photography
Inspiration for a small contemporary single-wall wet bar in San Francisco with a submerged sink, flat-panel cabinets, blue cabinets, beige splashback, light hardwood flooring, onyx worktops, stone slab splashback and beige worktops.
Inspiration for a small contemporary single-wall wet bar in San Francisco with a submerged sink, flat-panel cabinets, blue cabinets, beige splashback, light hardwood flooring, onyx worktops, stone slab splashback and beige worktops.
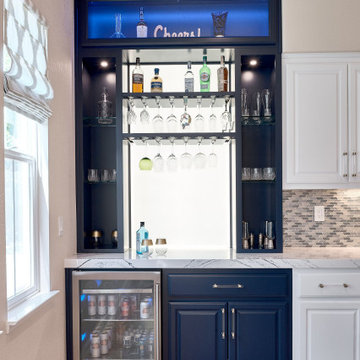
Small contemporary home bar in San Francisco with raised-panel cabinets, blue cabinets, engineered stone countertops and white worktops.
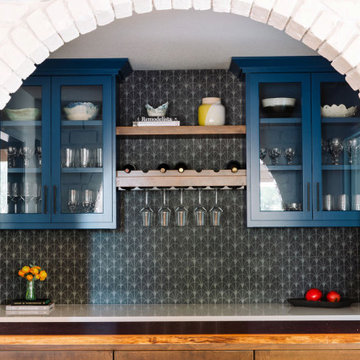
Photo of a contemporary wet bar in Sacramento with glass-front cabinets, blue cabinets, black splashback, porcelain splashback and white worktops.
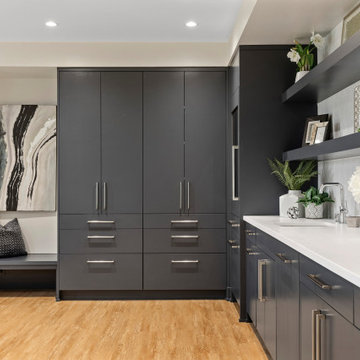
Sleek, contemporary wet bar with open shelving and large beverage center.
This is an example of an expansive contemporary l-shaped wet bar in Minneapolis with a submerged sink, flat-panel cabinets, blue cabinets, engineered stone countertops, white splashback, ceramic splashback, medium hardwood flooring and white worktops.
This is an example of an expansive contemporary l-shaped wet bar in Minneapolis with a submerged sink, flat-panel cabinets, blue cabinets, engineered stone countertops, white splashback, ceramic splashback, medium hardwood flooring and white worktops.

Home Wet Bar - this bar has a built in sink with a stunning gold faucet. The wine fridge is concealed in a stylish way. The real winner here is the wine wall and the design of the glass backsplash.
Saskatoon Hospital Lottery Home
Built by Decora Homes
Windows and Doors by Durabuilt Windows and Doors
Photography by D&M Images Photography
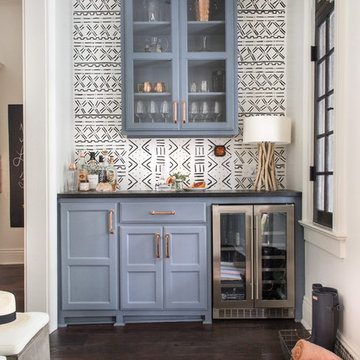
Contemporary home bar in New Orleans with raised-panel cabinets, blue cabinets, granite worktops, medium hardwood flooring and brown floors.
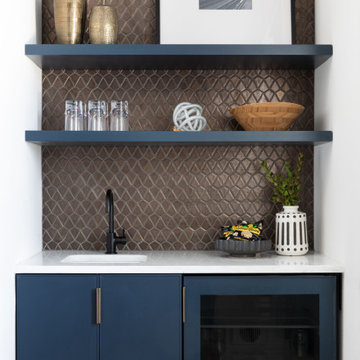
Our Austin studio gave this home a fresh, modern look with printed wallpaper, statement lights, and clean-lined elegance.
Photography Credits: Molly Culver
---
Project designed by Sara Barney’s Austin interior design studio BANDD DESIGN. They serve the entire Austin area and its surrounding towns, with an emphasis on Round Rock, Lake Travis, West Lake Hills, and Tarrytown.
For more about BANDD DESIGN, click here: https://bandddesign.com/
To learn more about this project, click here: https://bandddesign.com/modern-interior-design-austin/
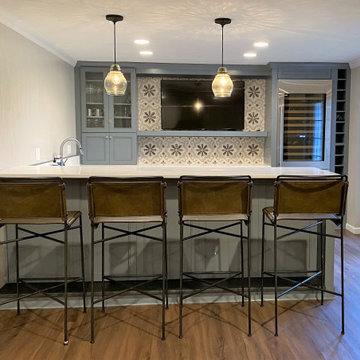
Inspiration for a medium sized contemporary u-shaped breakfast bar in Other with a submerged sink, flat-panel cabinets, blue cabinets, engineered stone countertops, beige splashback, cement tile splashback, vinyl flooring, brown floors and white worktops.

Our Carmel design-build studio was tasked with organizing our client’s basement and main floor to improve functionality and create spaces for entertaining.
In the basement, the goal was to include a simple dry bar, theater area, mingling or lounge area, playroom, and gym space with the vibe of a swanky lounge with a moody color scheme. In the large theater area, a U-shaped sectional with a sofa table and bar stools with a deep blue, gold, white, and wood theme create a sophisticated appeal. The addition of a perpendicular wall for the new bar created a nook for a long banquette. With a couple of elegant cocktail tables and chairs, it demarcates the lounge area. Sliding metal doors, chunky picture ledges, architectural accent walls, and artsy wall sconces add a pop of fun.
On the main floor, a unique feature fireplace creates architectural interest. The traditional painted surround was removed, and dark large format tile was added to the entire chase, as well as rustic iron brackets and wood mantel. The moldings behind the TV console create a dramatic dimensional feature, and a built-in bench along the back window adds extra seating and offers storage space to tuck away the toys. In the office, a beautiful feature wall was installed to balance the built-ins on the other side. The powder room also received a fun facelift, giving it character and glitz.
---
Project completed by Wendy Langston's Everything Home interior design firm, which serves Carmel, Zionsville, Fishers, Westfield, Noblesville, and Indianapolis.
For more about Everything Home, see here: https://everythinghomedesigns.com/
To learn more about this project, see here:
https://everythinghomedesigns.com/portfolio/carmel-indiana-posh-home-remodel
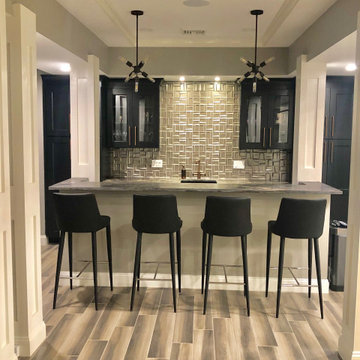
Photo of a contemporary galley breakfast bar in New York with a built-in sink, shaker cabinets, blue cabinets, grey splashback, grey floors and grey worktops.
Contemporary Home Bar with Blue Cabinets Ideas and Designs
4