Premium Contemporary Home Office Ideas and Designs
Refine by:
Budget
Sort by:Popular Today
1 - 20 of 6,007 photos
Item 1 of 3

In order to bring this off plan apartment to life, we created and added some much needed bespoke joinery pieces throughout. Optimised for this families' needs, the joinery includes a specially designed floor to ceiling piece in the day room with its own desk, providing some much needed work-from-home space. The interior has received some carefully curated furniture and finely tuned fittings and fixtures to inject the character of this wonderful family and turn a white cube into their new home.
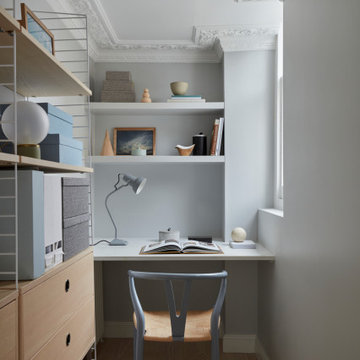
This is an example of a small contemporary study in London with grey walls, light hardwood flooring and a built-in desk.

The owner also wanted a home office. In order to make this space feel comfortable and warm, we painted the walls with Lick's lovely shade "Pink 02".
This is an example of a medium sized contemporary study in London with multi-coloured walls, no fireplace, a freestanding desk, a wallpapered ceiling and wallpapered walls.
This is an example of a medium sized contemporary study in London with multi-coloured walls, no fireplace, a freestanding desk, a wallpapered ceiling and wallpapered walls.

Design ideas for a medium sized contemporary home studio in London with medium hardwood flooring, a built-in desk, brown floors, exposed beams, wood walls and a chimney breast.

A home office that also doubles as a music studio. The Yves Klein blue creates a very striking divide of the space and gives this area its own identity.
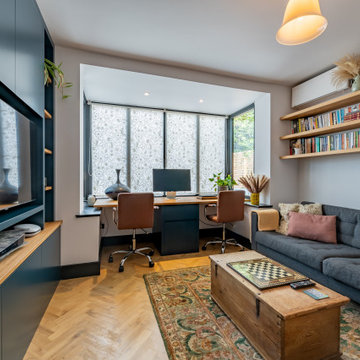
This is an example of a contemporary home office in Other with feature lighting, grey walls, medium hardwood flooring, a built-in desk and brown floors.

When our client came to us, she was stumped with how to turn her small living room into a cozy, useable family room. The living room and dining room blended together in a long and skinny open concept floor plan. It was difficult for our client to find furniture that fit the space well. It also left an awkward space between the living and dining areas that she didn’t know what to do with. She also needed help reimagining her office, which is situated right off the entry. She needed an eye-catching yet functional space to work from home.
In the living room, we reimagined the fireplace surround and added built-ins so she and her family could store their large record collection, games, and books. We did a custom sofa to ensure it fits the space and maximized the seating. We added texture and pattern through accessories and balanced the sofa with two warm leather chairs. We updated the dining room furniture and added a little seating area to help connect the spaces. Now there is a permanent home for their record player and a cozy spot to curl up in when listening to music.
For the office, we decided to add a pop of color, so it contrasted well with the neutral living space. The office also needed built-ins for our client’s large cookbook collection and a desk where she and her sons could rotate between work, homework, and computer games. We decided to add a bench seat to maximize space below the window and a lounge chair for additional seating.
Project designed by interior design studio Kimberlee Marie Interiors. They serve the Seattle metro area including Seattle, Bellevue, Kirkland, Medina, Clyde Hill, and Hunts Point.
For more about Kimberlee Marie Interiors, see here: https://www.kimberleemarie.com/
To learn more about this project, see here
https://www.kimberleemarie.com/greenlake-remodel

La bibliothèque multifonctionnelle accentue la profondeur de ce long couloir et se transforme en bureau côté salle à manger. Cela permet d'optimiser l'utilisation de l'espace et de créer une zone de travail fonctionnelle qui reste fidèle à l'esthétique globale de l’appartement.
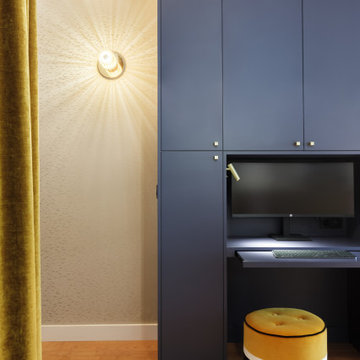
Cette petite colonne à gauche du bureau cache une colonne technique et malgré la faible profondeur restante la box . Tout est optimisé.
Cet espace sans attribution particulière a lui aussi son rôle. Celui ci permet l'accès à la penderie.
Le choix d'un papier peint et d'un luminaire spécifique l'a mis particulièrement en valeur, tel un tableau .

Our San Francisco studio designed this beautiful four-story home for a young newlywed couple to create a warm, welcoming haven for entertaining family and friends. In the living spaces, we chose a beautiful neutral palette with light beige and added comfortable furnishings in soft materials. The kitchen is designed to look elegant and functional, and the breakfast nook with beautiful rust-toned chairs adds a pop of fun, breaking the neutrality of the space. In the game room, we added a gorgeous fireplace which creates a stunning focal point, and the elegant furniture provides a classy appeal. On the second floor, we went with elegant, sophisticated decor for the couple's bedroom and a charming, playful vibe in the baby's room. The third floor has a sky lounge and wine bar, where hospitality-grade, stylish furniture provides the perfect ambiance to host a fun party night with friends. In the basement, we designed a stunning wine cellar with glass walls and concealed lights which create a beautiful aura in the space. The outdoor garden got a putting green making it a fun space to share with friends.
---
Project designed by ballonSTUDIO. They discreetly tend to the interior design needs of their high-net-worth individuals in the greater Bay Area and to their second home locations.
For more about ballonSTUDIO, see here: https://www.ballonstudio.com/
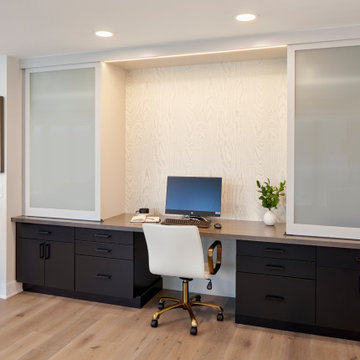
Photo of a small contemporary study in Chicago with white walls, light hardwood flooring, a built-in desk, brown floors and wallpapered walls.

Стул Callgaris, встроенная мебель - столярное производство.
Design ideas for a small contemporary study in Moscow with grey walls, dark hardwood flooring, a tiled fireplace surround, a built-in desk and brown floors.
Design ideas for a small contemporary study in Moscow with grey walls, dark hardwood flooring, a tiled fireplace surround, a built-in desk and brown floors.

Custom Home office
This is an example of a medium sized contemporary study in Los Angeles with white walls, medium hardwood flooring, no fireplace, a built-in desk and brown floors.
This is an example of a medium sized contemporary study in Los Angeles with white walls, medium hardwood flooring, no fireplace, a built-in desk and brown floors.
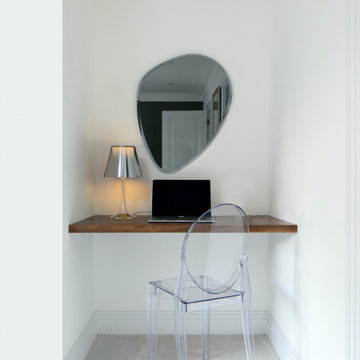
Modern home office with floating desk
This is an example of a small contemporary study in Essex with white walls, carpet, a built-in desk and grey floors.
This is an example of a small contemporary study in Essex with white walls, carpet, a built-in desk and grey floors.
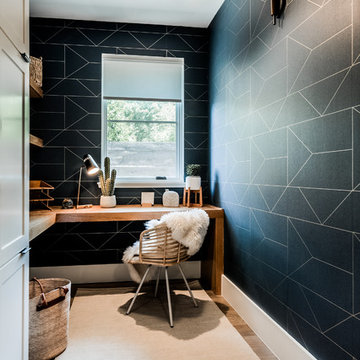
Photo of a small contemporary home office in Dallas with blue walls, light hardwood flooring, no fireplace and a built-in desk.

Photo of a medium sized contemporary home office in Melbourne with white walls, carpet, a built-in desk, beige floors and a reading nook.
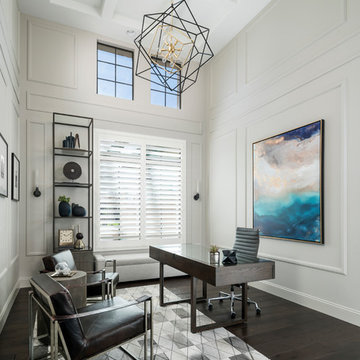
Starting as a blank canvas, this debonair home office is designed with a balance of modern tradition and masculine industrialism styles to create a polished at home work space that welcomes the entire family to sit for a spell.
Shown in this photo: home office, custom etagere, architectural moulding, accessories, antiques & finishing touches designed by LMOH Home. | Photography Joshua Caldwell.
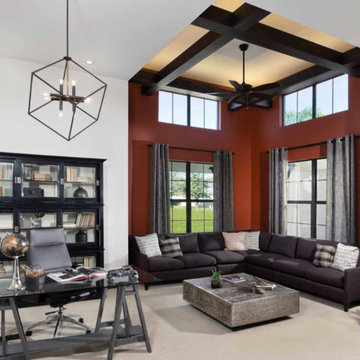
Design ideas for a medium sized contemporary study in Miami with red walls, carpet, no fireplace, a freestanding desk and beige floors.
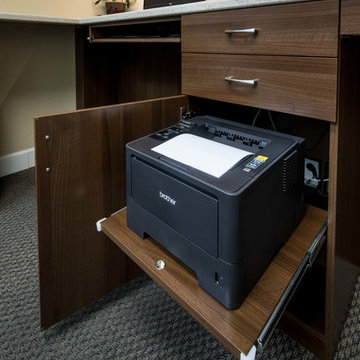
Karine Weiller
This is an example of a medium sized contemporary study in San Francisco with beige walls, carpet, no fireplace and a built-in desk.
This is an example of a medium sized contemporary study in San Francisco with beige walls, carpet, no fireplace and a built-in desk.
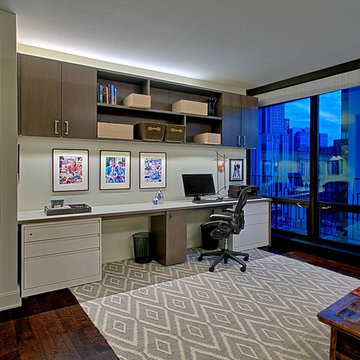
Inspiration for a medium sized contemporary home office in Chicago with grey walls, dark hardwood flooring, no fireplace and a built-in desk.
Premium Contemporary Home Office Ideas and Designs
1