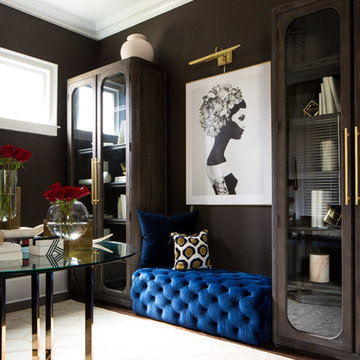Premium Modern Home Office Ideas and Designs
Refine by:
Budget
Sort by:Popular Today
1 - 20 of 2,813 photos
Item 1 of 3
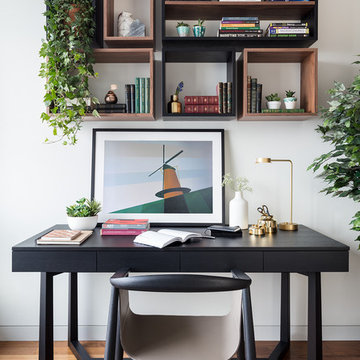
This project is design by interior design studio Black and Milk: applying precision, beauty and understated luxury
for modern residential interiors. See more at https://blackandmilk.co.uk

This remodel transformed two condos into one, overcoming access challenges. We designed the space for a seamless transition, adding function with a laundry room, powder room, bar, and entertaining space.
A sleek office table and chair complement the stunning blue-gray wallpaper in this home office. The corner lounge chair with an ottoman adds a touch of comfort. Glass walls provide an open ambience, enhanced by carefully chosen decor, lighting, and efficient storage solutions.
---Project by Wiles Design Group. Their Cedar Rapids-based design studio serves the entire Midwest, including Iowa City, Dubuque, Davenport, and Waterloo, as well as North Missouri and St. Louis.
For more about Wiles Design Group, see here: https://wilesdesigngroup.com/
To learn more about this project, see here: https://wilesdesigngroup.com/cedar-rapids-condo-remodel

Peek a look at this moody home office which perfectly combines the tradition of this home with a moody modern vibe. The paper roll is a functional fave, perfect for brainstorming with team members and planning for projects.
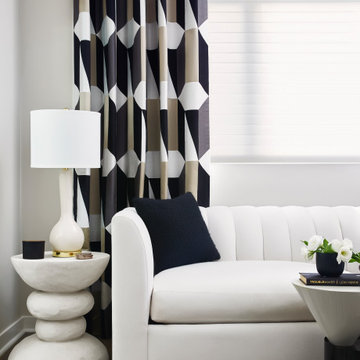
The prints, patterns, texture and shapes of each piece within this room offer an enhanced, bold style while staying within a neutral color pallet that isn't visually overwhelming or busy.
Photo: Zeke Ruelas
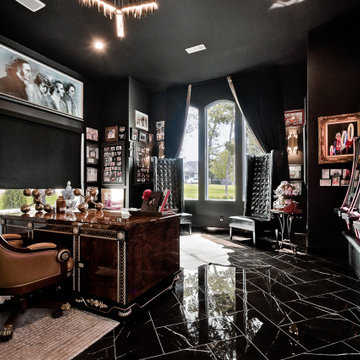
This is an example of a large modern study in Other with black walls, porcelain flooring, a freestanding desk and black floors.

Settled within a graffiti-covered laneway in the trendy heart of Mt Lawley you will find this four-bedroom, two-bathroom home.
The owners; a young professional couple wanted to build a raw, dark industrial oasis that made use of every inch of the small lot. Amenities aplenty, they wanted their home to complement the urban inner-city lifestyle of the area.
One of the biggest challenges for Limitless on this project was the small lot size & limited access. Loading materials on-site via a narrow laneway required careful coordination and a well thought out strategy.
Paramount in bringing to life the client’s vision was the mixture of materials throughout the home. For the second story elevation, black Weathertex Cladding juxtaposed against the white Sto render creates a bold contrast.
Upon entry, the room opens up into the main living and entertaining areas of the home. The kitchen crowns the family & dining spaces. The mix of dark black Woodmatt and bespoke custom cabinetry draws your attention. Granite benchtops and splashbacks soften these bold tones. Storage is abundant.
Polished concrete flooring throughout the ground floor blends these zones together in line with the modern industrial aesthetic.
A wine cellar under the staircase is visible from the main entertaining areas. Reclaimed red brickwork can be seen through the frameless glass pivot door for all to appreciate — attention to the smallest of details in the custom mesh wine rack and stained circular oak door handle.
Nestled along the north side and taking full advantage of the northern sun, the living & dining open out onto a layered alfresco area and pool. Bordering the outdoor space is a commissioned mural by Australian illustrator Matthew Yong, injecting a refined playfulness. It’s the perfect ode to the street art culture the laneways of Mt Lawley are so famous for.
Engineered timber flooring flows up the staircase and throughout the rooms of the first floor, softening the private living areas. Four bedrooms encircle a shared sitting space creating a contained and private zone for only the family to unwind.
The Master bedroom looks out over the graffiti-covered laneways bringing the vibrancy of the outside in. Black stained Cedarwest Squareline cladding used to create a feature bedhead complements the black timber features throughout the rest of the home.
Natural light pours into every bedroom upstairs, designed to reflect a calamity as one appreciates the hustle of inner city living outside its walls.
Smart wiring links each living space back to a network hub, ensuring the home is future proof and technology ready. An intercom system with gate automation at both the street and the lane provide security and the ability to offer guests access from the comfort of their living area.
Every aspect of this sophisticated home was carefully considered and executed. Its final form; a modern, inner-city industrial sanctuary with its roots firmly grounded amongst the vibrant urban culture of its surrounds.
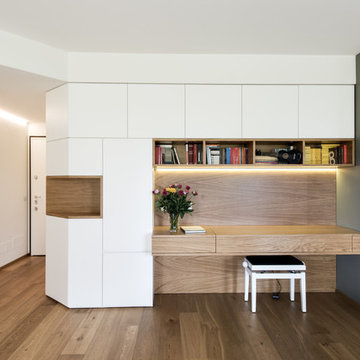
vista parete soggiorno con tavolo che nasconde il pianoforte digitale
Inspiration for a medium sized modern home office in Milan with a reading nook, white walls, light hardwood flooring, beige floors and a built-in desk.
Inspiration for a medium sized modern home office in Milan with a reading nook, white walls, light hardwood flooring, beige floors and a built-in desk.
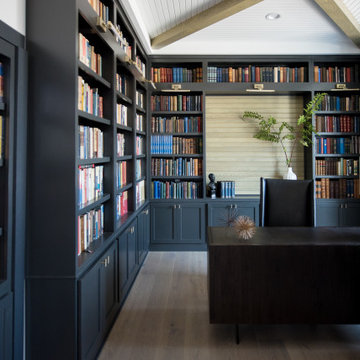
Our Indiana design studio gave this Centerville Farmhouse an urban-modern design language with a clean, streamlined look that exudes timeless, casual sophistication with industrial elements and a monochromatic palette.
Photographer: Sarah Shields
http://www.sarahshieldsphotography.com/
Project completed by Wendy Langston's Everything Home interior design firm, which serves Carmel, Zionsville, Fishers, Westfield, Noblesville, and Indianapolis.
For more about Everything Home, click here: https://everythinghomedesigns.com/
To learn more about this project, click here:
https://everythinghomedesigns.com/portfolio/urban-modern-farmhouse/
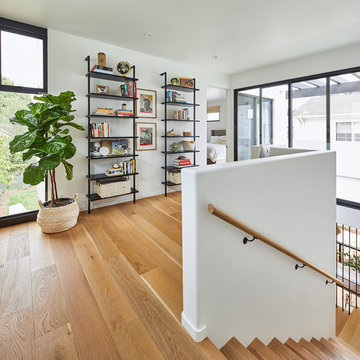
Top of stair opens to a landing homework / desk / study tucked behind the stair guardrail half- wall. South-facing natural light exposure from the sliding door opening- with access to a second floor outdoor family room deck - pours into the stair below throughout the day. Photo by Dan Arnold
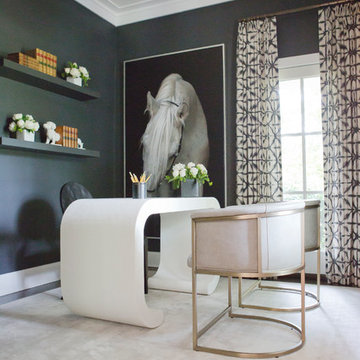
Inspiration for a small modern home office in New York with a reading nook, black walls, dark hardwood flooring, a freestanding desk and brown floors.
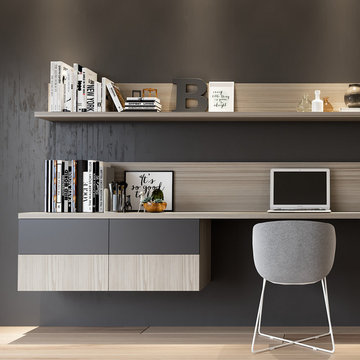
Modern modular cabinetry designed to integrate with the aesthetic of the entire home. Rich texture toffee pine contrasted with smooth matte graphite gray.
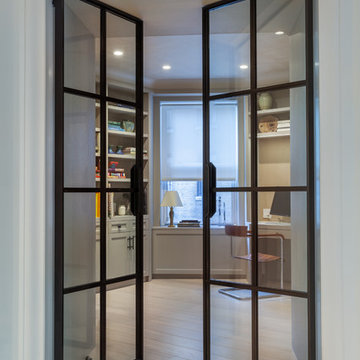
Inspiration for a medium sized modern study in New York with grey walls, light hardwood flooring, a built-in desk and beige floors.
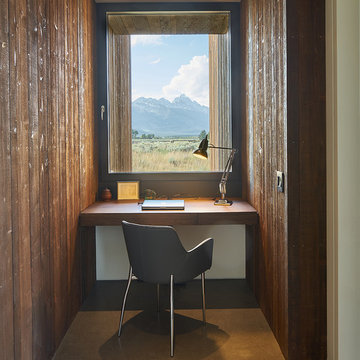
Custom built-in office desk are fabricated from a mixture of walnut, mimicking the same hue as the façade’s Douglas fir.
David Agnello
Medium sized modern study in Denver with brown walls, concrete flooring, a built-in desk and brown floors.
Medium sized modern study in Denver with brown walls, concrete flooring, a built-in desk and brown floors.
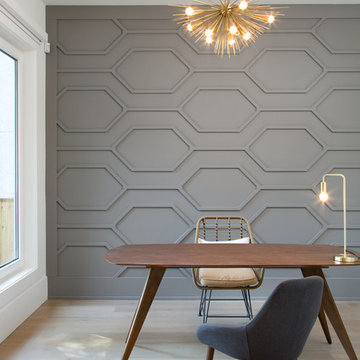
Christina Faminoff
Medium sized modern home office in Vancouver with grey walls, light hardwood flooring, no fireplace, a freestanding desk and brown floors.
Medium sized modern home office in Vancouver with grey walls, light hardwood flooring, no fireplace, a freestanding desk and brown floors.
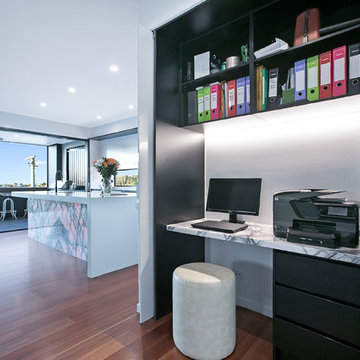
D'Arcy & Co
Inspiration for a medium sized modern home office in Brisbane with a reading nook, white walls, medium hardwood flooring, a freestanding desk and brown floors.
Inspiration for a medium sized modern home office in Brisbane with a reading nook, white walls, medium hardwood flooring, a freestanding desk and brown floors.
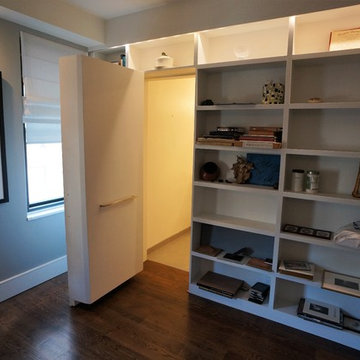
This is an example of a medium sized modern study in Philadelphia with grey walls, dark hardwood flooring, no fireplace and brown floors.
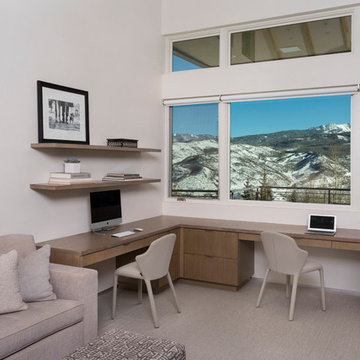
This is an example of a medium sized modern study in Denver with white walls, carpet, a two-sided fireplace, a plastered fireplace surround, a built-in desk and beige floors.
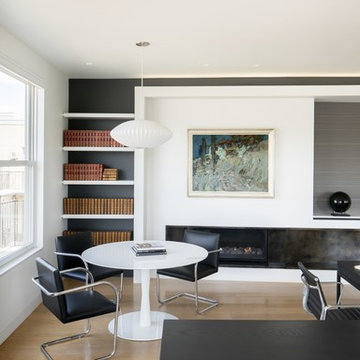
Photography by David Lauer
Medium sized modern home office in Denver with white walls, light hardwood flooring, a ribbon fireplace, a plastered fireplace surround, a built-in desk and beige floors.
Medium sized modern home office in Denver with white walls, light hardwood flooring, a ribbon fireplace, a plastered fireplace surround, a built-in desk and beige floors.
Premium Modern Home Office Ideas and Designs
1

